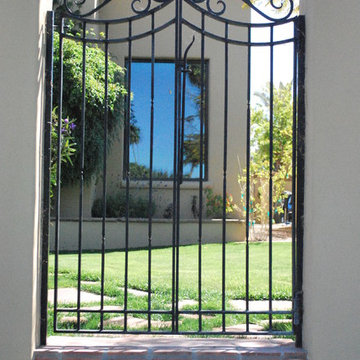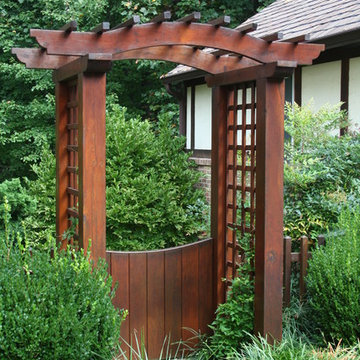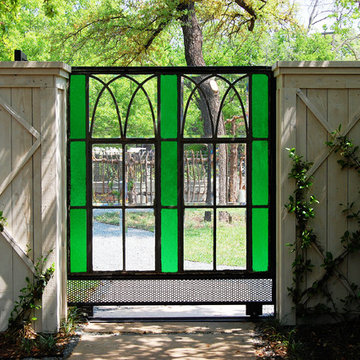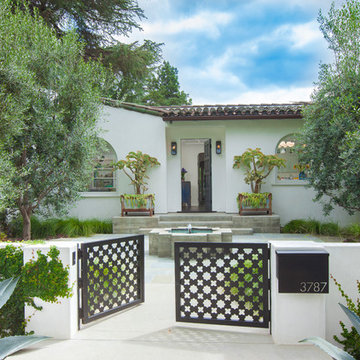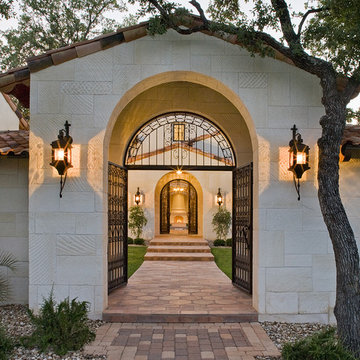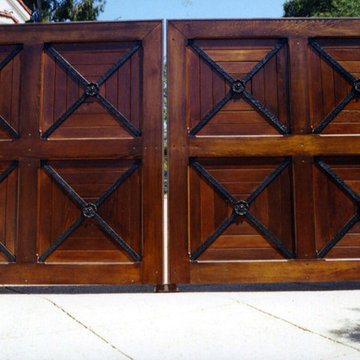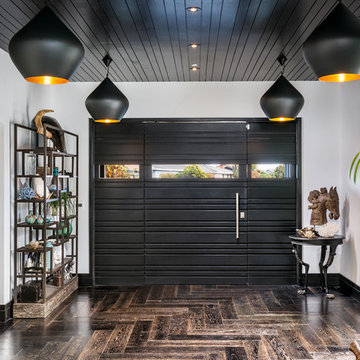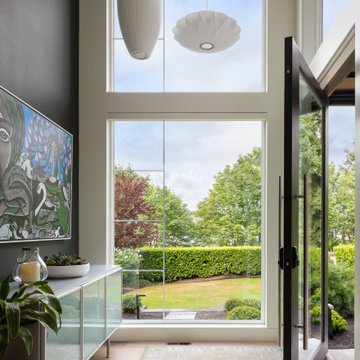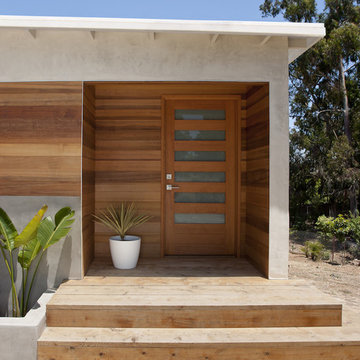Single Entry Gate Designs & Ideas
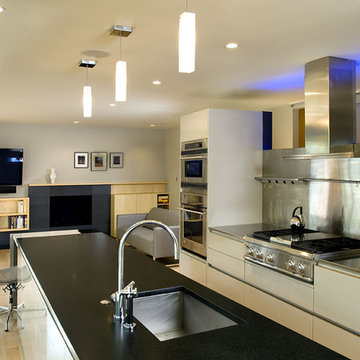
Complete interior renovation of a 1980s split level house in the Virginia suburbs. Main level includes reading room, dining, kitchen, living and master bedroom suite. New front elevation at entry, new rear deck and complete re-cladding of the house. Interior: The prototypical layout of the split level home tends to separate the entrance, and any other associated space, from the rest of the living spaces one half level up. In this home the lower level "living" room off the entry was physically isolated from the dining, kitchen and family rooms above, and was only connected visually by a railing at dining room level. The owner desired a stronger integration of the lower and upper levels, in addition to an open flow between the major spaces on the upper level where they spend most of their time. ExteriorThe exterior entry of the house was a fragmented composition of disparate elements. The rear of the home was blocked off from views due to small windows, and had a difficult to use multi leveled deck. The owners requested an updated treatment of the entry, a more uniform exterior cladding, and an integration between the interior and exterior spaces. SOLUTIONS The overriding strategy was to create a spatial sequence allowing a seamless flow from the front of the house through the living spaces and to the exterior, in addition to unifying the upper and lower spaces. This was accomplished by creating a "reading room" at the entry level that responds to the front garden with a series of interior contours that are both steps as well as seating zones, while the orthogonal layout of the main level and deck reflects the pragmatic daily activities of cooking, eating and relaxing. The stairs between levels were moved so that the visitor could enter the new reading room, experiencing it as a place, before moving up to the main level. The upper level dining room floor was "pushed" out into the reading room space, thus creating a balcony over and into the space below. At the entry, the second floor landing was opened up to create a double height space, with enlarged windows. The rear wall of the house was opened up with continuous glass windows and doors to maximize the views and light. A new simplified single level deck replaced the old one.
Find the right local pro for your project
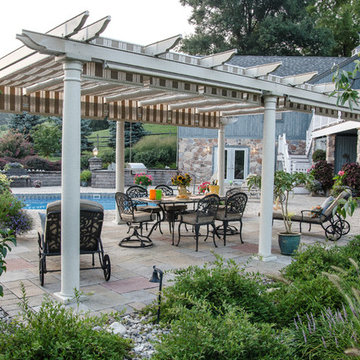
Hively Landscapes http://www.hivelylandscapes.com/
Project Entry: Residence on Fairfax
Category: Residential $60,000 & Over
Award Level: Bronze
Project Description:
Our clients, Lisa and Mark, approached us to design and install an outdoor living area at their residence. Their criteria were simple: they wished to install a pool and a partially shaded entertaining area, while eliminating the blacktopped parking area behind their residence. They emphasized the importance of preserving the view of the surrounding countryside from their second story windows and deck. They wished the project to be a good value - modest in cost, and not extravagant
Lisa has an appreciation for gardening and wanted to care for her landscape on her own, but has limited time. The only request of Mark was a simple cooking area with both a charcoal and a gas grill, and a preparation counter. We suggested a few additional objectives: to create a secure yet dramatic and inviting entrance to the new living area, and to introduce the client to the benefits of creative landscape lighting.
A challenge on this property, as on most projects, was to manage the additional stormwater resulting from the impervious paved areas as well as an addition to the home. Wherever possible, the new paving was sloped towards planting areas or lawn areas for natural infiltration. Where necessary, the paving was gently sloped to several floor drains. These drains, along with downspouts, were plumbed to a properly sized infiltration pit. Existing grades were carefully considered and modified as necessary. Another challenge was working around existing sanitary sewer lines, and leaving existing cleanouts accessible yet disguised within the planting areas.
The project was designed around an existing water well, which had been abandoned years prior when the residence was connected to public water service. We recommended reactivating the well for landscape use This source was used to supply an outdoor hydrant and a drip irrigation system, which we designed and placed throughout the plantings.
While the material choices for the segmental retaining wall and paving were conservative, we used design tricks to add interest. An area rug was created in the pergola area by utilizing a man-made flagstone material with a paver border. Columns with lanterns enhance the retaining wall. The client desired to not see plastic coping or concrete around the pool. We recommended a bullnose paver pool coping. This was installed by one of our own hardscaping crews, using colored mortar. Challenging curves and corners called for precise cuts in the coping and in the paving.
A special feature of the new entrance is the gate, which we designed from stock components and had built at a local shop. Dogwood castings and a plasma-cut steel wildlife scene acknowledge Lisa and Mark's love of gardening and wildlife. All other components are aluminum (with recycled content), and the finished product was powder coated for durability. The flying birds were added to the wildlife scene in the shop to satisfy zoning requirements for maximum opening size. Repetition of the block columns and lanterns completes a very secure yet inviting entrance.
Aluminum picket fencing was used in visible areas and to complement the gate. The rear and sides of the property received black wire mesh on the existing split rail fence, which was economical and satisfies security needs while blending into the rural surroundings.
We designed a landscape planting that would result in color throughout the seasons and create a sense of enclosure without detracting from the desirable views. A large maple was relocated to another location on the property, and a pin oak was protected and preserved. The garden areas adjacent to the pool paving received weed control fabric and gravel, which keeps maintenance low and keeps the paving clean. Lisa has had to do very little pruning, weeding, or watering, and spends most of her gardening effort in planting colorful container gardens. Our clients greatly appreciate the birds and butterflies that have been attracted to the property.
During the initial installation, footers for a future shade structure were precisely installed, inspected, and paved over. A custom-manufactured PVC pergola with retractable canopies and roll-down blinds was placed the following season.
We recommended and installed a variety of landscape lighting, including lanterns on the columns and on the house (installed by others), and low voltage pathway lights. Low voltage rope lighting concealed in the rafters of the pergola produces a warm glow.
We are proud of achieving all of the client's goals as well as several goals that we introduced to them_ We have received many compliments, and have worked with Mark and Lisa on several additional projects.
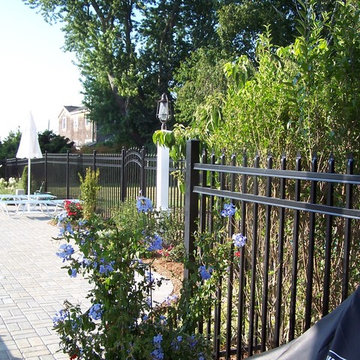
5' high commercial grade black ornamental aluminum pool fence with Arched single entry gate.
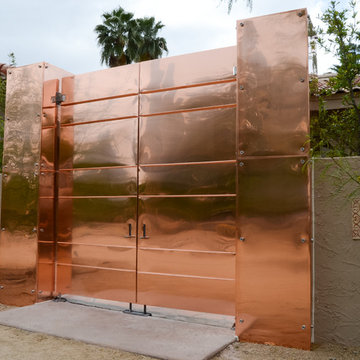
This was a pair of unique entry gates we built for a client. The gates have a frame fabricated from steel and are clad with raw copper. The columns are also wrapped in copper on all sides. The copper is left raw so that it will age naturally and develop a beautiful patina. These photos are from after installation. We will try and post some aged photos after the patina has had a chance to form.
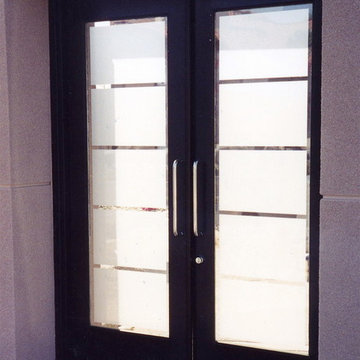
Glass Front Entry Doors that Make a Statement! Your front entry door is your home's initial focal point and glass front doors by Sans Soucie with frosted, etched glass designs create a unique, custom effect while providing privacy AND light thru exquisite, quality designs! Available any size, all glass front doors are custom made to order and ship worldwide at reasonable prices. Exterior entry door glass will be tempered, dual pane (an equally efficient single 1/2" thick pane is used in our fiberglass doors). Selling both the glass inserts for front doors as well as entry doors with glass, Sans Soucie art glass doors are available in 8 woods and Plastpro fiberglass in both smooth surface or a grain texture, as a slab door or prehung in the jamb - any size. From simple frosted glass effects to our more extravagant 3D sculpture carved, painted and stained glass .. and everything in between, Sans Soucie designs are sandblasted different ways creating not only different effects, but different price levels. The "same design, done different" - with no limit to design, there's something for every decor, any style. The privacy you need is created without sacrificing sunlight! Price will vary by design complexity and type of effect: Specialty Glass and Frosted Glass. Inside our fun, easy to use online Glass and Entry Door Designer, you'll get instant pricing on everything as YOU customize your door and glass! When you're all finished designing, you can place your order online! We're here to answer any questions you have so please call (877) 331-339 to speak to a knowledgeable representative! Doors ship worldwide at reasonable prices from Palm Desert, California with delivery time ranges between 3-8 weeks depending on door material and glass effect selected. (Doug Fir or Fiberglass in Frosted Effects allow 3 weeks, Specialty Woods and Glass [2D, 3D, Leaded] will require approx. 8 weeks).
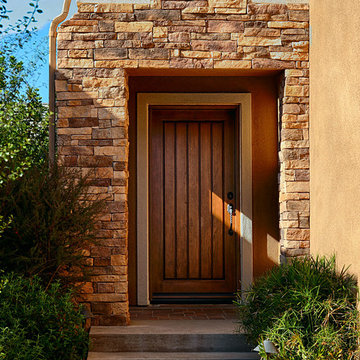
Jeld-Wen Aurora A 1301 Rustic Style Single Entry Door. Knotty Alder grain, Antiqued with Chappo finish. Emtek wrought steel sectional Jan Carlos grip in flat black. Installed in Laguna Niguel, CA home.
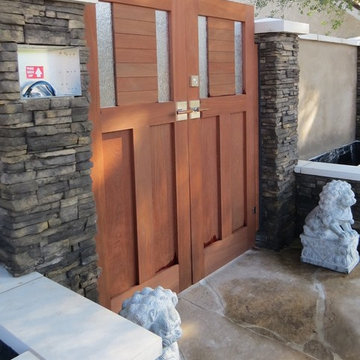
Enclosed courtyard double gates with contemporary brushed stainless steel lever latch and modern square deadbolt. The gates were made of sapele and include privacy glass for a welcoming feel.
An in-progress photo of the column's electronics and the stone planters.
Photos by 360 Yardware
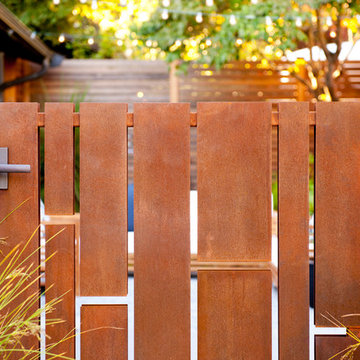
Already partially enclosed by an ipe fence and concrete wall, our client had a vision of an outdoor courtyard for entertaining on warm summer evenings since the space would be shaded by the house in the afternoon. He imagined the space with a water feature, lighting and paving surrounded by plants.
With our marching orders in place, we drew up a schematic plan quickly and met to review two options for the space. These options quickly coalesced and combined into a single vision for the space. A thick, 60” tall concrete wall would enclose the opening to the street – creating privacy and security, and making a bold statement. We knew the gate had to be interesting enough to stand up to the large concrete walls on either side, so we designed and had custom fabricated by Dennis Schleder (www.dennisschleder.com) a beautiful, visually dynamic metal gate.
Other touches include drought tolerant planting, bluestone paving with pebble accents, crushed granite paving, LED accent lighting, and outdoor furniture. Both existing trees were retained and are thriving with their new soil.
Photography by: http://www.coreenschmidt.com/
Single Entry Gate Designs & Ideas
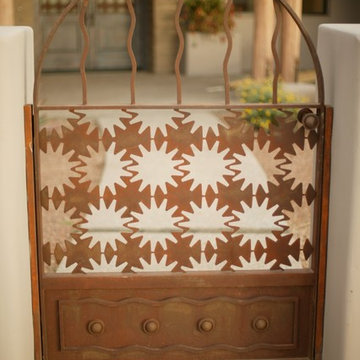
THE DETAILS of THE ENTRY COURTYARD: Contemporary Santa Fe style custom home. Michael J. Gomez W/Weststarr Custom Homes,LLC. provided the design/build project. Quality construction & careful hand detailing, welcome the Visitor to this beautiful desert home. Rusted metal entry gate at the adobe courtyard wall, wire-brushed cedar entry doors with custom wrought iron grillwork, adobe surround at entry doorway, and ponderosa pine wood details, all give a sense of beauty to the Visitor's arrival/entry experience.
22
