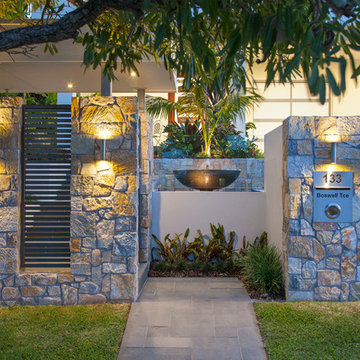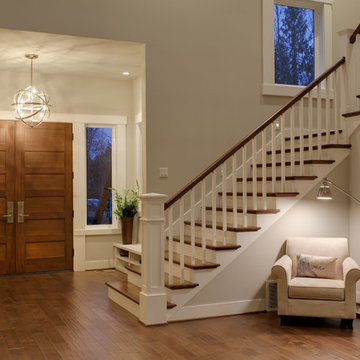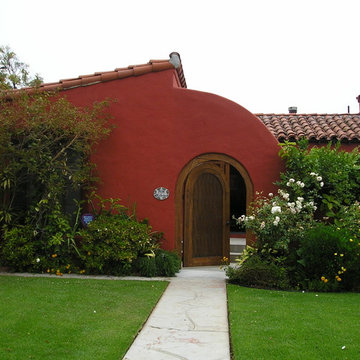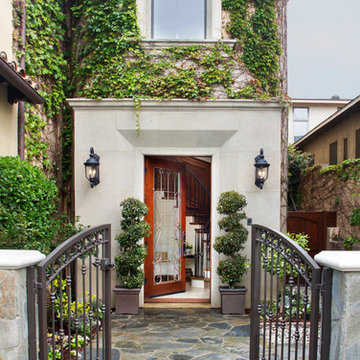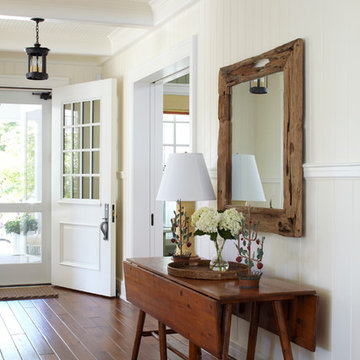Single Entry Gate Designs & Ideas
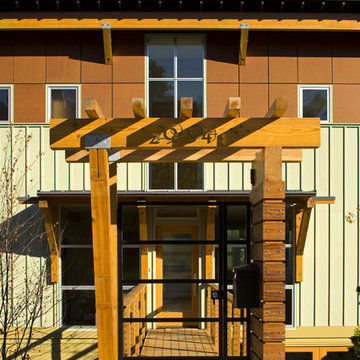
The Glade was built in 2006-2007 on three parcels of land on the east side of Magnolia, in Seattle. While the site has views of Salmon Bay and Downtown Seattle, we sought to introduce a natural landscape as the focus of three new houses. Nineteen thousand square feet of gardens, rocks, rills and pools provide a setting for spaces that open to decks and courtyards.
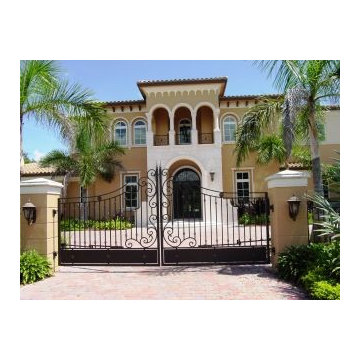
Custom authentically hand forged aluminum swing gate for the driveway entry with electric motors and remotes powder coated in bronze color with a special finish and paint technique. Bottom kick plates with scrollwork in the middle and straight picket bars for a home in Pinecrest, Florida.
Find the right local pro for your project
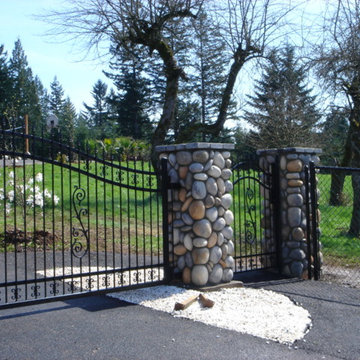
column, entry, stone column, stone, river rock, stone cap, gate, electric gate, fence, pedestrian gate, pedestrian access, driveway, entrance, entry gate, entry, stone entry, landscape, masonry landscape, masonry landscaping

Clawson Architects designed the Main Entry/Stair Hall, flooding the space with natural light on both the first and second floors while enhancing views and circulation with more thoughtful space allocations and period details. The AIA Gold Medal Winner, this design was not a Renovation or Restoration but a Re envisioned Design.
The original before pictures can be seen on our web site at www.clawsonarchitects.com
The design for the stair is available for purchase. Please contact us at 973-313-2724 for more information.

Spectacular unobstructed views of the Bay, Bridge, Alcatraz, San Francisco skyline and the rolling hills of Marin greet you from almost every window of this stunning Provençal Villa located in the acclaimed Middle Ridge neighborhood of Mill Valley. Built in 2000, this exclusive 5 bedroom, 5+ bath estate was thoughtfully designed by architect Jorge de Quesada to provide a classically elegant backdrop for today’s active lifestyle. Perfectly positioned on over half an acre with flat lawns and an award winning garden there is unmatched sense of privacy just minutes from the shops and restaurants of downtown Mill Valley.
A curved stone staircase leads from the charming entry gate to the private front lawn and on to the grand hand carved front door. A gracious formal entry and wide hall opens out to the main living spaces of the home and out to the view beyond. The Venetian plaster walls and soaring ceilings provide an open airy feeling to the living room and country chef’s kitchen, while three sets of oversized French doors lead onto the Jerusalem Limestone patios and bring in the panoramic views.
The chef’s kitchen is the focal point of the warm welcoming great room and features a range-top and double wall ovens, two dishwashers, marble counters and sinks with Waterworks fixtures. The tile backsplash behind the range pays homage to Monet’s Giverny kitchen. A fireplace offers up a cozy sitting area to lounge and watch television or curl up with a book. There is ample space for a farm table for casual dining. In addition to a well-appointed formal living room, the main level of this estate includes an office, stunning library/den with faux tortoise detailing, butler’s pantry, powder room, and a wonderful indoor/outdoor flow allowing the spectacular setting to envelop every space.
A wide staircase leads up to the four main bedrooms of home. There is a spacious master suite complete with private balcony and French doors showcasing the views. The suite features his and her baths complete with walk – in closets, and steam showers. In hers there is a sumptuous soaking tub positioned to make the most of the view. Two additional bedrooms share a bath while the third is en-suite. The laundry room features a second set of stairs leading back to the butler’s pantry, garage and outdoor areas.
The lowest level of the home includes a legal second unit complete with kitchen, spacious walk in closet, private entry and patio area. In addition to interior access to the second unit there is a spacious exercise room, the potential for a poolside kitchenette, second laundry room, and secure storage area primed to become a state of the art tasting room/wine cellar.
From the main level the spacious entertaining patio leads you out to the magnificent grounds and pool area. Designed by Steve Stucky, the gardens were featured on the 2007 Mill Valley Outdoor Art Club tour.
A level lawn leads to the focal point of the grounds; the iconic “Crags Head” outcropping favored by hikers as far back as the 19th century. The perfect place to stop for lunch and take in the spectacular view. The Century old Sonoma Olive trees and lavender plantings add a Mediterranean touch to the two lawn areas that also include an antique fountain, and a charming custom Barbara Butler playhouse.
Inspired by Provence and built to exacting standards this charming villa provides an elegant yet welcoming environment designed to meet the needs of today’s active lifestyle while staying true to its Continental roots creating a warm and inviting space ready to call home.
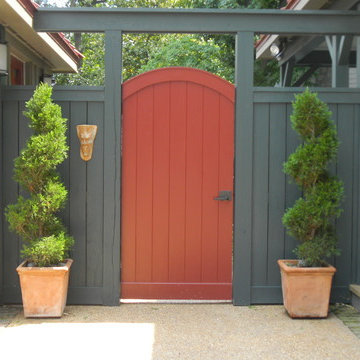
The clients painted their gate this lovely color and wanted a substantial bronze gate latch to complement it. We think the combination of this contemporary lever latch and the salmon gate is wonderful.
Design by Catherine Farmer Design.
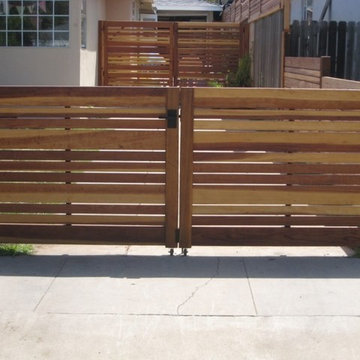
This project involved two driveway gates put up by the homeowners, one at the street, one in line with house to separate the back yard. They have young children and needed to ensure their safety when they're playing outside.
We designed the Nero Latch for this project. The Nero is a lever gate latch, with the plate measuring 2.5"w x 5"h. Parts are made of stainless steel and aluminum, and everything is powder coated satin black.The latch is self-latching. The style of the latch lends itself to contemporary, traditional, and transitional projects.
Photo: C Perham
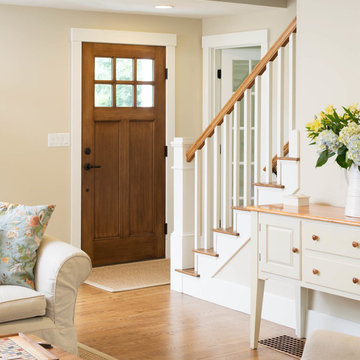
Cape style entry and stair. Renovation, deep energy retrofit. Photo credit John Hession.
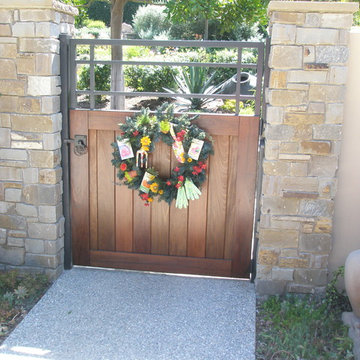
We were excited to provide an Asian Inspired Gate Latch to Bejar Gate Company in San Diego for a project in gorgeous Rancho Santa Fe. As a family business ourself, we love to learn about thriving companies that are family-owned. Bejar Gate has been in business for 37 years and is the oldest and best known gate company in San Diego County. Three generations of Bejars work there on a daily basis. How neat is that?!
This garden gate is made of square tube steel frame and clad with Ipe wood. The customer wanted a gate to complement her Asian themed home in the exclusive neighborhood of Rancho Santa Fe, California.
Jamie at Bejar Gate shared, “We found the perfect hardware from 360 Yardware. The gate turned out lovely and our customer could not be happier.”
If you’re in San Diego County and looking for a gate builder, give Bejar Gate a call!
Hardware by 360 Yardware
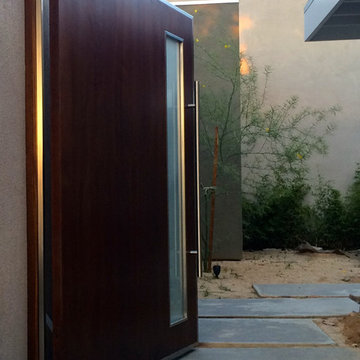
• Entry Gate
• Modern design
• Center pivot entry gate with Stainless steel frame, Mahogany inlay and white laminate glass.
• Custom stain with satin finish
• Custom center pivot hardware with steel frame construction.
Chase Ford
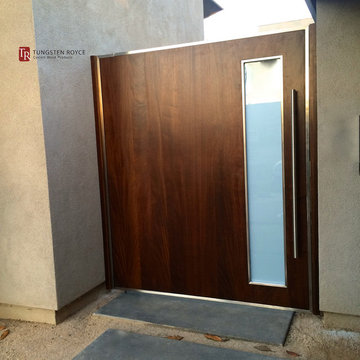
• Entry Gate
• Modern design
• Center pivot entry gate with Stainless steel frame, Mahogany inlay and white laminate glass.
• Custom stain with satin finish
• Custom center pivot hardware with steel frame construction.
Chase Ford
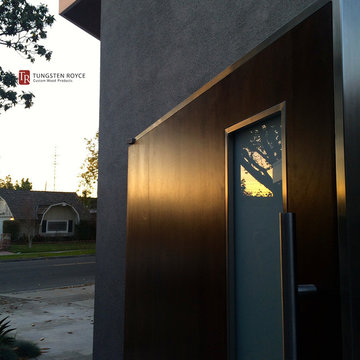
• Entry Gate
• Modern design
• Center pivot entry gate with Stainless steel frame, Mahogany inlay and white laminate glass.
• Custom stain with satin finish
• Custom center pivot hardware with steel frame construction.
Chase Ford
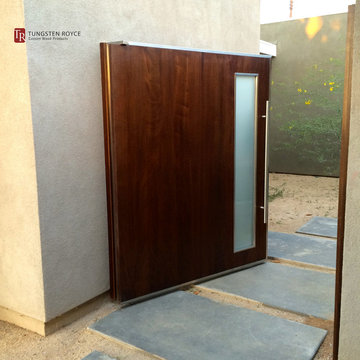
• Entry Gate
• Modern design
• Center pivot entry gate with Stainless steel frame, Mahogany inlay and white laminate glass.
• Custom stain with satin finish
• Custom center pivot hardware with steel frame construction.
Chase Ford
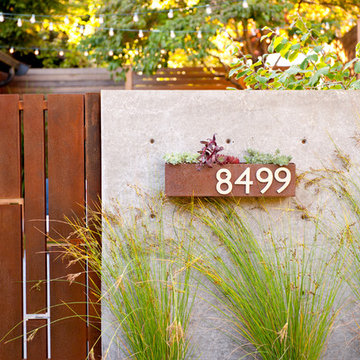
Already partially enclosed by an ipe fence and concrete wall, our client had a vision of an outdoor courtyard for entertaining on warm summer evenings since the space would be shaded by the house in the afternoon. He imagined the space with a water feature, lighting and paving surrounded by plants.
With our marching orders in place, we drew up a schematic plan quickly and met to review two options for the space. These options quickly coalesced and combined into a single vision for the space. A thick, 60” tall concrete wall would enclose the opening to the street – creating privacy and security, and making a bold statement. We knew the gate had to be interesting enough to stand up to the large concrete walls on either side, so we designed and had custom fabricated by Dennis Schleder (www.dennisschleder.com) a beautiful, visually dynamic metal gate. The gate has become the icing on the cake, all 300 pounds of it!
Other touches include drought tolerant planting, bluestone paving with pebble accents, crushed granite paving, LED accent lighting, and outdoor furniture. Both existing trees were retained and are thriving with their new soil. The garden was installed in December and our client is extremely happy with the results – so are we!
Photo credits, Coreen Schmidt
Single Entry Gate Designs & Ideas
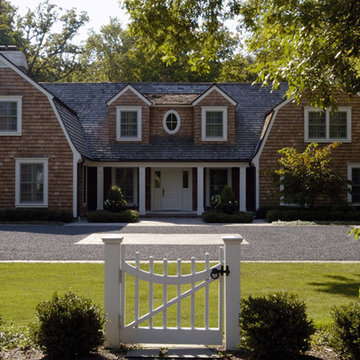
Request Free Quote A gravel driveway perhaps remains the most relaxed and natural material for a driveway. Commonly on top of a sturdy asphalt base, gravel adds a color and sound unparalleled to reduce a car’s necessary influence onto a site. It’s not without maintenance devotion however, gravel moves and it especially relocates in the winter as shovels and plows go to work. Despite the material being problematic in our climate, gravel retains its unique aesthetic preference.
Directly in view out the front door across the driveway is an entry gate leading into a garden. The boxwood will grow into an evergreen hedge with time to create a border. The gate’s placement is intentional, as a doorway into a garden mirroring the doorway into the home.
Photographs by Linda Oyama Bryan
17
