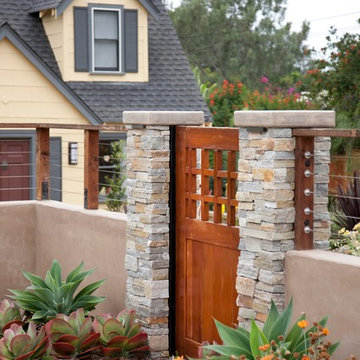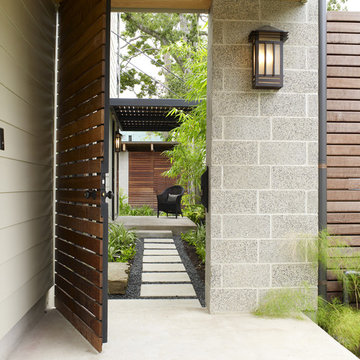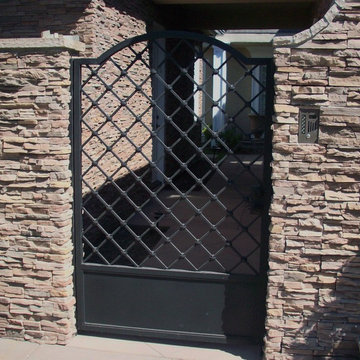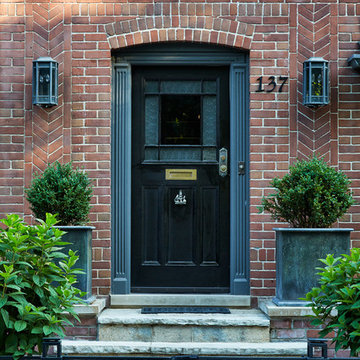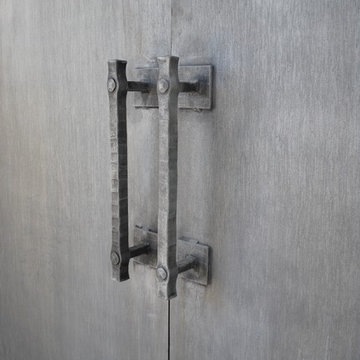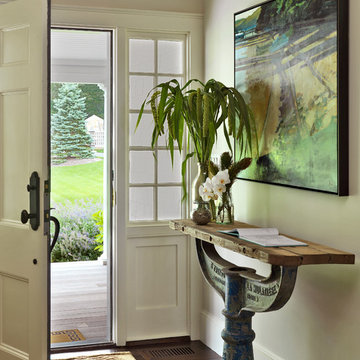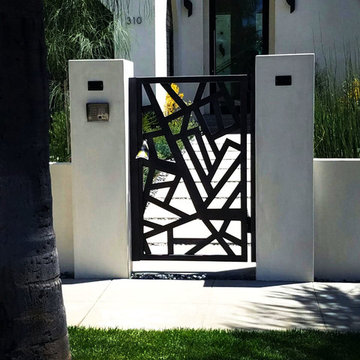Single Entry Gate Designs & Ideas
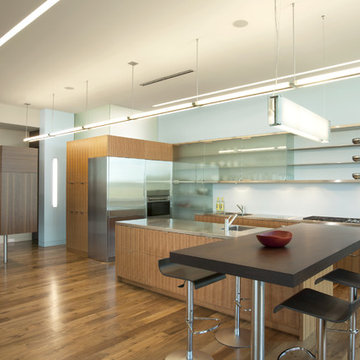
This sixth floor penthouse overlooks the city lakes, the Uptown retail district and the city skyline beyond. Designed for a young professional, the space is shaped by distinguishing the private and public realms through sculptural spatial gestures. Upon entry, a curved wall of white marble dust plaster pulls one into the space and delineates the boundary of the private master suite. The master bedroom space is screened from the entry by a translucent glass wall layered with a perforated veil creating optical dynamics and movement. This functions to privatize the master suite, while still allowing light to filter through the space to the entry. Suspended cabinet elements of Australian Walnut float opposite the curved white wall and Walnut floors lead one into the living room and kitchen spaces.
A custom perforated stainless steel shroud surrounds a spiral stair that leads to a roof deck and garden space above, creating a daylit lantern within the center of the space. The concept for the stair began with the metaphor of water as a connection to the chain of city lakes. An image of water was abstracted into a series of pixels that were translated into a series of varying perforations, creating a dynamic pattern cut out of curved stainless steel panels. The result creates a sensory exciting path of movement and light, allowing the user to move up and down through dramatic shadow patterns that change with the position of the sun, transforming the light within the space.
The kitchen is composed of Cherry and translucent glass cabinets with stainless steel shelves and countertops creating a progressive, modern backdrop to the interior edge of the living space. The powder room draws light through translucent glass, nestled behind the kitchen. Lines of light within, and suspended from the ceiling extend through the space toward the glass perimeter, defining a graphic counterpoint to the natural light from the perimeter full height glass.
Within the master suite a freestanding Burlington stone bathroom mass creates solidity and privacy while separating the bedroom area from the bath and dressing spaces. The curved wall creates a walk-in dressing space as a fine boutique within the suite. The suspended screen acts as art within the master bedroom while filtering the light from the full height windows which open to the city beyond.
The guest suite and office is located behind the pale blue wall of the kitchen through a sliding translucent glass panel. Natural light reaches the interior spaces of the dressing room and bath over partial height walls and clerestory glass.
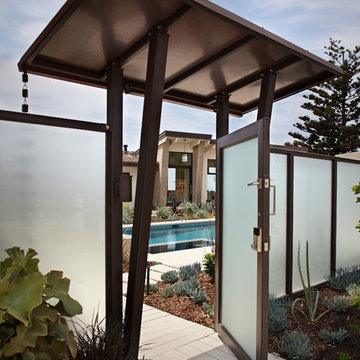
This whole house remodel updated and expanded a 1950’s contemporary. In addition to making the home more comfortable and energy efficient, the remodel added fabulous finishes. The original house had separate living, dining and kitchen areas. Walls were opened and a new structural beam added to make one grand room with abundant light and strong connections to outside environs. The owners were originally going to use this as a second home; however, during the course of the remodel, they fell in love with Santa Barbara, their new home and its beautiful ocean views. Architect: Harrison Design; Landscape Design/Construction: Grace Design Associates; Photography: Jake Cryan Photography
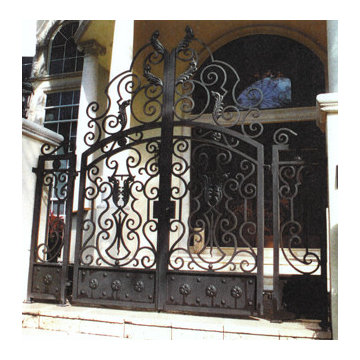
Custom-Made luxury grand entryway gate authentically hand forged aluminum finished in dark bronze with medallions and cast aluminum leaves added with two stationary side pieces matching the gate design for the entryway of the custom home.
Find the right local pro for your project
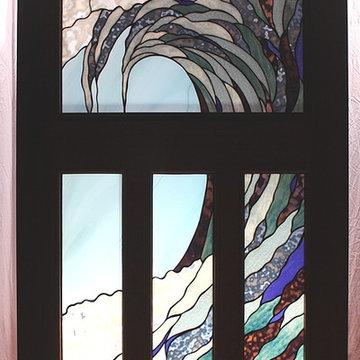
Zoleta Lee Designs, The Seashine Entry designed by Zoleta Lee Designs. What a beautiful Entry Door for all the guest of this home to walk through.
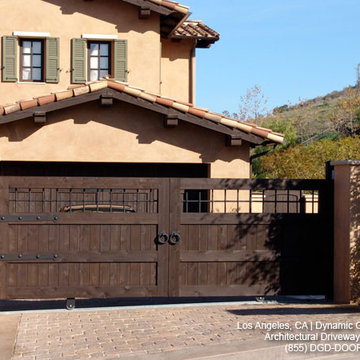
Los Angeles, CA - Custom designed driveway gates are popular in Los Angeles, CA. Dynamic Garage Door custom designs, manufactures and installs custom driveway gates that are motorized and make driveway access conveniently easy. Designing the right gate style for your home starts with the basics and that is by using pre-existing features in already in your home's architectural style. The custom gate design we come up with will blend well and become a harmonious centerpiece that enhances the architecture style of your home. Our goal is making the addition of an automatic gate a natural architectural flow that harmonizes with your estate's intended style. We carefully handcraft gates out of hand-selected woods, eco-friendly materials and/or forged iron features depending on what your unique taste and architectural style of your home!
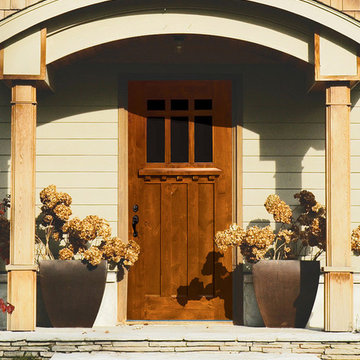
SKU ED6342DC-G
Prehung SKU No
Associated Door SKU No
Associated Products skus ED6342DC , ECS6409
Door Configuration Single Door
Prehung Options Slab/Door unit only
Prehung Options Slab
PreFinished Options No
Grain Knotty Alder
Material Wood
Door Width- 14"[1'-2"]
36"[3'-0"]
Door height 80 in. (6-8)
Door Size 1'-2" x 6'-8"
3'-0" x 6'-8"
Thickness (inch) 1 3/4 (1.75)
Rough Opening No
DP Rating No
Product Type Entry Door
Door Type Exterior
Door Style No
Lite Style 6 Lite
Panel Style 3 Panel
Approvals Wind-load Rated, FSC (Forest Stewardship Council), SFI (Sustainable Forestry Initiative)
Door Options No
Door Glass Type Double Glazed
Door Glass Features Tempered, Beveled, Low-E
Glass Texture Clear -No Obscurity-[1]
Glass Caming No
Door Model No
Door Construction TDL
Collection No
Brand GC
Shipping Size (w)"x (l)"x (h)" 25" (w)x 108" (l)x 52" (h)
Weight 166.0000
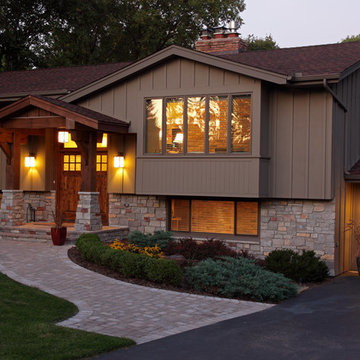
How do you make a split entry not look like a split entry?
Several challenges presented themselves when designing the new entry/portico. The homeowners wanted to keep the large transom window above the front door and the need to address “where is” the front entry and of course, curb appeal.
With the addition of the new portico, custom built cedar beams and brackets along with new custom made cedar entry and garage doors added warmth and style.
Final touches of natural stone, a paver stoop and walkway, along professionally designed landscaping.
This home went from ordinary to extraordinary!
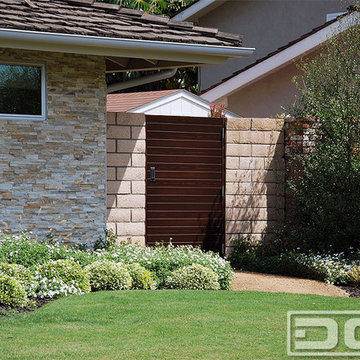
This eclectic style home has Mid Century features that made our modern style garden gates a perfect backdrop. Dynamic Garage Door specializes in the design, manufacturing and installation of custom architectural gates such as this modern side gate. We install our products all over California while we ship out of state as well.
As your design and manufacturing firm we are able to custom make any design you might have in mind or we can help you create a one-of-a-kind modern gate that no one else will have! Our experience in modern architecture will yield positive results that will not only increase your home's curb appeal but will return higher purchase bids when and if you do sell your property.
Dynamic Doors are not just a passage solution, they are an architectural investment that will last a lifetime! Our eco-alternative doors will leave an impression not an environmental footprint because we believe in a green planet for future generations!
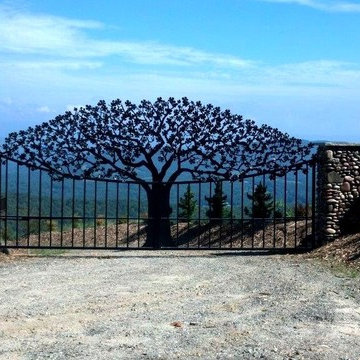
Our company designs builds and installs custom driveway and entry gates for homes and businesses alike. Every gate is handmade from the highest quality steel and are made according to our highest fabrication standards.
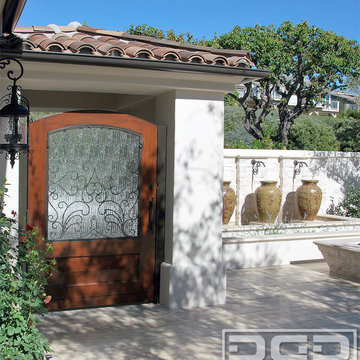
Orange County, CA - Custom designed architectural garden gates crafted in solid wood and iron scroll detailing with privacy rain glass.
This custom courtyard gate was crafted in solid mahogany with a hand carved bottom diamond panel. The top portion features a scrolled iron grill backed with a functional privacy rain glass door that offer versatility when cleaning or receiving a guest before opening the entire gate. The rich stain is a perfect color match to the other garden gates throughout the home and our custom designed garage doors featured in this Corona del Mar residential project.
Get a price quote on our custom-made garden and/or entry gates by calling our design center in Orange County at (855) 343-3667. We install all over California and ship nationwide!
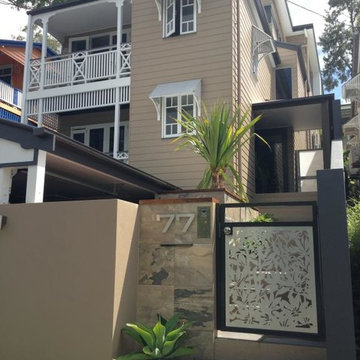
Clients wanted to add the WOW factor to their front entry. Using our Frangipani Design in brushed stainless steel on a powder coated frame, the new gate looks sensational !
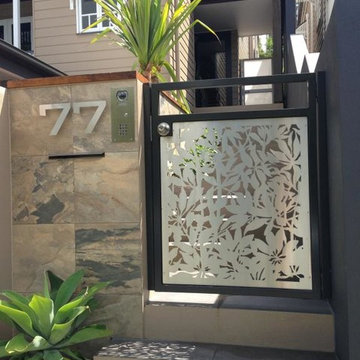
Clients wanted to add the WOW factor to their front entry. Using our Frangipani Design in brushed stainless steel on a powder coated frame, the new gate looks sensational !
Single Entry Gate Designs & Ideas
14
