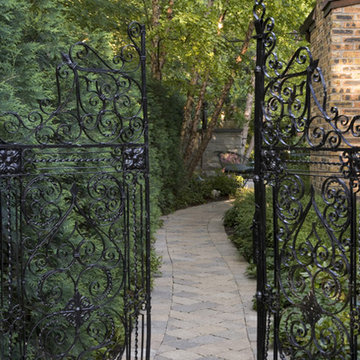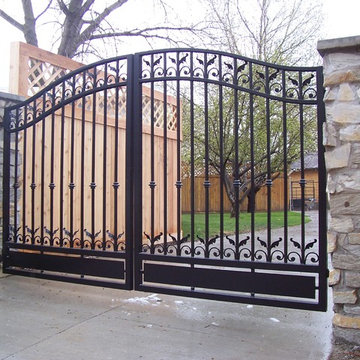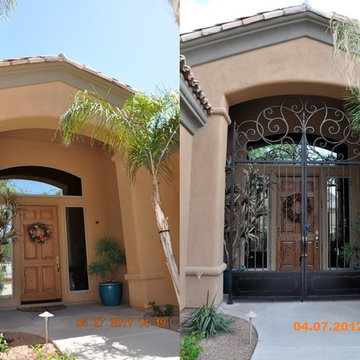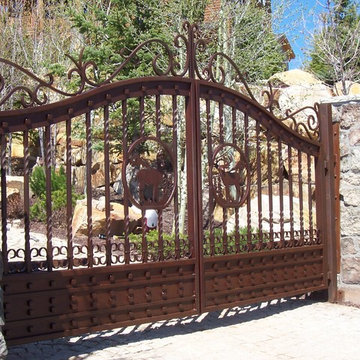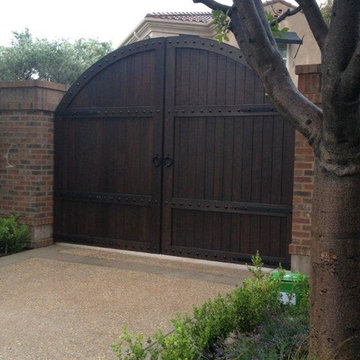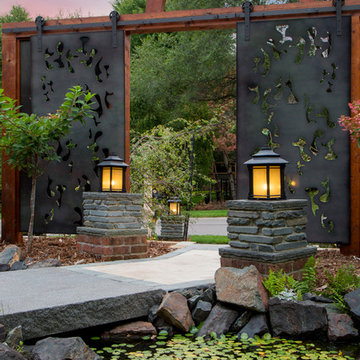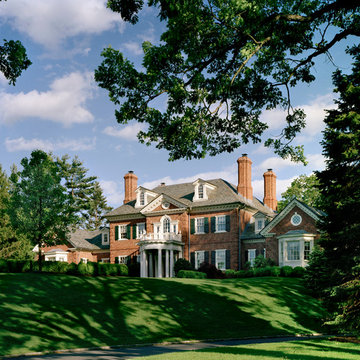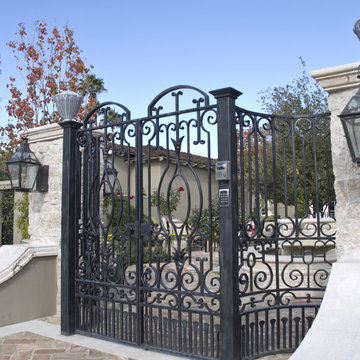Single Entry Gate Designs & Ideas

This project presented unique opportunities that are not often found in residential landscaping. The homeowners were not only restoring their 1840's era farmhouse, a piece of their family’s history, but also enlarging and updating the home for modern living. The landscape designers continued this idea by creating a space that is a modern day interpretation of an 1840s era farm rather then a strict recreation. The resulting design combines elements of farm living from that time, as well as acknowledging the property’s history as a horse farm, with staples of 21st century landscapes such as space for outdoor living, lighting, and newer plant varieties.
Guests approach from the main driveway which winds through the property and ends at the main barn. There is secondary gated driveway just for the homeowners. Connected to this main driveway is a narrower gravel lane which leads directly to the residence. The lane passes near fruit trees planted in broken rows to give the illusion that they are the remains of an orchard that once existed on the site. The lane widens at the entrance to the gardens where there is a hitching post built into the fence that surrounds the gardens and a watering trough. The widened section is intended as a place to park a golf cart or, in a nod to the home’s past, tie up horses before entering. The gravel lane passes between two stone pillars and then ends at a square gravel court edged in cobblestones. The gravel court transitions into a wide flagstone walk bordered with yew hedges and lavender leading to the front door.
Directly to the right, upon entering the gravel court, is located a gravel and cobblestone edged walk leading to a secondary entrance into the residence. The walk is gated where it connects with the gravel court to close it off so as not to confuse visitors and guests to the main residence and to emphasize the primary entrance. An area for a bench is provided along this walk to encourage stopping to view and enjoy the gardens.
On either side of the front door, gravel and cobblestone walks branch off into the garden spaces. The one on the right leads to a flagstone with cobblestone border patio space. Since the home has no designated backyard like most modern suburban homes the outdoor living space had to be placed in what would traditionally be thought of as the front of the house. The patio is separated from the entrance walk by the yew hedge and further enclosed by three Amelanchiers and a variety of plantings including modern cultivars of old fashioned plants such as Itea and Hydrangea. A third entrance, the original front door to the 1840’s era section, connects to the patio from the home’s kitchen, making the space ideal for outdoor dining.
The gravel and cobblestone walk branching off to the left of the front door leads to the vegetable and perennial gardens. The idea for the vegetable garden was to recreate the tradition of a kitchen garden which would have been planted close to the residence for easy access. The vegetable garden is surrounded by mixed perennial beds along the inside of the wood picket fence which surrounds the entire garden space. Another area designated for a bench is provided here to encourage stopping and viewing. The home’s original smokehouse, completely restored and used as a garden shed, provides a strong architectural focal point to the vegetable garden. Behind the smokehouse is planted lilacs and other plants to give mass and balance to the corner and help screen the garden from the neighboring subdivision. At the rear corner of the garden a wood arbor was constructed to provide a structure on which to grow grapes or other vines should the homeowners choose to.
The landscape and gardens for this restored farmhouse and property are a thoughtfully designed and planned recreation of a historic landscape reinterpreted for modern living. The idea was to give a sense of timelessness when walking through the gardens as if they had been there for years but had possibly been updated and rejuvenated as lifestyles changed. The attention to materials and craftsmanship blend seamlessly with the residence and insure the gardens and landscape remain an integral part of the property. The farm has been in the homeowner’s family for many years and they are thrilled at the results and happy to see respect given to the home’s history and to its meticulous restoration.
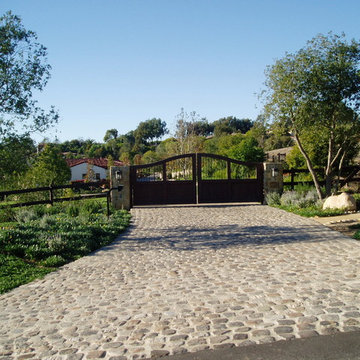
sampling of various driveways, entry gates and motorcourts in Rancho Santa Fe area.
Find the right local pro for your project
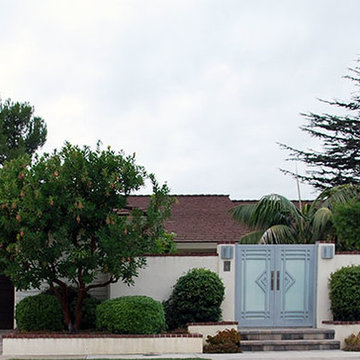
Custom Garage Doors & Gates in Los Agneles, CA - Improving the curb appeal of your home doesn't have to break the bank or require excessive and extensive remodeling. Take a look at this Los Angeles home we gave a face lift with our world-class modern garage doors and entry gates.
This LA home features a unique custom designed garage door in a minimalistic modern style. Gorgeous solid wood horizontal mahogany planks run from side to side while the accent windows with their silver metal frames and white laminate glass pane in an asymmetrical group of three add interest, beauty and a stunning appearance to the exterior while bathing the interior of the garage door in natural day light.
Moving along to the courtyard entryway, the custom gate was a unique designed created in collaboration with the client and our in-house designers. The ultimate goal was to create an architectural element at the front of the house that defined the true entrance and made an unmistakable statement. The silver finished metal frame and white laminate glass make a beautiful material combination which accentuates the newly redefined, modern style of the home.
As you look at the exterior landscaping of this home, notice how nothing was done except upgrading the garage door and entry gate. That alone, made a phenomenal difference and at the level of investment, it gave the client a larger and immediate investment gratification not only in looks but property value.
Speak to one of our in-house designer today and learn how we can do the same for your home with our high-end, custom-designed garage door and gates!
Design Center: (855) 343-3667
- We ship our products nationwide and abroad -
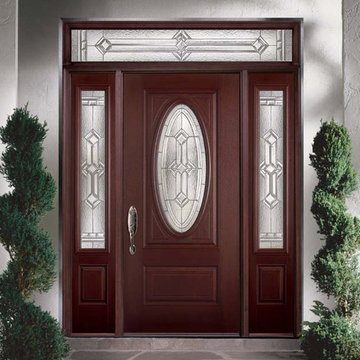
MSRP $5,046.00
BMT-304-207-2
BMTSL-450-207-1
T-207
Belleville Mahogany Textured 2 Panel Hollister Door 3/4 Oval with Aurora Glass
The Belleville® Fiberglass Door Collection combines superior beauty and architectural design with maximum flexibility. Belleville doors have a high-definition panel profile and are available in both a variable-depth wood grain texture and a beautiful smooth finish.
The Aurora glass family showcases the beauty of handcrafted decorative glass. This design family incorporates hand formed bevels, art glass and platinum caming to create a visually stunning design. A selection from the Aurora series will enhance the beauty and value of your home for years to come.
Premium ribbon-striped mahogany texture
Features our micro-texture finish that allows easier staining and a more natural appearance.
Matching mahogany stiles are included on the Belleville Mahogany series.
Configuration and Design
Location:Entry Glass:Aurora Glass with Platinum Caming
Style:2 Panel Hollister 3/4 Oval
Configuration:Single Door with Double Sidelites
Material & Texture:Belleville Mahogany Textured
Configuration & Size Configuration:Single Door with Double Sidelites
Transom Shape:Square
Sidelites and Transoms
Sidelite Glass:Aurora Glass with Platinum Caming
Style:1 Panel 3/4 Lite Transom
Glass:Aurora Glass with Platinum Caming
Performance
Glass Upgrades Low-E
Upgrade:EligibleLow-E Argon
Filled:EligibleLaminated
Impact:EligibleEnergy
Star Rated:AvailableFire
Rating:Not AvailableDoor
Edge Construction:Steel-Edge or Wood-Edge Available
Color
This door can be finished professionally or by the homeowner and is paintable and stainable.
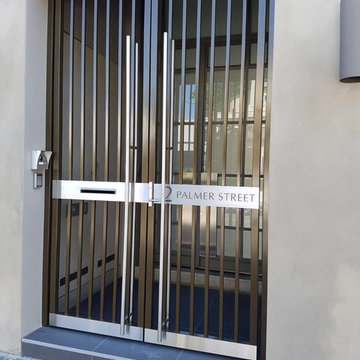
Custom double entry gates for a high-end home in South Melbourne. We used galvanized steel in powder-coated 'Precious Bronze Pearl.' The gates also feature a custom-made letterbox, laser engraving, brushed stainless steel pull handle and detailing.
Photography by Strong Ox.
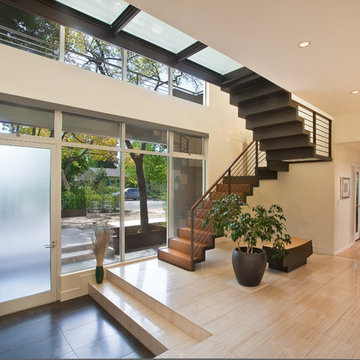
Looking back at the entry the new sculptural steel and wood stair floats upward to the glass bridge while a two story high wall of windows draws in sunlight and creates views.
Photo Credit: Philip Liang
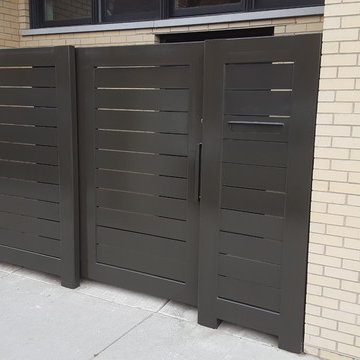
Steel privacy fence and gate
6x6 structural tubing posts, 6x2 structural tubing frame, 6x 1/4" flat bar horizontal infill, rolling gate, integrated mailbox in fence
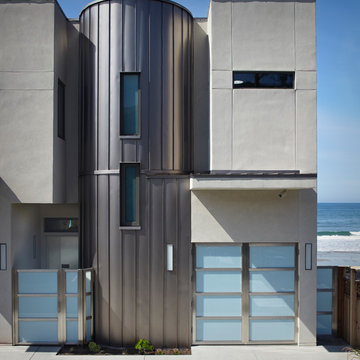
Forms + Surfaces created the durable and beautiful front door, front entry gates and the garage doors. Architect of Record: Larry Graves, Alliance Design Group; Designer: John Turturro, Turturro Design Studio; Photographer: Jake Cryan Photography. Website for more information: www.3PalmsProject.com.
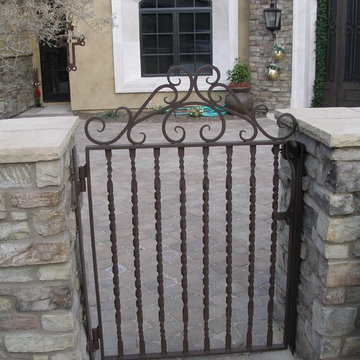
Forged courtyard gate with flat twists and horse head handle.
http://facebook.com/grizzlyiron
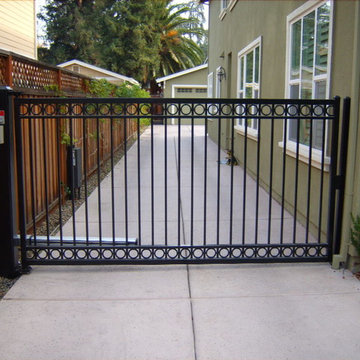
Single swing gate, perfect for side driveway with a garage in the back of the property.
Single Entry Gate Designs & Ideas
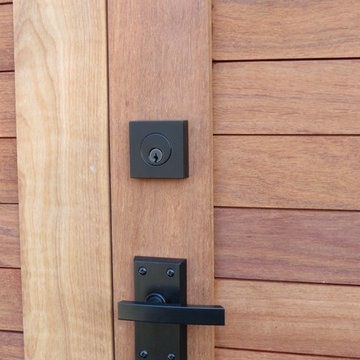
The Nero Contemporary Lever Gate Latch is a self-latching gate latch shown here along with a square modern style deadbolt for added security on this side yard wooden gate.
Gate and fence are built of Sapele wood.
Photos by 360 Yardware
12
