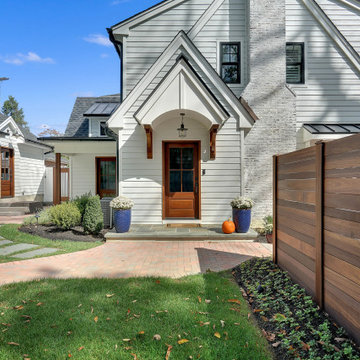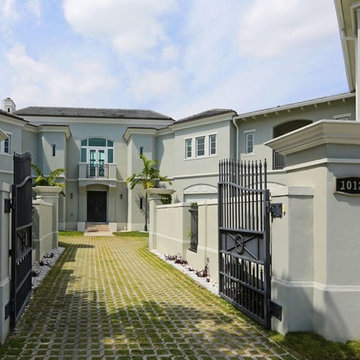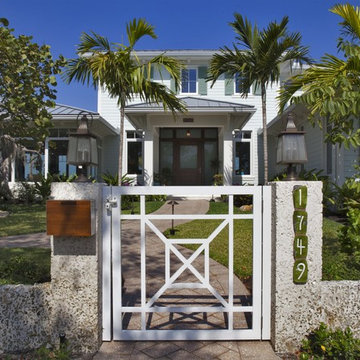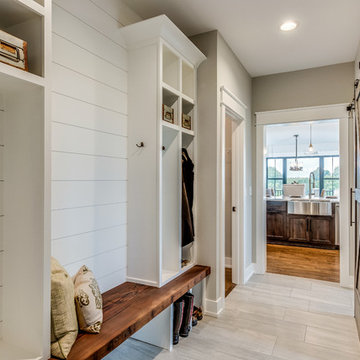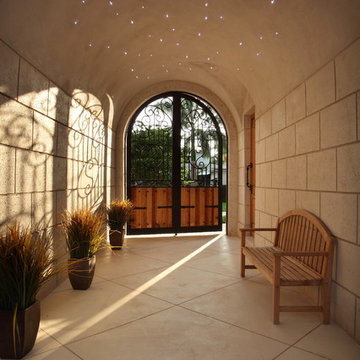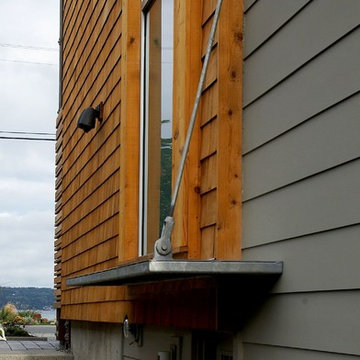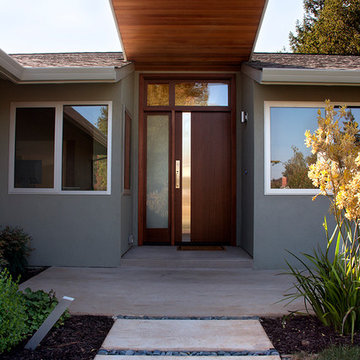Roof Over Gate Designs & Ideas
Sort by:Relevance
1781 - 1800 of 4,216 photos
Item 1 of 2
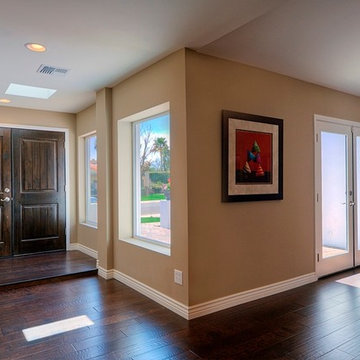
No expenses were spared on this gorgeous high-end project with an over-sized lot in McCormick Ranch. This house was completely torn down to the interior walls and built up with all new dry wall, plumbing, electrical, lighting, roof, pool plaster, landscaping, flooring, skylights, bathrooms, bathroom fixtures, windows, doors (interior and exterior) and much more. The contemporary design architecture is pronounced through an open concept kitchen & living area, elegantly colored stucco, and a fully equipped master bedroom with shower and tub. The remodel also included hand-scraped hardwood floors throughout and 4 skylights added to bring in the natural light in.
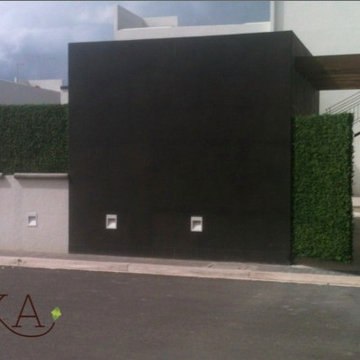
Entrance covered with myrtle artificial greenery, the panels were installed over an iron fence, front and back.
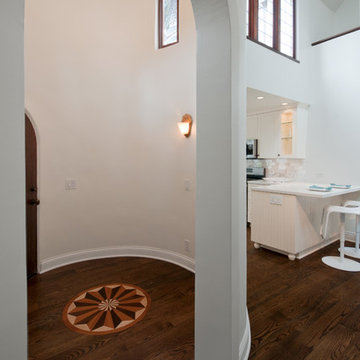
The design concept for this project is “Vintage Modern,” meaning the space has the visual charm and appeal of a vintage cottage, but with technologically advanced and sustainable surfaces, modern appliances, and more efficient use of space.
This gallery of images shows the Interior Architectural Design, Interior Design and Kitchen and Bath remodel of home in La Jolla, CA. La Jolla is an upscale coastal region of San Diego known for its undulating hillsides, cool Mediterranean climate, and mixed architectural styles ranging from multi-million dollar ultra-modern homes to original turn of the century bungalows.
This picturesque Victorian home has elements of Tudor style architecture and from the moment you walk through the gate, the residence is overflowing with charm. A cobblestone path leads you to a two story central turret complete with its original arched Douglas Fir door, lion knocker and a quaint pointed slate roof. The turret, sitting at the intersection of the L-shaped footprint of the home, adds a unique curvilinear feature to the exterior and interior architecture. From the other side of the property, just blocks from the ocean, cool Pacific Ocean breezes flow through a colorful garden patio adjacent to the kitchen.
Patricia Bean Photography www.reflectionsimage.com
Find the right local pro for your project
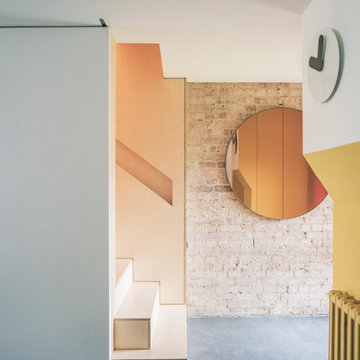
The property is a maisonette arranged on upper ground and first floor levels, is set within a 1980s terrace overlooking a similar development designed in 1976 by Sir Terry Farrell and Sir Nicholas Grimshaw.
The client wanted to convert the steep roofspace into additional accommodations and to reconfigure the existing house to improve the neglected interiors.
Once again our approach adopts a phenomenological strategy devised to stimulate the bodies of the users when negotiating different spaces, whether ascending or descending. Everyday movements around the house generate an enhanced choreography that transforms static spaces into a dynamic experience.
The reconfiguration of the middle floor aims to reduce circulation space in favour of larger bedrooms and service facilities. While the brick shell of the house is treated as a blank volume, the stairwell, designed as a subordinate space within a primary volume, is lined with birch plywood from ground to roof level. Concurrently the materials of seamless grey floors and white vertical surfaces, are reduced to the minimum to enhance the natural property of the timber in its phenomenological role.
With a strong conceptual approach the space can be handed over to the owner for appropriation and personalisation.
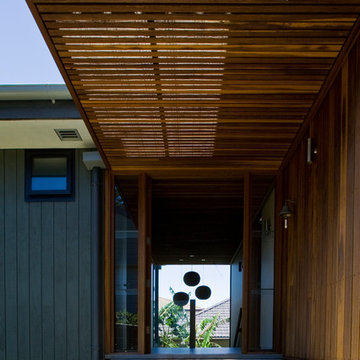
The client for the project has a long standing interest in building sustainability developed through working at the Sustainable Energy Development Authority (SEDA).
With this interest in mind, the client approached CHROFI to design a house that would demonstrate a number of active and passive sustainable initiatives whilst accommodating a contemporary coastal lifestyle.
The project is sited on the south side of Mona Vale Headland and has expansive views over Mona Vale Beach to the south. This south facing aspect and the narrow site proportions combine to limit the passive design potential and accordingly establish the key design challenge for the project.
Our response orients the house toward the view to the south, but opens up the roof at the centre of the house with a large north-facing skylight to admit winter sun to the south facing living areas and to trap and hold the warmth of the winter sun using the thermal mass of the structure.
Other sustainability measures include a 15,000 L rainwater storage tank combined with grey water recycling to minimise water usage, the use of evacuated tubes for in floor heating and hot water supply, and photovoltaic solar panels to provide electricity back to the grid.
The house is a ‘test-bed’ for these and many other sustainability initiatives and the performance of these will be measured after occupancy. The client intends to promote his findings to further the public knowledge of contemporary sustainable architecture via a website, publications and a consultancy service.
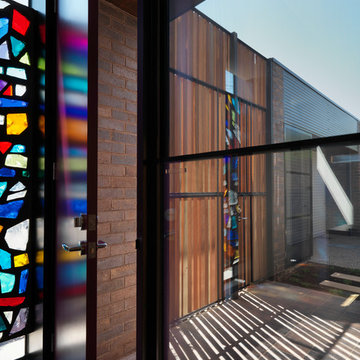
Entry to the new recently completed infill house in Tait St. North Fitzroy, located in the rear garden of a warehouse fronting Scotchmer St.
Lights filters through the timber screen gate and stained glass window detail.
Photographed by: Trevor Mein
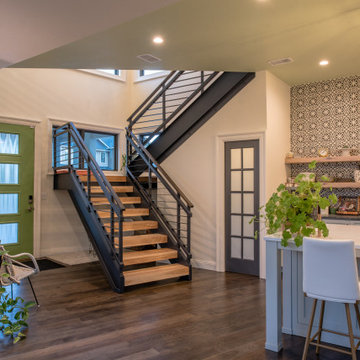
This home backs up to river-side bike path and the outdoor spaces and rear façade greet the passersby. The high contrast mix of white wall materials with the black windows, roof, and steel deck catches eyes and provokes a hand wave from the pedestrians. A balcony off the upstairs master suite is perched over back patio with a view to the river. The interior spaces are sculpted by an unexpected arrangement of angled walls and ceilings which inspires exciting spaces including an loft that overlooks the living room on one side and a unique angled stair on the other.
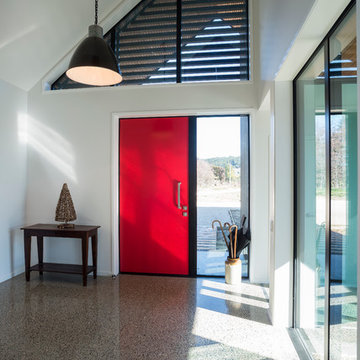
Oliver Webber
Holliday House is located on a thirteen acre section set amongst the rural landscape of the Moutere Valley. The site has a north-south orientation and is gently sloping, with a large pond in the centre of the section. The property has expansive views out to rolling hills, farmland and the mountain ranges beyond. The clients required a house that would suit just the two of them, as well as accommodate their adult children and extended family.
A driveway along the southern boundary leads people up to the house, with the entry being marked by a bright red door. The house is separated into three main wings with a separate garage/workshop. The living wing opens up onto a generous northern-facing courtyard with views over the pond to the orchards beyond. This orientation creates a sun-trap for summer living and allows for passive solar gain during winter. The guest wing can be accessed separately if required, and closed off from the main house. The master wing is a quiet sanctuary with an ensuite overlooking the pool area.
The gabled roof forms are reminiscent of the barn-like buildings dotted around the Moutere landscape, however with a modern take using dark-stained vertical cedar cladding. Internally, the material palette comprises polished concrete floors, a pitched cedar-batten ceiling, macrocarpa trusses and a fireplace crafted from local Lee Valley stone. Cedar shelving houses books and objects, and there are designated spaces for art, music and entertaining. Spaces are separate but open, allowing views through to other areas.
The house sits slightly elevated above the pond and extensive landscaping allows it to settle into the land and its surroundings. It is a house which complements the owner’s lifestyle and one they can enjoy now and into the future.
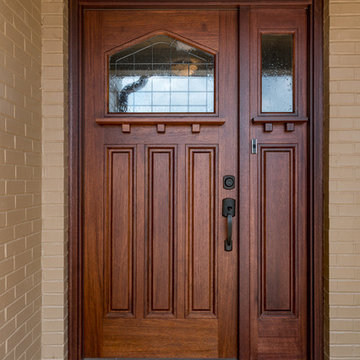
This was and still is a 2,700 s.f. brick rancher yet this project resulted in a complete makeover while still maintaining the original footprint and exterior structure. The house was built in 1954 in a lovely location across the street from the Grove Park Inn Golf Club.
During our initial meeting, my clients, who had recently moved to Asheville, expressed that they enjoyed cooking and engaging with their family and friends while doing so. They wanted the bathrooms updated, a more functional master bedroom and a larger kitchen. The house had a traditional layout with 3 bedrooms, 2 baths, a small kitchen, separate dining and living rooms with an adjoining 570 s.f. family room. It didn’t take long before we all agreed that the large family room would be converted to their master bedroom suite. In order to expand the kitchen, a wall between the existing kitchen and dining was removed, stairs leading to the basement were relocated, a bump out in the existing kitchen became a pantry and one of the adjacent bedrooms was opened up to the new kitchen as the new dining room. Both baths were redesigned and a powder room was created by rearranging existing closets. An existing curved wall in the hallway prompted the design of large open arches between the newly created spaces. This concept extended to the design on curved counter surfaces in the kitchen along with a reflected curved dropped ceiling over the cooking area.
The exterior of the house was enhanced with bay windows, a new copper-roofed front porch overlooking the Grove Park Inn properties with the Blue Ridge Mountains beyond. A circular drive was designed for the convenience of guests. Exterior double-hung windows were replaced with French patio doors in the new kitchen/dining and living areas. This allows easy access to the new front porch and back deck while enhancing the openness of the home.
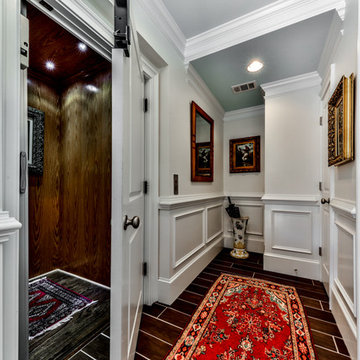
Lower level entry shows small foyer with access to the drive under garage on the right and the elevator on the left. The elevator was added to the exterior of the house hidden by the porch roof. The lower fover was created by omitting the original basement stairs which allowed for the entire first floor to be expanded over the original staircase space.
Studio 660 Photography
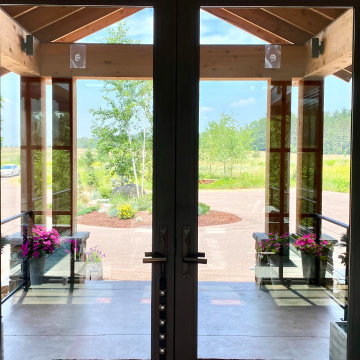
Modern Montana in Afton Minnesota by James McNeal & Angela Liesmaki-DeCoux, Architects and Designers at JMAD - James McNeal Architecture & Design. Detailed, creative architecture firm specializing in enduring artistry & high-end luxury commercial & residential design. Architectural photography, architect portfolio. Dream house inspiration, custom homes, mansion, luxurious lifestyle. Rustic lodge vibe, sustainable. Connection with the outdoors, biophilic, natural materials. Front exterior entrance, reclaimed wood, metal roofs & siding. Details, bridge over waterfall, water feature.
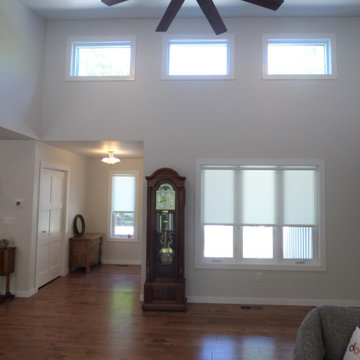
View from Living Room of Entry. Flat ceiling over entry opens into open Great Room space. Contemporary shed roof allows transom windows to let in the light.
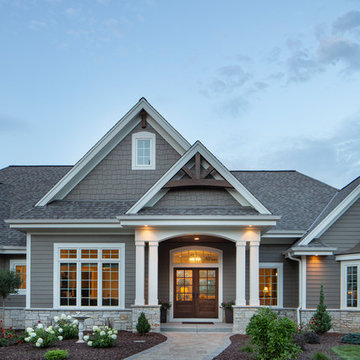
The large angled garage, double entry door, bay window and arches are the welcoming visuals to this exposed ranch. Exterior thin veneer stone, the James Hardie Timberbark siding and the Weather Wood shingles accented by the medium bronze metal roof and white trim windows are an eye appealing color combination. Impressive double transom entry door with overhead timbers and side by side double pillars.
(Ryan Hainey)
Roof Over Gate Designs & Ideas
90
