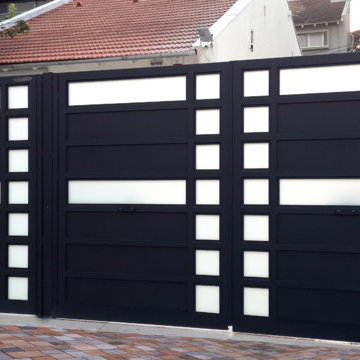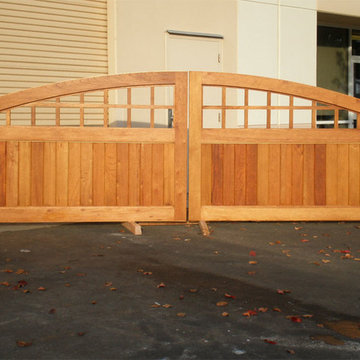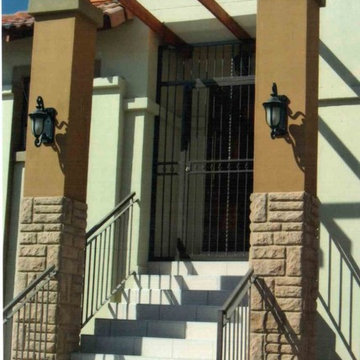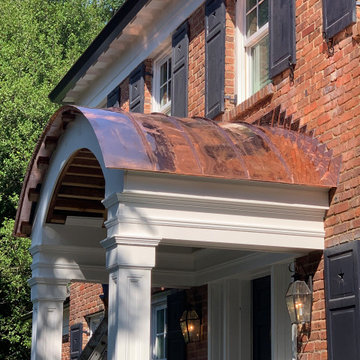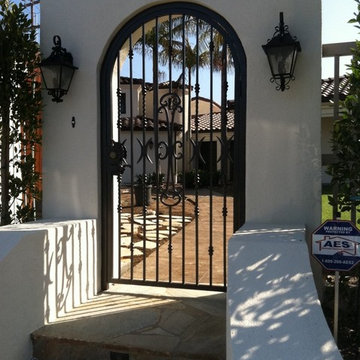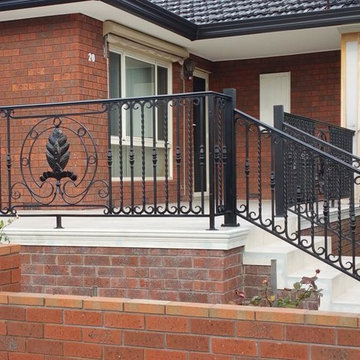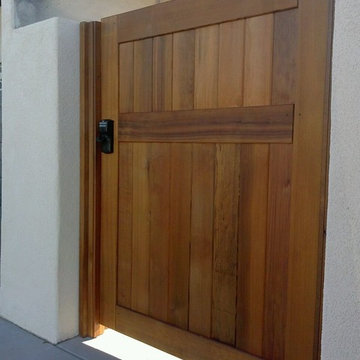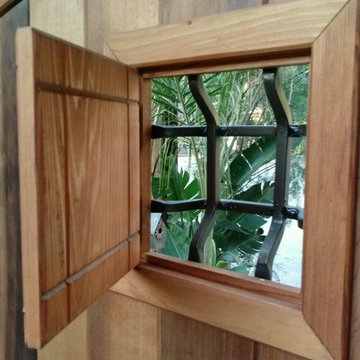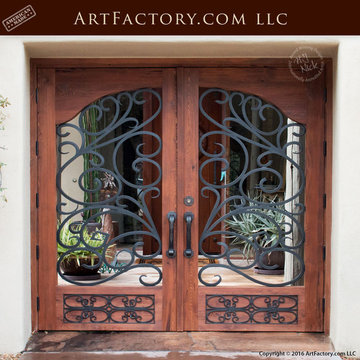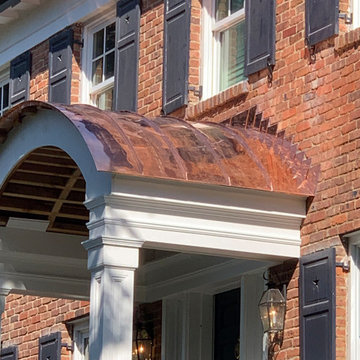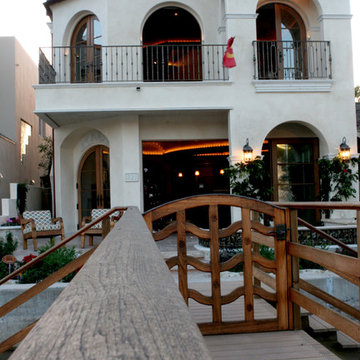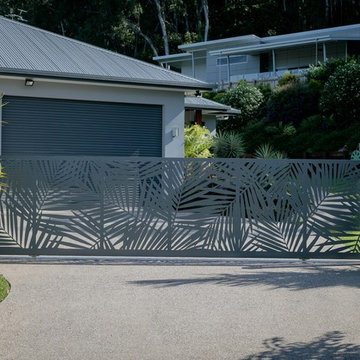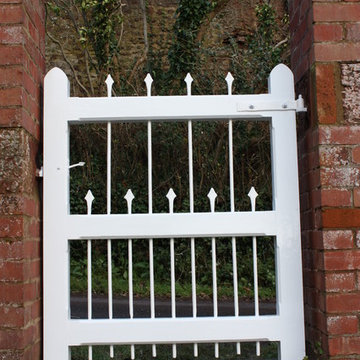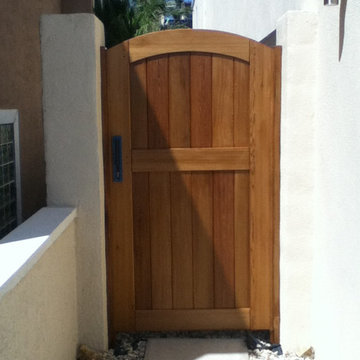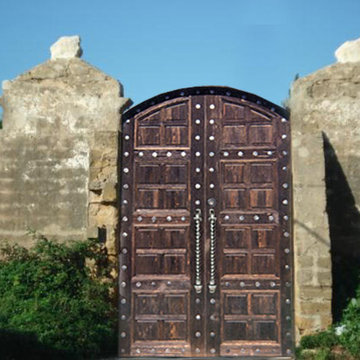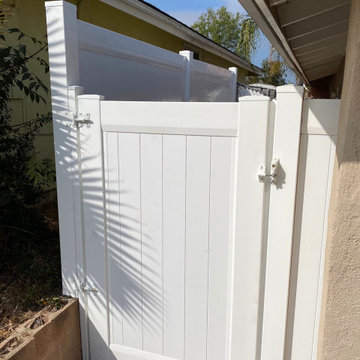Roof Over Gate Designs & Ideas
Sort by:Relevance
1181 - 1200 of 4,218 photos
Item 1 of 2
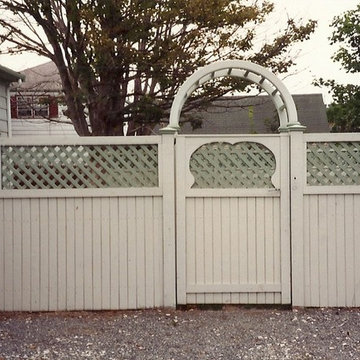
This is a photo of a cedar board fence and gate with a decorative lattice top which has lasted the test of time. These structures are handcrafted at AVO Fence & Supply in our wood shop according to your specifications.
Find the right local pro for your project
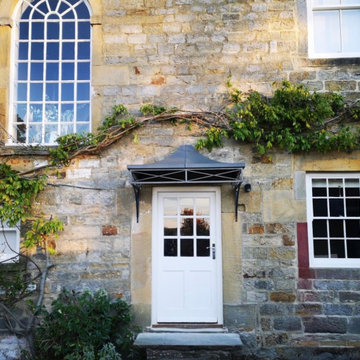
Our Wentworth canopy is a simple and understated design suiting both modern homes and period properties.
This beautiful wrought iron door canopy has been finished with our traditional style zintec roof which is powder coated in a heritage lead grey colour and the ironwork has been shot blasted prior to finishing in our standard sateen black colour.
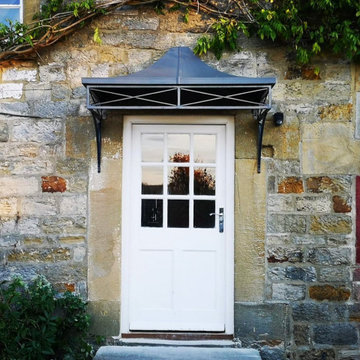
Our Wentworth canopy is a simple and understated design suiting both modern homes and period properties.
This beautiful wrought iron door canopy has been finished with our traditional style zintec roof which is powder coated in a heritage lead grey colour and the ironwork has been shot blasted prior to finishing in our standard sateen black colour.
Roof Over Gate Designs & Ideas
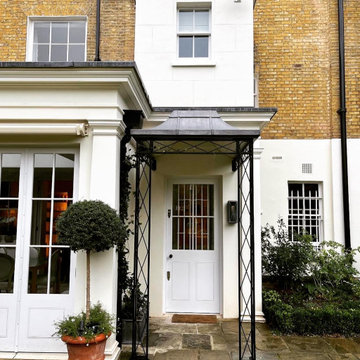
We created a custom roof frame to cover our Regency light style porch with a flat top to suit the style of the extension where it’s situated.
The Architects advised that the primary function of this covered wrought iron porch is as a smoking canopy so the brief required that there be enough space for a couple of people to shelter from the elements. This elongated porch also has the added bonus of drawing the eye to the main entrance.
All of our ironwork is handmade to order meaning we are happy to customize designs and sizes to suit your needs!
60
