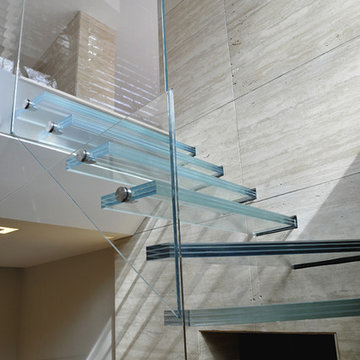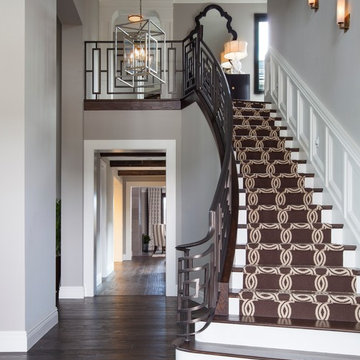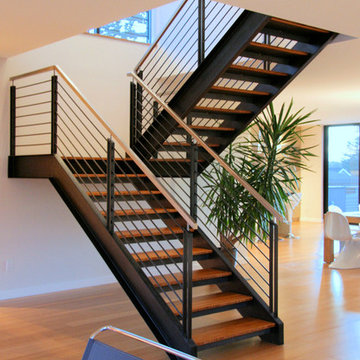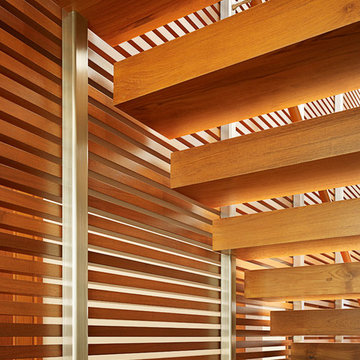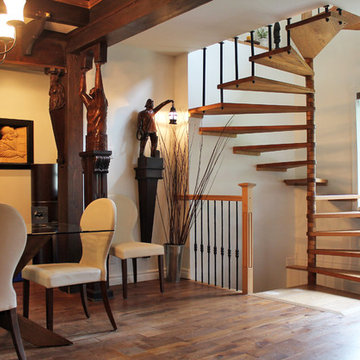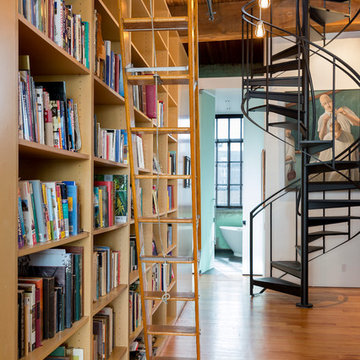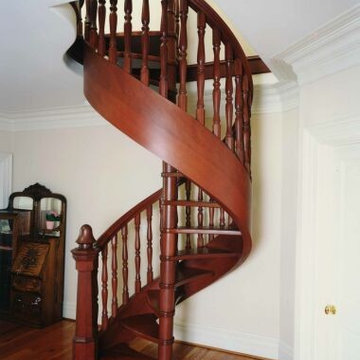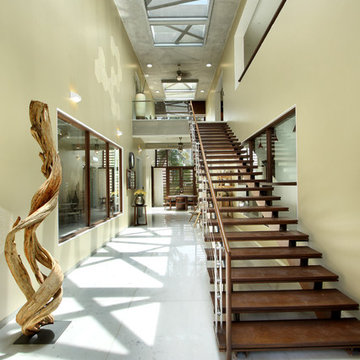Quarter Turn Staircase Designs & Ideas
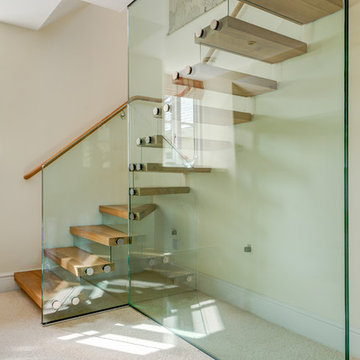
A beautifully restored and imaginatively extended manor house set amidst the glorious South Devon Countryside. Glass staircase leads to Carpenter Oak extension. Colin Cadle Photography, Photo Styling Jan Cadle
Find the right local pro for your project

FAMILY HOME IN SURREY
The architectural remodelling, fitting out and decoration of a lovely semi-detached Edwardian house in Weybridge, Surrey.
We were approached by an ambitious couple who’d recently sold up and moved out of London in pursuit of a slower-paced life in Surrey. They had just bought this house and already had grand visions of transforming it into a spacious, classy family home.
Architecturally, the existing house needed a complete rethink. It had lots of poky rooms with a small galley kitchen, all connected by a narrow corridor – the typical layout of a semi-detached property of its era; dated and unsuitable for modern life.
MODERNIST INTERIOR ARCHITECTURE
Our plan was to remove all of the internal walls – to relocate the central stairwell and to extend out at the back to create one giant open-plan living space!
To maximise the impact of this on entering the house, we wanted to create an uninterrupted view from the front door, all the way to the end of the garden.
Working closely with the architect, structural engineer, LPA and Building Control, we produced the technical drawings required for planning and tendering and managed both of these stages of the project.
QUIRKY DESIGN FEATURES
At our clients’ request, we incorporated a contemporary wall mounted wood burning stove in the dining area of the house, with external flue and dedicated log store.
The staircase was an unusually simple design, with feature LED lighting, designed and built as a real labour of love (not forgetting the secret cloak room inside!)
The hallway cupboards were designed with asymmetrical niches painted in different colours, backlit with LED strips as a central feature of the house.
The side wall of the kitchen is broken up by three slot windows which create an architectural feel to the space.
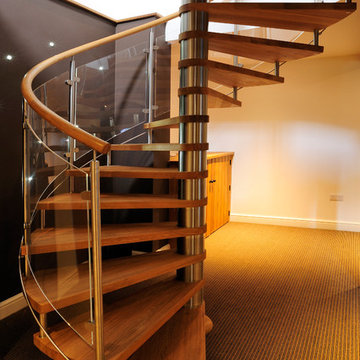
Stunning spiral staircase with solid oak treads and curved acrylic balustrade panels. Newels and centre column in brushed stainless steel. Complete Stair Systems Ltd
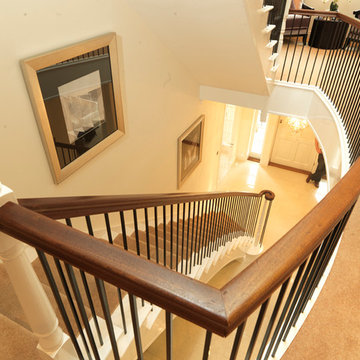
3 Storey Painted White Traditional Curved Cut String Staircase with Structural 16mm Mild Steel Powder Coated Spindles, Voluted and Curved Mahogany Handrails and Turned Newels.
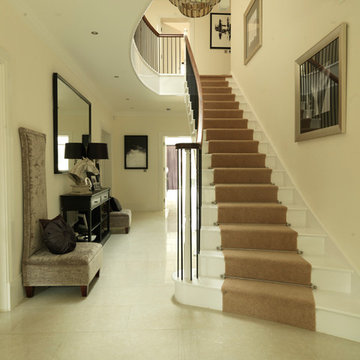
3 Storey Painted White Traditional Curved Cut String Staircase with Structural 16mm Mild Steel Powder Coated Spindles, Voluted and Curved Mahogany Handrails and Turned Newels.
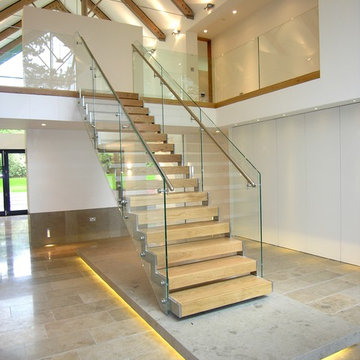
The sheer simplicity of this straight staircase helps turn a very basic space into something truly special.
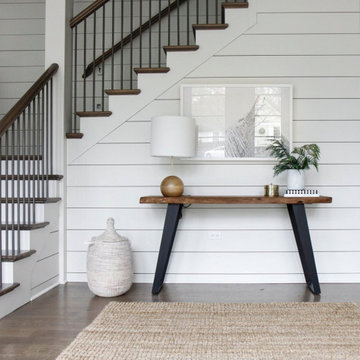
Another finished project! We love how this modern staircase made with a hard maple stair handrail and iron balusters turned out! Interested in a similar style staircase for your home? Follow the link to see all of the stair parts we used!
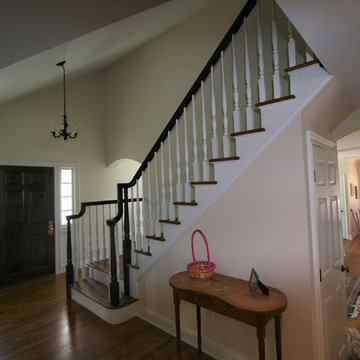
Foyer entry portrays a custom two toned staircase to highlight the transition of a 1950's built home to a more modern day design.
The single dark colored door is flanking by 2 sidelights bringing plenty of light into the space.
The oak hardwood floor can be seen throughout the first floor of the home.
Arched doorways and a vaulted ceiling bring an architectural flair to the entry.
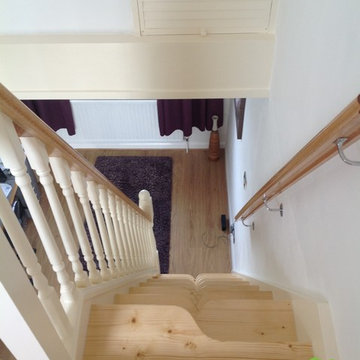
Making use of the limited space available, Our Customer has created a simple yet stylish flight that perfectly fits with the rest of the surrounding decor. Blending both the modern with the traditional, we have edwardian turned spindles embedded into a varnished oak Handrail.
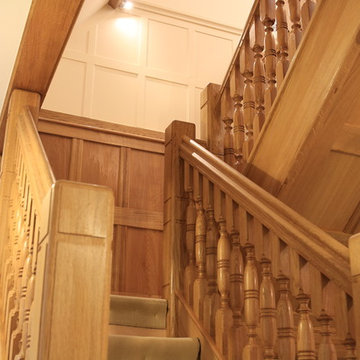
Showing the first two flights and the stunning turnings, done in our workshop in Cranbrook.
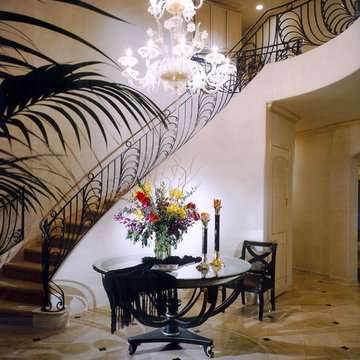
This custom Art Deco staircase pays homage to this lovely entry. The chandelier is Venetian crystal from Italy. I custom
designed the entry table to compliment the staircase and chandelier. The flooring is Beau Monieur French limestone.
The result is impact upon entry!

The tapered staircase is formed of laminated oak and was supplied and installed by SMET, a Belgian company. It matches the parquet flooring, and sits elegantly in the space by the sliding doors.
Structural glass balustrades help maintain just the right balance of solidity, practicality and lightness of touch and allow the proportions of the rooms and front-to-rear views to dominate.
Photography: Bruce Hemming
Quarter Turn Staircase Designs & Ideas
61
