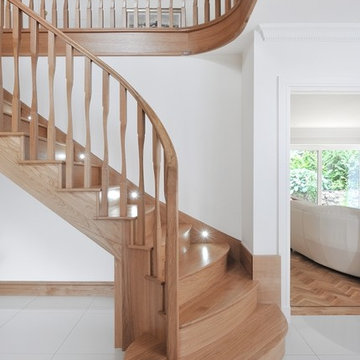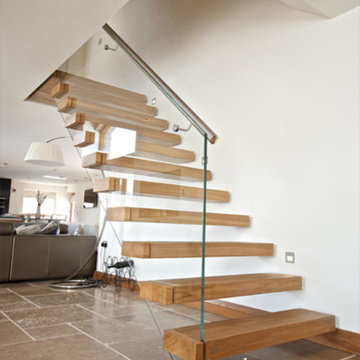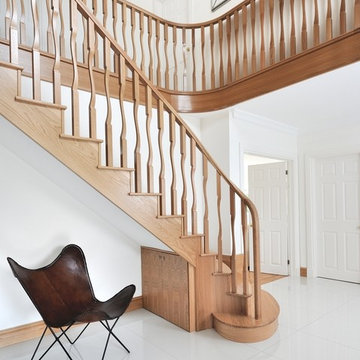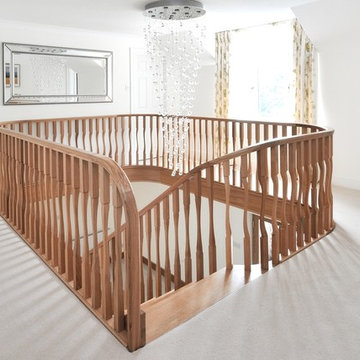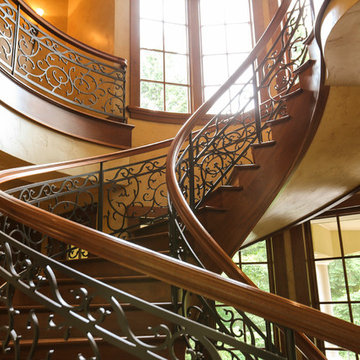Quarter Turn Staircase Designs & Ideas
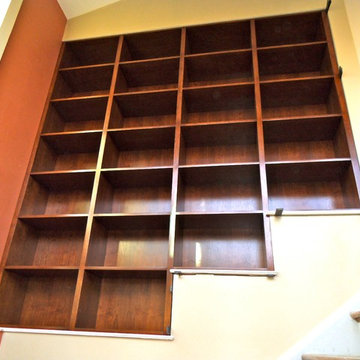
These beautiful space-saving cabinets address the common problem with decorating tall walls and efficiently using space. The stain choice on the cherry also pulls together the warm terracotta walls at the turn of the staircase.
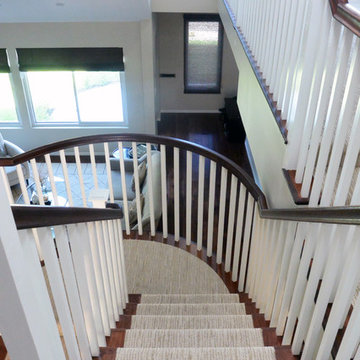
U-shaped staircase with entrance facing away from the front door.
Our goal with with this project was to turn this Traditional home into a Modern house and create and addition and remodel the whole home. We added a second story with lots of windows for natural light. To warm up the exterior we used a combination of wood siding, smooth stucco, and stone. This home now has great curb appeal and has the natural elements that the client wanted. The inside is now has beautiful hardwood floors, new fireplace, updated modern kitchen with island, new u-shaped staircase, and great natural light making it feel so warm and inviting.
Find the right local pro for your project

Every remodeling project presents its own unique challenges. This client’s original remodel vision was to replace an outdated kitchen, optimize ocean views with new decking and windows, updated the mother-in-law’s suite, and add a new loft. But all this changed one historic day when the Woolsey Fire swept through Malibu in November 2018 and leveled this neighborhood, including our remodel, which was underway.
Shifting to a ground-up design-build project, the JRP team worked closely with the homeowners through every step of designing, permitting, and building their new home. As avid horse owners, the redesign inspiration started with their love of rustic farmhouses and through the design process, turned into a more refined modern farmhouse reflected in the clean lines of white batten siding, and dark bronze metal roofing.
Starting from scratch, the interior spaces were repositioned to take advantage of the ocean views from all the bedrooms, kitchen, and open living spaces. The kitchen features a stacked chiseled edge granite island with cement pendant fixtures and rugged concrete-look perimeter countertops. The tongue and groove ceiling is repeated on the stove hood for a perfectly coordinated style. A herringbone tile pattern lends visual contrast to the cooking area. The generous double-section kitchen sink features side-by-side faucets.
Bi-fold doors and windows provide unobstructed sweeping views of the natural mountainside and ocean views. Opening the windows creates a perfect pass-through from the kitchen to outdoor entertaining. The expansive wrap-around decking creates the ideal space to gather for conversation and outdoor dining or soak in the California sunshine and the remarkable Pacific Ocean views.
Photographer: Andrew Orozco
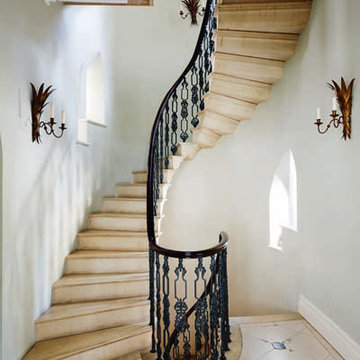
A stunning family home in the heart of London, this ‘Gothic Revival’ property is enclosed within high walls and with it’s beautiful garden, gives a sense of being in the country. Featuring quartrefoils, tracery and turrets, lost period details have been recreated and the once dark interiors now bask in new-found light and colour.
When the owners first discovered the house it was a run-down old vicarage in much need of refurbishment. Broseley sourced all the materials to create the Gothic look; the brickwork is a mix of London stock with banks of red brick and the quartrefoils are carved from Portland stone.
The phased project was carried out over some years and began by replacing the lightwell behind the hall with a turret, which houses the cantilevered stone staircase. It was a complex project as the outside edge of the stairs is octagonal to match the walls of the turret while the inside is elliptical. Broseley also added the arched porch at the front of the house and created rib vaulting in the entrance hall.
An extension was added to create a bathroom adjoining the master bedroom, which had fitted paneling and reinstated cornicing. On the top floor, Broseley turned odd angled corners into bathrooms and realigned the layout of bedrooms.
A number of fireplaces were added to all the main rooms, and extensive repair work done to the architectural finishes throughout the house. The kitchen was build by Broseley, who first enlarged the space and then made all the bespoke units.
Most recently, Broseley has added a light subterranean extension, which incorporates a big ‘party room’, guest bedroom and bathroom, a compact ‘entertaining kitchen’ and a courtyard.
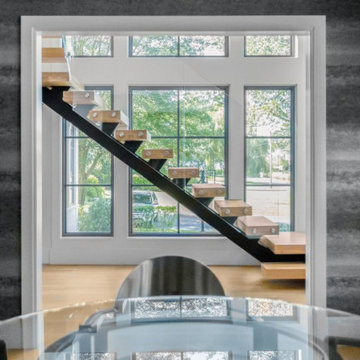
Floating staircase with starphire glass staircase railing white oak treads and steel mono stringer.
Staircase by Keuka Studios
Photography by Dave Noonan
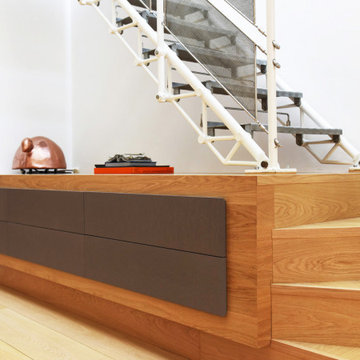
This unique contemporary understairs bespoke storage cabinet was designed and built by Claude Clémaron for a property in Belgravia, London. Our bespoke joinery and cabinetmaking skills really came to the fore in this special commission. The brief was to construct a cabinet that would support the metal fabricated staircase. Timber works beautifully with contrasting staircase materials such as glass, metal, or stone.
The wooden storage unit also needed to form the lower end of the staircase by incorporating three winding treads, allowing the stairs to turn ninety degrees.
Oak storage cabinet and stairs
Handcrafted in solid light oak this high end feature storage unit is incredibly strong and built to last. We have given it a flawless clear satin, natural oiled finish to protect and enhance the wood’s beautiful grain. Oak is a luxury hardwood which suits both modern and traditional furniture and here it brings warmth and texture to the large entrance hall.
Large sleek oak drawers
The distinctive sleek drawer fronts, spray lacquered in medium grey, are mounted forward of the main cabinet and feature a chamfered finger pull detail at the top. The drawers are mounted on heavy duty load bearing full extension runners. Visually there appears to six slim same-sized drawers, however some are full-depth drawers to store larger items. The drawer interiors are lined in matching oak.
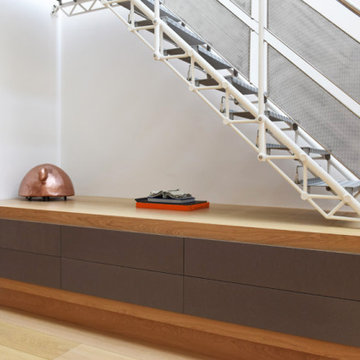
This unique contemporary understairs bespoke storage cabinet was designed and built by Claude Clémaron for a property in Belgravia, London. Our bespoke joinery and cabinetmaking skills really came to the fore in this special commission. The brief was to construct a cabinet that would support the metal fabricated staircase. Timber works beautifully with contrasting staircase materials such as glass, metal, or stone.
The wooden storage unit also needed to form the lower end of the staircase by incorporating three winding treads, allowing the stairs to turn ninety degrees.
Oak storage cabinet and stairs
Handcrafted in solid light oak this high end feature storage unit is incredibly strong and built to last. We have given it a flawless clear satin, natural oiled finish to protect and enhance the wood’s beautiful grain. Oak is a luxury hardwood which suits both modern and traditional furniture and here it brings warmth and texture to the large entrance hall.
Large sleek oak drawers
The distinctive sleek drawer fronts, spray lacquered in medium grey, are mounted forward of the main cabinet and feature a chamfered finger pull detail at the top. The drawers are mounted on heavy duty load bearing full extension runners. Visually there appears to six slim same-sized drawers, however some are full-depth drawers to store larger items. The drawer interiors are lined in matching oak.
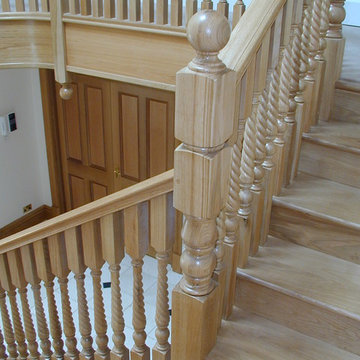
Large Bespoke Staircase in Oak with Heavy Section Turned and Twisted Balustrades. Curved Sections to the Large Landing Gallery added more of a feature to it whilst the Double Volute and Cut String gave the staircase the grandeur it deserved.
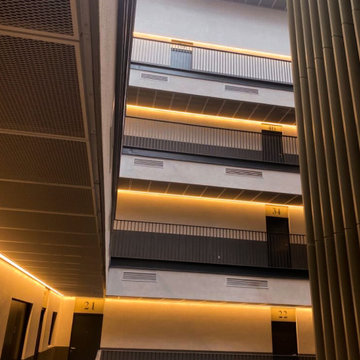
The New Little Mill apartments forms part of the Murray’s Mills complex in Manchester, which at the turn of the 19th Century was one of the largest cotton spinning complexes in the world.
The project consisted of part refurbishment, part new build which saw the existing brickwork façade retained whilst an additional two storeys of apartments were constructed.
The 68 one, two and three-bed apartments are individually designed to combine the historic fabric of the building with a modern, airy feel. We worked closely with Rapidfix Ceilings and Partitions and PRP Architects to re-engineer and manufacture our ceiling tiles throughout the staircase within the building.
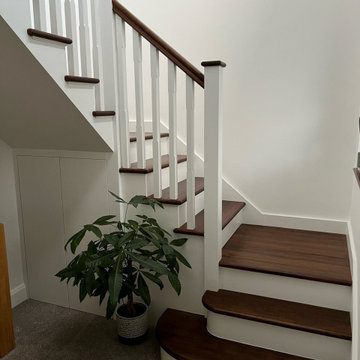
Beautifully completed Cut String double quarter landing Bamboo staircase in White Prime and dark stained Bamboo to mimic what traditionally would be a Walnut and White Primed staircase. Same style but a lot more friendly to our environment and planet.
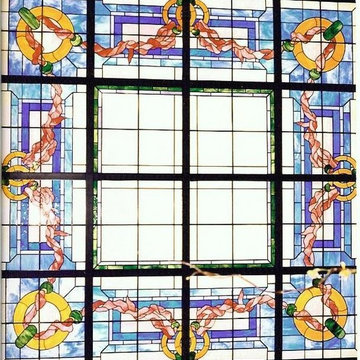
Originally constructed in 1902. This replica home of "La Petit Trianon" in Versailles, France at 3800 Washington Street in San Francisco is designated Landmark 95. The house is constructed around a 16' x 16' Atrium, under which is the grand double staircase. The staircase features two turn- of-the-century stained glass windows. Elements of the windows were incorporated in this design. A special anodized aluminum frame was construct between the 2nd and 3rd floors to hold the window sections. Since much of the house functions as an art gallery, this was introduced to give the client privacy on the third floor.
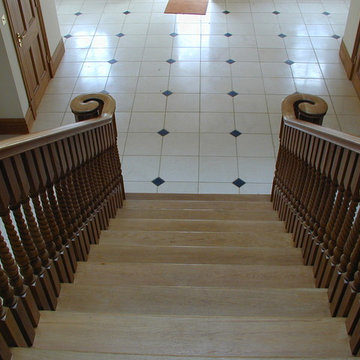
Large Bespoke Staircase in Oak with Heavy Section Turned and Twisted Balustrades. Curved Sections to the Large Landing Gallery added more of a feature to it whilst the Double Volute and Cut String gave the staircase the grandeur it deserved.
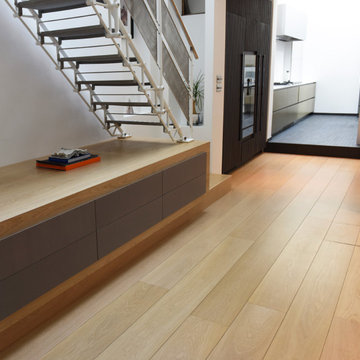
This unique contemporary understairs bespoke storage cabinet was designed and built by Claude Clémaron for a property in Belgravia, London. Our bespoke joinery and cabinetmaking skills really came to the fore in this special commission. The brief was to construct a cabinet that would support the metal fabricated staircase. Timber works beautifully with contrasting staircase materials such as glass, metal, or stone.
The wooden storage unit also needed to form the lower end of the staircase by incorporating three winding treads, allowing the stairs to turn ninety degrees.
Oak storage cabinet and stairs
Handcrafted in solid light oak this high end feature storage unit is incredibly strong and built to last. We have given it a flawless clear satin, natural oiled finish to protect and enhance the wood’s beautiful grain. Oak is a luxury hardwood which suits both modern and traditional furniture and here it brings warmth and texture to the large entrance hall.
Large sleek oak drawers
The distinctive sleek drawer fronts, spray lacquered in medium grey, are mounted forward of the main cabinet and feature a chamfered finger pull detail at the top. The drawers are mounted on heavy duty load bearing full extension runners. Visually there appears to six slim same-sized drawers, however some are full-depth drawers to store larger items. The drawer interiors are lined in matching oak.
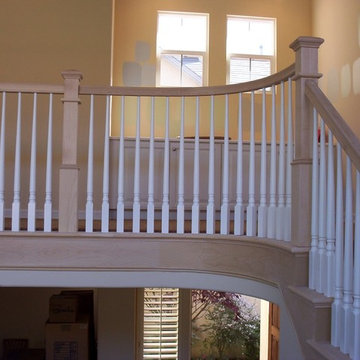
Traditional staircase with maple box newels installed in a post to post fashion with maple handrail and pin top turned painted balusters. It also has paint grade skirting and maple end treads with carpet that will be installed down the middle
Quarter Turn Staircase Designs & Ideas
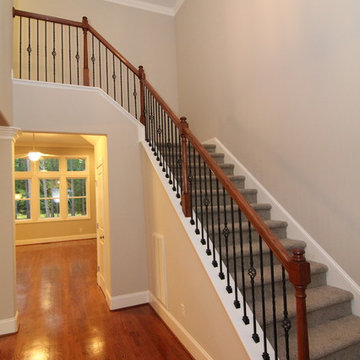
Just inside the front door, a carpet staircase leads to the second story bonus rooms. http://www.stantonhomes.com/Bennet.aspx
156
