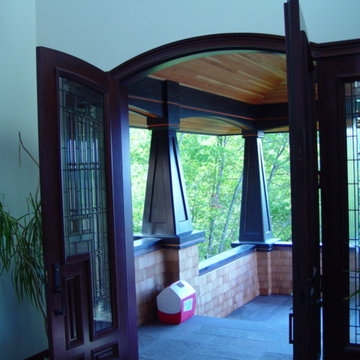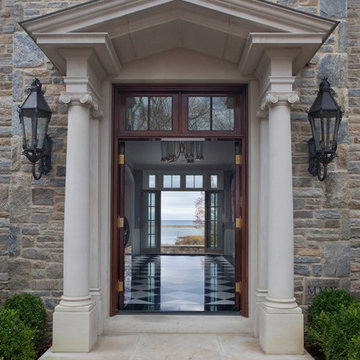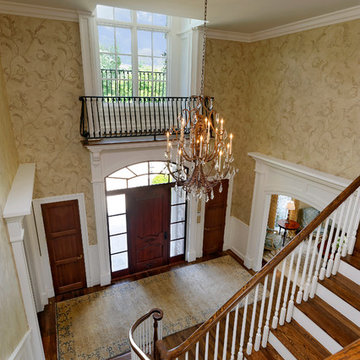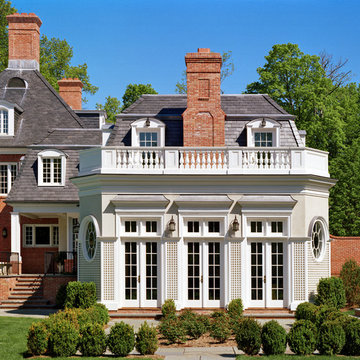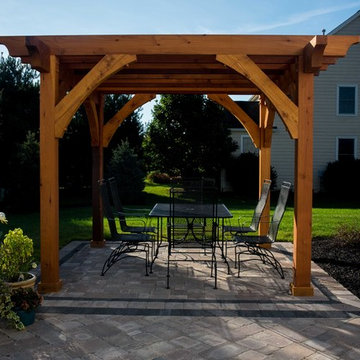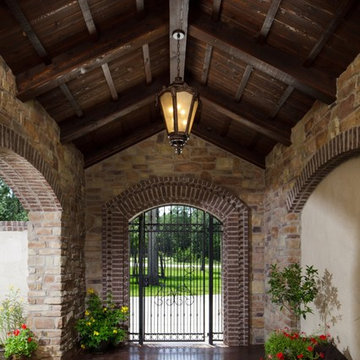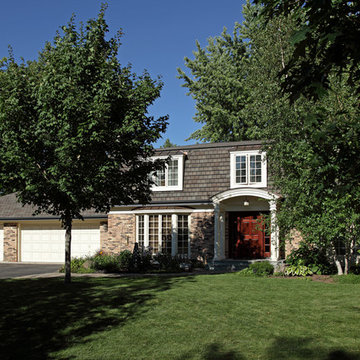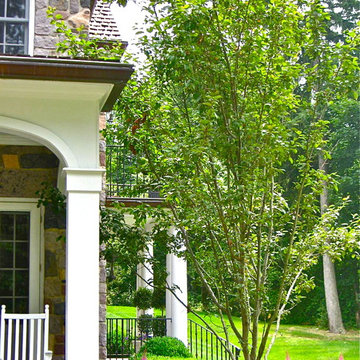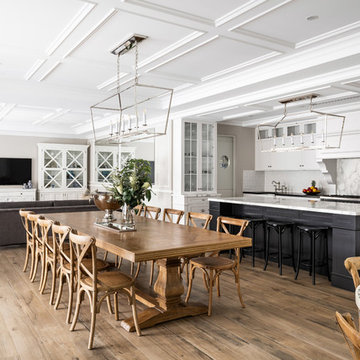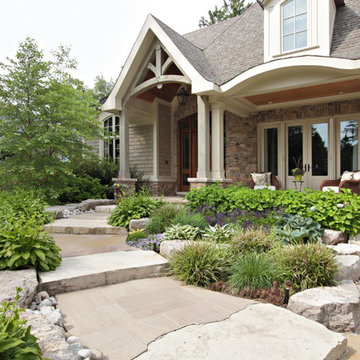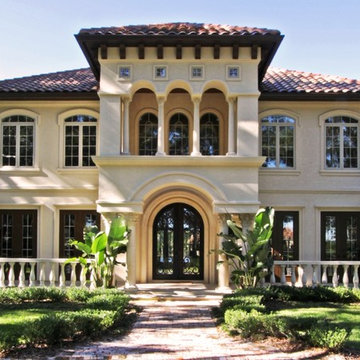Portico Arch Designs & Ideas
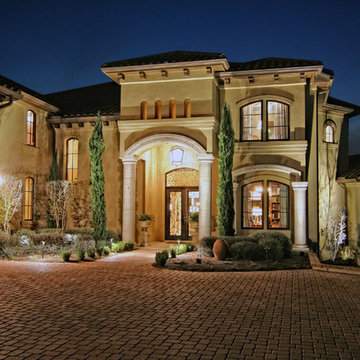
Horseshoe Bay Tuscan Lake House Front Elevation by Zbranek & Holt Custom Homes, Horseshoe Bay and Austin Luxury Custom Home Builders
Eric Hull Photography
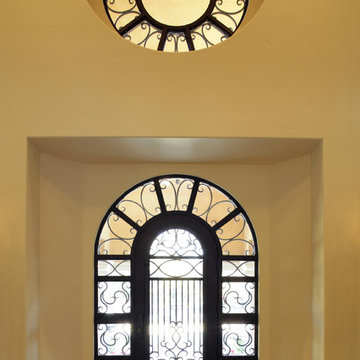
This Tuscan beauty is a perfect family getaway. A grand entrance flows into an elongated foyer with a stone and wood inlay floor, a box beam ceiling, and an impressive fireplace that lavishly separates the living and dining rooms. The kitchen is built to handle seven children, including copper-hammered countertops intended to age gracefully. The master bath features a celestial window bridge, which continues above a separate tub and shower. Outside, a corridor of perfectly aligned Palladian columns forms a covered portico. The columns support seven cast concrete arches.
Find the right local pro for your project
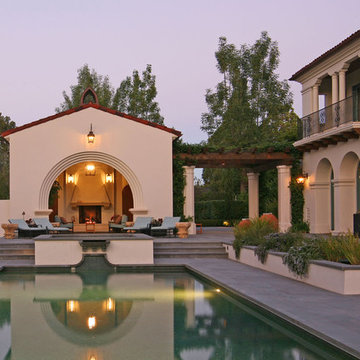
A California Mission-style home in Hillsborough was designed by the architect Farro Esslatt. The clients had an extensive contemporary collection and wanted a warm mix of contemporary and traditional furnishings. Photos are by Farro Esslatt.
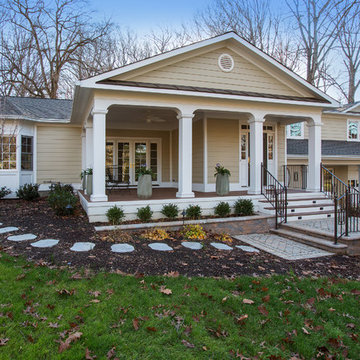
This household desired a large area on their main floor to entertain. They loved their neighborhood, and wanted to stay in their home. Their kitchen felt closed off, and they needed an office space. Being a split-level, they also desired a powder room on the main level, and to no longer have steps up from the main entrance so there was a much more welcoming "hello" when visitors came. As a result, we added a 15' addition to the home, expanding it to allow a powder room, a new butlers pantry, a dining room and formal parlor/office space. In addition, the main entrance was raised to remove any need for stairs inside the front door, giving the home owners a spacious foyer with two coat closets and a built-in bench seat with storage underneath. The ceilings were also raised to 9' to give the home more height, and the back of the house was expanded a few feet for openness.
Greg Hadley Photography.
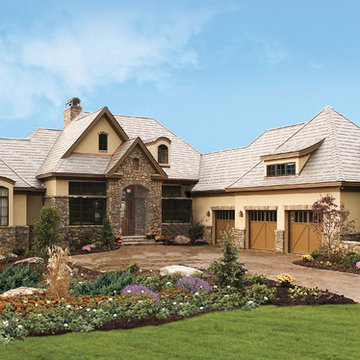
Old World elegance is created by a beautiful combination of stucco and stone. A towering entryway makes a grand impression on the front façade, but the rear elevation - with its turret and covered porches - is just as magnificent. Each floor of this hillside walkout has a striking fireplace that is a major focal point. Tray ceilings crown the dining room, study and master bedroom, while a cathedral ceiling tops the great room. A pass-thru connects the great room to the kitchen. A three-car garage, large utility room and hall storage adds convenience. To further easy living, each bedroom is equipped with a walk-in closet - the master suite has two.
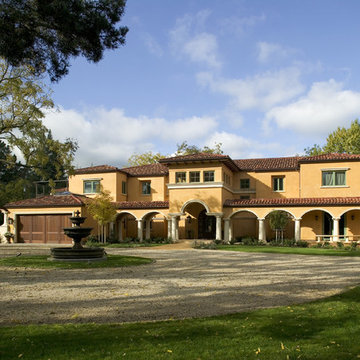
This Tuscan beauty is a perfect family getaway. A grand entrance flows into an elongated foyer with a stone and wood inlay floor, a box beam ceiling, and an impressive fireplace that lavishly separates the living and dining rooms. The kitchen is built to handle seven children, including copper-hammered countertops intended to age gracefully. The master bath features a celestial window bridge, which continues above a separate tub and shower. Outside, a corridor of perfectly aligned Palladian columns forms a covered portico. The columns support seven cast concrete arches.
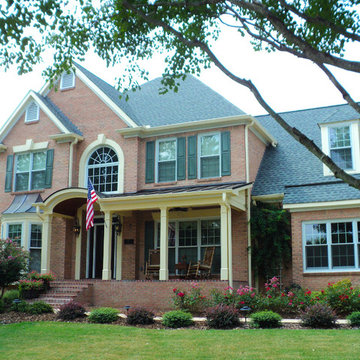
Large,half porch with arched entry. Designed and built by Georgia Front Porch. © 2012 Jan Stittleburg, jsphotofx.com for Georgia Front Porch.
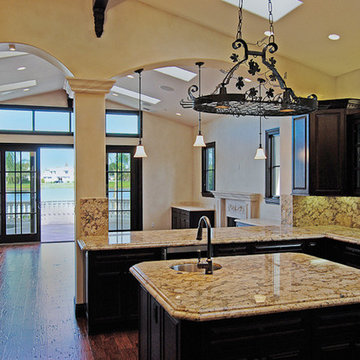
Italianate or Mediterranean style kitchen with large prep island in light colored granite and dark wood cabinetry. Kitchen opens to a large family room that flows to the patio and lagoon.
Portico Arch Designs & Ideas
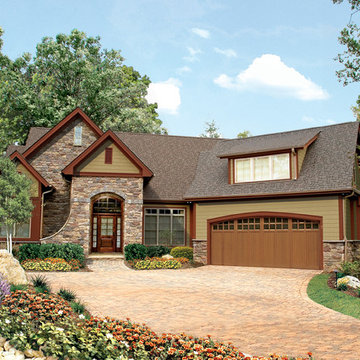
The dramatic portico towers above the entrance, while the floor plan allows every common room to take advantage of rear views. Columns define the dining room, and a tray ceiling expands it. A cathedral ceiling extends from the fireplace to the serving bar, and other features include built-ins and French doors.
96
