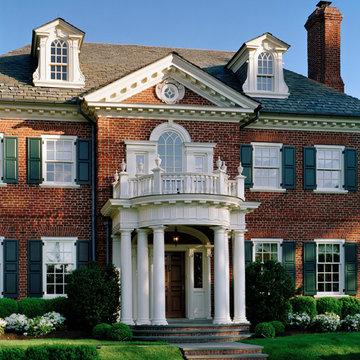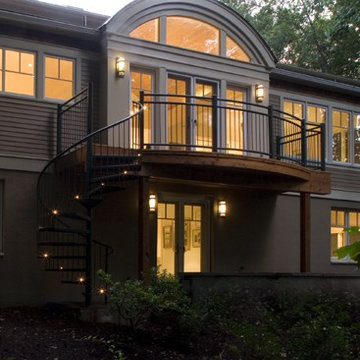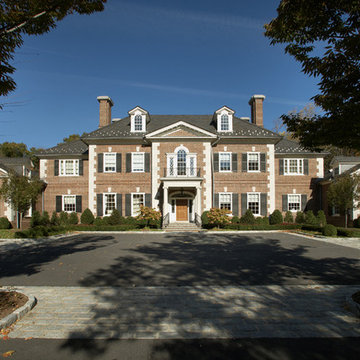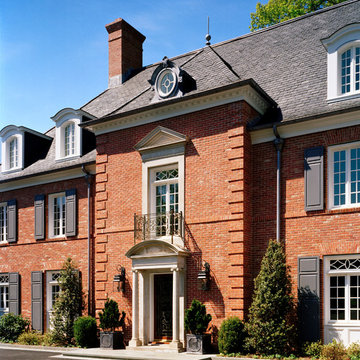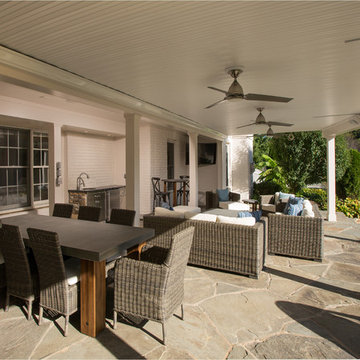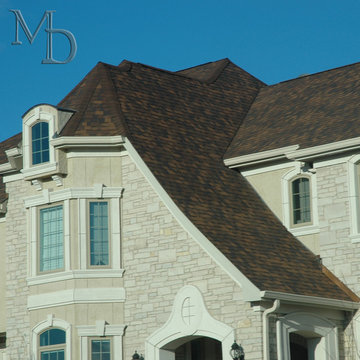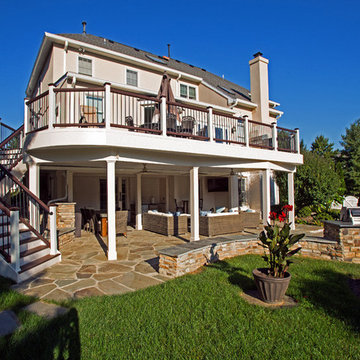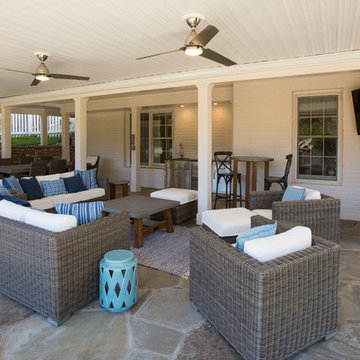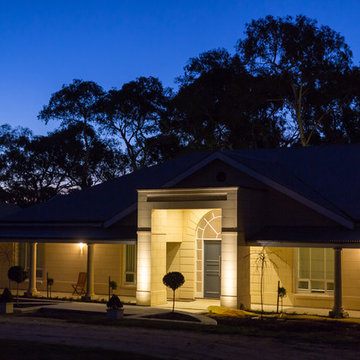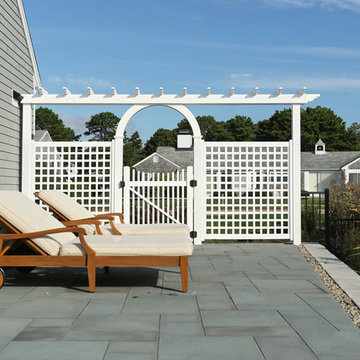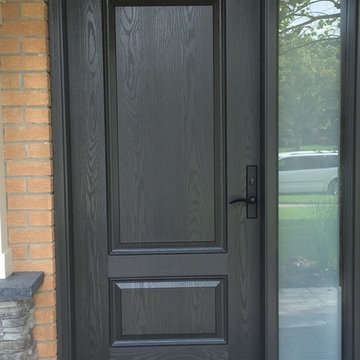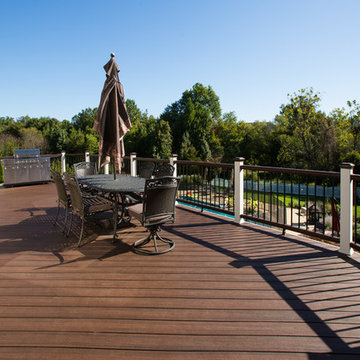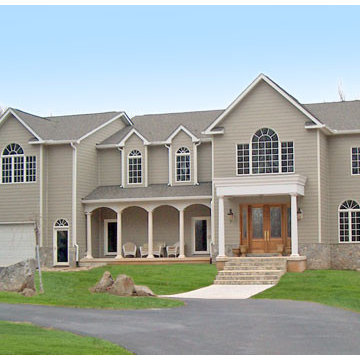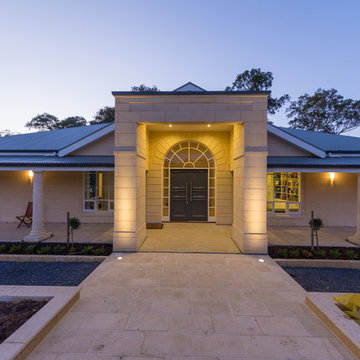Portico Arch Designs & Ideas
Find the right local pro for your project
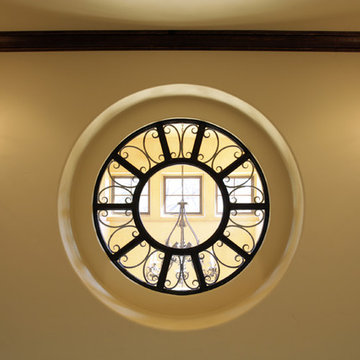
This Tuscan beauty is a perfect family getaway. A grand entrance flows into an elongated foyer with a stone and wood inlay floor, a box beam ceiling, and an impressive fireplace that lavishly separates the living and dining rooms. The kitchen is built to handle seven children, including copper-hammered countertops intended to age gracefully. The master bath features a celestial window bridge, which continues above a separate tub and shower. Outside, a corridor of perfectly aligned Palladian columns forms a covered portico. The columns support seven cast concrete arches.
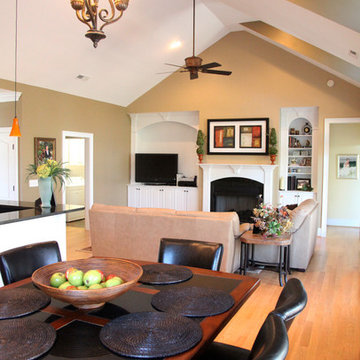
Double dormers echo the dual-arched portico, as twin sets of tapered columns provide architectural detail in this lavish exterior. Vaulted ceilings offer vertical volume throughout the open living spaces. Ceiling treatments enhance the dining room and foyer, and a large, rear porch to enjoy Mother Nature rests off the master bedroom.
Built by S&W Home Builders: http://www.sandwhomebuilders.com/team.htm
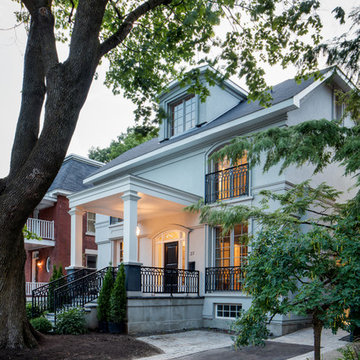
A long relationship with Paris led our clients to recreate a piece of the city they love here in Ottawa. This renovation revitalized a fire-damaged, turn-of-the-century house into a timeless and sophisticated residence for a well-travelled couple.
The gracefully composed façade, featuring round arch windows and wrought-iron balustrades, hints at the Parisian-inspired spaces inside. The clients wanted the dark interior transformed into a bright, elegant and comfortable space, suited to house their collection of art and antiques.
The home exudes a calm elegance; subtle paint colours and white oak flooring create a tranquil atmosphere, while trims and plaster mouldings are used to highlight and define openings. French doors link the traditionally defined spaces and frame carefully composed views from room to room.
A dilapidated addition at the rear of the home was removed and replaced while increasing the floor area. This made it possible to add bedrooms that overlook the quiet park and pond, adjacent to the property.
The new kitchen features a bay window and sitting area which also has views to the park. A sleek black and stainless faucet and dramatic chandelier create contrast in the all-white kitchen. Caesarstone countertops, glass cabinet doors, and crown mouldings tie into the home’s restrained palette.
The formal dining room is linked to the kitchen through two doorways allowing a symmetrical composition, and opens up to the back terrace through a wall of French doors and windows. The re-built terrace leads down to a stone patio and lush yard.
Additionally, the home was designed for aging in place, with an elevator rough-in and an accessible side entrance.
Photography: Adrien Williams
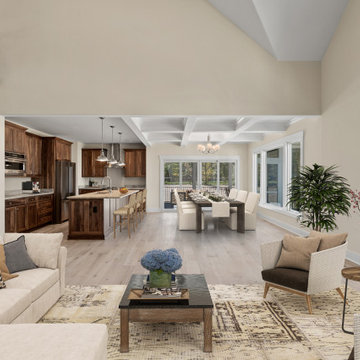
This urban farmhouse creates an eye-catching composition with a combination of vertical and horizontal siding and an arched portico with large double doors and an arched transom window above to bring natural light to the foyer. An open floor plan seamlessly blends the great room, dining room, and island kitchen. Luxury features include a spacious utility room, three garage bays, and a screened porch with a fireplace and grill. A full bathroom accompanies each bedroom including the bedroom/study.
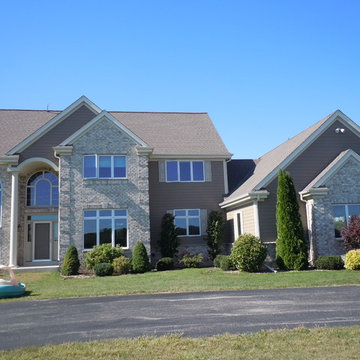
This brick home in Belgium uses a lighter color scheme in conjunction with the masonry to create a minimalist look and feel. This allows the architectural features, such as the arched windows and portico, to stand out on their own.
Portico Arch Designs & Ideas
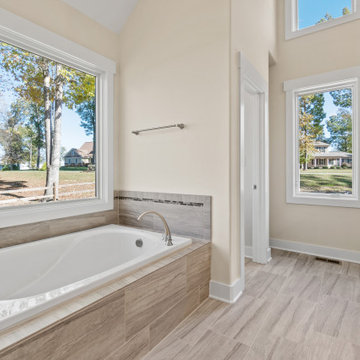
This urban farmhouse creates an eye-catching composition with a combination of vertical and horizontal siding and an arched portico with large double doors and an arched transom window above to bring natural light to the foyer. An open floor plan seamlessly blends the great room, dining room, and island kitchen. Luxury features include a spacious utility room, three garage bays, and a screened porch with a fireplace and grill. A full bathroom accompanies each bedroom including the bedroom/study.
97
