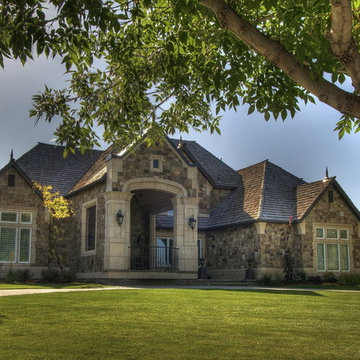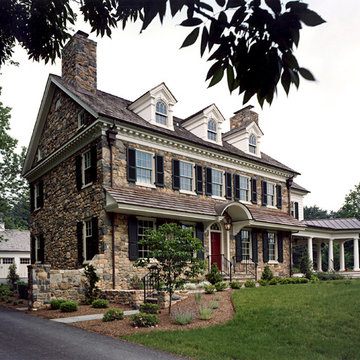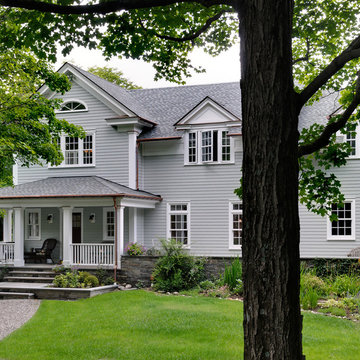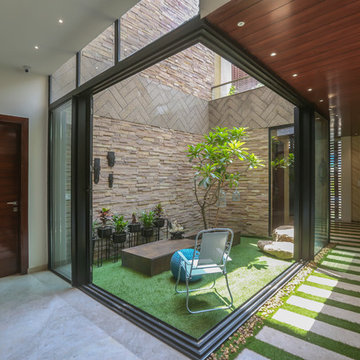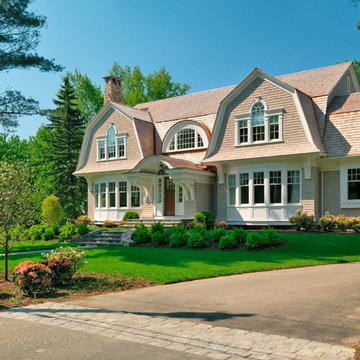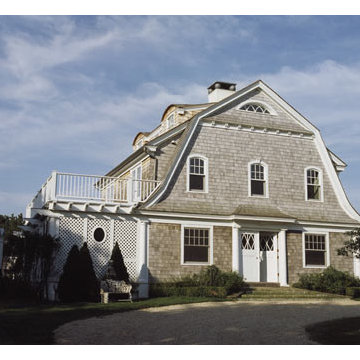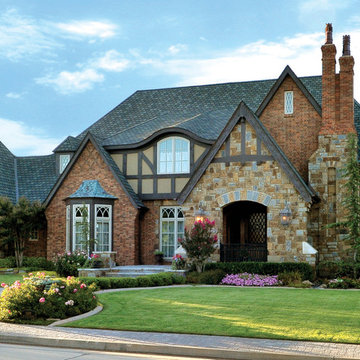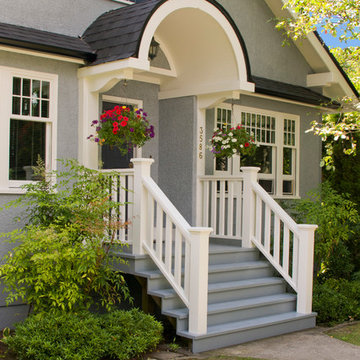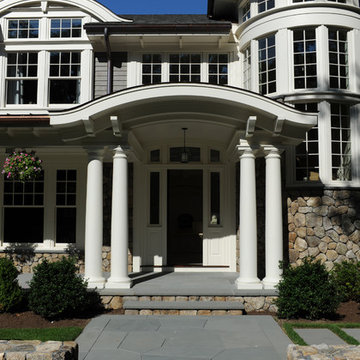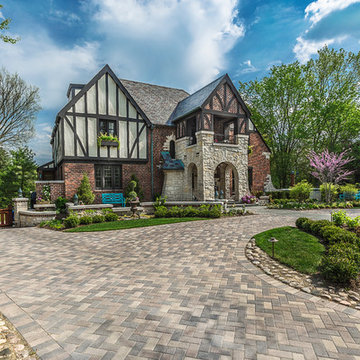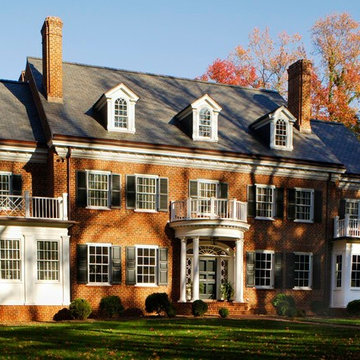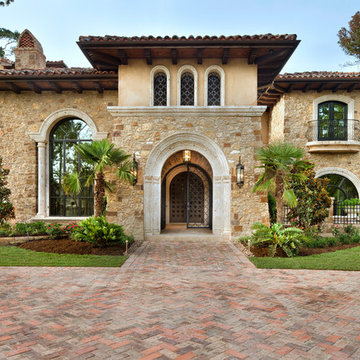Portico Arch Designs & Ideas
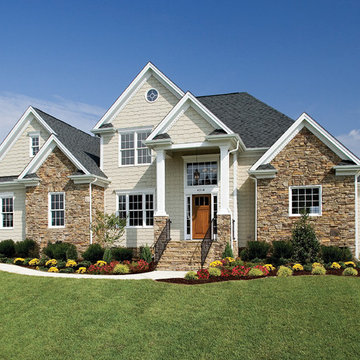
Incorporating European style, this house plan combines stone and stucco with gables and arched windows for a stunning façade. The grand portico leads to an impressive, open floorplan. Built-in cabinetry, French doors, and a fireplace enhance the great room, while an angled counter separates the kitchen from the breakfast nook.
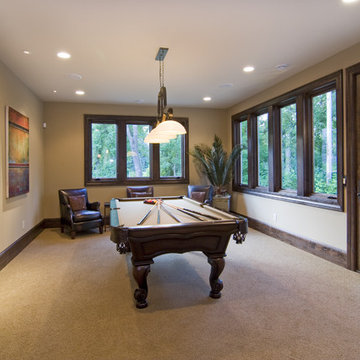
An abundance of living space is only part of the appeal of this traditional French county home. Strong architectural elements and a lavish interior design, including cathedral-arched beamed ceilings, hand-scraped and French bleed-edged walnut floors, faux finished ceilings, and custom tile inlays add to the home's charm.
This home features heated floors in the basement, a mirrored flat screen television in the kitchen/family room, an expansive master closet, and a large laundry/crafts room with Romeo & Juliet balcony to the front yard.
The gourmet kitchen features a custom range hood in limestone, inspired by Romanesque architecture, a custom panel French armoire refrigerator, and a 12 foot antiqued granite island.
Every child needs his or her personal space, offered via a large secret kids room and a hidden passageway between the kids' bedrooms.
A 1,000 square foot concrete sport court under the garage creates a fun environment for staying active year-round. The fun continues in the sunken media area featuring a game room, 110-inch screen, and 14-foot granite bar.
Story - Midwest Home Magazine
Photos - Todd Buchanan
Interior Designer - Anita Sullivan
Find the right local pro for your project
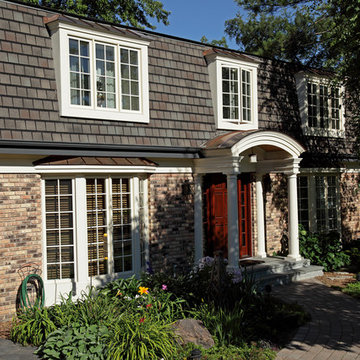
The homeowners were tired with the look of their home and in need of creative help! With a Mansard style roof they thought there was no hope for creating an updated look and were just going to settle for a new front door and windows.
With a worn out picture they had saved for years of an arched style entry they loved, frankly at first glance just looked impossible to duplicate, we went to work!
Finishing touches include new copper roofs, custom made African mahogany entry door system and perfectly sized pendant light made the homeowners picture a reality!
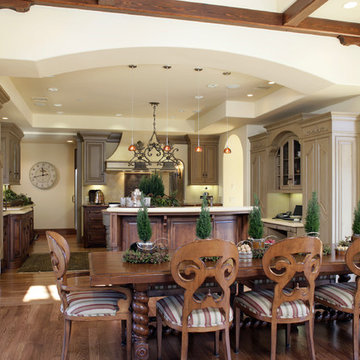
This Tuscan beauty is a perfect family getaway. A grand entrance flows into an elongated foyer with a stone and wood inlay floor, a box beam ceiling, and an impressive fireplace that lavishly separates the living and dining rooms. The kitchen is built to handle seven children, including copper-hammered countertops intended to age gracefully. The master bath features a celestial window bridge, which continues above a separate tub and shower. Outside, a corridor of perfectly aligned Palladian columns forms a covered portico. The columns support seven cast concrete arches.
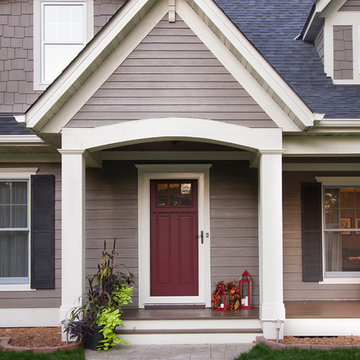
Building Design, Plans (in collaboration with Orfield Drafting), and Interior Finishes by: Fluidesign Studio I Builder & Creative Collaborator : Anchor Builders I Photographer: sethbennphoto.com
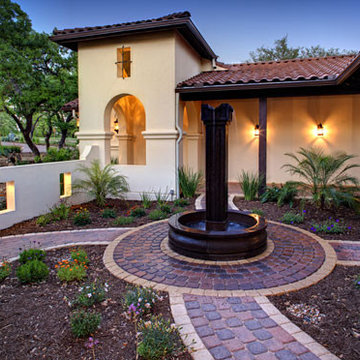
This Spanish Hacienda style home mixes the simplicity of a Tuscan design with the elegance of a colonial Spanish Hacienda style.
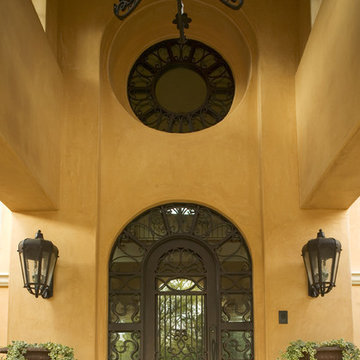
This Tuscan beauty is a perfect family getaway. A grand entrance flows into an elongated foyer with a stone and wood inlay floor, a box beam ceiling, and an impressive fireplace that lavishly separates the living and dining rooms. The kitchen is built to handle seven children, including copper-hammered countertops intended to age gracefully. The master bath features a celestial window bridge, which continues above a separate tub and shower. Outside, a corridor of perfectly aligned Palladian columns forms a covered portico. The columns support seven cast concrete arches.
Portico Arch Designs & Ideas
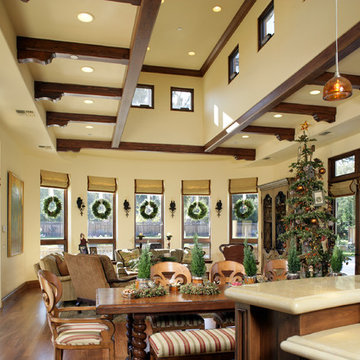
This Tuscan beauty is a perfect family getaway. A grand entrance flows into an elongated foyer with a stone and wood inlay floor, a box beam ceiling, and an impressive fireplace that lavishly separates the living and dining rooms. The kitchen is built to handle seven children, including copper-hammered countertops intended to age gracefully. The master bath features a celestial window bridge, which continues above a separate tub and shower. Outside, a corridor of perfectly aligned Palladian columns forms a covered portico. The columns support seven cast concrete arches.
92
