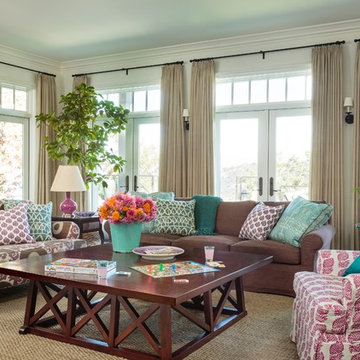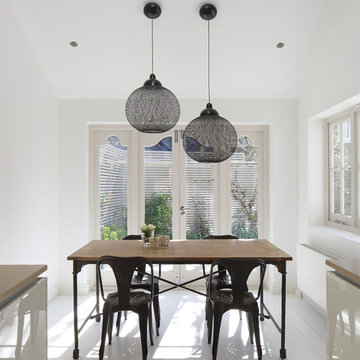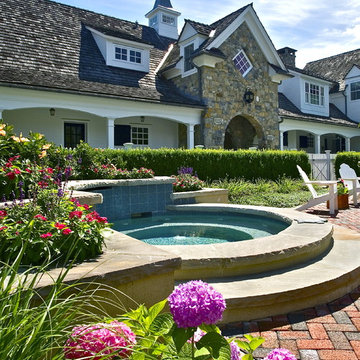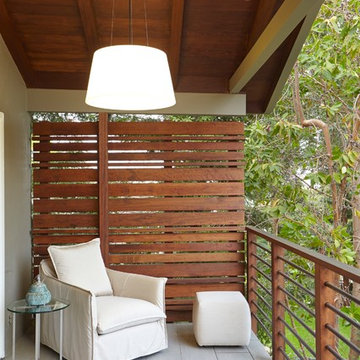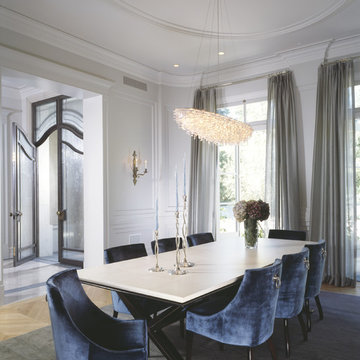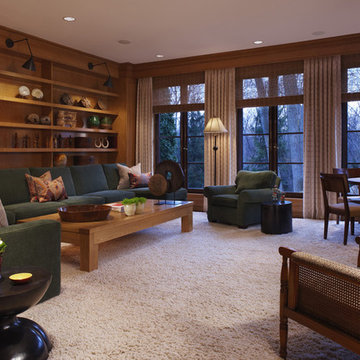Pool Table Lighting Designs & Ideas
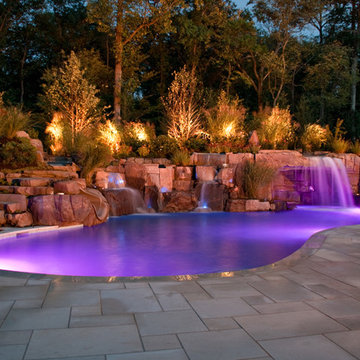
The purple color LED swimming pool lights and fiber optic spot lights illuminate the swimming pool, grotto, waterfall, and landscape design in a regal color that really shines.
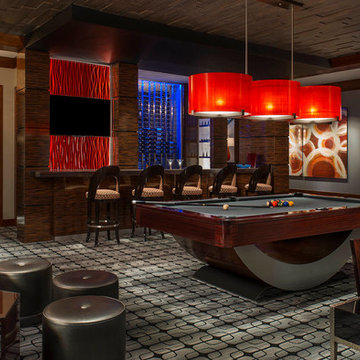
Design Firm: Dallas Design Group, Interiors
Designer: Tracy Rasor
Photography: Dan Piassick
Find the right local pro for your project
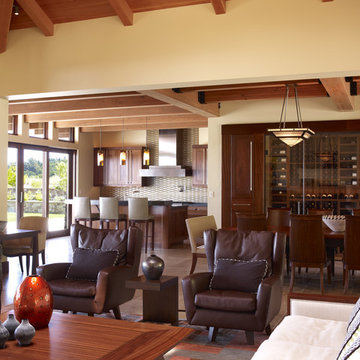
Who says green and sustainable design has to look like it? Designed to emulate the owner’s favorite country club, this fine estate home blends in with the natural surroundings of it’s hillside perch, and is so intoxicatingly beautiful, one hardly notices its numerous energy saving and green features.
Durable, natural and handsome materials such as stained cedar trim, natural stone veneer, and integral color plaster are combined with strong horizontal roof lines that emphasize the expansive nature of the site and capture the “bigness” of the view. Large expanses of glass punctuated with a natural rhythm of exposed beams and stone columns that frame the spectacular views of the Santa Clara Valley and the Los Gatos Hills.
A shady outdoor loggia and cozy outdoor fire pit create the perfect environment for relaxed Saturday afternoon barbecues and glitzy evening dinner parties alike. A glass “wall of wine” creates an elegant backdrop for the dining room table, the warm stained wood interior details make the home both comfortable and dramatic.
The project’s energy saving features include:
- a 5 kW roof mounted grid-tied PV solar array pays for most of the electrical needs, and sends power to the grid in summer 6 year payback!
- all native and drought-tolerant landscaping reduce irrigation needs
- passive solar design that reduces heat gain in summer and allows for passive heating in winter
- passive flow through ventilation provides natural night cooling, taking advantage of cooling summer breezes
- natural day-lighting decreases need for interior lighting
- fly ash concrete for all foundations
- dual glazed low e high performance windows and doors
Design Team:
Noel Cross+Architects - Architect
Christopher Yates Landscape Architecture
Joanie Wick – Interior Design
Vita Pehar - Lighting Design
Conrado Co. – General Contractor
Marion Brenner – Photography
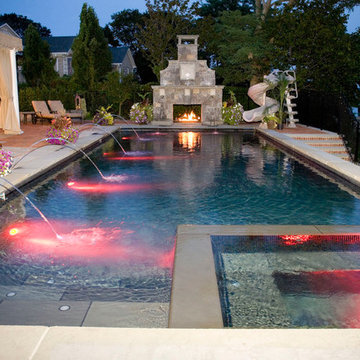
An unparalleled blending of the tranquil and the thrilling, stunning beauty both natural and custom crafted. Breathtaking views exquisitely complimented by this fabulous pool and spa. The touch of a button can transform the serene into the remarkable. Fire, colored lights, magnificent illuminated fountains make this backyard resort spring to life.
The original pallet possessed incredible vistas, a lovely bay, amazing sunsets but also offered significant challenges. Dewatering, elevation issues, environmental requirements and limited access contributed to the difficulty of the project. The wish list of the client was extremely extensive but not impractical. A full depth pool with an in floor cleaning system, an automatic cover, laminar jets and very precise spa conditions. Ornate and vast hardscape was needed for extensive entertaining both day and night. The mingling of fire, water, light and color were a priority. Achieving all these desires while maintaining both impeccable quality and taste would be a challenge.
The pool design features a long lap lane, color changing LED lights, 4 laminar jets, and an automatic cover. The large entry steps and the full length bench are capped with custom finished New York State bluestone. The in-floor cleaning system, skimmers, main drains and all return fittings are perfectly matched in color to the plaster finish. A star light system in the pool floor lends great ambiance for all types of entertaining. The custom spa features a Kings chair with 4 back jets and special calf and foot jets, the Queens chair has 4 back jets. The entire interior of the spa is finished in a harmonious blend of bluestone and iridescent 1” x 1” glass tile.
A see through custom stone gas burning fireplace, adorns the deep end of the pool. The focal point of the hardscape, it features a 48” wide fire box, fountains, and a nautically themed centerpiece. The beautiful and grand patios compliment the pool. Custom stone coping matches perfectly with the mix of brick and stone that create the pool surround. Intricate steps, stone veneer and a custom drain system finish off this virtual masterpiece.

An industrial modern design + build project placed among the trees at the top of a hill. More projects at www.IversonSignatureHomes.com
2012 KaDa Photography
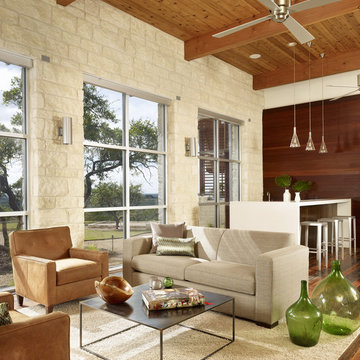
leather chair, shag rug, Casesarstone countertops, metal coffee table, Modern Fan Co ceiling fan, reclaimed hardwood floors

Backyard view shows the house has been expanded with a new deck at the same level as the dining room interior, with a new hot tub in front of the master bedroom, outdoor dining table with fireplace and overhead lighting, big French doors opening from dining to the outdoors, and a fully equipped professional kitchen with sliding windows allowing passing through to an equally fully equipped outdoor kitchen with Big Green Egg BBQ, grill and deep-fryer unit.
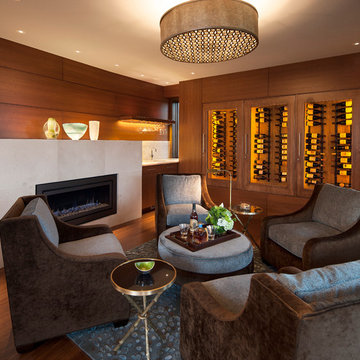
This very comfortable living room incorporates an central pendant light surrounded by perimeter pinhole accent lighting and led strip lighting. Glass forms are accented with crisp halogen lighting while a single shelf is backlit by a warm white LED strip. The wine closet incorporates amber LEDs.
Architect: Mosaic Architects, Boulder Colorado
Photographer: Jim Bartsch Photography
Key Words: Lights in wine room, wine room lighting, family room lighting, pinhole lighting, pendant lighting, ceiling lighting, lighting detail, lighting details, accent lighting, lighting designer, lighting design, modern lighting, modern lighting, modern lighting design, modern lighting, modern design, modern lighting design, modern design
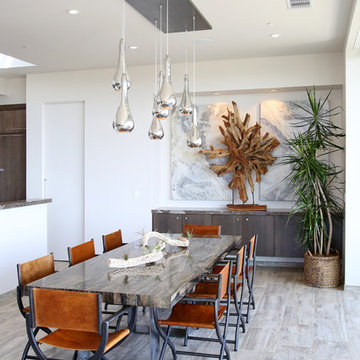
C.C. Knowles - designer
Vincent Ivicevic - photographer
Craig McIntosh - architect
Joe Lynch - contractor
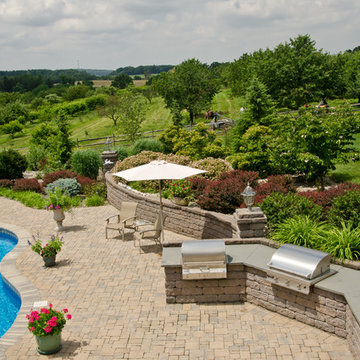
Hively Landscapes http://www.hivelylandscapes.com/
Project Entry: Residence on Fairfax
Category: Residential $60,000 & Over
Award Level: Bronze
Project Description:
Our clients, Lisa and Mark, approached us to design and install an outdoor living area at their residence. Their criteria were simple: they wished to install a pool and a partially shaded entertaining area, while eliminating the blacktopped parking area behind their residence. They emphasized the importance of preserving the view of the surrounding countryside from their second story windows and deck. They wished the project to be a good value - modest in cost, and not extravagant
Lisa has an appreciation for gardening and wanted to care for her landscape on her own, but has limited time. The only request of Mark was a simple cooking area with both a charcoal and a gas grill, and a preparation counter. We suggested a few additional objectives: to create a secure yet dramatic and inviting entrance to the new living area, and to introduce the client to the benefits of creative landscape lighting.
A challenge on this property, as on most projects, was to manage the additional stormwater resulting from the impervious paved areas as well as an addition to the home. Wherever possible, the new paving was sloped towards planting areas or lawn areas for natural infiltration. Where necessary, the paving was gently sloped to several floor drains. These drains, along with downspouts, were plumbed to a properly sized infiltration pit. Existing grades were carefully considered and modified as necessary. Another challenge was working around existing sanitary sewer lines, and leaving existing cleanouts accessible yet disguised within the planting areas.
The project was designed around an existing water well, which had been abandoned years prior when the residence was connected to public water service. We recommended reactivating the well for landscape use This source was used to supply an outdoor hydrant and a drip irrigation system, which we designed and placed throughout the plantings.
While the material choices for the segmental retaining wall and paving were conservative, we used design tricks to add interest. An area rug was created in the pergola area by utilizing a man-made flagstone material with a paver border. Columns with lanterns enhance the retaining wall. The client desired to not see plastic coping or concrete around the pool. We recommended a bullnose paver pool coping. This was installed by one of our own hardscaping crews, using colored mortar. Challenging curves and corners called for precise cuts in the coping and in the paving.
A special feature of the new entrance is the gate, which we designed from stock components and had built at a local shop. Dogwood castings and a plasma-cut steel wildlife scene acknowledge Lisa and Mark's love of gardening and wildlife. All other components are aluminum (with recycled content), and the finished product was powder coated for durability. The flying birds were added to the wildlife scene in the shop to satisfy zoning requirements for maximum opening size. Repetition of the block columns and lanterns completes a very secure yet inviting entrance.
Aluminum picket fencing was used in visible areas and to complement the gate. The rear and sides of the property received black wire mesh on the existing split rail fence, which was economical and satisfies security needs while blending into the rural surroundings.
We designed a landscape planting that would result in color throughout the seasons and create a sense of enclosure without detracting from the desirable views. A large maple was relocated to another location on the property, and a pin oak was protected and preserved. The garden areas adjacent to the pool paving received weed control fabric and gravel, which keeps maintenance low and keeps the paving clean. Lisa has had to do very little pruning, weeding, or watering, and spends most of her gardening effort in planting colorful container gardens. Our clients greatly appreciate the birds and butterflies that have been attracted to the property.
During the initial installation, footers for a future shade structure were precisely installed, inspected, and paved over. A custom-manufactured PVC pergola with retractable canopies and roll-down blinds was placed the following season.
We recommended and installed a variety of landscape lighting, including lanterns on the columns and on the house (installed by others), and low voltage pathway lights. Low voltage rope lighting concealed in the rafters of the pergola produces a warm glow.
We are proud of achieving all of the client's goals as well as several goals that we introduced to them_ We have received many compliments, and have worked with Mark and Lisa on several additional projects.
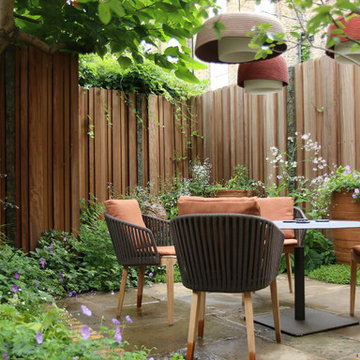
We have just returned to Alexander Square, in the heart of London’s museum quarter, where we designed a front garden around a wonderful fig tree. Two years later we have been commissioned to remodel the back garden of a neighbouring house, a Grade ll listed building currently under renovation by Smallwood Architects.
The garden is on two levels – ground floor and basement. On the ground floor it will be enclosed on two sides by a slatted iroko fence. We will use verticals of different widths and depths to avoid monotony and add drama to this garden boundary.
A regular enfilade of large pots against the fence will create a striking visual axis, with the spaces between the pots marked by embellished bronze uprights set into the fence. Opposite the fence there will be a camellia hedge to enclose the other side of the garden, its dark green leaves studded with white flowers in spring.
In the shade of a large Paulownia tree on the left hand side, we will plant shade-loving perennials. And beyond the tree there will be a circular table, illuminated at night by pendant lights. The rest of the garden will be lit by spike lights, positioned to highlight pots, trees, paths and other important features.
A multi stemmed, flowering tree in a pot will frame the top of the steps to the basement, where our client has his office desk overlooking the garden. Here we will transform an existing pool into a flowerbed, filling it with the same shade loving plants that we have used at street level. Two pots, also similar to the ones upstairs, will create a new water feature with gentle vertical jets that will be illuminated at night.
stefano Marinaz
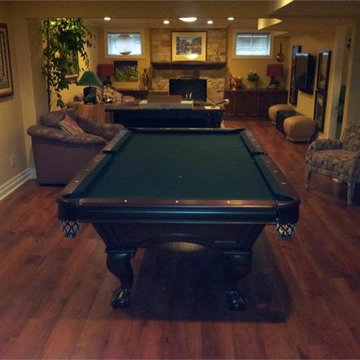
Brunswick Glenwood pool table designed by the homeowner in Niagara Falls Canada. The pool table is a feature of the room allowing the players to interact with the people in the sitting area.
Pool Table Lighting Designs & Ideas

Layering neutrals, textures, and materials creates a comfortable, light elegance in this seating area. Featuring pieces from Ligne Roset, Gubi, Meridiani, and Moooi.
90
