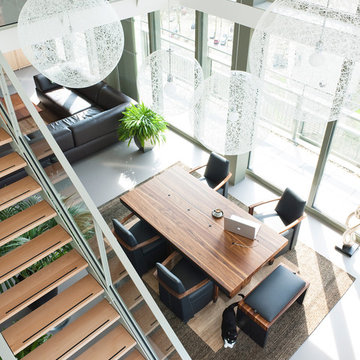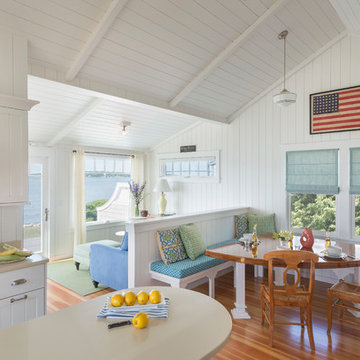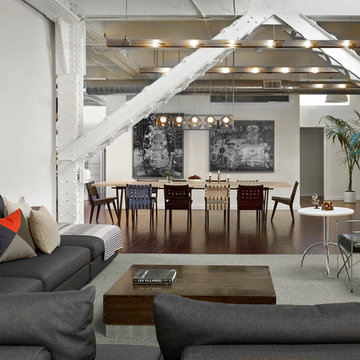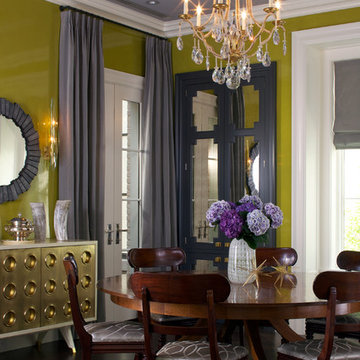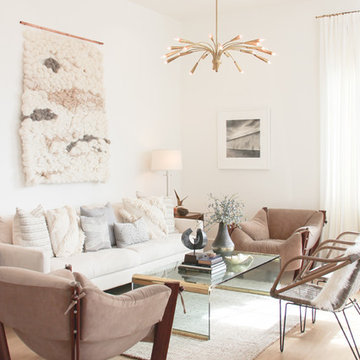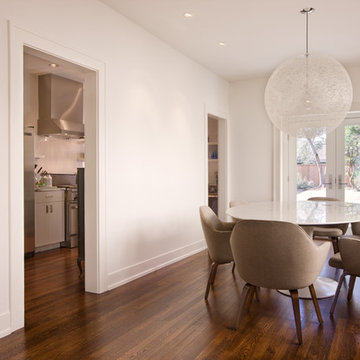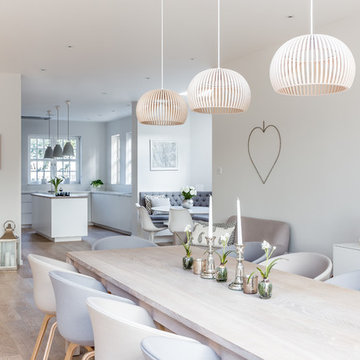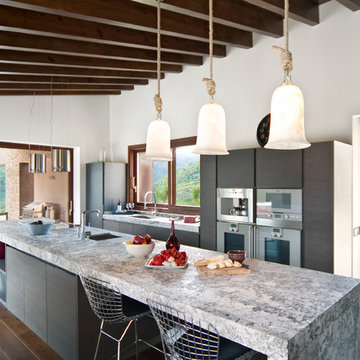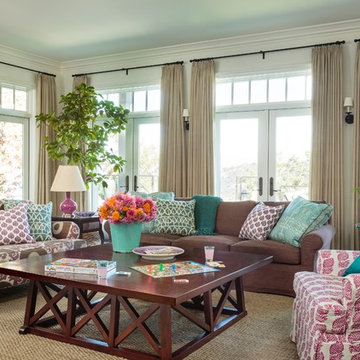Pool Table Lighting Designs & Ideas
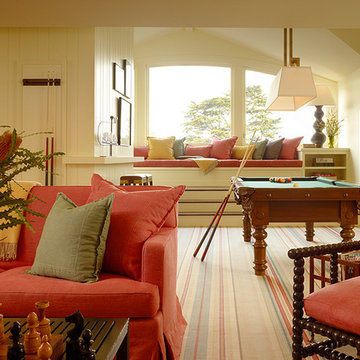
A built-in window seat provides great bay views and adds additional space for family gatherings and friendly billiard tournaments.
Copyright 2012 RNW Construction
Find the right local pro for your project
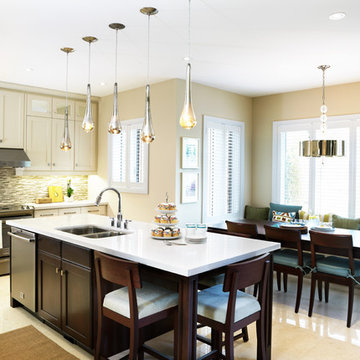
We created a large, open concept kitchen and family room with optimum seating and functionality. We reconfigured the kitchen to accommodate a large island and banquette seating to maximize storage throughout. A custom sectional and console table divide the family room and are punched up with bright accents and layered patterns for a sense of fun and excitement.
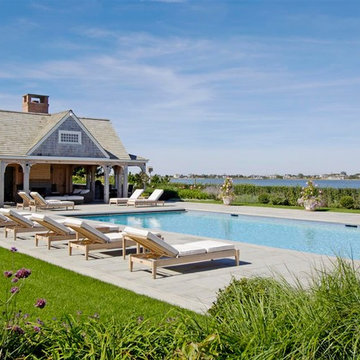
This luxury Hamptons pool house features a flat screen television and scenic bay views.
View more Hamptons pools and cabanas on our website at: http://hamptonshabitat.com/featured-rooms-areas/hamptons-pools-and-cabanas/
Photo by Ron Papageorge
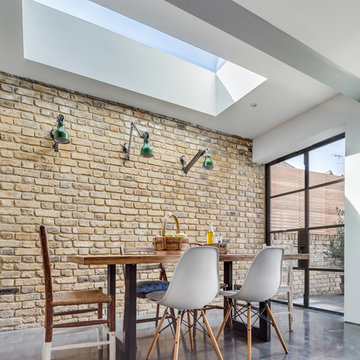
Set within the Carlton Square Conservation Area in East London, this two-storey end of terrace period property suffered from a lack of natural light, low ceiling heights and a disconnection to the garden at the rear.
The clients preference for an industrial aesthetic along with an assortment of antique fixtures and fittings acquired over many years were an integral factor whilst forming the brief. Steel windows and polished concrete feature heavily, allowing the enlarged living area to be visually connected to the garden with internal floor finishes continuing externally. Floor to ceiling glazing combined with large skylights help define areas for cooking, eating and reading whilst maintaining a flexible open plan space.
This simple yet detailed project located within a prominent Conservation Area required a considered design approach, with a reduced palette of materials carefully selected in response to the existing building and it’s context.
Photographer: Simon Maxwell

Mocha grass cloth lines the walls, oversized bronze pendant with brass center hangs over custom 7.5 foot square x base dining table, custom faux leather dining chairs.
Meghan Beierle
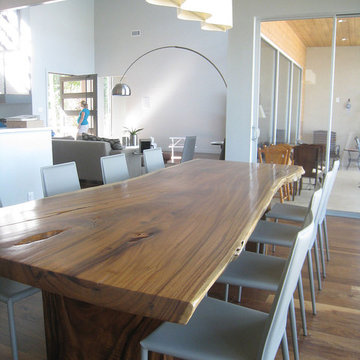
Phillips Collection dining table, chairs by Calligaris. All items available through Fusion Home.
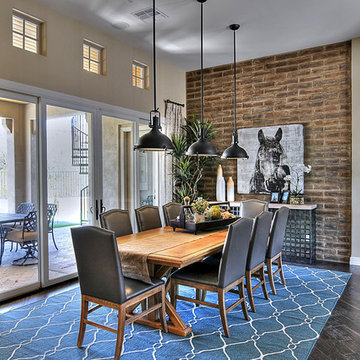
Standard Pacific Homes created this dinning area using the
Hi-Bay 1-Light Pendant (25104FTBZ)
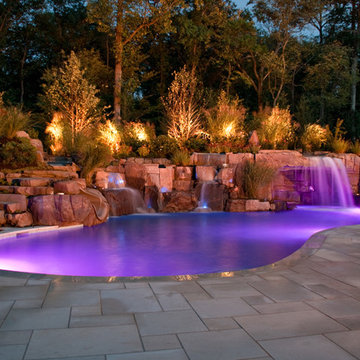
The purple color LED swimming pool lights and fiber optic spot lights illuminate the swimming pool, grotto, waterfall, and landscape design in a regal color that really shines.
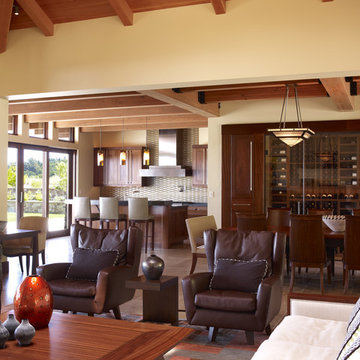
Who says green and sustainable design has to look like it? Designed to emulate the owner’s favorite country club, this fine estate home blends in with the natural surroundings of it’s hillside perch, and is so intoxicatingly beautiful, one hardly notices its numerous energy saving and green features.
Durable, natural and handsome materials such as stained cedar trim, natural stone veneer, and integral color plaster are combined with strong horizontal roof lines that emphasize the expansive nature of the site and capture the “bigness” of the view. Large expanses of glass punctuated with a natural rhythm of exposed beams and stone columns that frame the spectacular views of the Santa Clara Valley and the Los Gatos Hills.
A shady outdoor loggia and cozy outdoor fire pit create the perfect environment for relaxed Saturday afternoon barbecues and glitzy evening dinner parties alike. A glass “wall of wine” creates an elegant backdrop for the dining room table, the warm stained wood interior details make the home both comfortable and dramatic.
The project’s energy saving features include:
- a 5 kW roof mounted grid-tied PV solar array pays for most of the electrical needs, and sends power to the grid in summer 6 year payback!
- all native and drought-tolerant landscaping reduce irrigation needs
- passive solar design that reduces heat gain in summer and allows for passive heating in winter
- passive flow through ventilation provides natural night cooling, taking advantage of cooling summer breezes
- natural day-lighting decreases need for interior lighting
- fly ash concrete for all foundations
- dual glazed low e high performance windows and doors
Design Team:
Noel Cross+Architects - Architect
Christopher Yates Landscape Architecture
Joanie Wick – Interior Design
Vita Pehar - Lighting Design
Conrado Co. – General Contractor
Marion Brenner – Photography
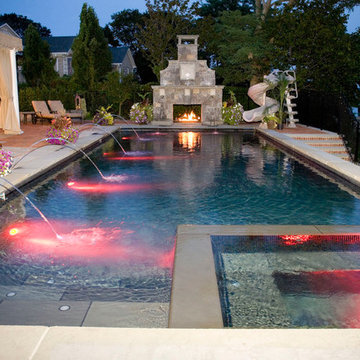
An unparalleled blending of the tranquil and the thrilling, stunning beauty both natural and custom crafted. Breathtaking views exquisitely complimented by this fabulous pool and spa. The touch of a button can transform the serene into the remarkable. Fire, colored lights, magnificent illuminated fountains make this backyard resort spring to life.
The original pallet possessed incredible vistas, a lovely bay, amazing sunsets but also offered significant challenges. Dewatering, elevation issues, environmental requirements and limited access contributed to the difficulty of the project. The wish list of the client was extremely extensive but not impractical. A full depth pool with an in floor cleaning system, an automatic cover, laminar jets and very precise spa conditions. Ornate and vast hardscape was needed for extensive entertaining both day and night. The mingling of fire, water, light and color were a priority. Achieving all these desires while maintaining both impeccable quality and taste would be a challenge.
The pool design features a long lap lane, color changing LED lights, 4 laminar jets, and an automatic cover. The large entry steps and the full length bench are capped with custom finished New York State bluestone. The in-floor cleaning system, skimmers, main drains and all return fittings are perfectly matched in color to the plaster finish. A star light system in the pool floor lends great ambiance for all types of entertaining. The custom spa features a Kings chair with 4 back jets and special calf and foot jets, the Queens chair has 4 back jets. The entire interior of the spa is finished in a harmonious blend of bluestone and iridescent 1” x 1” glass tile.
A see through custom stone gas burning fireplace, adorns the deep end of the pool. The focal point of the hardscape, it features a 48” wide fire box, fountains, and a nautically themed centerpiece. The beautiful and grand patios compliment the pool. Custom stone coping matches perfectly with the mix of brick and stone that create the pool surround. Intricate steps, stone veneer and a custom drain system finish off this virtual masterpiece.
Pool Table Lighting Designs & Ideas

An industrial modern design + build project placed among the trees at the top of a hill. More projects at www.IversonSignatureHomes.com
2012 KaDa Photography
89
