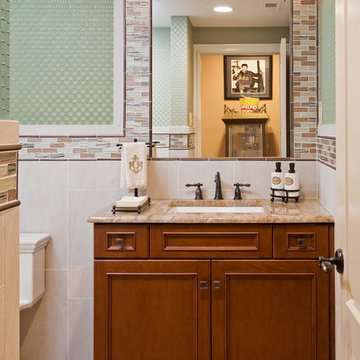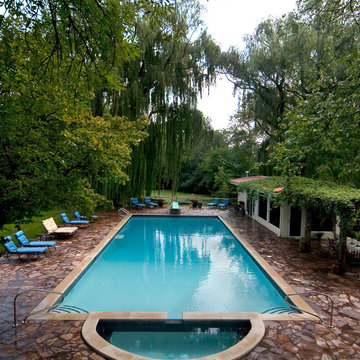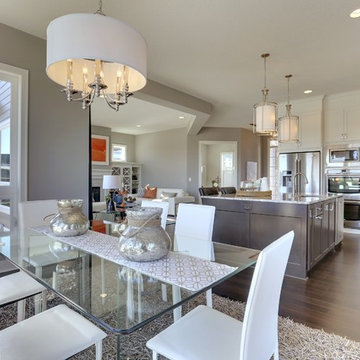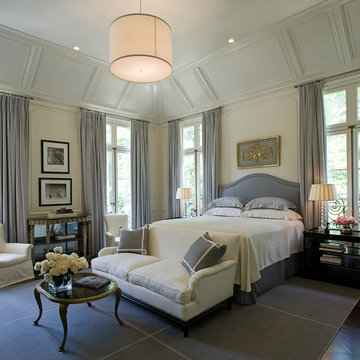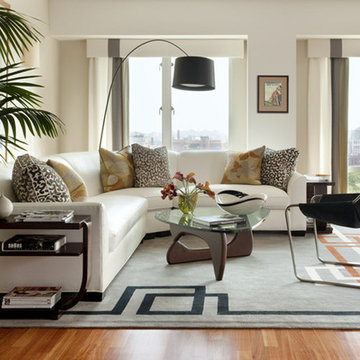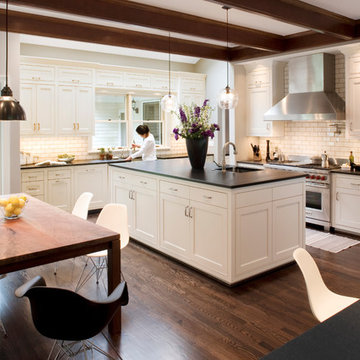Pool Table Lighting Designs & Ideas
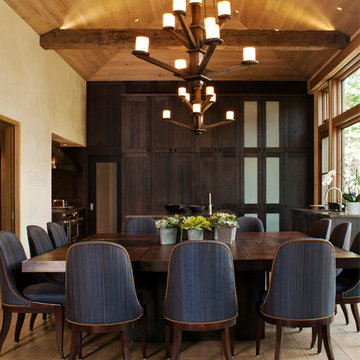
The square dining table repeats the shape of the square kitchen island and the same chandeliers hover over each of them granting them the same formal treatment.

This is an elegant, finely-appointed room with aged, hand-hewn beams, dormered clerestory windows, and radiant-heated limestone floors. But the real power of the space derives less from these handsome details and more from the wide opening centered on the pool.
Find the right local pro for your project
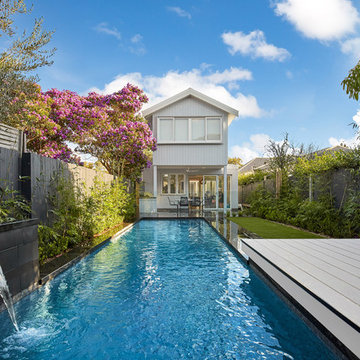
Built: 2018.
Type: Design and Construct.
Project details: Fully tiled Bisazza interior, cantilevered pool side cabana, custom pool water feature wall, Hardiedeck flooring, bluestone tiling, custom outdoor shower, Enviroswim pool sanitation, electric pool heating, lineal garden planting and LED garden lighting.
Another beautiful house built by Baker Developments Pty Ltd - check out their work
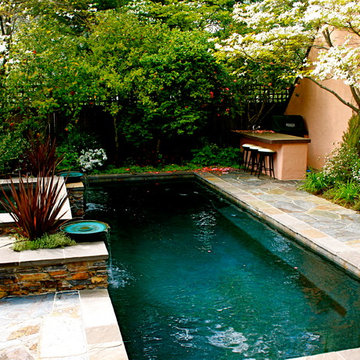
Lap pool, spa, water feature and outdoor kitchen all tucked in to a small space!
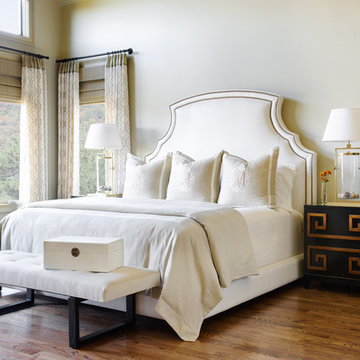
High ceilings and ample windows offer plenty of light and an amazing view in this neutral master bedroom. Woven blinds and ivory and beige embroidered draperies hang from bronze hardware, adding subtle pattern and texture. Dark walnut stained flooring rests under a large, upholstered bed covered in an ivory vinyl and trimmed with bronze nail heads. The bedding, from Legacy Linens, has simple elegance, while hand embroidered pillows finish off the look. At the end of the bed sits a bench covered in a soft, sage green ultra-suede. Antique brass lamps filled with river rocks sit atop bedside tables, painted black and accented with metallic copper Greek key designs. Interior doors, painted charcoal grey with bronze door hardware, add just the right amount of contrast.
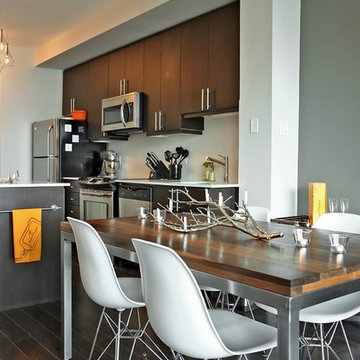
http://downtownphotos.ca | When purchased in 2011 this brand new condo had light birch parquet floors and bare white walls - the exact opposite of what our Client envisioned. Purchased predominantly for its amazing view of the Toronto skyline, we worked closely to transfer this blank canvas into the desired space without taking away from the incredible view. Replacing floors, lighting fixtures, painting the walls, adding pot lights, artwork, accessories and new furnishings throughout, the end product is a rustic, urban retreat. Predominantly grey, brown and quite neutral, especially the big purchase items, we used a lot of texture and a "Veuve Clicquot" orange accent to add visual interest.
Favourite pieces include the grey sectional made in Canada, exotic cowhide rug, rustic yet industrial walnut dinning table from northern Ontario (that took some convincing but truly makes the space) as well as the colourful art work purchased from a talented local artist.
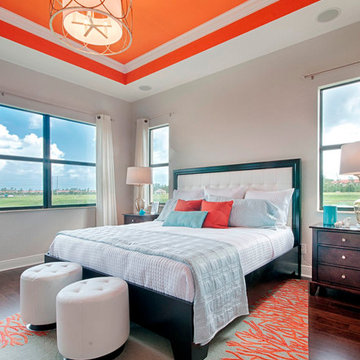
With its central location, access to excellent schools and proximity to world class shopping, vibrant art and culture, and pristine beaches, Andalucia is truly a hidden gem within the vibrant city of Naples.

A custom designed pool table is flanked by open back sofas, allowing guests to easy access to conversation on all sides of this open plan lower level.
Heidi Zeiger

This family room was totally redesigned with new shelving and all new furniture. The blue grasscloth added texture and interest. The fabrics are all kid friendly and the rug is an indoor/outdoor rug by Stark. Photo by: Melodie Hayes
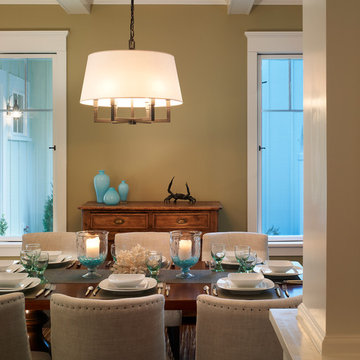
Photographer: Anice Hoachlander from Hoachlander Davis Photography, LLC Project Architect: Melanie Basini-Giordano, AIA
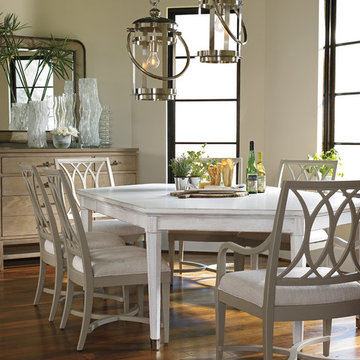
The rustle of sea grass, water lapping under the dock, the sound of birds calling each other over the crystal surface of a lake. These are the sights and sounds that Coastal Living Resort Dining brings to mind. Dining al fresco with family at a secluded lake house or in a glass enclosed sunroom; the feeling is the same – pure pleasure. Enjoying delicious fresh food in a casual yet sophisticated style. Choose club chairs, barstools, and side chairs with woven grasses for texture and fabric upholstery for comfort. Dining tables that are consistently inviting with artistic details that bring the reminder of life on the coast to every meal. Sideboards and buffets have plenty of storage for your serving pieces and dinnerware. A wealth of coastal inspired finishes from which to choose allows you to customize your entertainment and dining area to suit your needs and personality.
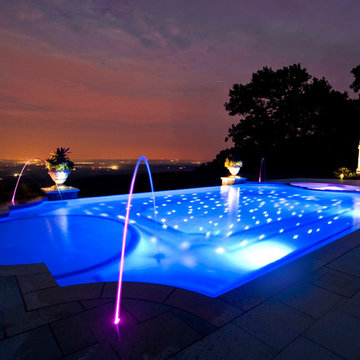
The LED lighting for this pool was done by installing an additional level, for lighting alone. The process was arduous, but the result is a mesmerizing treat for the eyes. A colorful display of attractive landscape lighting in front of an endless Kinnelon NJ sky backdrop is an unparalleled backyard experience.
Pool Table Lighting Designs & Ideas
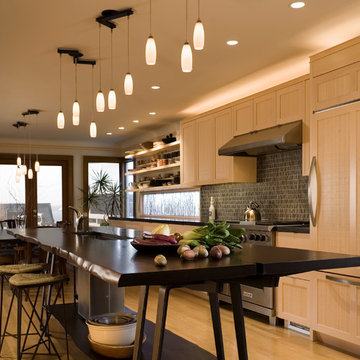
The Magnolia Renovation has been primarily concerned with the design of a new, highly crafted modern kitchen in a traditional home located in the Magnolia neighborhood of Seattle. The kitchen design relies on the creation of a very simple continuous space that is occupied by highly crafted pieces of furniture, cabinets and fittings. Materials such as steel, bronze, bamboo, stained elm, woven cattail, and sea grass are used in juxtaposition, allowing each material to benefit from adjacent contrasts in texture and color.
The existing kitchen and dining room consisted of separate rooms with a dividing wall. This wall was removed to create a long, continuous, east-west space, approximately 34 feet long, with cabinets and counters along each wall. The west end of the space has glass doors and views to the Puget Sound. The east end also has glass doors, leading to a small garden space. In the center of the new kitchen/dining space, we designed two long, custom tables from reclaimed elm planks (20" wide, 2" thick). The first table is a working kitchen island, the second table is the dining table. Both tables have custom blued-steel bases with laser-cut bronze overlay. We also designed custom stools with blued-steel bases and woven cattail rush seats. The lighting of the kitchen consists of 15 small, candle-like fixtures arranged in a random array with custom steel brackets. The cabinets are custom designed, with bleached Alaskan yellow cedar frames and bamboo panels. The counters are a dark limestone with a beautiful stone mosaic backsplash with a bamboo-like pattern. Adjacent to the backsplash is a long horizontal window with a “beargrass” resin panel placed on the interior side of the window. The “beargrass” panel contains actual sea grasses, which are backlit by the window behind the panel.
Photo: Benjamin Benschneider
88

