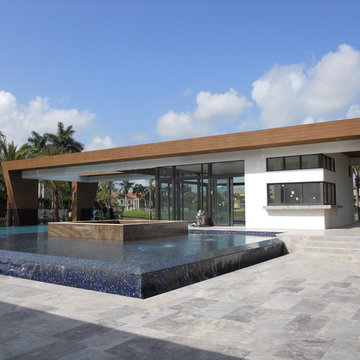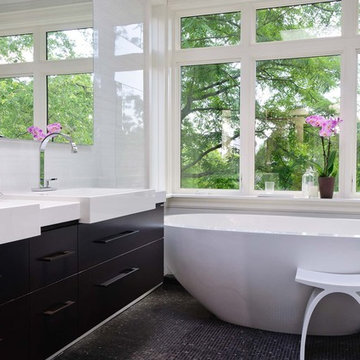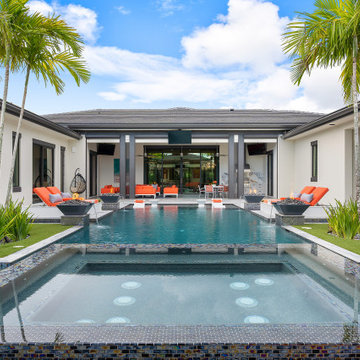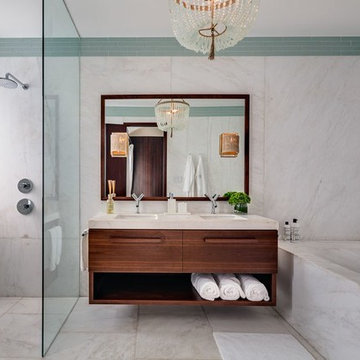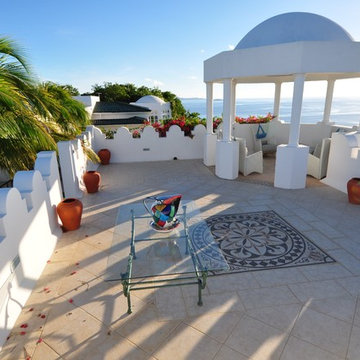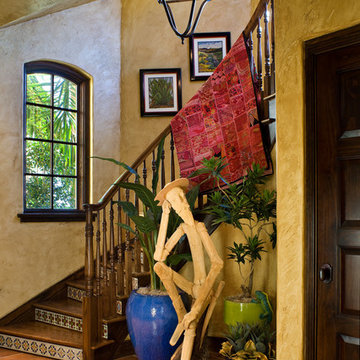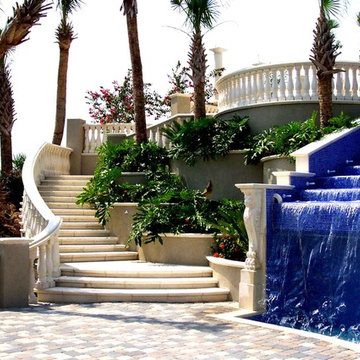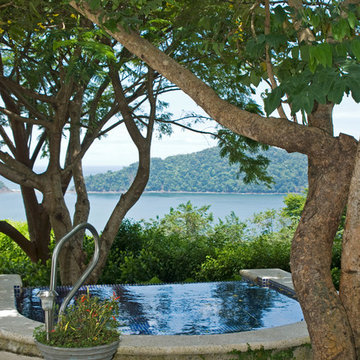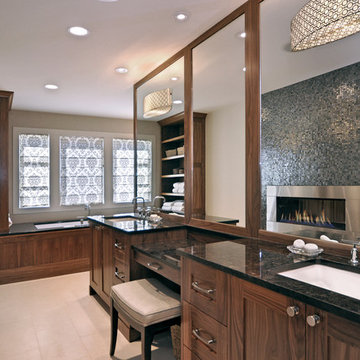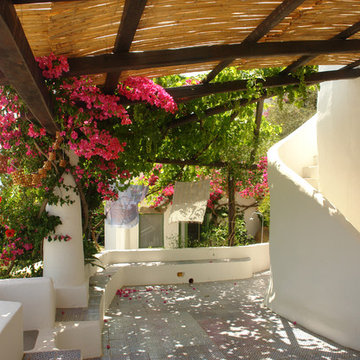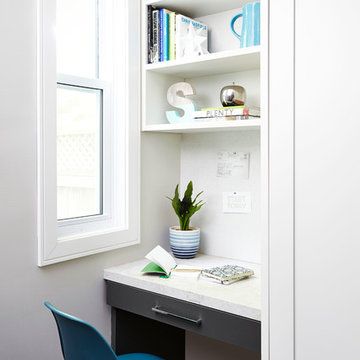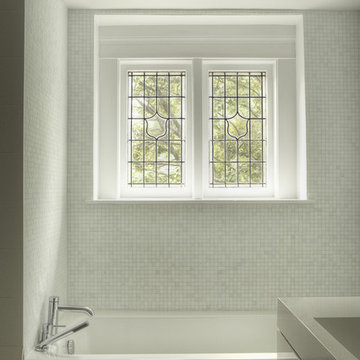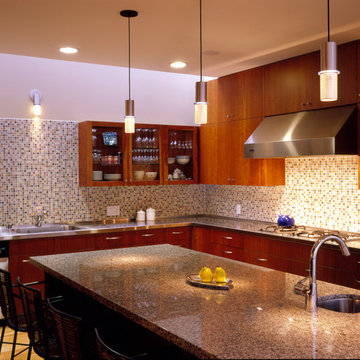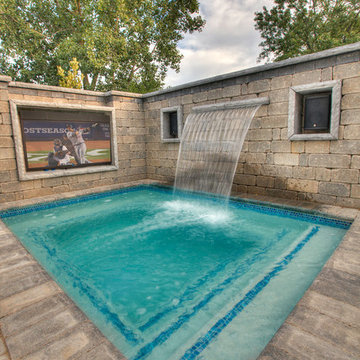Mosaic Tile Designs & Ideas
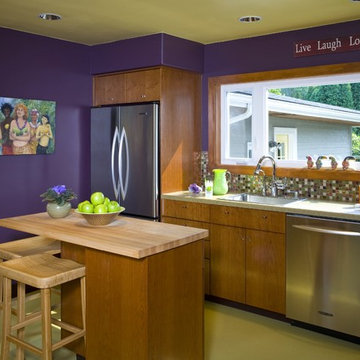
“Fun, and sustainable with good energy flow” were the requirements set by our client at our first meeting. As a Feng Shui consultant, our client requested that her new kitchen encourage good “Chi”. Since the original kitchen was shut off from the entire home, and was dark all year long, we decided that opening the kitchen to the public space was the first order of business. This incorporated more natural day lighting, to minimize the amount of artificial light being used during the day. The door to the dining room was relocated and part of the adjoining wall was removed. Due to financial restrictions (to keep the kitchen below $75,000), we decided to retain a post at the intersection of the removed walls. Eventually, a custom buffet cabinet will be installed in the opening.
To achieve the sustainable goal of the client – the following materials were selected:
1. Health and Wellness:
a. Low-Voc Paint – Rodda Horizon paint
b. Cabinets: Neil Kelly Signature cabinets – Low VOC Finish, no Urea-Formaldehyde agri-board construction.
c. Flooring – marmoleum – natural product and the continuous oxidation of the linseed oil creates an anti-microbial surface
d. Feng Shui – during construction, prior to sheetrock, the client added elements for each of the Bagua to create harmony and unity within the home.
e. All construction adhesives are Green Seal Certified
f. Water Purifier at sink for hot and cold water
2. Energy conservation:
a. Recessed Cans – CFL lamps with Alzak Trims
b. Dimmers were installed to control the amount of lighting needed to control energy usage
c. Hot Water Dispenser – minimizes energy use in heating water for tea
3. Material Conservation:
a. Laminate countertops: Laminart – 40% post consumer waste and banana leaves are incorporated to create a texture to the surface
b. FSC Certified Maple countertops on island and to right of range
c. Oceanside Glass – 40% recycled content
4. Water Conservation
a. Kitchenaid – Energystar-rated DW
Among the client’s requests were an island, message center and pantry. Although the kitchen is small (only 145 sq ft), this diminutive space packs a real punch!! Included in the island are recycling/composting, cook book storage and a “perching” place for guests to hang out in the kitchen.
The message center/pantry houses a microwave, a push pin board and a regenerating station for small personal electronics.
Find the right local pro for your project
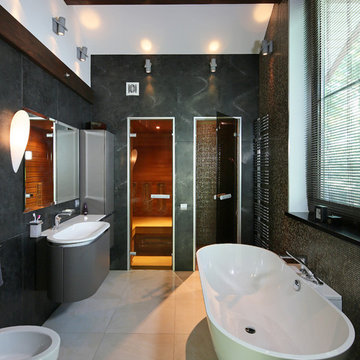
А второй отделан натуральным камнем, его основная ценность – экологичность и неповторимый природный рисунок каждой поверхности.
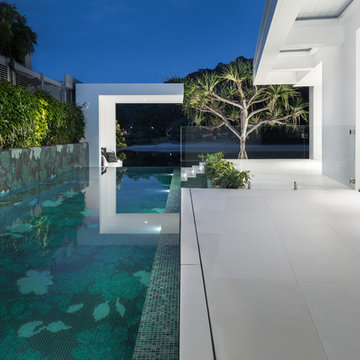
Witta Circle House: Noosa, Queensland, Australia by Tim Ditchfield Architects.
Photo by Andrew Manson.
www.mansonimages.com
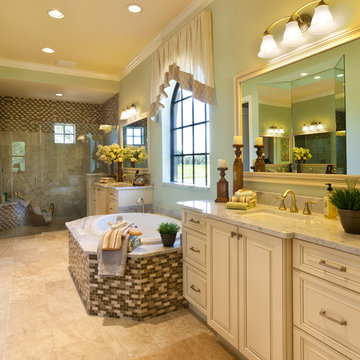
The Caaren model home designed and built by John Cannon Homes, located in Sarasota, Florida. This one-story, 3 bedroom, 3 bath home also offers a study, and family room open to the lanai and pool and spa area. Total square footage under roof is 4, 272 sq. ft. Living space under air is 2,895 sq. ft.
Elegant and open, luxurious yet relaxed, the Caaren offers a variety of amenities to perfectly suit your lifestyle. From the grand pillar-framed entrance to the sliding glass walls that open to reveal an outdoor entertaining paradise, this is a home sure to be enjoyed by generations of family and friends for years to come.
Gene Pollux Photography
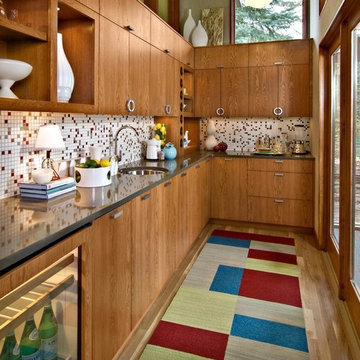
Showcase house pantry that I worked on along with Lisa Ball of DesignbyLisa. The space had to be durable and family friendly. We used cleanable vinyl wallcovering, brushed stainless steel hardware, and maintenance free quartz countertops with an under mount round bar sink. The runner was constructed of commercial grade carpet tiles. Photo credit to Mark Ehlen.
Mosaic Tile Designs & Ideas
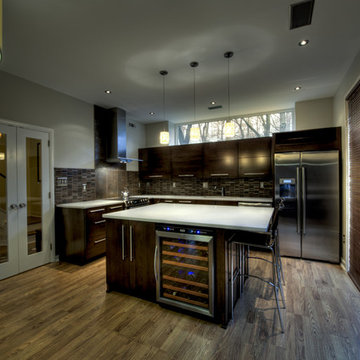
The kitchen is simply lit with small recessed cans, as well as three pendants above the island for decoration and task lighting.
74



















