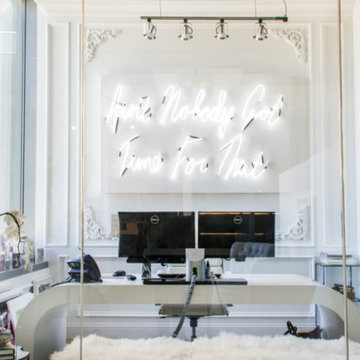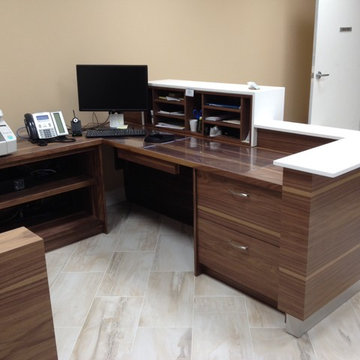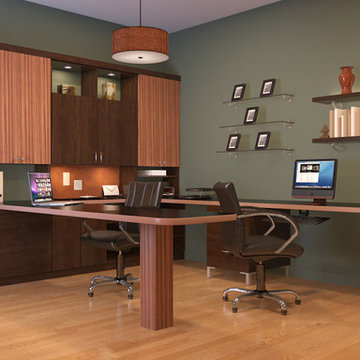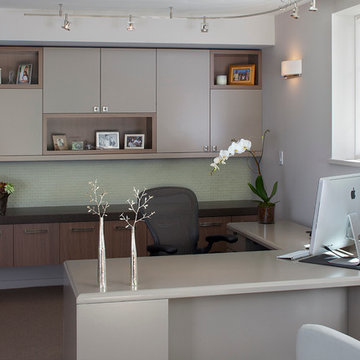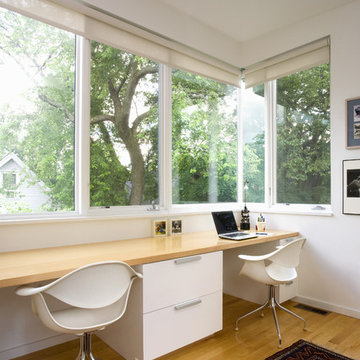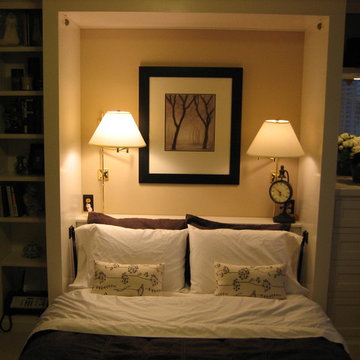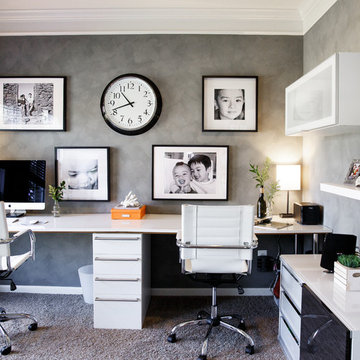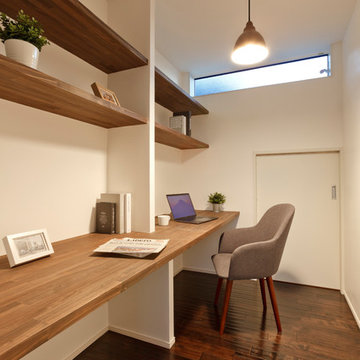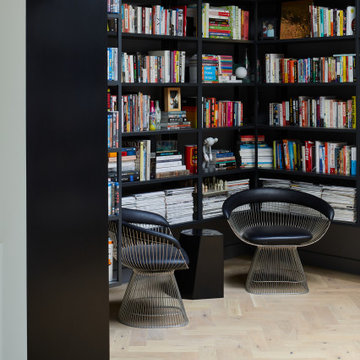38,957 Modern Home Office Design Ideas
Sort by:Popular Today
61 - 80 of 38,957 photos
Item 1 of 2
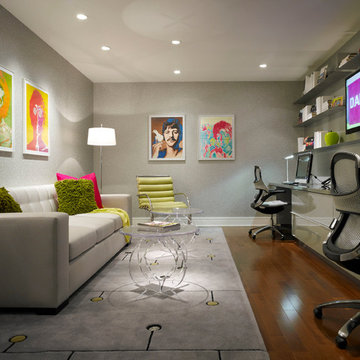
Creative lighting, vintage Beatles posters and strategic splashes of green transform an interior windowless room into a home office that is ever ready to transition into a guest bedroom.
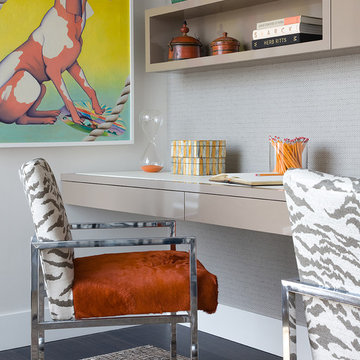
A compact office space for an urban loft.
Custom cabinetry by Woodmeister Master Builders
Interior Design: Eric Roseff
Photography Michael J. Lee
Find the right local pro for your project
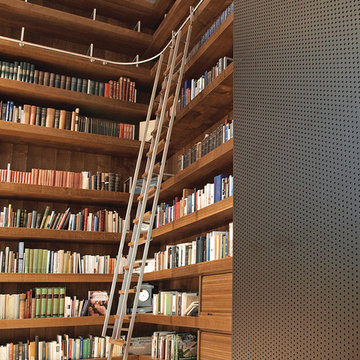
Climb to new heights. First things first, library ladders are not exclusively for libraries. Achieving loft-style storage in studies, kitchens, living rooms, wine cellars and closets, there is no shortage of need for these modern climbers.
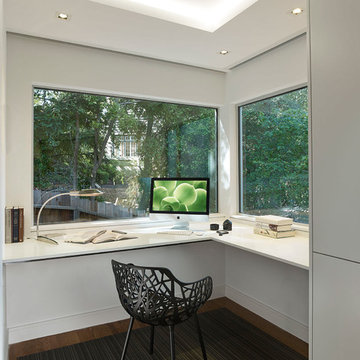
ASID Design Excellence First Place Residential – Kitchen: Originally commissioned in 1977 by our clients, this residence was designed by renowned architect Donald Olsen whose life's work is thoroughly documented in the book
Donald Olsen: Architect of Habitable Abstractions. Michael Merrill Design Studio was approached three years ago to do a comprehensive rethinking of the structure, spaces and the exterior envelope.
We hope you will enjoy this preview of the greatly enlarged and updated kitchen and home office.
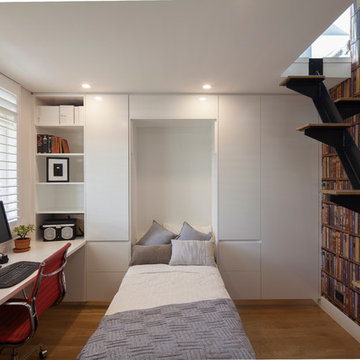
Home office with hidden fold down bed. Stair steps lead to attic space. Built in storage solutions
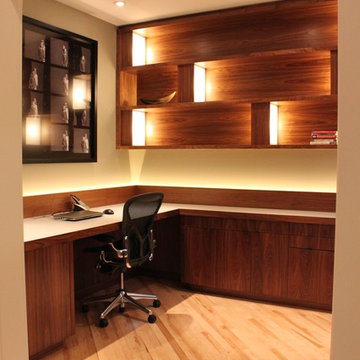
Carpenter: JB Custom Woodwork Ltd.
Designer: Deana Lewis
Contractor: Hearth & Home Specialties
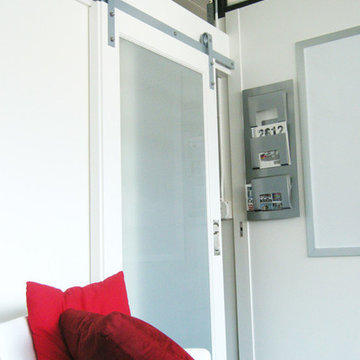
A sliding door is used in a student lounge. The customer from the University of Colorado stated, "The lounge can easily be closed off for privacy and quiet study space or left open to welcome the rest of the Environmental Design community. Overall, the new barn door creates a smooth transitioning point between the study lounge and the rest of the building."
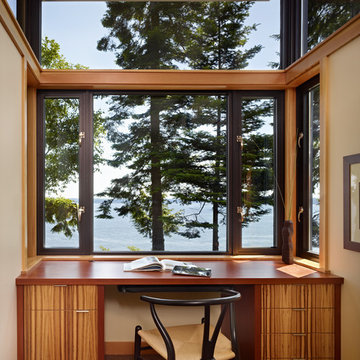
The Port Ludlow Residence is a compact, 2400 SF modern house located on a wooded waterfront property at the north end of the Hood Canal, a long, fjord-like arm of western Puget Sound. The house creates a simple glazed living space that opens up to become a front porch to the beautiful Hood Canal.
The east-facing house is sited along a high bank, with a wonderful view of the water. The main living volume is completely glazed, with 12-ft. high glass walls facing the view and large, 8-ft.x8-ft. sliding glass doors that open to a slightly raised wood deck, creating a seamless indoor-outdoor space. During the warm summer months, the living area feels like a large, open porch. Anchoring the north end of the living space is a two-story building volume containing several bedrooms and separate his/her office spaces.
The interior finishes are simple and elegant, with IPE wood flooring, zebrawood cabinet doors with mahogany end panels, quartz and limestone countertops, and Douglas Fir trim and doors. Exterior materials are completely maintenance-free: metal siding and aluminum windows and doors. The metal siding has an alternating pattern using two different siding profiles.
The house has a number of sustainable or “green” building features, including 2x8 construction (40% greater insulation value); generous glass areas to provide natural lighting and ventilation; large overhangs for sun and rain protection; metal siding (recycled steel) for maximum durability, and a heat pump mechanical system for maximum energy efficiency. Sustainable interior finish materials include wood cabinets, linoleum floors, low-VOC paints, and natural wool carpet.
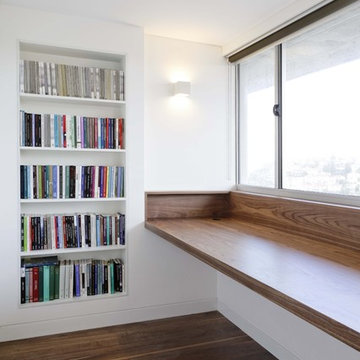
Apartment fit-out in a spectacular 1960's apartment building on the cliff edge in Sydney, Australia.
Photographs by Product K.
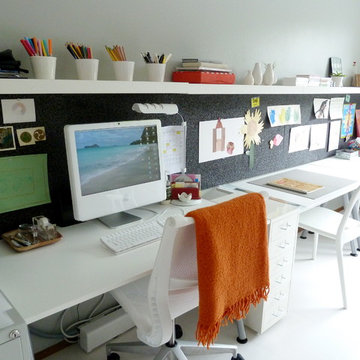
This home office/creative space has come a long ways since we moved into our 70's home over 3 years ago. Since it's located in our basement, we replaced the old orange carpeting with white Tundra flooring from Ikea to brighten up the space. We chose a soft, soothing gray for the accent wall, which added a nice back drop for the white floating shelves where we can display our favorite objects. We selected mostly white furniture except for the wooden bookshelf that we already had. We wanted the accessories in the room to act as splashes of color. We chose a large white work table in the center of the room, where art supplies are always available for our boys. The large painting is a piece I painted with leftover wall paint that was inspired from a fabric swatch. The foam boards below the shelves are the perfect spot to hang kids artwork or inspiration. This space has been a great place express our creativity and be inspired!
38,957 Modern Home Office Design Ideas
4
