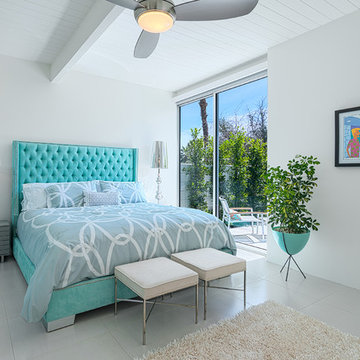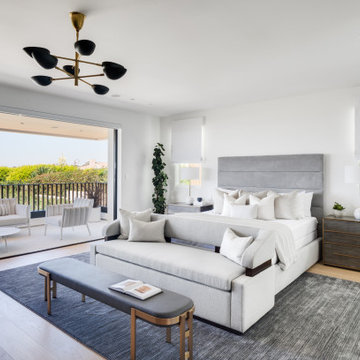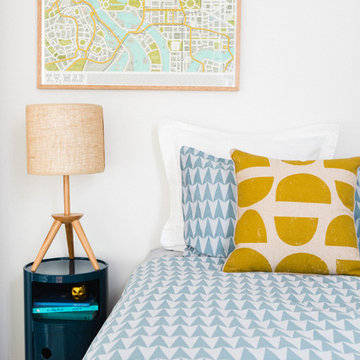Master Bedroom Lighting Designs & Ideas
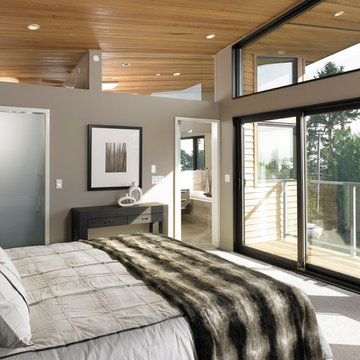
Master bedroom.
2013 Ovation Award Finalist for Best New Kitchen Under $100,000. Recently completed Turkel/ Lindal home. A beautiful modern design fitting beautifully onto a small lot. Stunning modern design with dramatic ‘butterfly’ roof. House nestled into narrow, south-sloping lot – sweeping view to English Bay Micro-line ‘Smoked White Oak’ Engineered hardwood plank flooring throughout more »
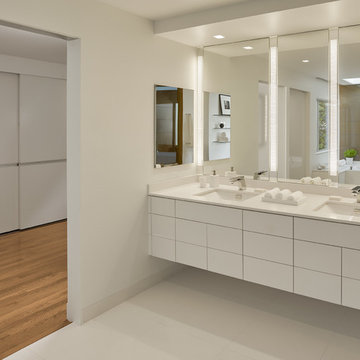
ASID Design Excellence First Place Residential – Kitchen and Bathroom: Michael Merrill Design Studio was approached three years ago by the homeowner to redesign her kitchen. Although she was dissatisfied with some aspects of her home, she still loved it dearly. As we discovered her passion for design, we began to rework her entire home--room by room, top to bottom.
Find the right local pro for your project
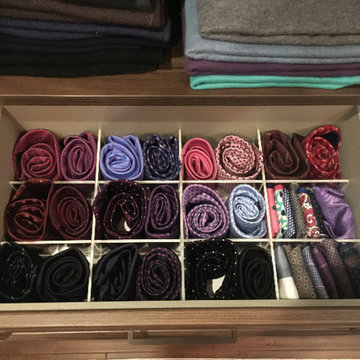
Beautiful, masculine walk-in closet with built-in lighting, shoe storage, pant hanging and organized hanging. This custom closet boasts of gorgeous finishing touches. Custom designed according to clients needs to create an organized master bedroom closet. Our Edina team worked initially virtually with our client, then manufactured and installed resulting in a tailor made space fit for a king.

Professionally Staged by Ambience at Home
http://ambiance-athome.com/
Professionally Photographed by SpaceCrafting
http://spacecrafting.com

Master bedroom with yellow and white bedding on velvet upholstered bed. White ceramic bedside lamps with yellow floral printed linen lampshades. Daffodil yellow lacquer nightstands and mauve wall color.
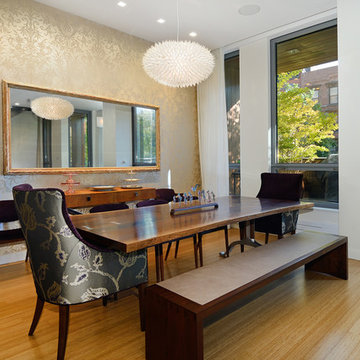
Property Marketed by Hudson Place Realty - Simply stunning designer duplex in Hoboken’s landmark GREEN /LEED GOLD certified building. With over 3100 sq. ft of interior space & 600 sq. ft. of private outdoor space this Architectural Digest worthy property offers 3 bedrooms, 4 full baths, separate dining room, dedicated media room & separate office. Completely customized with a dramatic floating concrete & glass staircase, Features floor to ceiling windows, a 1st level, professionally maintained, Ipe’ wood deck complete with trees, water & lighting, ELAN whole-home audio/lighting control and touch-pads in all rooms, separate audio/video closet with full rack system. a sleek Italian Valcucine kitchen, SubZero refrigerator, integrated Miele dishwasher, Viking 6 burner range with fully vented hood, Viking wine cooler & tempered glass counters. 2 Master suites with walk in closets & spa baths featuring imported Zen soaking tubs, separate showers, linen closet, Duravit double sinks & Lightolier sconces, Hunter Douglas window treatments, bamboo floors, and custom closets throughout. Concrete sub floors and Quiet Rock insulation for soundproofing. Planted green living roof with residents area featuring fabulous NYC & Hudson views, filtered fresh air system, & bike storage room. Absolutely ideal location, bordered on the western side by the newly established Garden Street Mews pedestrian area.
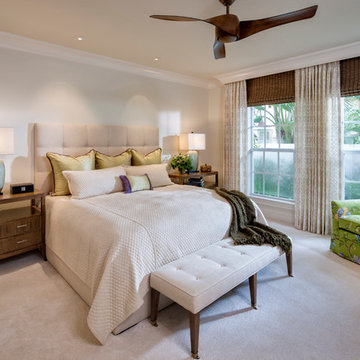
upholstered, headboard, lighting, master bedroom, night stands, seating, window treatments, ceiling, columns, beams, windows, cornice board, crown molding, blue bedding, bench, upholstered chair, ceiling fan, lamps, carpet, drapes, shades
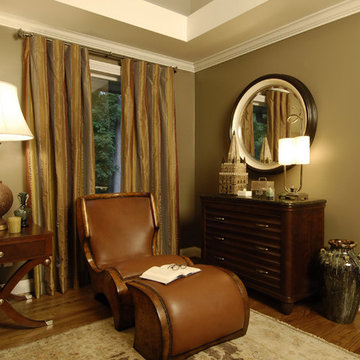
In this master bedroom a vaulted ceiling with cove lighting was added to the original 8'-0" ceiling to create the proper scale for the client's furnishings. The ceiling was painted a pale shade of blue for that open air feeling and to contrast the warm chocolate brown walls. The striking chandelier was custom designed and fabricated by Michael Steiner, using blown glass baubles from vintage lamps and a sunburst mirror frame as a ceiling medallion. The client's Art Deco style furnishings & vintage armoire to house TV and linens were re-used to create this stream lined bedroom. Photography by Jerry Blow Architectural Photography

Unique opportunity to live your best life in this architectural home. Ideally nestled at the end of a serene cul-de-sac and perfectly situated at the top of a knoll with sweeping mountain, treetop, and sunset views- some of the best in all of Westlake Village! Enter through the sleek mahogany glass door and feel the awe of the grand two story great room with wood-clad vaulted ceilings, dual-sided gas fireplace, custom windows w/motorized blinds, and gleaming hardwood floors. Enjoy luxurious amenities inside this organic flowing floorplan boasting a cozy den, dream kitchen, comfortable dining area, and a masterpiece entertainers yard. Lounge around in the high-end professionally designed outdoor spaces featuring: quality craftsmanship wood fencing, drought tolerant lush landscape and artificial grass, sleek modern hardscape with strategic landscape lighting, built in BBQ island w/ plenty of bar seating and Lynx Pro-Sear Rotisserie Grill, refrigerator, and custom storage, custom designed stone gas firepit, attached post & beam pergola ready for stargazing, cafe lights, and various calming water features—All working together to create a harmoniously serene outdoor living space while simultaneously enjoying 180' views! Lush grassy side yard w/ privacy hedges, playground space and room for a farm to table garden! Open concept luxe kitchen w/SS appliances incl Thermador gas cooktop/hood, Bosch dual ovens, Bosch dishwasher, built in smart microwave, garden casement window, customized maple cabinetry, updated Taj Mahal quartzite island with breakfast bar, and the quintessential built-in coffee/bar station with appliance storage! One bedroom and full bath downstairs with stone flooring and counter. Three upstairs bedrooms, an office/gym, and massive bonus room (with potential for separate living quarters). The two generously sized bedrooms with ample storage and views have access to a fully upgraded sumptuous designer bathroom! The gym/office boasts glass French doors, wood-clad vaulted ceiling + treetop views. The permitted bonus room is a rare unique find and has potential for possible separate living quarters. Bonus Room has a separate entrance with a private staircase, awe-inspiring picture windows, wood-clad ceilings, surround-sound speakers, ceiling fans, wet bar w/fridge, granite counters, under-counter lights, and a built in window seat w/storage. Oversized master suite boasts gorgeous natural light, endless views, lounge area, his/hers walk-in closets, and a rustic spa-like master bath featuring a walk-in shower w/dual heads, frameless glass door + slate flooring. Maple dual sink vanity w/black granite, modern brushed nickel fixtures, sleek lighting, W/C! Ultra efficient laundry room with laundry shoot connecting from upstairs, SS sink, waterfall quartz counters, and built in desk for hobby or work + a picturesque casement window looking out to a private grassy area. Stay organized with the tastefully handcrafted mudroom bench, hooks, shelving and ample storage just off the direct 2 car garage! Nearby the Village Homes clubhouse, tennis & pickle ball courts, ample poolside lounge chairs, tables, and umbrellas, full-sized pool for free swimming and laps, an oversized children's pool perfect for entertaining the kids and guests, complete with lifeguards on duty and a wonderful place to meet your Village Homes neighbors. Nearby parks, schools, shops, hiking, lake, beaches, and more. Live an intentionally inspired life at 2228 Knollcrest — a sprawling architectural gem!

A colorful, fun kid's bedroom. A gorgeous fabric surface mounted light sets the tone. Custom built blue laminate work surface, bookshelves and a window seat. Blue accented window treatments. A colorful area rug with a rainbow of accents. Simple clean design. A column with a glass magnetic board is the final touch.
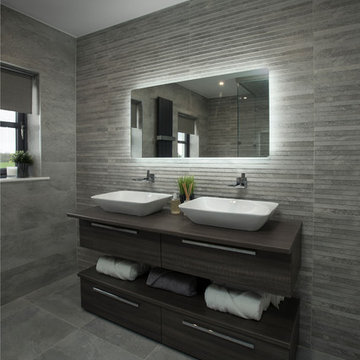
Photographer Derrick Godson
For the master bedroom I designed an oversized headboard to act as a back drop to this modern masculine bedroom design. I also designed a custom bed base in the same leather fabric as the headboard. Designer bed linen and custom cushions were added to complete the design.
For the lighting we chose statement drop pendants for a dramatic stylish effect. The bedroom includes designer textured wallpaper, mirror bedside tables, remote controlled blinds and beautiful handmade curtains and custom poles. We also opted for a rich wool carpet and made to order bed end bench.
The en-suite was created in a complimentary colour palette to create a dark moody master en-suite which included a double sink vanity and a spa shower. Bespoke interior doors were designed throughout the home.

Our team began the master bedroom design by anchoring the room with a dramatic but simple black canopy bed. The next layer was a neutral but textured area rug with a herringbone "zig zag" design that we repeated again in our throw pillows and nightstands. The light wood of the nightstands and woven window shades added subtle contrast and texture. Two seating areas provide ample comfort throughout the bedroom with a small sofa at the end of the bed and comfortable swivel chairs in front of the window. The long simple drapes are anchored by a simple black rod that repeats the black iron element of the canopy bed. The dresser is also black, which carries this color around the room. A black iron chandelier with wooden beads echoes the casually elegant design, while layers of cream bedding and a textural throw complete the design.

Photography by Eduard Hueber / archphoto
North and south exposures in this 3000 square foot loft in Tribeca allowed us to line the south facing wall with two guest bedrooms and a 900 sf master suite. The trapezoid shaped plan creates an exaggerated perspective as one looks through the main living space space to the kitchen. The ceilings and columns are stripped to bring the industrial space back to its most elemental state. The blackened steel canopy and blackened steel doors were designed to complement the raw wood and wrought iron columns of the stripped space. Salvaged materials such as reclaimed barn wood for the counters and reclaimed marble slabs in the master bathroom were used to enhance the industrial feel of the space.

Her vanity is done in Crystal custom cabinetry and mirror surround with Crema marfil marble countertop and sconces by Hudson Valley: 4021-OB Menlo Park in Bronze finish. Faucet is Jado 842/803/105 Hatteras widespread lavatory faucet, lever handles, old bronze. Paint is Benjamin Moore 956 Palace White. Eric Rorer Photography.
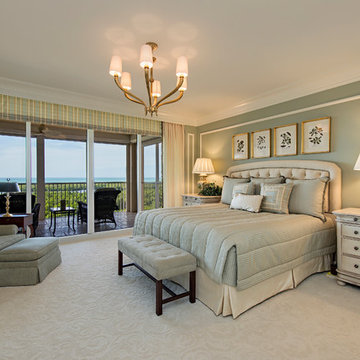
Master bedroom, Berber carpet, green wall, gold framed art, chandelier, drapes, balcony, chair and ottoman, night stands, wall trim, bench, crown molding, upholstered headboard, tv credenza, table lamps, neutral, valance, plant artwork, glazed white finish, nook, wainscoting
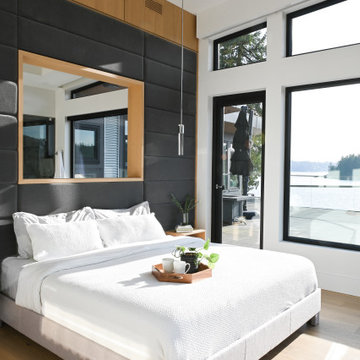
A contemporary west coast home inspired by its surrounding coastlines & greenbelt. With this busy family of all different professions, it was important to create optimal storage throughout the home to hide away odds & ends. A love of entertain made for a large kitchen, sophisticated wine storage & a pool table room for a hide away for the young adults. This space was curated for all ages of the home.
Master Bedroom Lighting Designs & Ideas
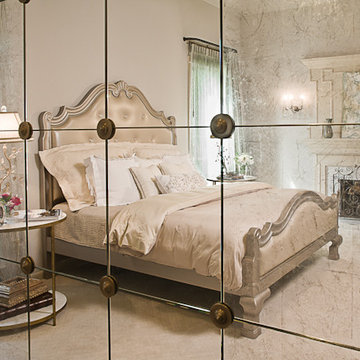
I have been working with this client for over a year now and her home as really been transformed! She went from a very tradition space to a vibrant and contemporary one. The living room got a complete facelift with all new furniture, accessories and lighting. The master bedroom is one of my favorite rooms with the custom bench, refurbished bed and beautiful one-of-a-kind artwork by Justin Garcia. The dining room is so elegant, chic and just sparkles with the hand painted artwork by the client that adds light and bright colors to the space. The game area of the family room is the perfect place to play cards. I updated the space by adding bright colors and mixing some contemporary pieces of furniture with traditional ones.
I love this home because it speaks to the homeowner’s sense of style; she is a modern sophisticated woman who has a very well developed sense of style cultivated from living on both coasts and traveling the world. Her home is very traditional and she has traditional values- a great sense of family, there is always some yummy smell wafting from the kitchen. Very often she’s running her two darling daughters around to their various activities or getting her hands dirty working in her extensive garden. And yet, she longs for a sense of glamour, elegance and to be surrounded by beauty. I think this room really tells her story well. It is completely glamorous, sophisticated, eclectic, comforting, unique, timeless, ageless and beautiful.
Special thanks to Brad Carr with B-Rad Studios for the stunning photographs, McCullum's Upholstery and Melody Krugler with Home Fashions by MK for the exquisite work. Laurie Lopez with Decorative Finishes by L and Schar West with For All Occasions, as always, beautiful job!
B-Rad Studio
97
