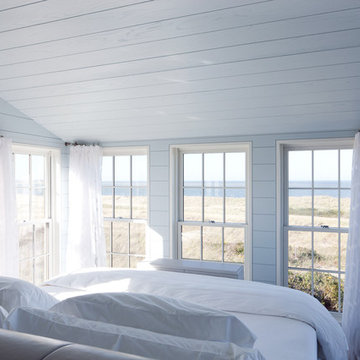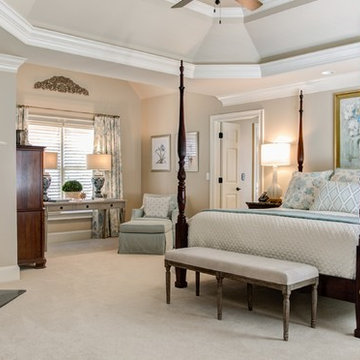Master Bedroom Lighting Designs & Ideas

This tranquil master bedroom suite includes a small seating area, beautiful views and an interior hallway to the master bathroom & closet.
All furnishings in this space are available through Martha O'Hara Interiors. www.oharainteriors.com - 952.908.3150
Martha O'Hara Interiors, Interior Selections & Furnishings | Charles Cudd De Novo, Architecture | Troy Thies Photography | Shannon Gale, Photo Styling

A master bedroom with an ocean inspired, upscale hotel atmosphere. The soft blues, creams and dark woods give the impression of luxury and calm. Soft sheers on a rustic iron rod hang over woven grass shades and gently filter light into the room. Rich painted wood panel molding helps to anchor the space. A reading area adorns the bay window and the antique tray table offers a worn nautical motif. Brass fixtures and the rough hewn dresser remind one of the sea. Artwork and accessories also lend a coastal feeling.

The master bedroom has a coffered ceiling and opens to the master bathroom. There is an attached sitting room on the other side of the free-standing fireplace wall (see other master bedroom pictures). The stunning fireplace wall is tiled from floor to ceiling in penny round tiles. The headboard was purchased from Pottery Barn, and the footstool at the end of the bed was purchased at Restoration Hardware.
Find the right local pro for your project
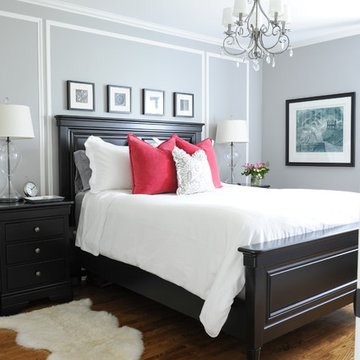
The small master bedroom in this 1950's era home lacked character as well as space so we added some molding detail to the focal wall behind the bed and kept furniture to a minimum, replacing the closet and dressers with built-in cabinetry along one wall. The black painted furniture provides a strong masculine foundation that is softened with a pretty chandelier, delicate hardware and deep coral velvet cushions that can be changed out with the seasons. Interior Design by Lori Steeves of Simply Home Decorating. Photos by Tracey Ayton Photography.

The master bedroom is the one of the most important rooms in any home. Here the space is made dramatic and comfortable combining soft materials with great lighting and sophisticated modern design. The silk fabrics, upholstered wall, lush carpet and custom detailed woodwork help create the atmosphere of exquisite luxury.
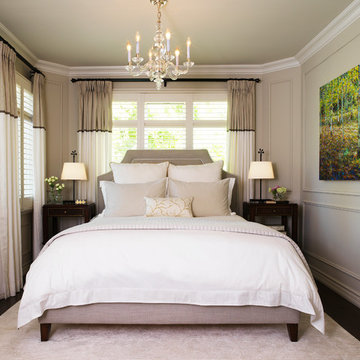
The homeowners wanted a cozy and romantic room, with lots of feminine softness but enough masculinity to keep the space feeling grounded. We achieved this by juxtaposing luxurious fabrics in a light, airy palette with clean-lined furniture and deep, rich wood tones.
Photo by David Bagosy

This master bedroom suite includes an interior hallway leading from the bedroom to either the master bathroom or the greater second-floor area.
All furnishings in this space are available through Martha O'Hara Interiors. www.oharainteriors.com - 952.908.3150
Martha O'Hara Interiors, Interior Selections & Furnishings | Charles Cudd De Novo, Architecture | Troy Thies Photography | Shannon Gale, Photo Styling
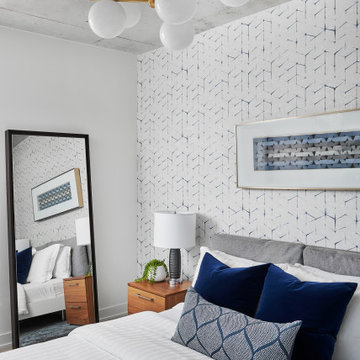
Bright and cozy master bedroom in a Toronto condo using a blue and grey colour scheme, modern lighting, walnut furniture and lots and texture. Also included a custom designed master walk-in closet.

Interior Design by Martha O'Hara Interiors
Built by Stonewood, LLC
Photography by Troy Thies
Photo Styling by Shannon Gale
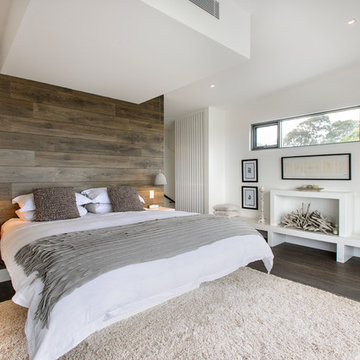
This room plays off a white backdrop against textures, recycled timbers and soft grey accessories. Add the faux fireplace and the room is made for sweet dreams!
Photography by Sue Murray - imagineit.net.au
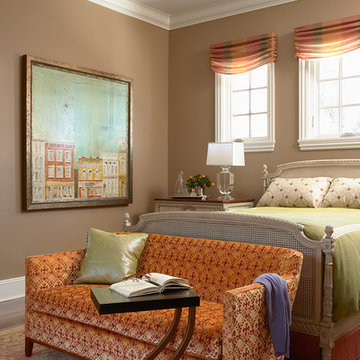
Embroidered silk, velvet, and linen combine to create a rich design tapestry in this master suite designed by our Minneapolis studio. We made this master bedroom all about rest and rejuvenation with a warm color scheme, an eclectic mix of furniture, and decorative fabrics.
---
Project designed by Minneapolis interior design studio LiLu Interiors. They serve the Minneapolis-St. Paul area including Wayzata, Edina, and Rochester, and they travel to the far-flung destinations that their upscale clientele own second homes in.
---
For more about LiLu Interiors, click here: https://www.liluinteriors.com/
----
To learn more about this project, click here:
https://www.liluinteriors.com/blog/portfolio-items/rejuvenating-renovation/
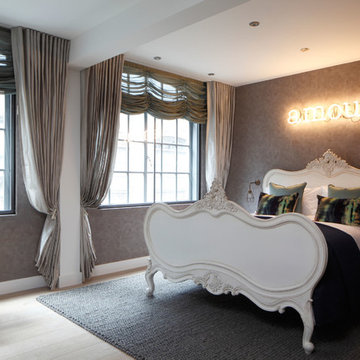
In the master bedroom swathes of shimmering silk drapes combine with French style painted furniture to evoke an air of timeless elegance.
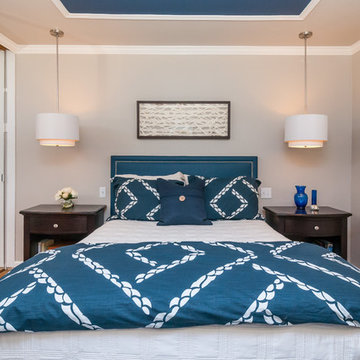
This master bedroom features a neutral wall color called Tumbled Stone, accented with navy blue. Pendant lights frame the bed, and the large blue area rug adds warmth to the wood floor.
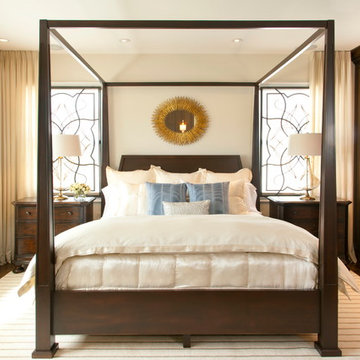
Bedroom Bedding that is all LUXURY. Donna Karan cream satin comforter with feather pillows in periwinkle blue set stage sparkly rhinestone pillow. Above the 4 poster bed, a gold gilded oval mirror keeps the lines clean without sacrificing the stunning look of this Master Bed. Iron screens fill in the casement windows flanked by matching night stands and a pair of lamps creating a perfectly symmetrical look. Robeson Design creates a beautiful Master Bedroom suite by playing up the contrast between light and dark. Dark hardwood floors, stained four poster bed with nightstands, a custom built-in chest of drawers and wood trimmed upholstered chairs set a handsome stage for creamy bedding and soft flowing window treatments. The pale cream walls hold their own as the cream stripped area rug anchors the space. Rebecca used a touch of periwinkle in the throw pillows and oversized art piece in the built-in. Custom designed iron pieces flank the windows on either side of the bed as light amber glass table lamps reflect the natural light streaming in the windows.
David Harrison Photography

These floor to ceiling book shelves double as a storage and an eye- capturing focal point that surrounds the head board, making the bed in this master bedroom, the center of attention.
Learn more about Chris Ebert, the Normandy Remodeling Designer who created this space, and other projects that Chris has created: https://www.normandyremodeling.com/team/christopher-ebert
Photo Credit: Normandy Remodeling
Master Bedroom Lighting Designs & Ideas

With adjacent neighbors within a fairly dense section of Paradise Valley, Arizona, C.P. Drewett sought to provide a tranquil retreat for a new-to-the-Valley surgeon and his family who were seeking the modernism they loved though had never lived in. With a goal of consuming all possible site lines and views while maintaining autonomy, a portion of the house — including the entry, office, and master bedroom wing — is subterranean. This subterranean nature of the home provides interior grandeur for guests but offers a welcoming and humble approach, fully satisfying the clients requests.
While the lot has an east-west orientation, the home was designed to capture mainly north and south light which is more desirable and soothing. The architecture’s interior loftiness is created with overlapping, undulating planes of plaster, glass, and steel. The woven nature of horizontal planes throughout the living spaces provides an uplifting sense, inviting a symphony of light to enter the space. The more voluminous public spaces are comprised of stone-clad massing elements which convert into a desert pavilion embracing the outdoor spaces. Every room opens to exterior spaces providing a dramatic embrace of home to natural environment.
Grand Award winner for Best Interior Design of a Custom Home
The material palette began with a rich, tonal, large-format Quartzite stone cladding. The stone’s tones gaveforth the rest of the material palette including a champagne-colored metal fascia, a tonal stucco system, and ceilings clad with hemlock, a tight-grained but softer wood that was tonally perfect with the rest of the materials. The interior case goods and wood-wrapped openings further contribute to the tonal harmony of architecture and materials.
Grand Award Winner for Best Indoor Outdoor Lifestyle for a Home This award-winning project was recognized at the 2020 Gold Nugget Awards with two Grand Awards, one for Best Indoor/Outdoor Lifestyle for a Home, and another for Best Interior Design of a One of a Kind or Custom Home.
At the 2020 Design Excellence Awards and Gala presented by ASID AZ North, Ownby Design received five awards for Tonal Harmony. The project was recognized for 1st place – Bathroom; 3rd place – Furniture; 1st place – Kitchen; 1st place – Outdoor Living; and 2nd place – Residence over 6,000 square ft. Congratulations to Claire Ownby, Kalysha Manzo, and the entire Ownby Design team.
Tonal Harmony was also featured on the cover of the July/August 2020 issue of Luxe Interiors + Design and received a 14-page editorial feature entitled “A Place in the Sun” within the magazine.
1


