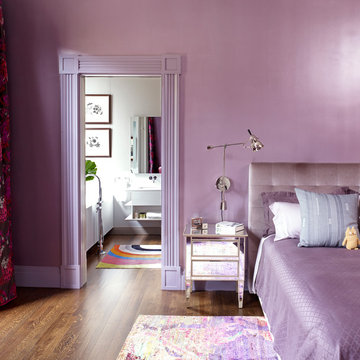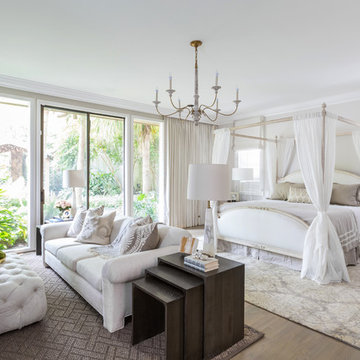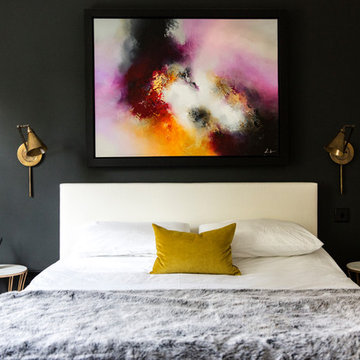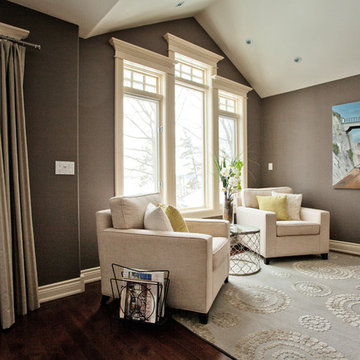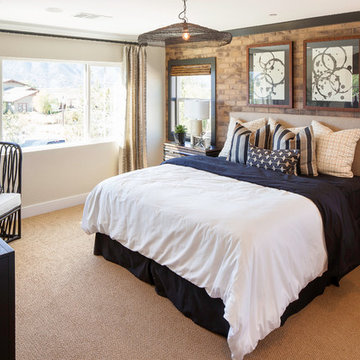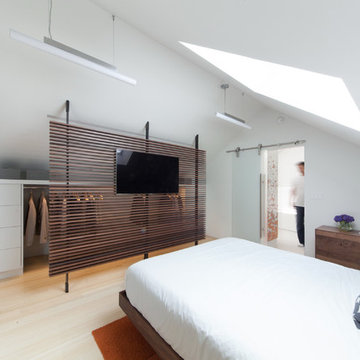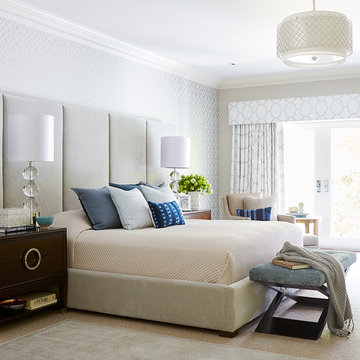Master Bedroom Lighting Designs & Ideas
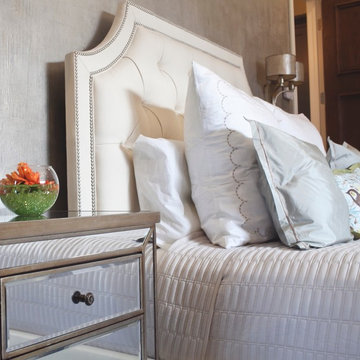
add a touch of elegance with a classic modern tufted headboard. master bedroom designed by bella vici, faux finish by paint inspirations
http://bellavici.com

Sucuri Granite Countertop sourced from Shenoy or Midwest Tile in Austin, TX; Kent Moore Cabinets (Painted Nebulous Grey-Low-Mocha-Hilite), Island painted Misty Bayou-Low; Backsplash - Marazzi (AMT), Studio M (Brick), Flamenco, 13 x 13 Mesh 1-1/4" x 5/8"; Flooring - Earth Werks, "5" Prestige, Handsculpted Maple, Graphite Maple Finish; Pendant Lights - Savoy House - Structure 4 Light Foyer, SKU: 3-4302-4-242; Barstools - New Pacific Direct - item # 108627-2050; The wall color is PPG Ashen 516-4.
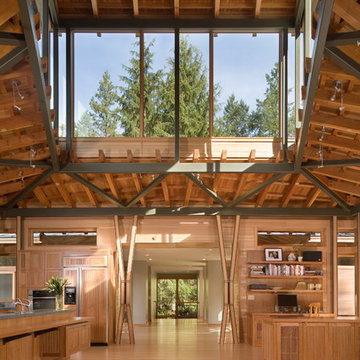
The Redmond Residence is located on a wooded hillside property about 20 miles east of Seattle. The 3.5-acre site has a quiet beauty, with large stands of fir and cedar. The house is a delicate structure of wood, steel, and glass perched on a stone plinth of Montana ledgestone. The stone plinth varies in height from 2-ft. on the uphill side to 15-ft. on the downhill side. The major elements of the house are a living pavilion and a long bedroom wing, separated by a glass entry space. The living pavilion is a dramatic space framed in steel with a “wood quilt” roof structure. A series of large north-facing clerestory windows create a soaring, 20-ft. high space, filled with natural light.
The interior of the house is highly crafted with many custom-designed fabrications, including complex, laser-cut steel railings, hand-blown glass lighting, bronze sink stand, miniature cherry shingle walls, textured mahogany/glass front door, and a number of custom-designed furniture pieces such as the cherry bed in the master bedroom. The dining area features an 8-ft. long custom bentwood mahogany table with a blackened steel base.
The house has many sustainable design features, such as the use of extensive clerestory windows to achieve natural lighting and cross ventilation, low VOC paints, linoleum flooring, 2x8 framing to achieve 42% higher insulation than conventional walls, cellulose insulation in lieu of fiberglass batts, radiant heating throughout the house, and natural stone exterior cladding.
Find the right local pro for your project
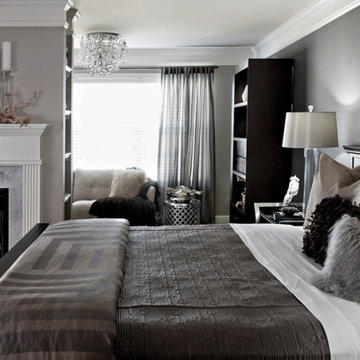
Fifty shades of YES! This master suite – another beautifully unisex space designed by MaRae Simone – is a retreat you’ll want to be in all weekend long. Fluffy, furred pillows grace an impeccably designed bed. Mirrors glisten against driftwood accents. Espresso touches play against structured yet soft fabrics. There’s only one designer who can create a room this rich: MaRae Simone.
Design by MaRae Simone ,Photography by Terrell Clark
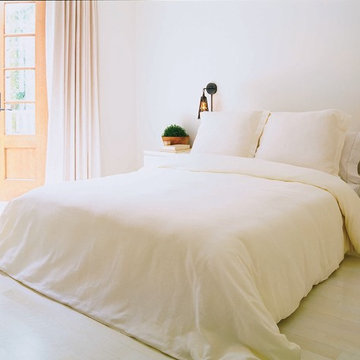
In order to create an oasis of calm and tranquility for a busy, urban couple with three kids, we used a neutral materials and a neutral colour palette. This creates a soothing retreat for the couple in an environment free of noise. Photography by Ted Yarwood.
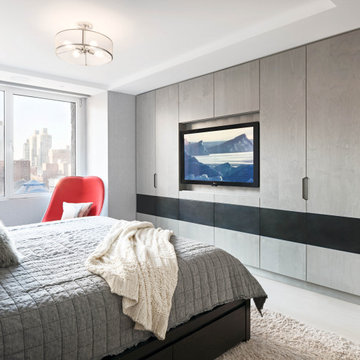
Close to Lincoln Center Plaza, two existing apartments were combined into a single custom tailored 4-bedroom residence. Characteristic with other buildings from the same post-war era, the existing apartments suffered greatly from a low, monotonous ceiling slab. To break up the ceiling, floating planes containing low-profile LED recessed lighting were incorporated throughout. Grey-washed birch veneer millwork is seen as you enter into the new foyer space. A blackened steel inlaid panel serves as a datum that continues throughout the apartment, wrapping the entry unit and extending around the corner to then transform into a floating bookshelf. The unit not only divides the entry area from the Living room, but also serves its utilitarian purpose on the foyer side as coat and storage closets, and then an entertaining function on the opposing side with a TV niche and custom liquor bar. Whitewashed rift and quartered white oak floors were used to brighten the space. In the kitchen, marble counters extend up the wall and onto the ceiling marking the separation of the kitchen/dining area from the living room/entry area. The kid’s room contains a custom curved desk area built beneath the bay windows to take advantage of the views. In the master bedroom, the blackened steel inlay reappears inset into the wardrobe wall unit.
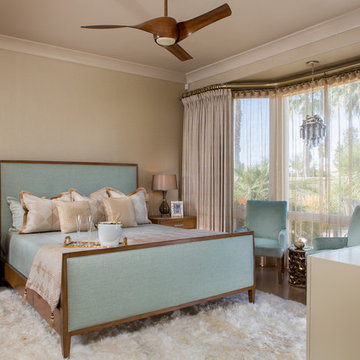
Please visit my website directly by copying and pasting this link directly into your browser: http://www.berensinteriors.com/ to learn more about this project and how we may work together!
A master bedroom with a hint of romance and elegance. The alpaca area rug and custom draperies add to the drama. Martin King Photography.
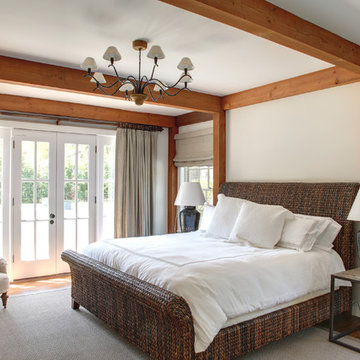
Yankee Barn Homes - The post and beam first floor master bedroom has French doors and windows which open onto the patio and pool yard.
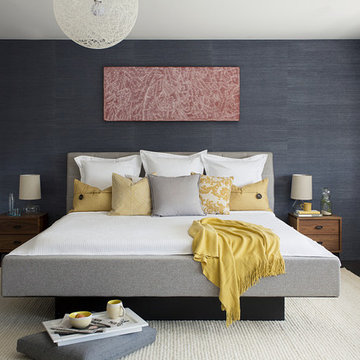
Modern family loft renovation. The master bedroom includes a woven warm wall treatment.
Photos by Eric Roth.
Construction by Ralph S. Osmond Company.
Green architecture by ZeroEnergy Design. http://www.zeroenergy.com
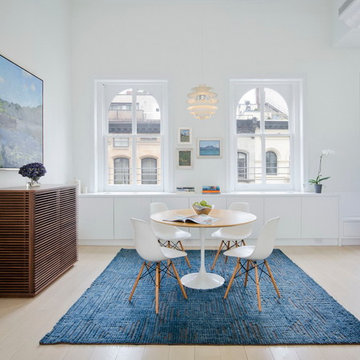
A young couple with three small children purchased this full floor loft in Tribeca in need of a gut renovation. The existing apartment was plagued with awkward spaces, limited natural light and an outdated décor. It was also lacking the required third child’s bedroom desperately needed for their newly expanded family. StudioLAB aimed for a fluid open-plan layout in the larger public spaces while creating smaller, tighter quarters in the rear private spaces to satisfy the family’s programmatic wishes. 3 small children’s bedrooms were carved out of the rear lower level connected by a communal playroom and a shared kid’s bathroom. Upstairs, the master bedroom and master bathroom float above the kid’s rooms on a mezzanine accessed by a newly built staircase. Ample new storage was built underneath the staircase as an extension of the open kitchen and dining areas. A custom pull out drawer containing the food and water bowls was installed for the family’s two dogs to be hidden away out of site when not in use. All wall surfaces, existing and new, were limited to a bright but warm white finish to create a seamless integration in the ceiling and wall structures allowing the spatial progression of the space and sculptural quality of the midcentury modern furniture pieces and colorful original artwork, painted by the wife’s brother, to enhance the space. The existing tin ceiling was left in the living room to maximize ceiling heights and remain a reminder of the historical details of the original construction. A new central AC system was added with an exposed cylindrical duct running along the long living room wall. A small office nook was built next to the elevator tucked away to be out of site.
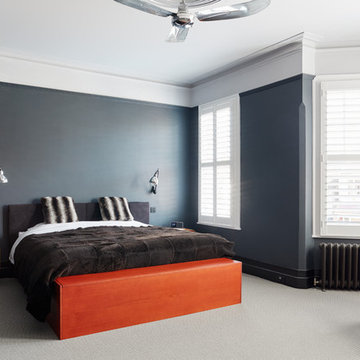
Photo Credit: Andy Beasley
Master Bedroom with deep grey walls and quirky black skirting. Pops of colour add interest and depth to the room with textured bed throws, cushions and a red velvet chair adding a level of luxury.
A retro injection with a small red rounded edge bedside table, and a hint of industrial feel with angle poise wall lights in a chrome and black finish and a chrome ceiling fan complete the look.
White shutters give a nod to the original architecture and style while still being practical and creating impact. An interesting way to give traditional features a new modern kick is to paint them a shade or two darker or the same colour as the wall. Lutron control panels in matt black finish either side of bed give it a technological push into the 21st century while still being discreet and unobstrusive.
Introduce radiators underneath window cills for space saving. Paint them a stand out colour to make them pop or a colour similar to the wall paint for a hidden toasty snug.
For help with Interior Design or Architectural services – Contact us through our details on our homepage!
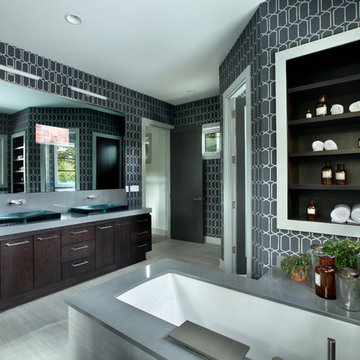
The Hasserton is a sleek take on the waterfront home. This multi-level design exudes modern chic as well as the comfort of a family cottage. The sprawling main floor footprint offers homeowners areas to lounge, a spacious kitchen, a formal dining room, access to outdoor living, and a luxurious master bedroom suite. The upper level features two additional bedrooms and a loft, while the lower level is the entertainment center of the home. A curved beverage bar sits adjacent to comfortable sitting areas. A guest bedroom and exercise facility are also located on this floor.
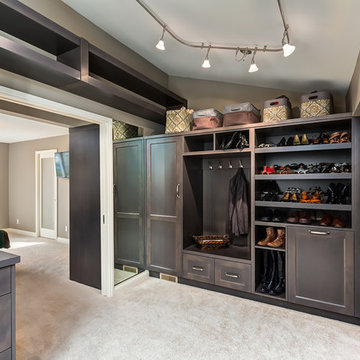
The wall was removed between the master bedroom and adjacent room to create the large walk-in closet area. Pocket doors were installed between the spaces to create separation. The existing closet in the master bedroom was removed to create more room for the master bed, and extra cabinetry was installed on the wall on either side of the newly installed pocket doors.
The custom cabinetry is European style with premium hard rock maple melamine boxes. Upper towers are a chocolate pearwood melamine with acid-etched glass. Selection is shaker style doors and drawer fronts, drawers are dovetailed solid maple. The cabinetry is done in a charcoal stain with satin finish lacquer. Soft-close cabinet hinges and blu-motion slides were installed.
Custom cabinetry features maximize the storage space in the new closet, which include a hidden jewelry drawer, a linen closet, pull-out pants hanger, and cubbies over the sliding doors. There is ample room for additional storage above the cabinetry, such as the stylish and tidy storage baskets. Track lighting was installed on the closet's vaulted ceiling to provide an effective and functional lighting solution.
Master Bedroom Lighting Designs & Ideas
100
