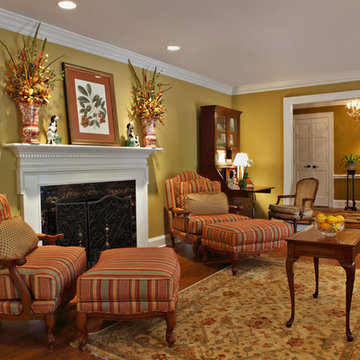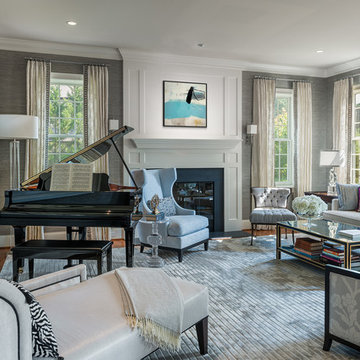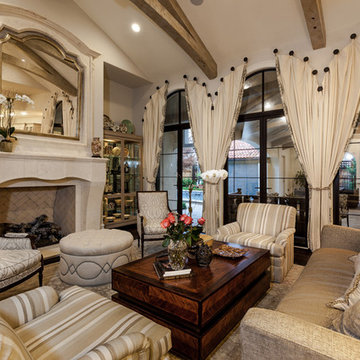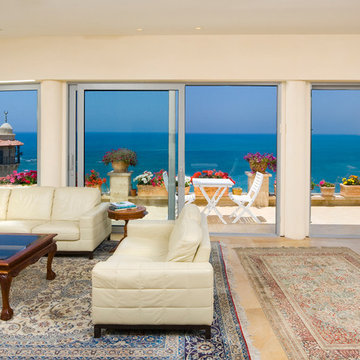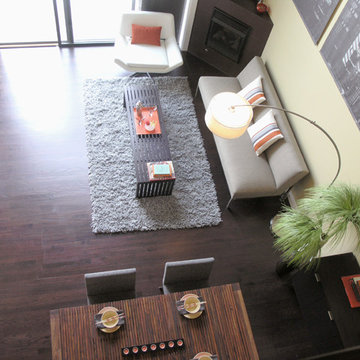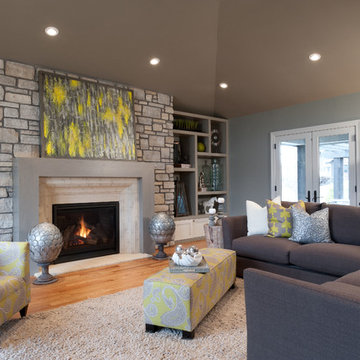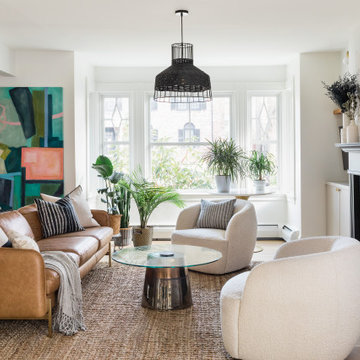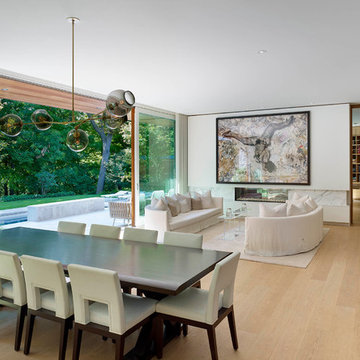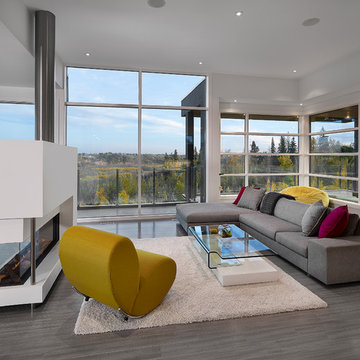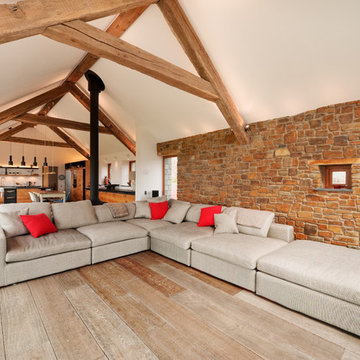Living Room Partition Designs & Ideas
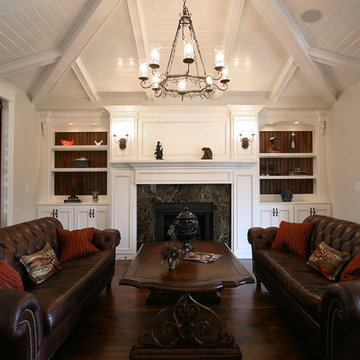
Designer Kitchens and Custom Interiors by Walker Woodworking
Photography by Stacey Walker

The living room in this mid-century remodel is open to both the dining room and kitchen behind. Tall ceilings and transom windows help the entire space feel airy and open, while open grained cypress ceilings add texture and warmth to the ceiling. Existing brick walls have been painted a warm white and floors are old growth walnut. White oak wood veneer was chosen for the custom millwork at the entertainment center.
Sofa is sourced from Crate & Barrel and the coffee table is the Gage Cocktail Table by Room & Board.
Interior by Allison Burke Interior Design
Architecture by A Parallel
Paul Finkel Photography
Find the right local pro for your project
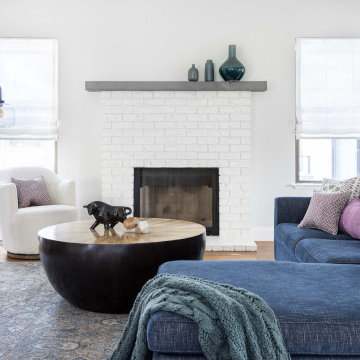
This family loves classic mid century design. We listened, and brought balance. Throughout the design, we conversed about a solution to the existing fireplace. Over time, we realized there was no solution needed. It is perfect as it is. It is quirky and fun, just like the owners. It is a conversation piece. We added rich color and texture in an adjoining room to balance the strength of the stone hearth . Purples, blues and greens find their way throughout the home adding cheer and whimsy. Beautifully sourced artwork compliments from the high end to the hand made. Every room has a special touch to reflect the family’s love of art, color and comfort.
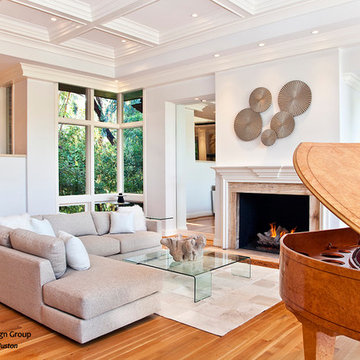
This large formal living room had to be designed around a very large scale, incredibly beautiful birds-eye-maple piano. With the client's desire for a minimalist, modern clutter free look, a complete remodel included floor-to-ceiling mirror, a new fireplace, Cantoni sofa, sculpted glass coffee table, white leather patchwork rug, and lambskin fur throw pillows.
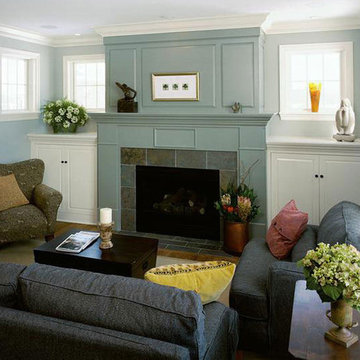
Hearth Room, Living Room
Photography: Phillip Mueller Photography
http://simplyeleganthomedesigns.com/lutsen_unique_colonial_house_plan.html
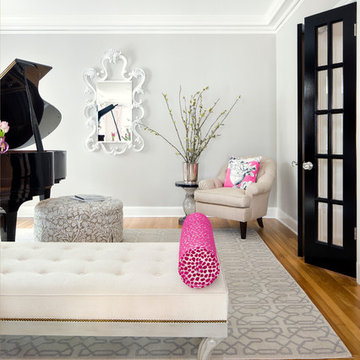
Martha O'Hara Interiors, Interior Design | Paul Finkel Photography
Please Note: All “related,” “similar,” and “sponsored” products tagged or listed by Houzz are not actual products pictured. They have not been approved by Martha O’Hara Interiors nor any of the professionals credited. For information about our work, please contact design@oharainteriors.com.
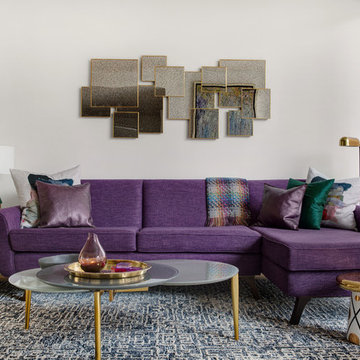
To create a soothing oasis for our busy bicoastal client, like we did for her Bay Area residence, we took cues from her petite NYC apartment’s architectural features and floor to ceiling windows as a foundational starting point for a luxurious interior design upgrade boasting brilliant décor and personality.
And to make the space have a similar feel to her San Francisco home, Décor Aid’s interior designer Victoria C. set about to create the same sense of comfort and consistency that we did for her first project with us.
Centered around her modern art collection, our client wanted a modern, fun, comfortable, and casual interior design upgrade for her apartment that boasted a light and airy feel along with a pulled-together sense of everyday urban glamor.
From room to room, Victoria’s main objective was to create a quick budget-friendly turnaround with furnishings that were neither too precious or required custom construction – everything needed to be ready on the go as you can imagine for a client with such a heavy, frequent commute.
For the living room, a transitional sectional in a rich purple hue was brought in for an easy sense of relaxed drama, was finished with pillows in complimentary jewel tones, and punctuated with a graphic cubist wall hanging featuring tonal shades of matte and muted gold.
In order to break away from the rooms angular lined furnishings, a rounded glass-topped coffee table was sourced to also make the living room appear larger than it is. And a white sculptural Eames chaise was introduced as a conversation starter and juxtaposition to the indulgent color scheme of the other furnishings.
For the den, Victoria placed a playful boldly hued collaged wall hanging above a somewhat traditional gray couch to emphasize a non-fussy approach to the room’s décor. While a modern rustic shelving unit was introduced to do triple duty as an entertainment center, a mini-library, and a spot to highlight decorative objects and collectibles.
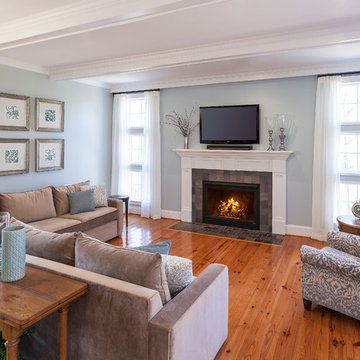
The subtle cool colors and architectural features in this living room create a sophisticated coastal living room where you can kick back and relax.
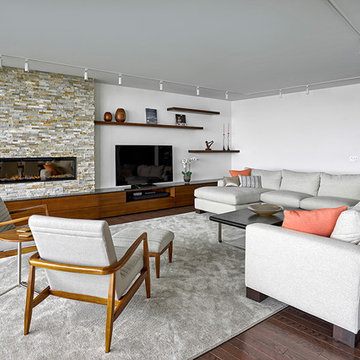
Simple and modern living room with linear electric fireplace and stone veneer cladding. Notice the walnut built-in bookcase on the right. Lots of concealed storage on touch latch for no visible cabinet hardware.
Living Room Partition Designs & Ideas
138
