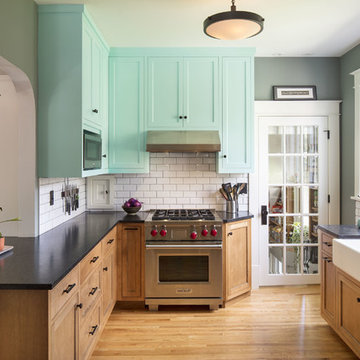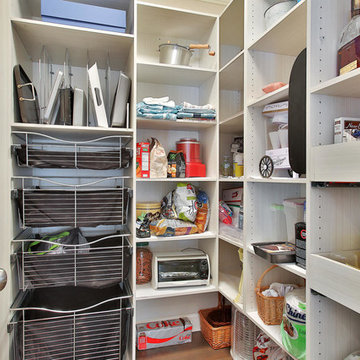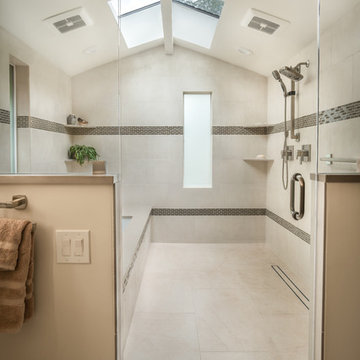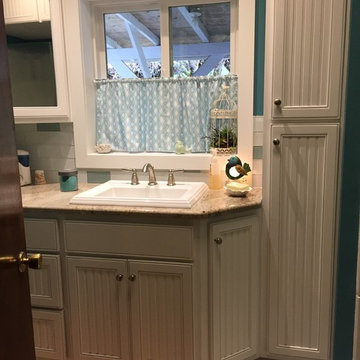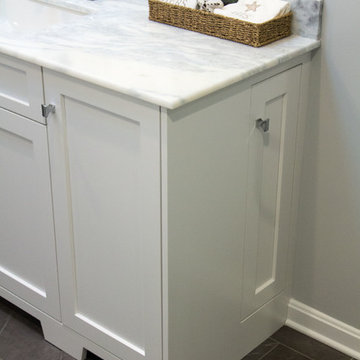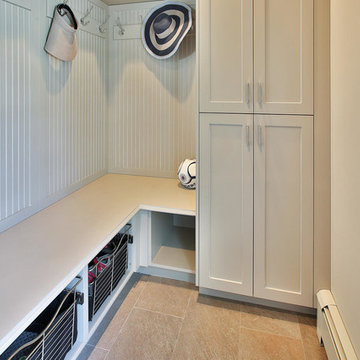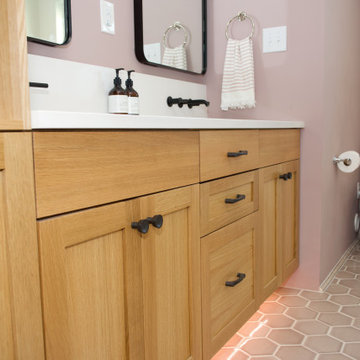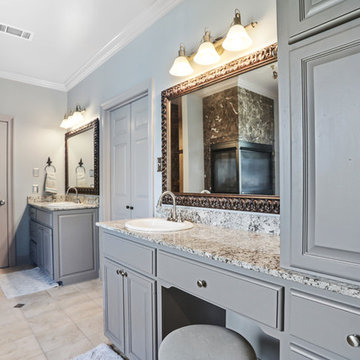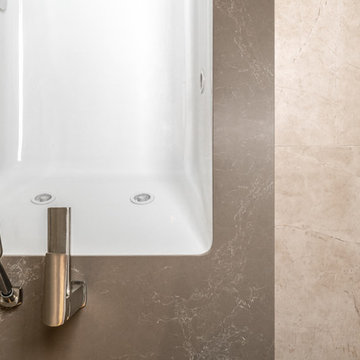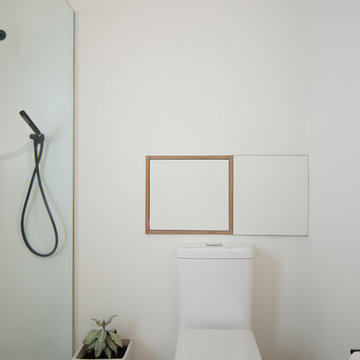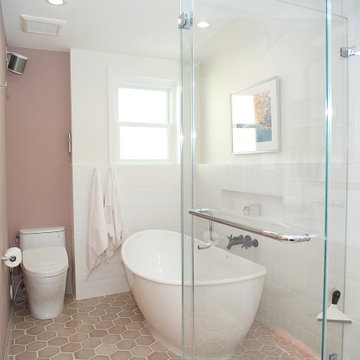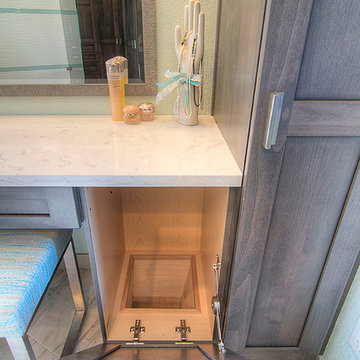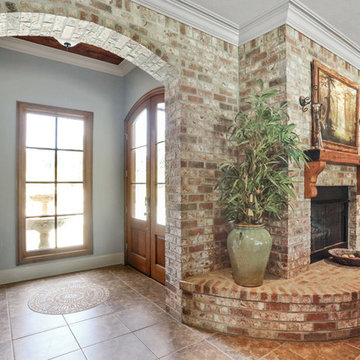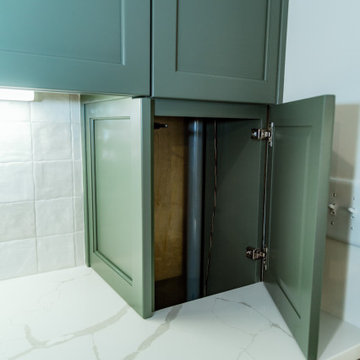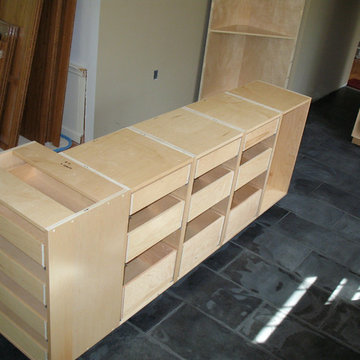Laundry Chute Designs & Ideas
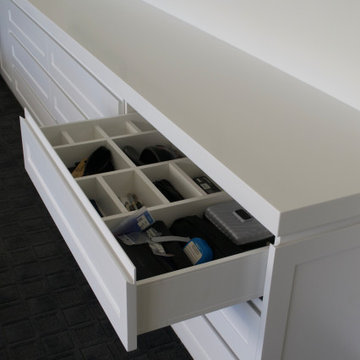
contemporary but classic design in a large walk in wardrobe in Balmoral, showcasing handbags, customised trouser racks, laundry chute, partitioned jewellery, belt and tie drawers along with specialised boot storage. To top it all off with a matching pop up TV cabinet at the end of the bed!
Find the right local pro for your project
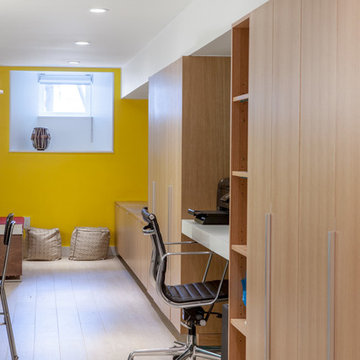
A bank of built-in storage runs the full length of the basement to take advantage of limited height under mechanical ductwork and features open bookshelves, closed storage for supplies and seasonal clothing, a desk, TV, and wardrobe space for guests staying in the basement.
Photo by Scott Norsworthy
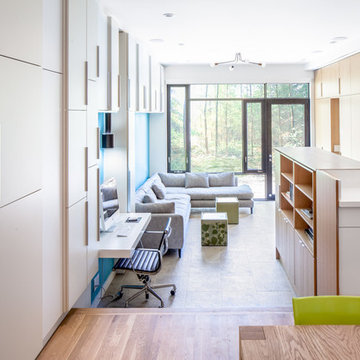
Windows across the full width of the addition allow light to penetrate deep into the house, and allow parents in the kitchen to keep a watchful eye on children playing in the yard.
Photo by Scott Norsworthy
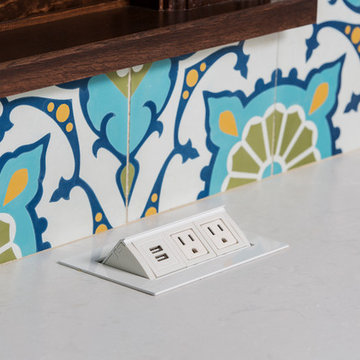
A kitchen that matched her personality. This beautiful old home in Shorewood had a basic white kitchen but the homeowners wanted to open the kitchen to their family room and update the look to match their personality and style. We created an arched opening to the kitchen that followed the arch of the barrel vault ceiling in the family room. When opening up the kitchen we discovered that we could raise the ceiling height to match the rest of the home which visually lifted weight from the kitchen. We opened up a broom closet to create a small mudroom area by the back stairs. Grey stained oak cabinets and matte white Cambria Weybourne countertops with a waterfall edge beautifully contrast each other. To bring in color, we used colors from the rest of the house and created a custom colored cement backsplash tile handmade in Vietnam. We even included access to the laundry chute through a tall cabinet.
Photography by Ryan Hainey
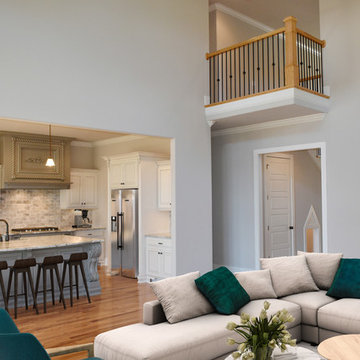
This stone-and-shake home plan features a whimsical exterior with sloping gables, arched elements, and metal accents. Exceptional details highlight the first floor, from the island kitchen and oversized walk-in pantry to the multi-functional utility room. Expect royal-treatment from the master suite with a vast, tray ceiling topped bedroom, abundant closet space, and an opulent bath. The second floor offers secondary bedrooms, a bonus room, and a convenient laundry chute. Bonus space on the third floor is a treat for the homeowner to add a home theater, game room, or gym.
Laundry Chute Designs & Ideas
72
