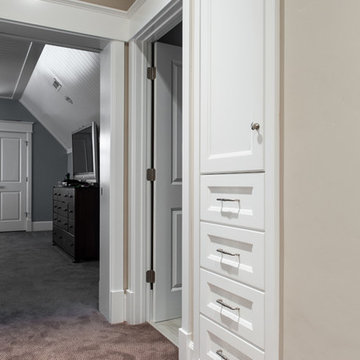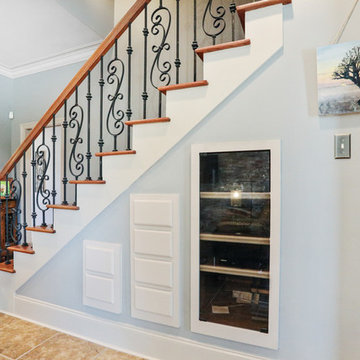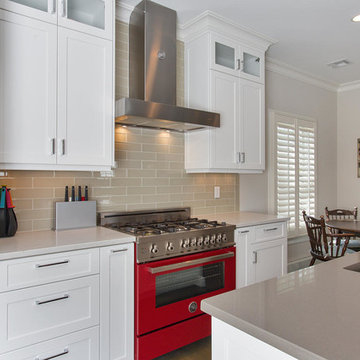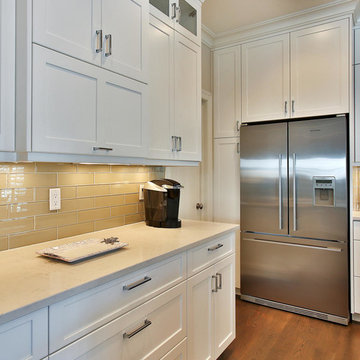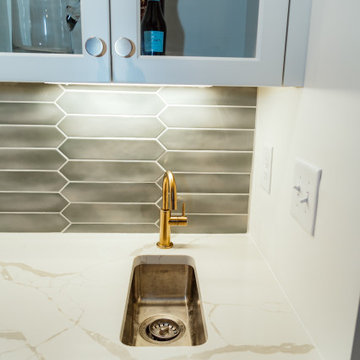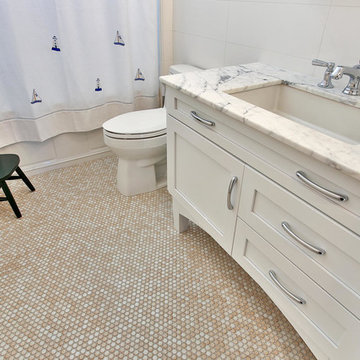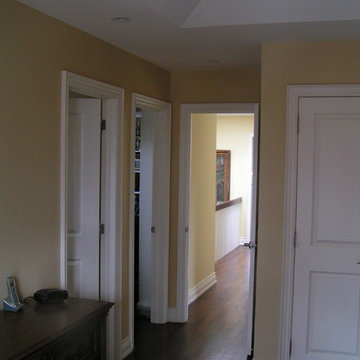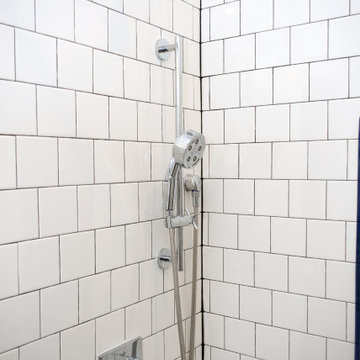Laundry Chute Designs & Ideas
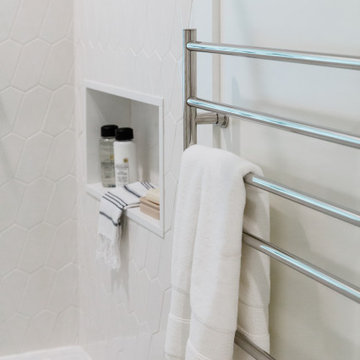
We transformed this former Jack and Jill bathroom only accessible via two of three kids bedrooms into a fresh and highly functional bathroom easily accessed by the entire family. A water closet/tub shower room at the end of the bathroom provides privacy while others can be washing hands and brushing teeth at the dual sinks. A laundry chute hidden in the linen cabinet mean that the dirty clothes land near the washer and dryer rather than the bathroom floor! Plenty of storage space can be found in the vanity with a set of drawers for each kiddo plus medicine cabinets for small items. Playful kite shaped tiles in the tub/shower combo add an element of whimsy. The glossy white hexagon floor tiles accented by a black border coupled with the board and batten millwork and transom window over the pocket door speak to the age and architecture of the home. This bathroom renovation project brought us particular joy to design as it is so well loved by the family.
Interior Design: Jennifer Gardner Design
General Contractor: Matt Walters
Photographer: Emily Keeney
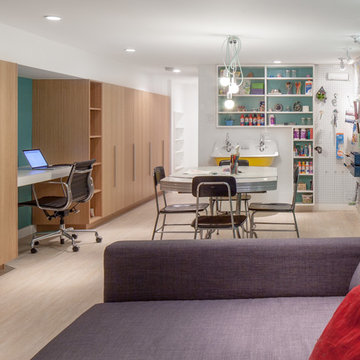
The basement is designed as a flexible space for the children to enjoy as they grow into teenagers and young adults and can be used for all manner of activities: sleepovers, birthday parties, group homework projects, science experiments, arts and crafts, jam sessions, and movie nights.
Photo by Scott Norsworthy
Find the right local pro for your project
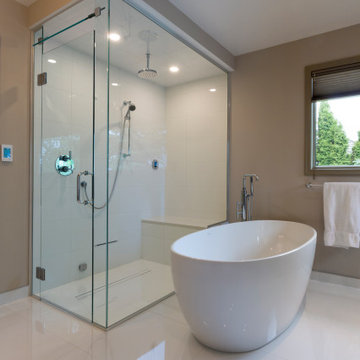
This bathroom went from dark to bright!
Dark tiles along the walls and around the drop-in tub were removed and replaced with a freestanding bath and large walk-in shower complete with built-in bath bench and steam shower for those spa-like features.
The movement of the tub along with the vanity change to wall-mounted, opened up the room for a spacious feel.
Large high-gloss white tiles flow from the floors and all through to the shower with a seamless entry.
Extra features are the large custom mirror with built in medicine cabinets along each side and the laundry chute underneath the vanity.
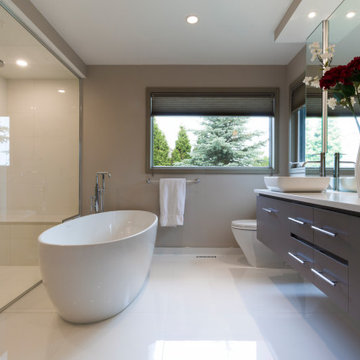
This bathroom went from dark to bright!
Dark tiles along the walls and around the drop-in tub were removed and replaced with a freestanding bath and large walk-in shower complete with built-in bath bench and steam shower for those spa-like features.
The movement of the tub along with the vanity change to wall-mounted, opened up the room for a spacious feel.
Large high-gloss white tiles flow from the floors and all through to the shower with a seamless entry.
Extra features are the large custom mirror with built in medicine cabinets along each side and the laundry chute underneath the vanity.
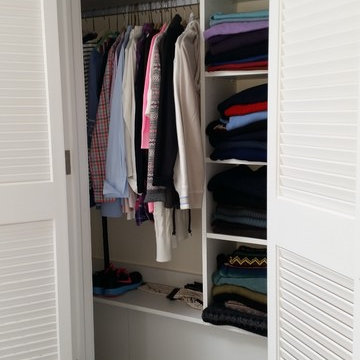
This walk-in closet has everything a woman needs - lots of shoe storage, folding station, island, laundry chute and it has reach-in closets all around it behind louvre doors.
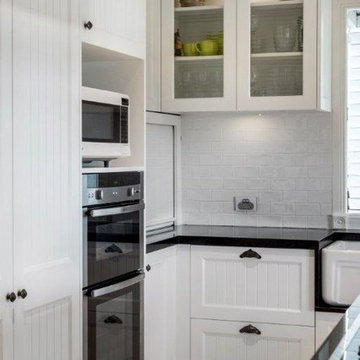
A traditional style kitchen with a modern twist was the brief for this kitchen renovation.
The central island, which cleverly conceals a laundry chute, is home to a large gas cooktop surrounded by ample bench space, making cooking in this kitchen both enjoyable and social. Storage for pots, pans and cooking utensils is provided in the drawers below and pull outs for oils and spices mean that nothing is very far from hand when preparing a meal. The double bowl butlers basin is framed beautifully by 40mm thick natural granite benchtops.
Subtly detailed profiled doors are adorned with traditional style pewter cup handles and knobs and the classic black and white colour scheme creates both an elegant and timeless feeling in this homely Queenslander.
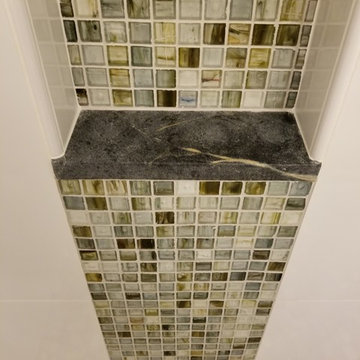
Location: Eugene, OR, USA
In the master bath we wanted to maximize the space, function, comfort and design, all while giving it that Northwest feel; a tall order for this small space. We added tile on the floor with radiant heating underneath to keep feet toasty on the cold, drizzly northwest days. The tile which is made to look like wood planks, is much more friendly to a wet bathroom environment than actual wood. A sliding barn door replaced the original door to the bathroom in order to maximize the space. This sliding barn style door was also used to create a medicine cabinet over the vanity as well. The middle space houses all the things you want to hide away, leaving the sides open for both decorative and frequently used items. We also kept an open space below the sink for towel storage. This custom vanity was designed by Delano Designs to specifically to fit the space – and works to include the existing plumbing and a laundry chute. It was then handcrafted from solid wood by Coho Custom Cabinetry.
Soapstone counters were a beautiful addition to the top of the vanity, and by using a remnant they were very affordable. Handcrafted glass tiles were used in the backsplash and as an accent in the shower. The bath/shower combo was removed and replaced by a shower only, opening up the cramped space and the shower floor was tiled with pebbles, adding to the Northwest feel.
This space is now beautiful and functional, full of sustainable and non-toxic products and is so much lighter and brighter!
Delano Designs
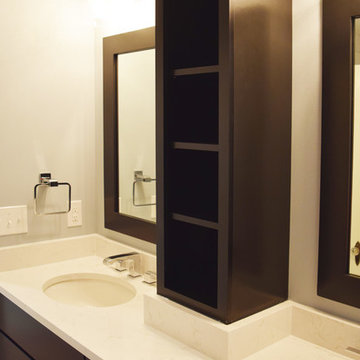
The kids bathroom was created from the unused landing space. It has a double vanity and tub which makes it kid friendly. A towel cabinet for added storage and a laundry chute are unique touches to this bathroom.
Photo Credit: Whonsetler Photography
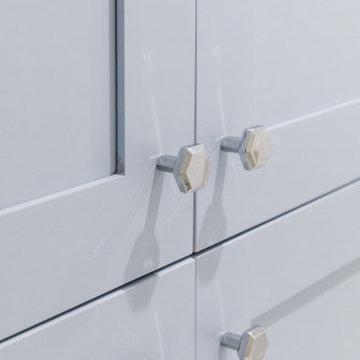
We transformed this former Jack and Jill bathroom only accessible via two of three kids bedrooms into a fresh and highly functional bathroom easily accessed by the entire family. A water closet/tub shower room at the end of the bathroom provides privacy while others can be washing hands and brushing teeth at the dual sinks. A laundry chute hidden in the linen cabinet mean that the dirty clothes land near the washer and dryer rather than the bathroom floor! Plenty of storage space can be found in the vanity with a set of drawers for each kiddo plus medicine cabinets for small items. Playful kite shaped tiles in the tub/shower combo add an element of whimsy. The glossy white hexagon floor tiles accented by a black border coupled with the board and batten millwork and transom window over the pocket door speak to the age and architecture of the home. This bathroom renovation project brought us particular joy to design as it is so well loved by the family.
Interior Design: Jennifer Gardner Design
General Contractor: Matt Walters
Photographer: Emily Keeney
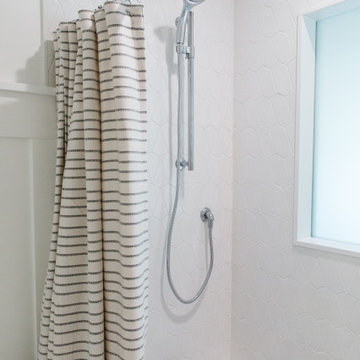
We transformed this former Jack and Jill bathroom only accessible via two of three kids bedrooms into a fresh and highly functional bathroom easily accessed by the entire family. A water closet/tub shower room at the end of the bathroom provides privacy while others can be washing hands and brushing teeth at the dual sinks. A laundry chute hidden in the linen cabinet mean that the dirty clothes land near the washer and dryer rather than the bathroom floor! Plenty of storage space can be found in the vanity with a set of drawers for each kiddo plus medicine cabinets for small items. Playful kite shaped tiles in the tub/shower combo add an element of whimsy. The glossy white hexagon floor tiles accented by a black border coupled with the board and batten millwork and transom window over the pocket door speak to the age and architecture of the home. This bathroom renovation project brought us particular joy to design as it is so well loved by the family.
Interior Design: Jennifer Gardner Design
General Contractor: Matt Walters
Photographer: Emily Keeney
Laundry Chute Designs & Ideas
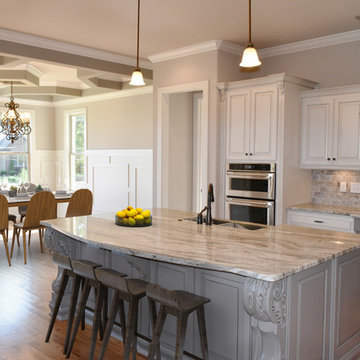
This stone-and-shake home plan features a whimsical exterior with sloping gables, arched elements, and metal accents. Exceptional details highlight the first floor, from the island kitchen and oversized walk-in pantry to the multi-functional utility room. Expect royal-treatment from the master suite with a vast, tray ceiling topped bedroom, abundant closet space, and an opulent bath. The second floor offers secondary bedrooms, a bonus room, and a convenient laundry chute. Bonus space on the third floor is a treat for the homeowner to add a home theater, game room, or gym.
71
