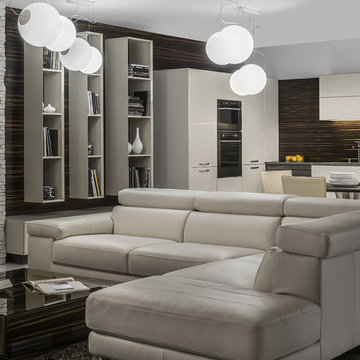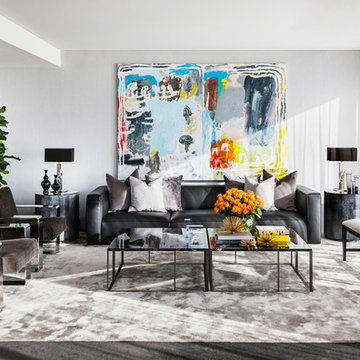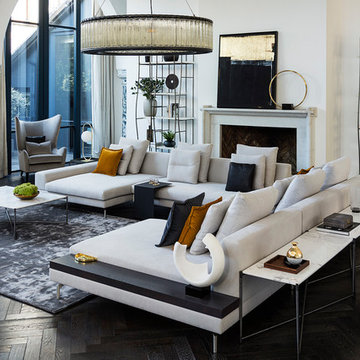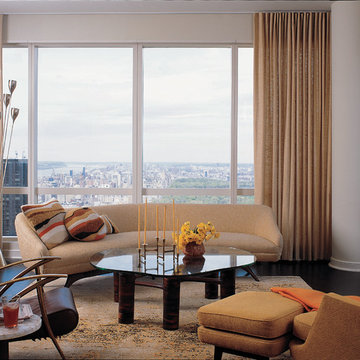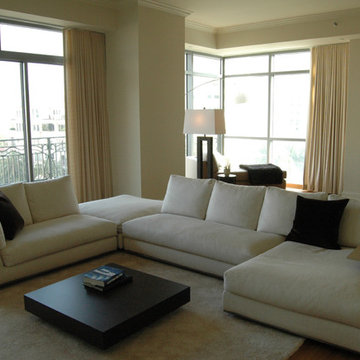L Shaped Sofa Designs & Ideas
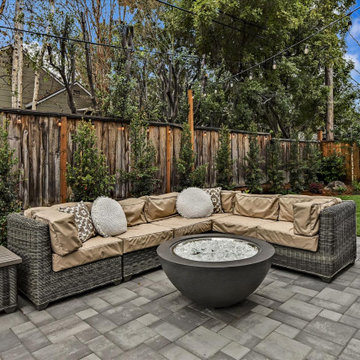
An L-shaped sofa and fire table create a welcoming seating area between the outdoor kitchen and the garden in the rear yard. Evergreen trees will grow to proved privacy from adjacent neighbors.
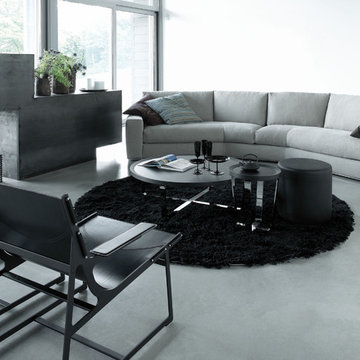
Modular sofa system can be combined in number of configurations and sizes. Available in two depths; 39.5” deep or 47.25” deep, Arm height: 23"H. Adjustable arm cushion (optional) for the end element.
Find the right local pro for your project

This Bespoke kitchen has an L-shaped run of cabinets wrapped in Stainless Steel. The cabinets have a mirrored plinth with feet, giving the illusion of free standing furniture. The worktop is Calacatta Medici Marble with a back panel and floating shelf. A Gaggenau gas hob it set into the marble worktop and has a matching Gaggenau oven below it. An under-mount sink with a brushed brass tap also sits in the worktop. A Glazed shaker dresser sits on one wall with a ladder hanging to one side.
Photographer: Charlie O'Beirne - Lukonic Photography
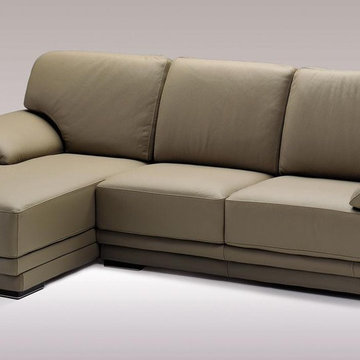
Features:
Upholstered in mushroom-colored, top grain Italian leather
Overstuffed back cushions and ample seat and arm padding for ultimate comfort
Thick stitching is used for maximum weight support
Sturdy construction ensures many years of enjoyment
Tasteful addition to your living space
Handmade production in Italy by Dima Salotti artisans
Sectional includes sofa and chaise
White Glove inside delivery service available
Dimensions:
Overall: 103.5"W x 37.5"-63"D x 35.5"H
Chaise: 34.5"W x 63"D x 35.5"H
Sofa: 69"W x 37.5"D x 35.5"H
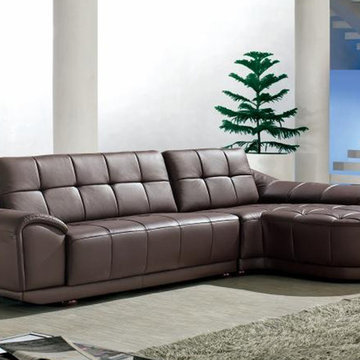
Features:
Upholstered in brown bonded leather
Overstuffed cushions provide maximum comfort
Tufted seats and stitching give the sectional a timeless look
Sturdy construction ensures long-lasting use
Fusion of transitional and modern design
Sectional includes chaise and sofa
One year limited manufacturer's warranty
Dimensions:
Chaise: W74.8" x D49.2" x H33.4"
3 Seater: W72.8" x D39.3" x H33.4"
Can be purchased here: https://www.euroluxfurniture.com/living-room-furniture/leather-sectional-sofas/1944-bonded-leather-sectional-sofa-in-brown
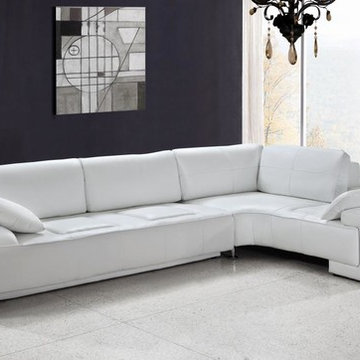
Features:
White leather match upholstery exudes a clean, contemporary look
Soft cushioning provides ultimate comfort
Stitched accents add visual interest
Ample seat areas accommodate multiple persons comfortably, perfect for entertaining
Sturdy construction ensures long-lasting use
High quality leather match material in the back maintains durability
Sectional includes 3-seater sofa and chaise
White Glove inside delivery service available
Dimensions:
3-Seater: 82.5"W x 39.5"D x 31.5"H
Chaise: 47"W x 80.5"D x 31.5"H
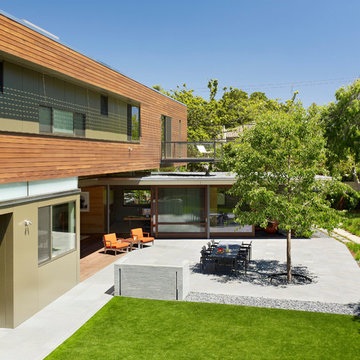
A sixty-five feet long L-shaped interior façade of large wood-framed sliding glass doors maximizes the indoor-outdoor connection to the yard from the kitchen, office, and family room.
The site interior is more domesticated to allow for playing and outside living. Close to the house is stone paving to enhance the indoor-outdoor connections, while the landscaping along the back is another ‘meadow’, but laced thru it is an ‘infinite path’ shaped like a figure-eight.
The ‘Lawn’ is artificial grass that requires no maintenance and no water.
Photographer: Joe Fletcher
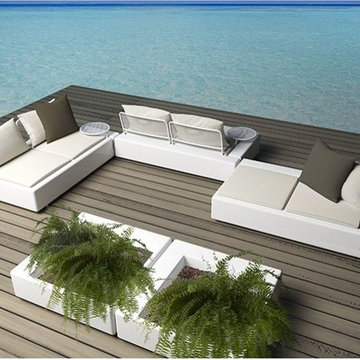
The contemporary design of the Kes sectional sofa is almost unlimited in the shapes and sizes it can form.
Each sectional piece has a slot along the side and back for positioning the back support or a glass top side table.
The seat cushions and back pillows are covered with Silvertex, a 100% polyester fabric. It is resistant to sun fading, mildew, temperature extremes and abrasion.
The pillows are 19.75'' square.
The table is also available as a free standing unit. Round or rectangular shapes are options.
A matching L-shaped privacy screen, 55''W x 47''H with a wing of 23.5'' with a single pedestal base is also available. The frame of the screen is made of stainless steel with a lacquered finish in several color choices. The fabric is Batyline® which is extremely durable has exceptional weather and UV resistance and is easily cleaned. A matching planter, 35.5'' x 35.5'' x 15'' high is also available.
All frame pieces are made of rotationally molded of 100% recyclable polyethylene and resistant to extreme heat, cold and UV.
The frames are available with a matte or high gloss lacquer finish in several colors.
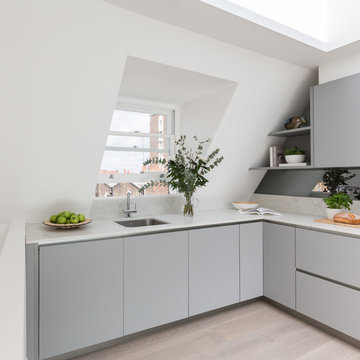
We really enjoyed working with Gower Capital Ltd. on this project, who turned this very tired Georgian terraced house into 3 gorgeous flats.
The Second Floor Flat - a Pearl Grey Satin Lacquer L-shape Kitchen with open shelves, beautiful CRL Verona worktop & a Smoked Mirror splashback.
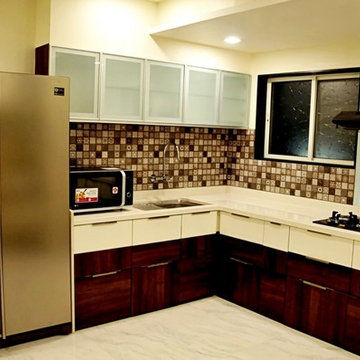
For this residential project, we decided to use of the trending and elegant grey colour because it provides the perfect canvas for just about any style. By using wallpapers, laminate and textured paint, we gave a contemporary twist to the traditional idea. While keeping white as a base colour to give the house an airy vibe, we have also used colours from the warm colour palette to enhance the space’s comfy aura. A space-saving L shaped sofa in grey is paired with colour popping tones of blue and yellow to amplify the contrast effect. The main highlight in the living room is the mural work on the wall where the TV is placed. In the L-shaped kitchen, we have utilised all the available space in an optimal fashion by fitting in the limited space numerous features like a unit to a dedicated built-in space for appliances and enough over-head storage. Sliding doors are a great solution as you don’t need the clearance area after leaving the doors open. We have included them in the design to avoid space wastage. Though the bed in Master bedroom is simple in design, the motif patterned wallpaper gives a room a royal look while complementing the overall colour scheme.
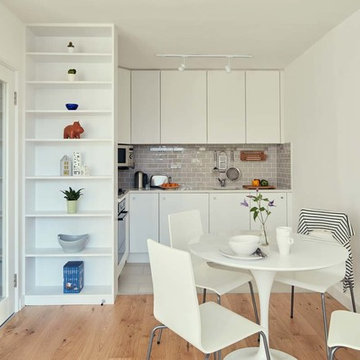
View from dining area to "L" shaped kitchen. Full height, white mdf shelves screen part of the kitchen from the dining/living areas.
Photograph by Philip Lauterbach
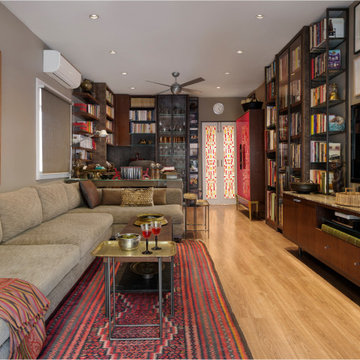
This book-lined Study, adjoining the second Master Bedroom is, during the day, a personal space of work for Sunita Kohli. At night it becomes a Family cum TV Lounge with its 'Raspberry Bar,' manufactured by Kohelika Kohli. Over the L-shaped sofa hangs a Shobha Broota canvas. In the foreground, old Muradabadi brass trays which were used for presenting garlands are now converted into sofa-end tables.
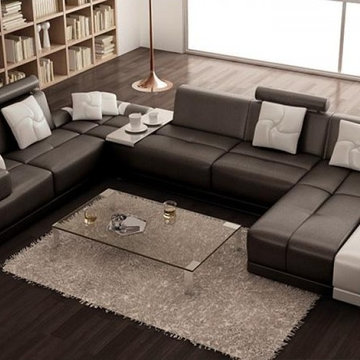
Functionality and expediency is seen all over in this modern sectional sofa that will make your living room look exquisite. Adequate support while seated is provided by its backrests while offering a heavenly space to unwind is the chaise. A storage space is revealed when you open the armrest beside the chaise. Allowing you to position it to your desired angle are its retractable headrests. A rectangular white veneer is situated in the central section for your drink or other materials. Coordinating throw pillows are included.
Features:
Bonded leather upholstery where body touches
PVC Color matched upholstery where your body does not touch
Special order item 10-14 Weeks
May be ordered in different colors
Dimensions:
2 Seater: W63" x D35" x H35"
Corner: W33" x D33" x H18"
2 Seater: W74" x D35" x H35"
Chaise: W74" x D38" x H35"
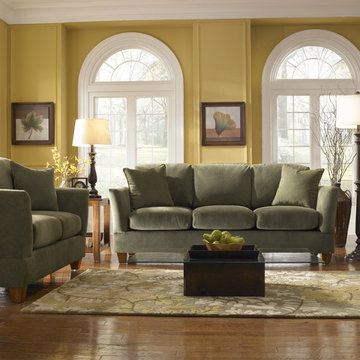
The transitional Lorelei Collection 80" full-size sofa and 58" Love Seat are shown in the Fairview Basil "pet proof" fabric. The Lorelei Collection also features a 74"w mid-size sofa, a 68"w apartment-size sofa, a 44"w chair and a half and a 36"w chair. 80" and 74" sleepers are also available.
Available in 100 fabrics. 100% Solid Oak Frames with a lifetime warranty. Slipcovers also available.
This 80" sofa (or sleeper) is designed to fit through any door or stairway wider than 15".
Patented construction allows assembly by a single person in 15 minutes without tools.
All Simplicity Sofas furniture is covered by the company's simple and unique return policy -- If our customers do not like our furniture for any reason at all, they may return it for a full refund, including shipping.
L Shaped Sofa Designs & Ideas
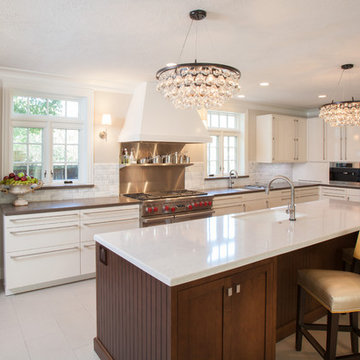
THE NEW TRANSITIONAL
Designed by Micqui McGowen. Photographed by Julie Soefer.
This was a remodel of an older traditional home where we enlarged the space by incorporating an enclosed porch into the kitchen and living area. Our unique design challenge was to create a fresh clean transitional look with a hint of whimsy that would fit naturally into the traditional lines of the home but reflect the fun nature of the client.
The Main Kitchen is designed in an “L” shape configuration with a custom island running the length of the working kitchen. A second lowered island sits at the end of the main island across from the refrigerator as an additional prep area. The main kitchen wall features a 48” Dual-Fuel Range and custom plaster hood with a 48” Pro-Style refrigerator on the adjoining wall. Between the range and refrigerator is a secondary prep sink with in-counter steam unit for healthy cooking.
The main island separates the kitchen from the Butler’s Pantry and Living Area. Counter height seating runs along the island back to encourage guest interaction while cooking. The Island also features the main kitchen sink, dish drawers and 27” integrated refrigerator drawers to cool extra drinks for guests.
The result… warm, friendly, fun and functional.
76
