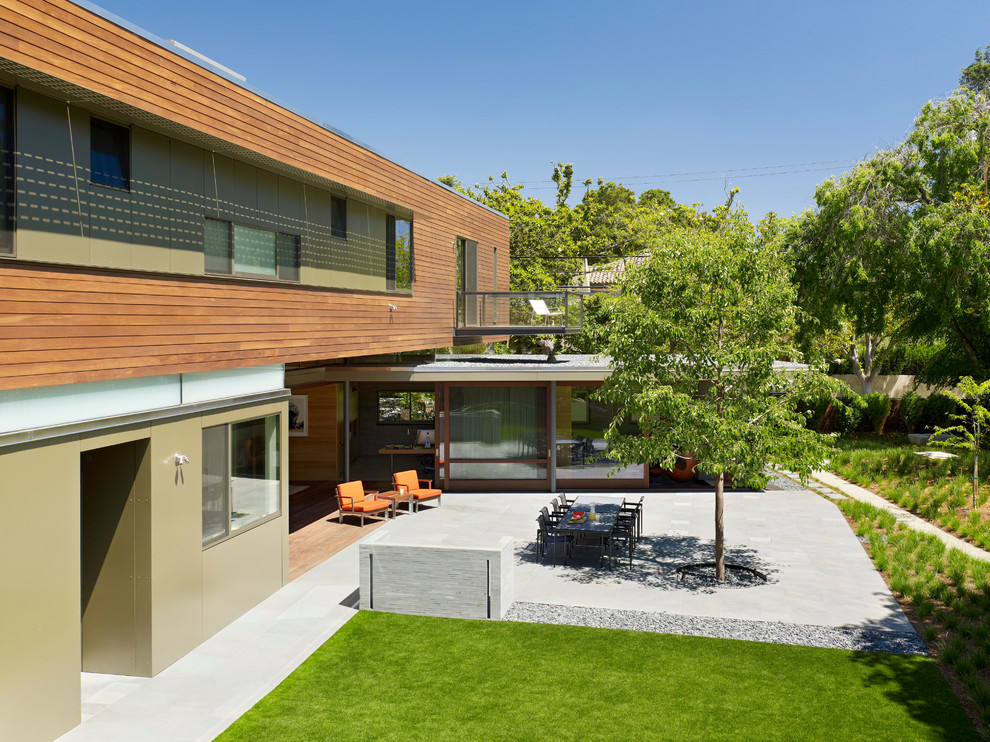
Palo Alto Residence
A sixty-five feet long L-shaped interior façade of large wood-framed sliding glass doors maximizes the indoor-outdoor connection to the yard from the kitchen, office, and family room.
The site interior is more domesticated to allow for playing and outside living. Close to the house is stone paving to enhance the indoor-outdoor connections, while the landscaping along the back is another ‘meadow’, but laced thru it is an ‘infinite path’ shaped like a figure-eight.
The ‘Lawn’ is artificial grass that requires no maintenance and no water.
Photographer: Joe Fletcher

Horizontal wood slats