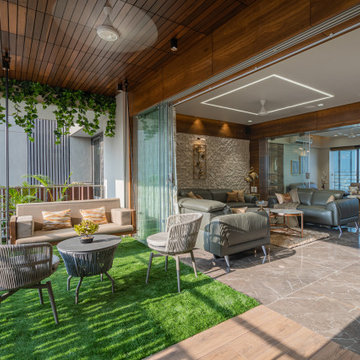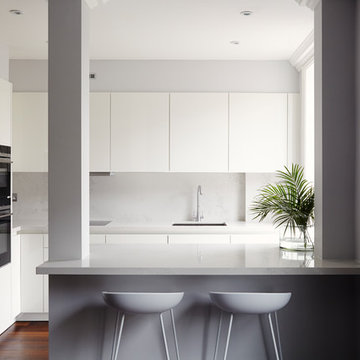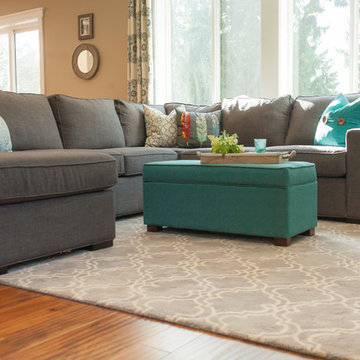L Shaped Sofa Designs & Ideas
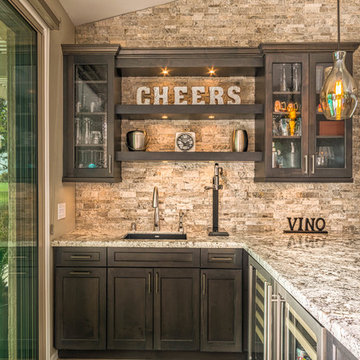
Large L-shaped wet bar area in the open living room has stacked stone accent wall, glass front cabinets, pendant lighting and open shelving. The dark wood cabinets contrast nicely with the light counter tops and stone wall.
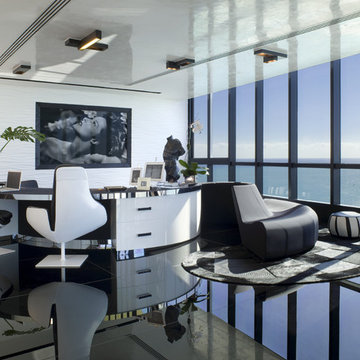
The wave shaped sofa was custom designed to take in the expansive ocean view as well as to curl up and watch the 105" plasma TV. The custom desk designed to comfortably seat two conforms to the fluid shape of the curved sofa. The organically shaped rug made of crocodile-embossed leather and hair-on-hide looks striking against the gleaming glass slab flooring. Photo shoot by professional photographer Ken Hayden
Find the right local pro for your project

This modern green home offers both a vacation destination on Cape Cod near local family members and an opportunity for rental income.
FAMILY ROOTS. A West Coast couple living in the San Francisco Bay Area sought a permanent East Coast vacation home near family members living on Cape Cod. As academic professionals focused on sustainability, they sought a green, energy efficient home that was well-aligned with their values. With no green homes available for sale on Cape Cod, they decided to purchase land near their family and build their own.
SLOPED SITE. Comprised of a 3/4 acre lot nestled in the pines, the steeply sloping terrain called for a plan that embraced and took advantage of the slope. Of equal priority was optimizing solar exposure, preserving privacy from abutters, and creating outdoor living space. The design accomplished these goals with a simple, rectilinear form, offering living space on the both entry and lower/basement levels. The stepped foundation allows for a walk-out basement level with light-filled living space on the down-hill side of the home. The traditional basement on the eastern, up-hill side houses mechanical equipment and a home gym. The house welcomes natural light throughout, captures views of the forest, and delivers entertainment space that connects indoor living space to outdoor deck and dining patio.
MODERN VISION. The clean building form and uncomplicated finishes pay homage to the modern architectural legacy on the outer Cape. Durable and economical fiber cement panels, fixed with aluminum channels, clad the primary form. Cedar clapboards provide a visual accent at the south-facing living room, which extends a single roof plane to cover the entry porch.
SMART USE OF SPACE. On the entry level, the “L”-shaped living, dining, and kitchen space connects to the exterior living, dining, and grilling spaces to effectively double the home’s summertime entertainment area. Placed at the western end of the entry level (where it can retain privacy but still claim expansive downhill views) is the master suite with a built-in study. The lower level has two guest bedrooms, a second full bathroom, and laundry. The flexibility of the space—crucial in a house with a modest footprint—emerges in one of the guest bedrooms, which doubles as home office by opening the barn-style double doors to connect it to the bright, airy open stair leading up to the entry level. Thoughtful design, generous ceiling heights and large windows transform the modest 1,100 sf* footprint into a well-lit, spacious home. *(total finished space is 1800 sf)
RENTAL INCOME. The property works for its owners by netting rental income when the owners are home in San Francisco. The house especially caters to vacationers bound for nearby Mayo Beach and includes an outdoor shower adjacent to the lower level entry door. In contrast to the bare bones cottages that are typically available on the Cape, this home offers prospective tenants a modern aesthetic, paired with luxurious and green features. Durable finishes inside and out will ensure longevity with the heavier use that comes with a rental property.
COMFORT YEAR-ROUND. The home is super-insulated and air-tight, with mechanical ventilation to provide continuous fresh air from the outside. High performance triple-paned windows complement the building enclosure and maximize passive solar gain while ensuring a warm, draft-free winter, even when sitting close to the glass. A properly sized air source heat pump offers efficient heating & cooling, and includes a carefully designed the duct distribution system to provide even comfort throughout the house. The super-insulated envelope allows us to significantly reduce the equipment capacity, duct size, and airflow quantities, while maintaining unparalleled thermal comfort.
ENERGY EFFICIENT. The building’s shell and mechanical systems play instrumental roles in the home’s exceptional performance. The building enclosure reduces the most significant energy glutton: heating. Continuous super-insulation, thorough air sealing, triple-pane windows, and passive solar gain work together to yield a miniscule heating load. All active energy consumers are extremely efficient: an air source heat pump for heating and cooling, a heat pump hot water heater, LED lighting, energy recovery ventilation (ERV), and high efficiency appliances. The result is a home that uses 70% less energy than a similar new home built to code requirements.
OVERALL. The home embodies the owners’ goals and values while comprehensively enabling thermal comfort, energy efficiency, a vacation respite, and supplementary income.
PROJECT TEAM
ZeroEnergy Design - Architect & Mechanical Designer
A.F. Hultin & Co. - Contractor
Pamet Valley Landscape Design - Landscape & Masonry
Lisa Finch - Original Artwork
European Architectural Supply - Windows
Eric Roth Photography - Photography

These homeowners like to entertain and wanted their kitchen and dining room to become one larger open space. To achieve that feel, an 8-foot-high wall that closed off the dining room from the kitchen was removed. By designing the layout in a large “L” shape and adding an island, the room now functions quite well for informal entertaining.
There are two focal points of this new space – the kitchen island and the contemporary style fireplace. Granite, wood, stainless steel and glass are combined to make the two-tiered island into a piece of art and the dimensional fireplace façade adds interest to the soft seating area.
A unique wine cabinet was designed to show off their large wine collection. Stainless steel tip-up doors in the wall cabinets tie into the finish of the new appliances and asymmetrical legs on the island. A large screen TV that can be viewed from both the soft seating area, as well as the kitchen island was a must for these sports fans.

Our Lounge Lake Rug features circles of many hues, some striped, some color-blocked, in a crisp grid on a neutral ground. This kind of rug easily ties together all the colors of a room, or adds pop in a neutral scheme. The circles are both loop and pile, against a loop ground, and there are hints of rayon in the wool circles, giving them a bit of a sheen and adding to the textural variation. Also shown: Camden Sofa, Charleston and Madison Chairs.
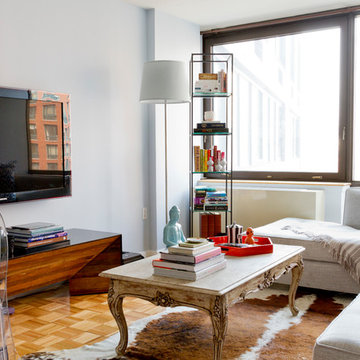
The TV was previously on the low media console and with the table top a high gloss finish it was too much black. The metal etagere bookcase was located on the adjacent wall to the left of the TV. The color blocked books add a pop of color against the brightly sun filled room & soft pale blue wall color.
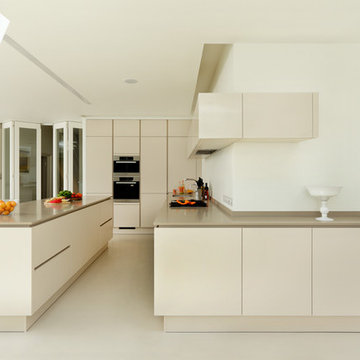
Handleless doors ALNOStar Smartline and ALNOStar Vetrina in Cashmere with composite stone worktop in Bristol Beige.
Kitchen Style: Tall bank of units to ceiling, reverse L-shape sink and hob run and island with overhang worktop for seating with a poured resin floor.
Appliances: Miele oven and combi microwave and gas hob. Westin integrated cooker hood. Blanco under-mounted sink. Dornbracht tap and boiling water tap.
This sleek, clean lined and elegant design provides a neutral and soft colour scheme creating a calm setting that complements the spectacular views of the garden.
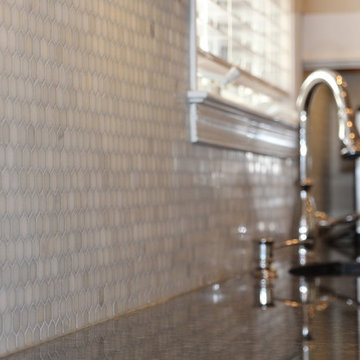
These clients loved they're new house but the boring builder kitchen was not want the wanted. The entire kitchen was redesigned and the new layout is much more functional. Extending the island down the center and removing the L shaped one previously there, opened up the space tremendously. We extended the kitchen across the entire back wall adding a bench with storage and wine rack. The beautiful blue pearl granite compliments the soft gray wash on the island as well as the ice white shaker cabinets. The clean marble hexagon backlash is uninterrupted thanks to hidden plug bars under the cabinets. The soft and playful wood lighting fixtures keep the room from getting too stuffing and pair well with the various tan shades in the rug and fabric.These clients loved they're new house but the boring builder kitchen was not want the wanted. The entire kitchen was redesigned and the new layout is much more functional. Extending the island down the center and removing the L shaped one previously there, opened up the space tremendously. We extended the kitchen across the entire back wall adding a bench with storage and wine rack. The beautiful blue pearl granite compliments the soft gray wash on the island as well as the ice white shaker cabinets. The clean marble hexagon backlash is uninterrupted thanks to hidden plug bars under the cabinets. The soft and playful wood lighting fixtures keep the room from getting too stuffing and pair well with the various tan shades in the rug and fabric.These clients loved they're new house but the boring builder kitchen was not want the wanted. The entire kitchen was redesigned and the new layout is much more functional. Extending the island down the center and removing the L shaped one previously there, opened up the space tremendously. We extended the kitchen across the entire back wall adding a bench with storage and wine rack. The beautiful blue pearl granite compliments the soft gray wash on the island as well as the ice white shaker cabinets. The clean marble hexagon backlash is uninterrupted thanks to hidden plug bars under the cabinets. The soft and playful wood lighting fixtures keep the room from getting too stuffing and pair well with the various tan shades in the rug and fabric.These clients loved they're new house but the boring builder kitchen was not want the wanted. The entire kitchen was redesigned and the new layout is much more functional. Extending the island down the center and removing the L shaped one previously there, opened up the space tremendously. We extended the kitchen across the entire back wall adding a bench with storage and wine rack. The beautiful blue pearl granite compliments the soft gray wash on the island as well as the ice white shaker cabinets. The clean marble hexagon backlash is uninterrupted thanks to hidden plug bars under the cabinets. The soft and playful wood lighting fixtures keep the room from getting too stuffing and pair well with the various tan shades in the rug and fabric.These clients loved they're new house but the boring builder kitchen was not want the wanted. The entire kitchen was redesigned and the new layout is much more functional. Extending the island down the center and removing the L shaped one previously there, opened up the space tremendously. We extended the kitchen across the entire back wall adding a bench with storage and wine rack. The beautiful blue pearl granite compliments the soft gray wash on the island as well as the ice white shaker cabinets. The clean marble hexagon backlash is uninterrupted thanks to hidden plug bars under the cabinets. The soft and playful wood lighting fixtures keep the room from getting too stuffing and pair well with the various tan shades in the rug and fabric.These clients loved they're new house but the boring builder kitchen was not want the wanted. The entire kitchen was redesigned and the new layout is much more functional. Extending the island down the center and removing the L shaped one previously there, opened up the space tremendously. We extended the kitchen across the entire back wall adding a bench with storage and wine rack. The beautiful blue pearl granite compliments the soft gray wash on the island as well as the ice white shaker cabinets. The clean marble hexagon backlash is uninterrupted thanks to hidden plug bars under the cabinets. The soft and playful wood lighting fixtures keep the room from getting too stuffing and pair well with the various tan shades in the rug and fabric.These clients loved they're new house but the boring builder kitchen was not want the wanted. The entire kitchen was redesigned and the new layout is much more functional. Extending the island down the center and removing the L shaped one previously there, opened up the space tremendously. We extended the kitchen across the entire back wall adding a bench with storage and wine rack. The beautiful blue pearl granite compliments the soft gray wash on the island as well as the ice white shaker cabinets. The clean marble hexagon backlash is uninterrupted thanks to hidden plug bars under the cabinets. The soft and playful wood lighting fixtures keep the room from getting too stuffing and pair well with the various tan shades in the rug and fabric.These clients loved they're new house but the boring builder kitchen was not want the wanted. The entire kitchen was redesigned and the new layout is much more functional. Extending the island down the center and removing the L shaped one previously there, opened up the space tremendously. We extended the kitchen across the entire back wall adding a bench with storage and wine rack. The beautiful blue pearl granite compliments the soft gray wash on the island as well as the ice white shaker cabinets. The clean marble hexagon backlash is uninterrupted thanks to hidden plug bars under the cabinets. The soft and playful wood lighting fixtures keep the room from getting too stuffing and pair well with the various tan shades in the rug and fabric.

In this beautiful Houston remodel, we took on the exterior AND interior - with a new outdoor kitchen, patio cover and balcony outside and a Mid-Century Modern redesign on the inside:
"This project was really unique, not only in the extensive scope of it, but in the number of different elements needing to be coordinated with each other," says Outdoor Homescapes of Houston owner Wayne Franks. "Our entire team really rose to the challenge."
OUTSIDE
The new outdoor living space includes a 14 x 20-foot patio addition with an outdoor kitchen and balcony.
We also extended the roof over the patio between the house and the breezeway (the new section is 26 x 14 feet).
On the patio and balcony, we laid about 1,100-square foot of new hardscaping in the place of pea gravel. The new material is a gorgeous, honed-and-filled Nysa travertine tile in a Versailles pattern. We used the same tile for the new pool coping, too.
We also added French doors leading to the patio and balcony from a lower bedroom and upper game room, respectively:
The outdoor kitchen above features Southern Cream cobblestone facing and a Titanium granite countertop and raised bar.
The 8 x 12-foot, L-shaped kitchen island houses an RCS 27-inch grill, plus an RCS ice maker, lowered power burner, fridge and sink.
The outdoor ceiling is tongue-and-groove pine boards, done in the Minwax stain "Jacobean."
INSIDE
Inside, we repainted the entire house from top to bottom, including baseboards, doors, crown molding and cabinets. We also updated the lighting throughout.
"Their style before was really non-existent," says Lisha Maxey, senior designer with Outdoor Homescapes and owner of LGH Design Services in Houston.
"They did what most families do - got items when they needed them, worrying less about creating a unified style for the home."
Other than a new travertine tile floor the client had put in 6 months earlier, the space had never been updated. The drapery had been there for 15 years. And the living room had an enormous leather sectional couch that virtually filled the entire room.
In its place, we put all new, Mid-Century Modern furniture from World Market. The drapery fabric and chandelier came from High Fashion Home.
All the other new sconces and chandeliers throughout the house came from Pottery Barn and all décor accents from World Market.
The couple and their two teenaged sons got bedroom makeovers as well.
One of the sons, for instance, started with childish bunk beds and piles of books everywhere.
"We gave him a grown-up space he could enjoy well into his high school years," says Lisha.
The new bed is also from World Market.
We also updated the kitchen by removing all the old wallpaper and window blinds and adding new paint and knobs and pulls for the cabinets. (The family plans to update the backsplash later.)
The top handrail on the stairs got a coat of black paint, and we added a console table (from Kirkland's) in the downstairs hallway.
In the dining room, we painted the cabinet and mirror frames black and added new drapes, but kept the existing furniture and flooring.
"I'm just so pleased with how it turned out - especially Lisha's coordination of all the materials and finishes," says Wayne. "But as a full-service outdoor design team, this is what we do, and our all our great reviews are telling us we're doing it well."
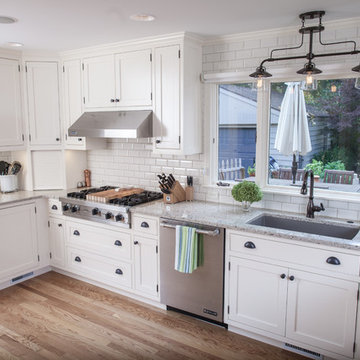
The kitchen in this 1950’s home needed a complete overhaul. It was dark, outdated and inefficient.
The homeowners wanted to give the space a modern feel without losing the 50’s vibe that is consistent throughout the rest of the home.
The homeowner’s needs included:
- Working within a fixed space, though reconfiguring or moving walls was okay
- Incorporating work space for two chefs
- Creating a mudroom
- Maintaining the existing laundry chute
- A concealed trash receptacle
The new kitchen makes use of every inch of space. To maximize counter and cabinet space, we closed in a second exit door and removed a wall between the kitchen and family room. This allowed us to create two L shaped workspaces and an eat-in bar space. A new mudroom entrance was gained by capturing space from an existing closet next to the main exit door.
The industrial lighting fixtures and wrought iron hardware bring a modern touch to this retro space. Inset doors on cabinets and beadboard details replicate details found throughout the rest of this 50’s era house.
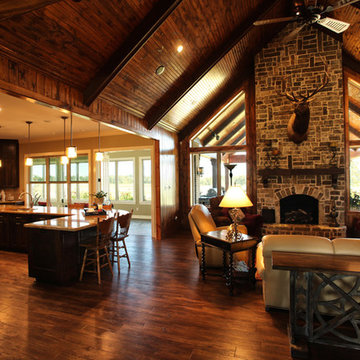
Soaring wood plank ceilings, brick fireplace and open plan complement the beautiful setting of this family home.
Clay Bostian, Creative Photography

This stunning Gainesville bathroom design is a spa style retreat with a large vanity, freestanding tub, and spacious open shower. The Shiloh Cabinetry vanity with a Windsor door style in a Stonehenge finish on Alder gives the space a warm, luxurious feel, accessorized with Top Knobs honey bronze finish hardware. The large L-shaped vanity space has ample storage including tower cabinets with a make up vanity in the center. Large beveled framed mirrors to match the vanity fit neatly between each tower cabinet and Savoy House light fixtures are a practical addition that also enhances the style of the space. An engineered quartz countertop, plus Kohler Archer sinks and Kohler Purist faucets complete the vanity area. A gorgeous Strom freestanding tub add an architectural appeal to the room, paired with a Kohler bath faucet, and set against the backdrop of a Stone Impressions Lotus Shadow Thassos Marble tiled accent wall with a chandelier overhead. Adjacent to the tub is the spacious open shower style featuring Soci 3x12 textured white tile, gold finish Kohler showerheads, and recessed storage niches. A large, arched window offers natural light to the space, and towel hooks plus a radiator towel warmer sit just outside the shower. Happy Floors Northwind white 6 x 36 wood look porcelain floor tile in a herringbone pattern complete the look of this space.
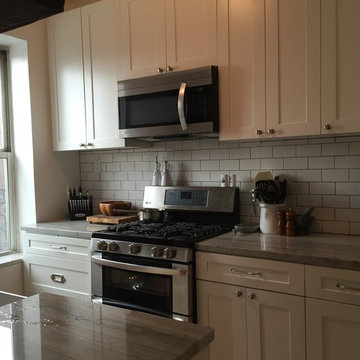
Rooms About You Design Studio-
All hanging cabinets are on this wall. Pots and pans are stored in drawers to the left of the stove and additional storage on the right - upper and lower. Lots of counter and storage space for a small and irregularly shaped kitchen.
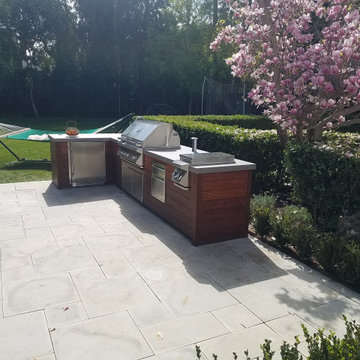
Custom BBQ island with Teak Wood finish on the walls. Neolith Porcelain Counter top Called Cement. Special pull up counter top outlet.
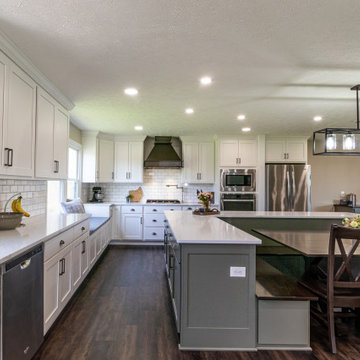
We removed a wall separating the eat in kitchen and dining room as well as moved a bathroom to allow for a massive kitchen that is perfect for cooking and entertaining in. Where the wall was removed, we recessed the structural beam into the ceiling so that the space would feel open and like it had been planned that way from the beginning, without having a clunky header dividing it. The client chose custom cabinetry painted white for the perimeter and green on the island, with a custom built table and bench toppers stained to match her hood. Engineered quartz countertops add a bright contemporary feel to this farmhouse kitchen. The barn door and dark colored LVP flooring adds richness to the design.
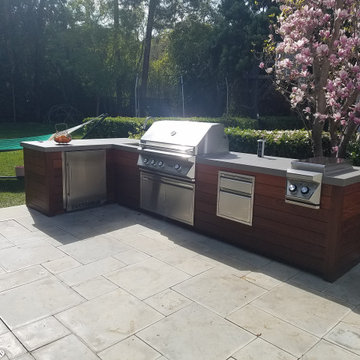
Custom BBQ island with Teak Wood finish on the walls. Neolith Porcelain Counter top Called Cement. Special pull up counter top outlet. Twin Eagle Grill, Side burner, and Door and drawer.
L Shaped Sofa Designs & Ideas
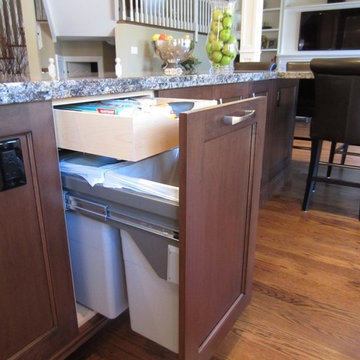
Table in breakfast area was replaced by a large L-shape wooden island that beautifully integrates the space with the kitchen.
Design: Patricia Rios
Cabinetry: Heritage Kitchens
109
