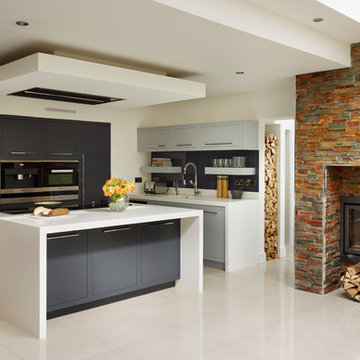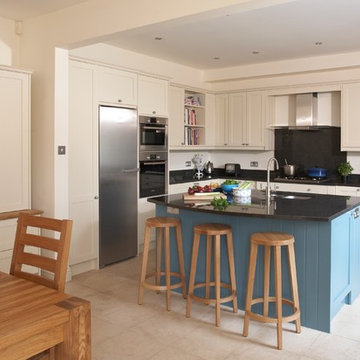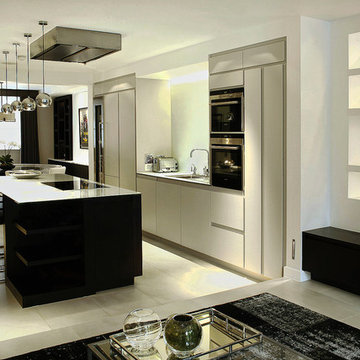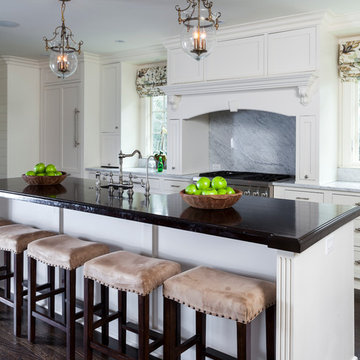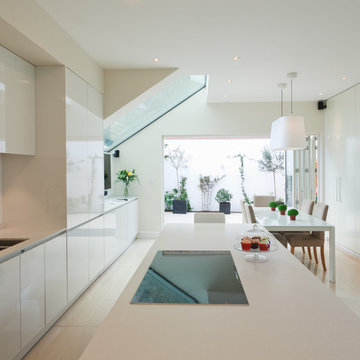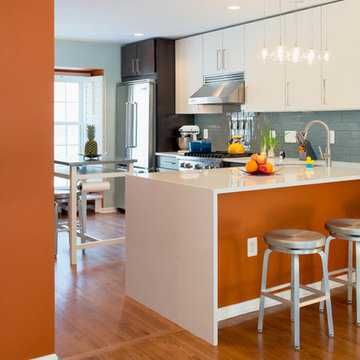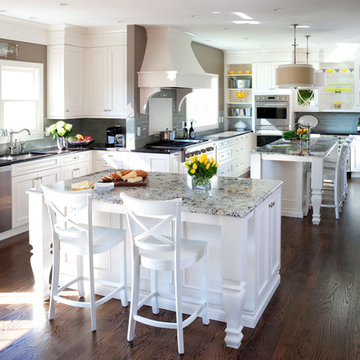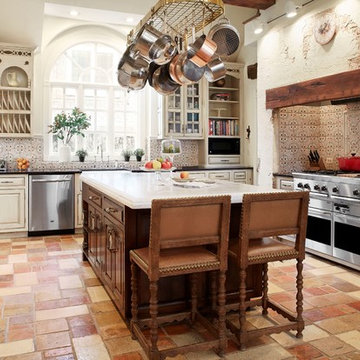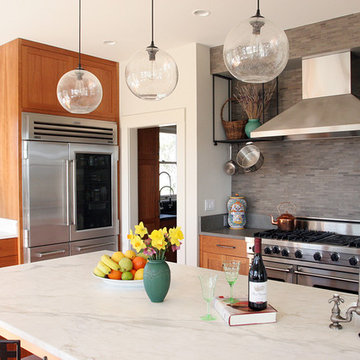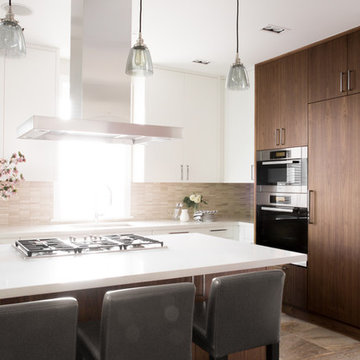Kitchen Island Designs & Ideas
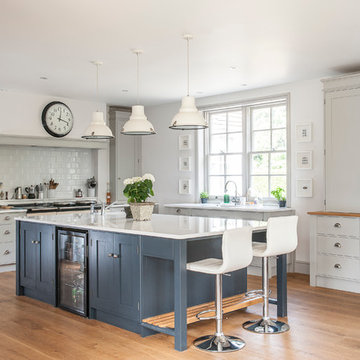
A hand made kitchen painted in Farrow and Ball Pavilion Grey on the cabinetry and Railings on the island unit.
The worktops themselves are a Quartz material and there is also a raised section of worktop behind the Aga giving a useful shelf. The traditional chimney style mantle hides a modern extractor motor and has reduced depth piers allowing for an additional domino induction hob to be sited next to the Aga.
The sink run contains a pull out bin system hidden within the cabinets and a matching Quartz worktop.
The breakfast cabinet serves as the final break before the living space. When the top doors are opened it reveals a serviceable worktop with built in sockets.
The tall housings are grouped together, the central section is a double larder with internal features to organise the space, solid oak drawers and bottle racks on doors giving ease of access. A large American fridge copes with the cooling capacity required for the family and there is an additional oven for the summer months when the Aga is switched off.
www.rencraft.co.uk
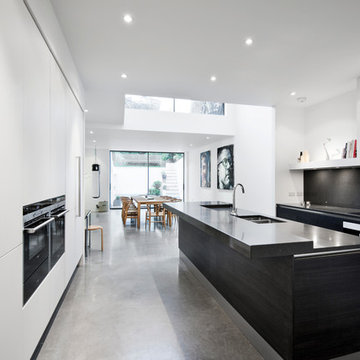
White Laminate Ultra Matt tall units with a contrasting Terra Oak Laminate kitchen island. Caesarstone Quartz breakfast bar and island worktop.
Find the right local pro for your project
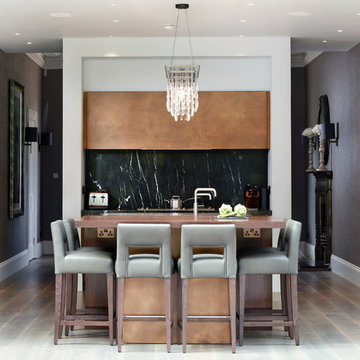
Alex Maguire Photography
Please send all questions about the kitchen to tom@202design

This bespoke professional cook's kitchen features a custom copper and stainless steel La Cornue range cooker and extraction canopy, built to match the client's copper pans. Italian Black Basalt stone shelving lines the walls resting on Acero stone brackets, a detail repeated on bench seats in front of the windows between glazed crockery cabinets. The table was made in solid English oak with turned legs. The project’s special details include inset LED strip lighting rebated into the underside of the stone shelves, wired invisibly through the stone brackets. Read our article about The Regency Cook's Kitchen.
Primary materials: Hand painted Sapele; Italian Black Basalt; Acero limestone; English oak; Lefroy Brooks white brick tiles; antique brass, nickel and pewter ironmongery.
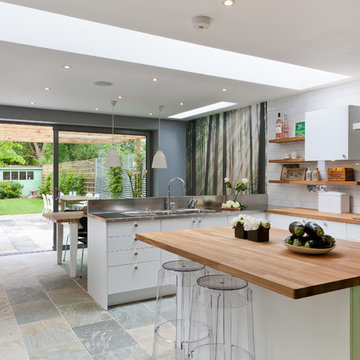
Overview
Extend off the rear of a Victorian terrace to yield an amazing family space.
The Brief
Phase II of this project for us, we were asked to extend into the side and off the rear as much as planning would allow, then create a light, sleek space for a design-driven client.
Our Solution
While wraparound extensions are ubiquitous (and the best way to enhance living space) they are never boring. Our client was driven to achieve a space people would talk about and so it’s has proved.
This scheme has been viewed hundreds of thousands of times on Houzz; we think the neat lines and bold choices make it an excellent ideas platform for those looking to create a kitchen diner with seating space and utility area.
The brief is a common one, but each client goes on to work with us on their own unique interpretation.
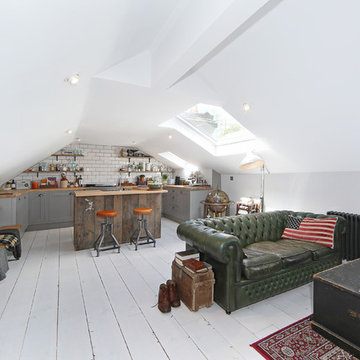
We tried to recycle as much as we could. The floorboards were from an old mill in yorkshire, rough sawn and then waxed white.
Most of the furniture is from a range of Vintage shops around Hackney and flea markets.
The island is wrapped in the old floorboards as well as the kitchen shelves.
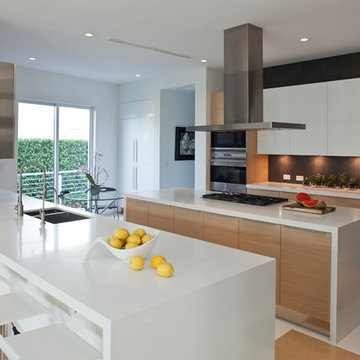
SDH Studio - Architecture and Design
Location: Golden Beach, Florida, USA
Overlooking the canal in Golden Beach 96 GB was designed around a 27 foot triple height space that would be the heart of this home. With an emphasis on the natural scenery, the interior architecture of the house opens up towards the water and fills the space with natural light and greenery.

SYNTHIA-C | CERES-C Playing with colour and Material
Materials and colours accentuate the room architecture. The particularly natural-looking antique oak decor with visible knots, cracks and tangible grain brings to life the handle-less tall unit run. The island block, the transition to the living area, is the perfect contrast in its two colours.
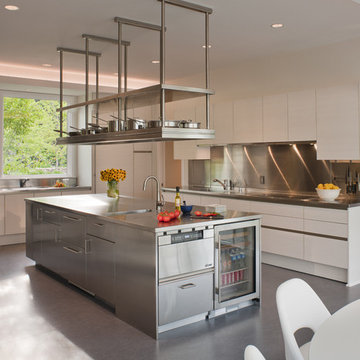
Home automation controls everything from the automatic window shades, to lighting, to heating and cooling systems, hot water and even the ice maker – allowing the homeowner to monitor, control and conserve resources in the home from their city pied-à-terre.
© Maxwell Mackenzie and BOWA
Kitchen Island Designs & Ideas
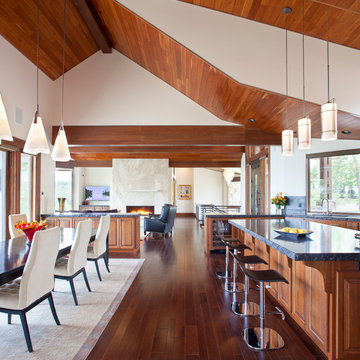
Wisp Retreat at Deep Creek Open Concept Kitchen/Dining/Great Room by Charles Cunniffe Architects. Photo by James Ray Spahn
58



















