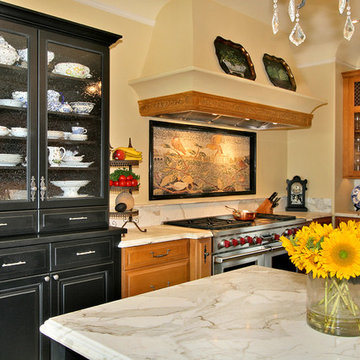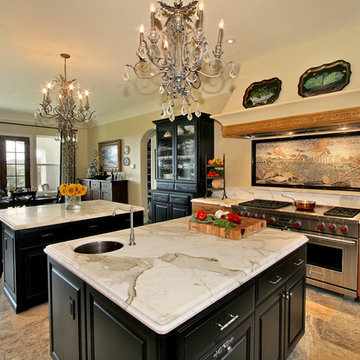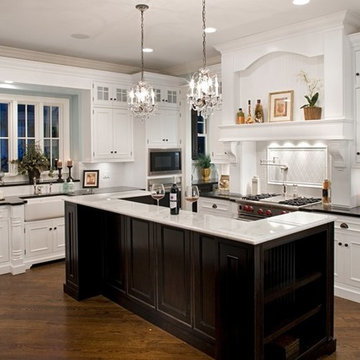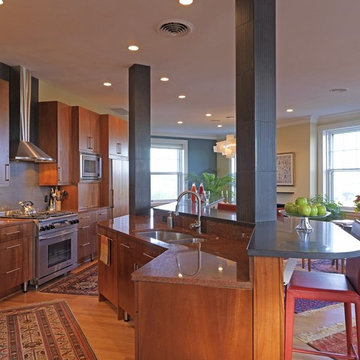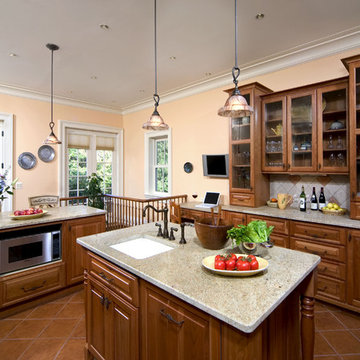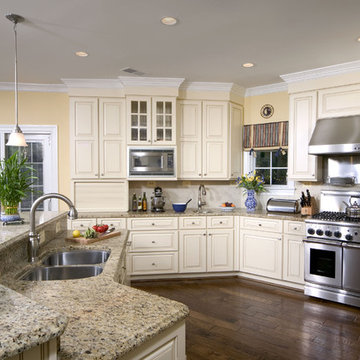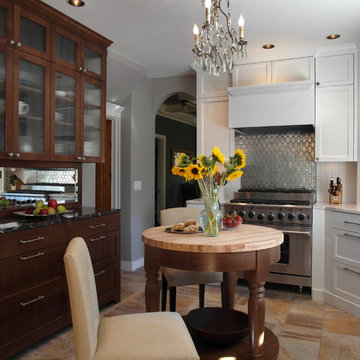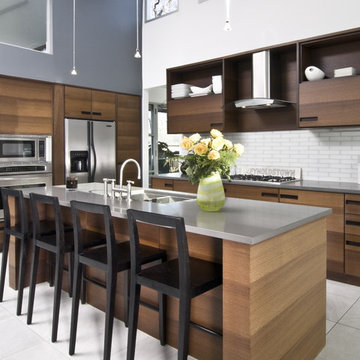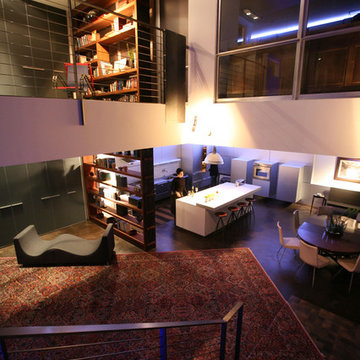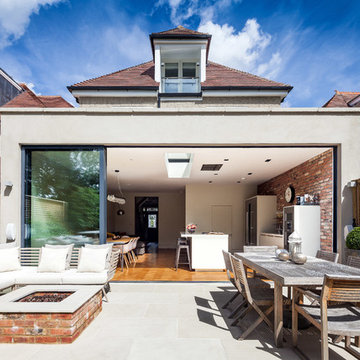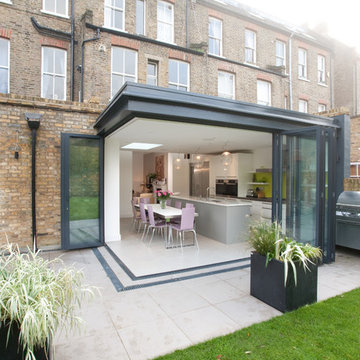Kitchen Island Designs & Ideas
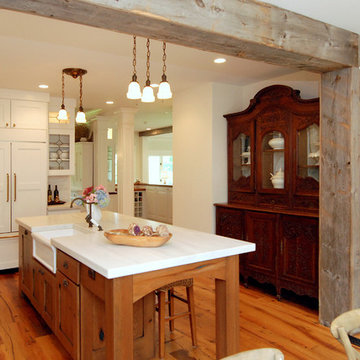
Eclectic kitchen with recaimed barnboard beams and flooring.Berch cabinets with antique hardware and leaded antique glass doors.Herbeau white farm sink and integrating antique breakfront.
Find the right local pro for your project
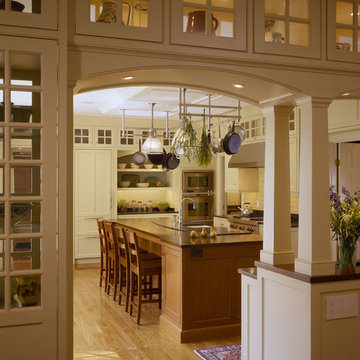
This project was a complete kitchen remodel of a 1980’s kitchen that maintained the current floor plan while redefining the relationship between the kitchen and family room. The cabinetry includes high glass cupboards to house special curios and allows for an easy, elegant transition into the contiguous family room. Surfaces such as the soap stone counter surrounding the farm sink and the wooden dining bar, were selected to accommodate the preferences of an active cook.
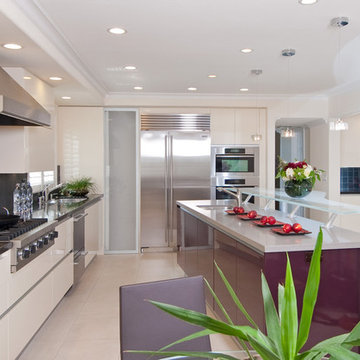
This was one of our most dramatic kitchen transformations yet. The old kitchen was poorly configured and very outdated. During the remodel, the kitchen and family room were opened up and reconfigured to give the homeowners a delightful, very modern kitchen and eat-in area. This kitchen renovation features high gloss cabinets in white and plum, glass bar top with stainless steel supports, black and gray counters, black tile backsplash behind the Viking range, black glass tiles in the wet bar area and limestone floor.

Another view of the classically styled white kitchen, part of a complete home restoration project, here highlighting the walnut island with Carrara marble countertop and the coffer ceiling beams with panelized bottoms.
Photo by Rusty Reniers
Kitchen Island Designs & Ideas

Kitchen towards Cabinetry Wall
Photography by Sharon Risedorph;
In Collaboration with designer and client Stacy Eisenmann (Eisenmann Architecture - www.eisenmannarchitecture.com)
For questions on this project please contact Stacy at Eisenmann Architecture.
54




















