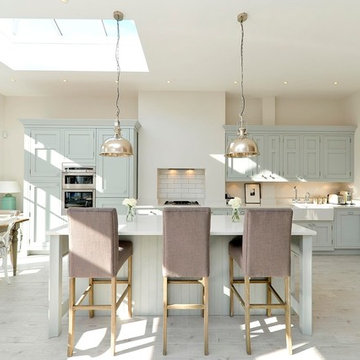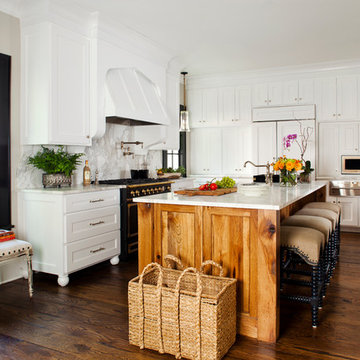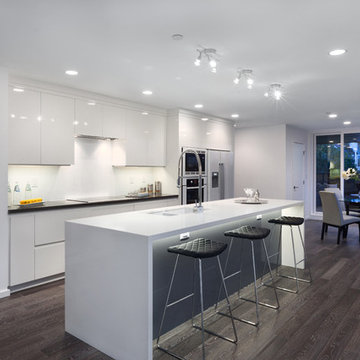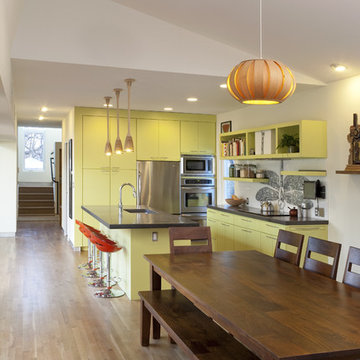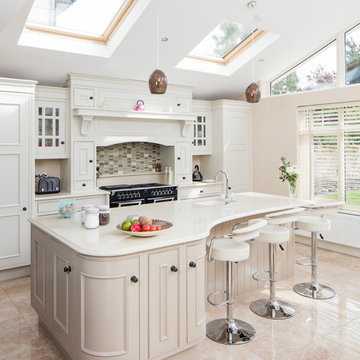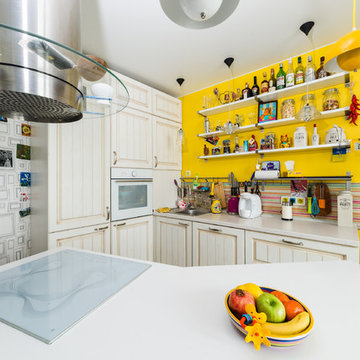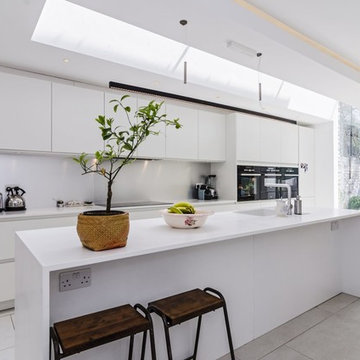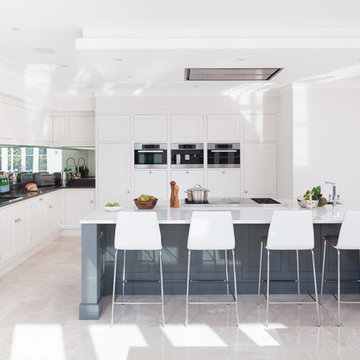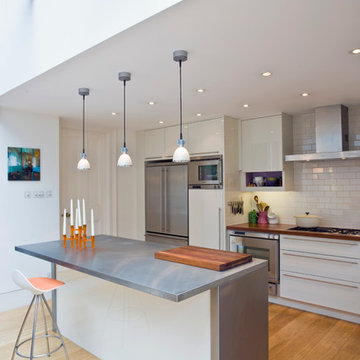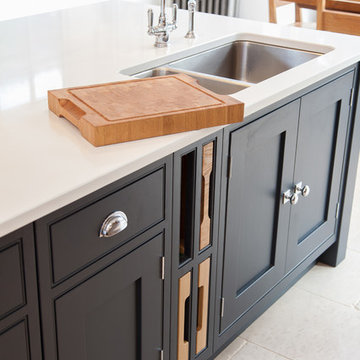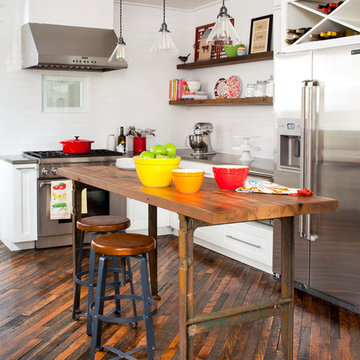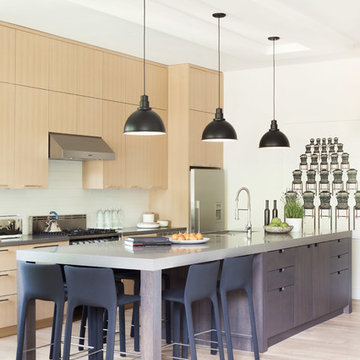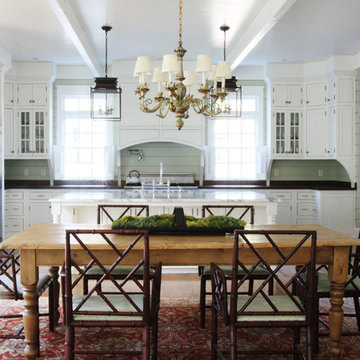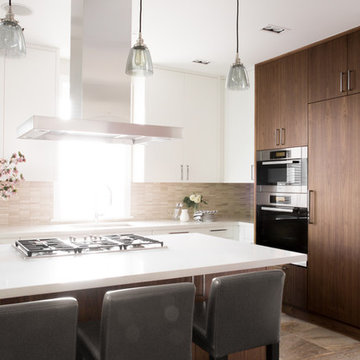Kitchen Island Designs & Ideas
Find the right local pro for your project
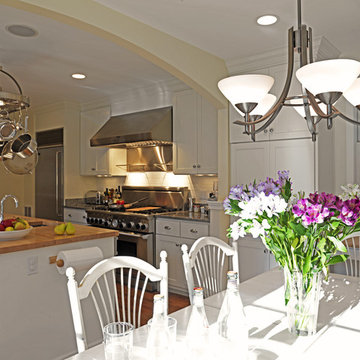
Case Design/Remodeling Inc.
Bethesda, MD
Project Designer David Vogt
http://www.houzz.com/pro/dvogt/dave-vogt-case-design
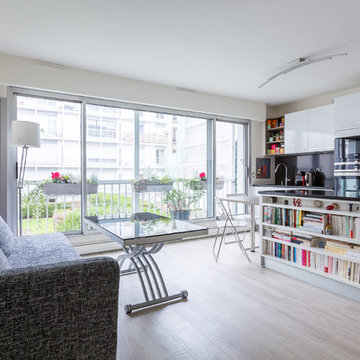
Décloisonnement et ouverture de la cuisine avec création d'un îlot central
OPUS PHOTO
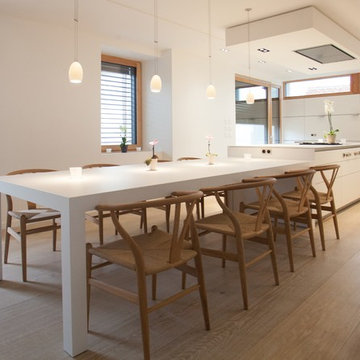
Photos: Sophie Cousin
Table bulthaup c2 chaises Carl Hansen CH24 chêne huilé Luminaires OH China Tobias Grau
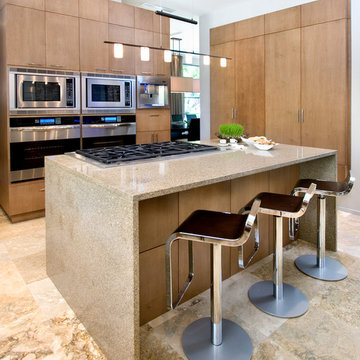
Amaryllis is almost beyond description; the entire back of the home opens seamlessly to a gigantic covered entertainment lanai and can only be described as a visual testament to the indoor/outdoor aesthetic which is commonly a part of our designs. This home includes four bedrooms, six full bathrooms, and two half bathrooms. Additional features include a theatre room, a separate private spa room near the swimming pool, a very large open kitchen, family room, and dining spaces that coupled with a huge master suite with adjacent flex space. The bedrooms and bathrooms upstairs flank a large entertaining space which seamlessly flows out to the second floor lounge balcony terrace. Outdoor entertaining will not be a problem in this home since almost every room on the first floor opens to the lanai and swimming pool. 4,516 square feet of air conditioned space is enveloped in the total square footage of 6,417 under roof area.
Kitchen Island Designs & Ideas
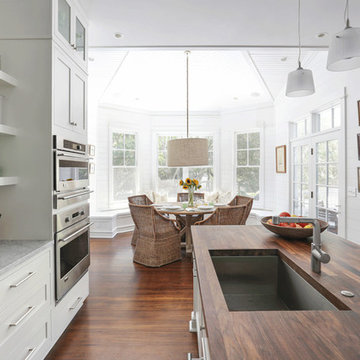
ullivan's Island Home Renovation by Diament Builder Interior Design by Amy Trowman Design, Charleston, SC
164




















