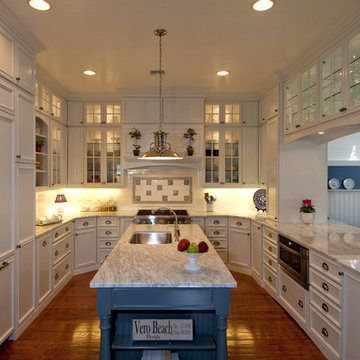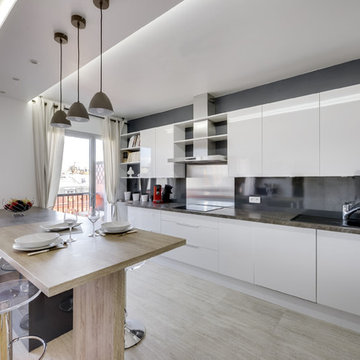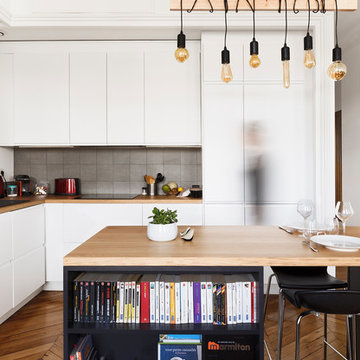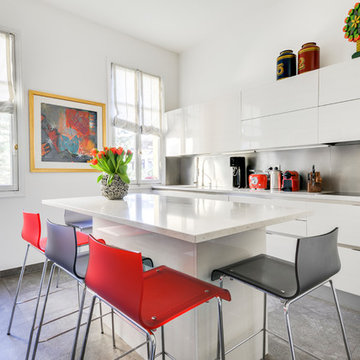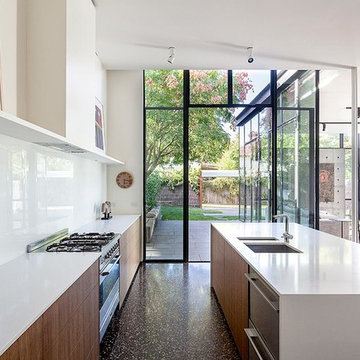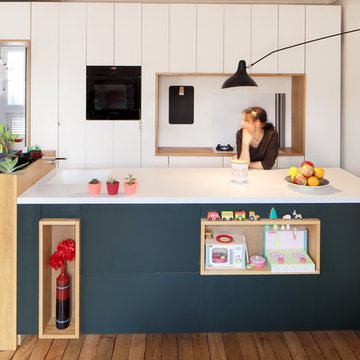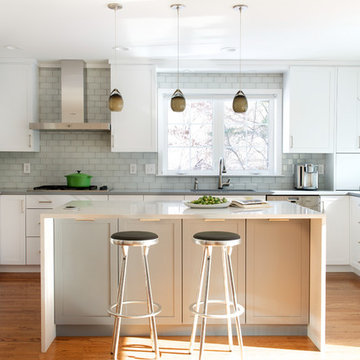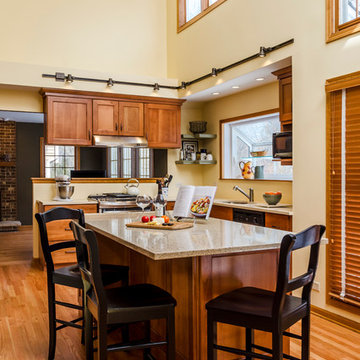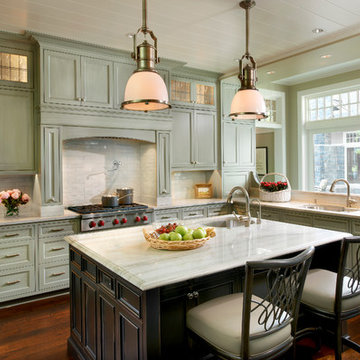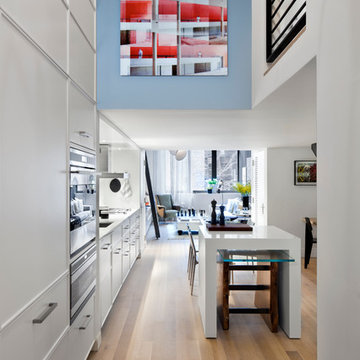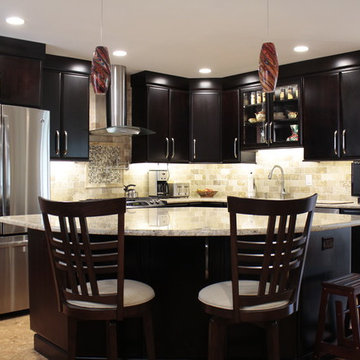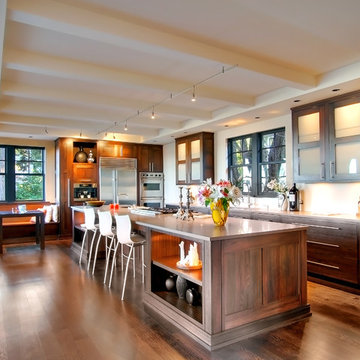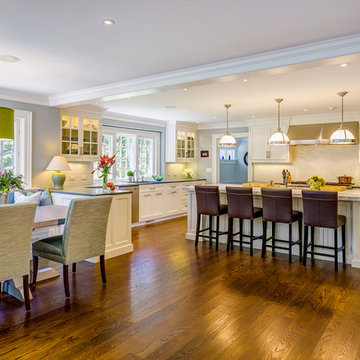Kitchen Island Designs & Ideas
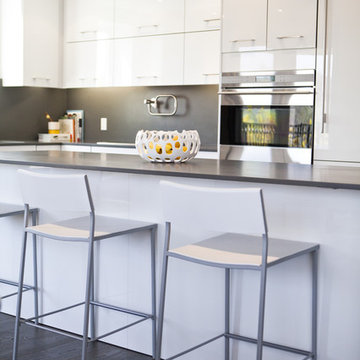
Serene material palate combined with sleek and exotic materials combined to make this a special space. Custom honed Caesarstone countertop and slab backsplash, Blanco Ziros modern faucet, Acrylic cabinets, and brushed wide-plank Oak Kalispall floors were utilized in this condo remodel project.
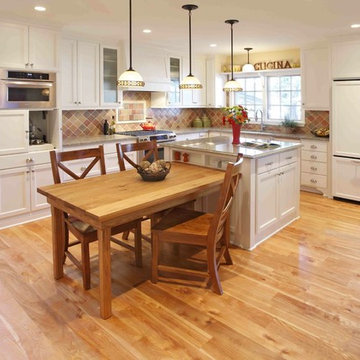
We are a full service, residential design/build company specializing in large remodels and whole house renovations. Our way of doing business is dynamic, interactive and fully transparent. It's your house, and it's your money. Recognition of this fact is seen in every facet of our business because we respect our clients enough to be honest about the numbers. In exchange, they trust us to do the right thing. Pretty simple when you think about it.
Find the right local pro for your project
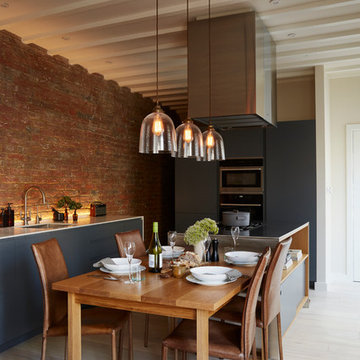
A custom-made oak dining table sits against the stainless steel-wrapped island. The white ash flooring was milled in Norfolk. The blue grey kitchen units are bespoke.
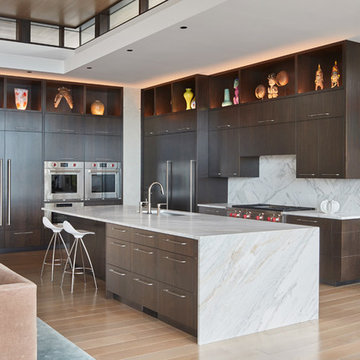
Four years ago, we began the design process of the main house to align with the owner's retirement and move back to the Seattle area from Chicago in 2015.
Although the Boathouse and Carriage house are more Pacific Northwest shingle in character, this time around the owners wanted a modern interpretation for the main house. Now in 2016 - 10 years later - they are settled in and their little "compound" has become the family gathering place for their three grown sons, their wives, and the owner's grandchildren.
The main house is a contemporary interpretation of Northwest Regionalism in which dramatic waterfront conditions are complemented with aesthetic consideration of massing, materials and the embracing of natural light.
The interior spaces are highlighted in marble, steel, walnut, sapele and limestone finishes.
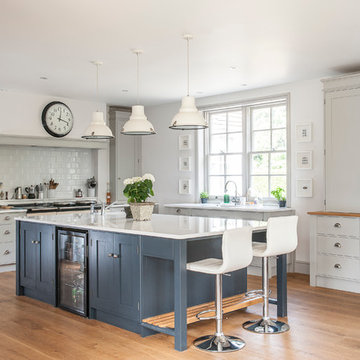
A hand made kitchen painted in Farrow and Ball Pavilion Grey on the cabinetry and Railings on the island unit.
The worktops themselves are a Quartz material and there is also a raised section of worktop behind the Aga giving a useful shelf. The traditional chimney style mantle hides a modern extractor motor and has reduced depth piers allowing for an additional domino induction hob to be sited next to the Aga.
The sink run contains a pull out bin system hidden within the cabinets and a matching Quartz worktop.
The breakfast cabinet serves as the final break before the living space. When the top doors are opened it reveals a serviceable worktop with built in sockets.
The tall housings are grouped together, the central section is a double larder with internal features to organise the space, solid oak drawers and bottle racks on doors giving ease of access. A large American fridge copes with the cooling capacity required for the family and there is an additional oven for the summer months when the Aga is switched off.
www.rencraft.co.uk
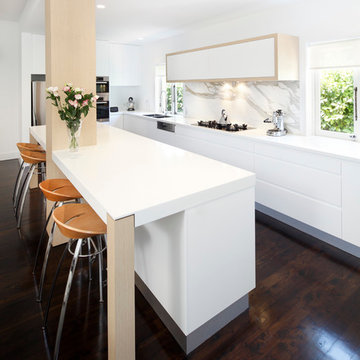
This modern kitchen space was converted from a separate kitchen, laundry and dining room into one open-plan area, and the lowered ceiling in the kitchen helps define the space.
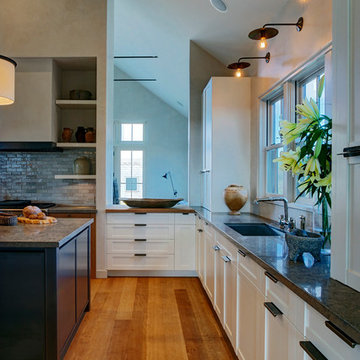
Nantucket, Massachusetts - Transitional - Sophisticated Kitchen.
Designed by #JenniferGilmer
Photography by Bob Narod
http://www.gilmerkitchens.com/
Kitchen Island Designs & Ideas
161



















