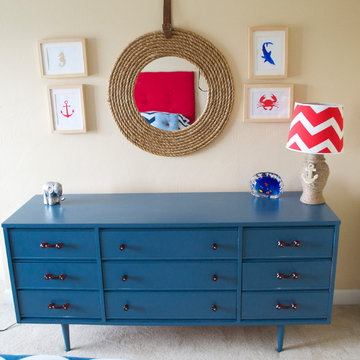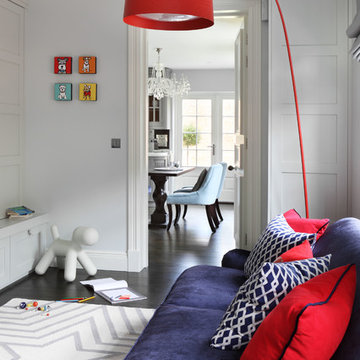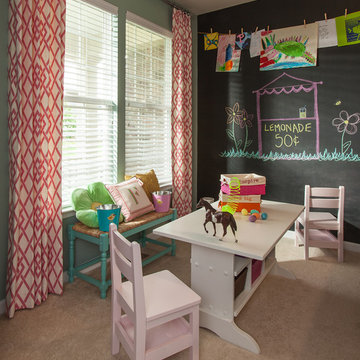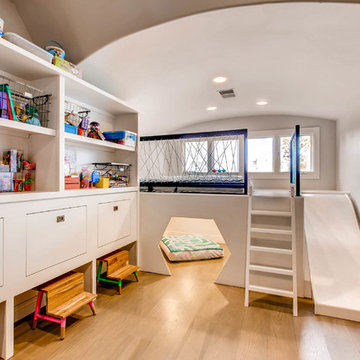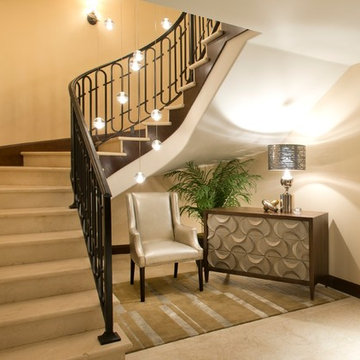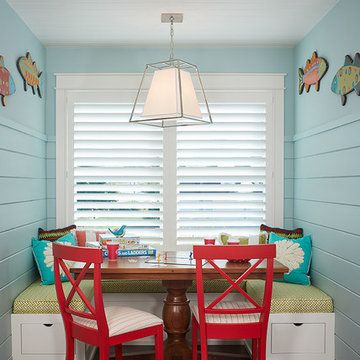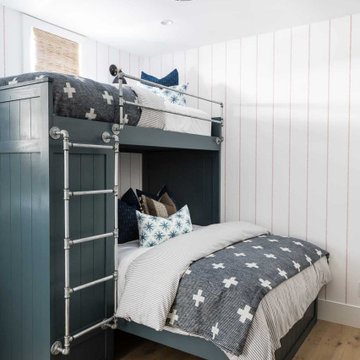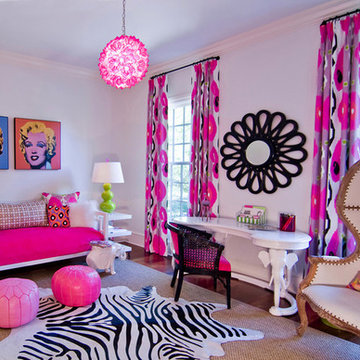Kids Study Room Designs & Ideas
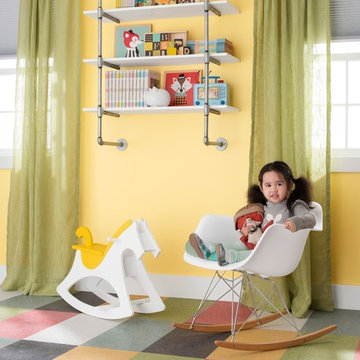
Bright curtains and carpet tiles make this a colorful room for kids. Add style and storage with these DIY shelves.
Find the right local pro for your project
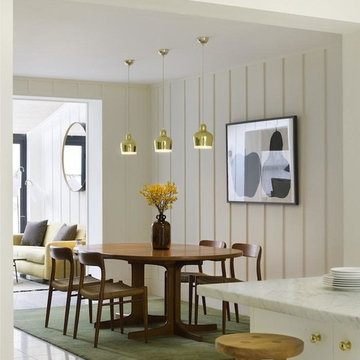
London designer Charles Mellersh was a member of the original editorial team at Wallpaper (along with Tyler Brule, now of Monocle, Alasdhair Willis, who until recently headed up Established & Sons, and Paul de Zwart of Another Country furniture). "In a past life, my role as an interiors editor at Wallpaper was to instill each story with a distinct narrative and to translate this onto the page," Mellersh says. "I used to pull inspiration and items from a global list of suppliers, often with a nod to a specific time or place in mind, and this is very much how I approach each project as a designer. It's not just design for design's sake. It's about telling a story and trying to create an atmosphere that provokes an emotional response." For this Notting Hill house, Mellersh worked with the owners to create a modern space with "warmth and soul. We looked to the historic references in the building and the location for initial inspiration, and then interpreted these references in a modern way without being slavish to the past or losing sight of it altogether." Photography by Chris Tubbs. Products specified for this interior are available from Stardust.com. Click image for product tags. http://www.stardust.com
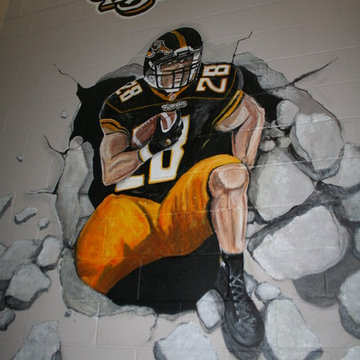
Sports mural. Created to look like the player is breaking through the wall. Custom murals can be painted for any sports fans. See us www.upthewall.net
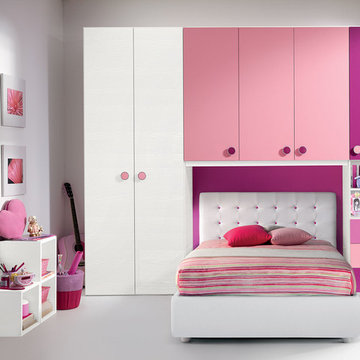
Contact our office concerning price or customization of this Kids Bedroom Set. 347-492-55-55
This kids bedroom furniture set is made in Italy from the fines materials available on market. This bedroom set is a perfect solution for those looking for high quality kids furniture with great storage capabilities to embellish and organize the children`s bedroom. This Italian bedroom set also does not take lots of space in the room, using up only the smallest space required to provide room with storage as well as plenty of room for your kids to play. All the pieces within this kids furniture collection are made with a durable and easy to clean melamine on both sides, which is available for ordering in a variety of matt colors that can be mixed and matched to make your kids bedroom bright and colorful.
Please contact our office concerning details on customization of this kids bedroom set.
The starting price is for the "As Shown" composition that includes the following elements:
1 Composition Bridge
1 Full size Storage platform bed (bed fits US standard Full size mattress W54" x D75")
Please Note: Room/bed decorative accessories and the mattress are not included in the price.
MATERIAL/CONSTRUCTION:
E1-Class ecological panels, which are produced exclusively through a wood recycling production process
Bases 0.7" thick melamine
Back panels 0.12" thick MDF
Doors 0.7" thick melamine
Front drawers 0.7" thick melamine
Dimensions:
Composition Bridge: W118" x D21" x H84"
Full size bed frame with internal dimensions W54" x D75" (US Standard)
Twin size bed frame with internal dimensions W39" x D75" (US Standard)

New painted timber French windows and shutters, at one end of the living room, open onto a roof terrace situated atop the rear extension. This overlooks and provides access to the rear garden.
Photographer: Nick Smith
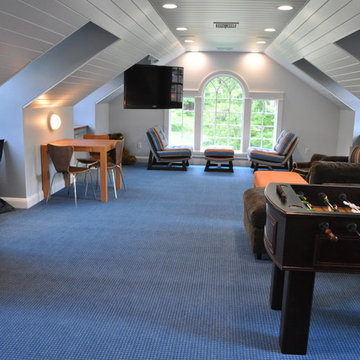
Kids Playroom, Blue, Boys space, toy room, tv room, family room.
Deepdale House LLC
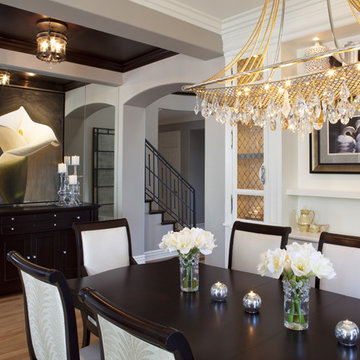
To fully appreciate this Dining room, you need to watch the youtube videos of this project.
YouTubes most watched Interior Design channel with Designer Rebecca Robeson shares the beauty of her remarkable remodel transformations. Photos by David Hartig
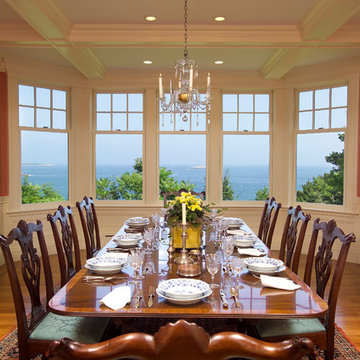
This shingle-style home is one room “deep” throughout, so that every space has views of offshore island and rocky coastline. Casual family living spaces embrace a busy-but-barefoot lifestyle. The bright and welcoming kitchen-dining-living area is the center of the home. Formal rooms flank the front entrance hall, including the living room, interconnected dining room and library-study. Beyond the public area is fully appointed kitchen and butler’s pantry, then the casual family wing with its informal eating area, family room, porch and screened bluestone patio.
Contractor: Carl Anderson, Anderson Contracting Services
Photographer: Dan Gair/Blind Dog Photo, Inc.
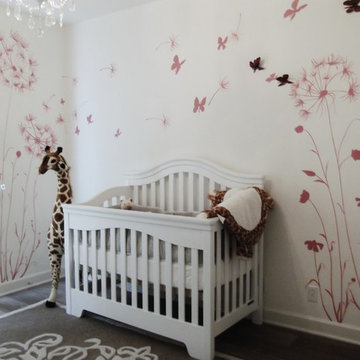
Baby Girl's Room - Baby Alice
Awe.... Sweet
Newport Coast, CA
.....I saw the butterflies in the wall and I painted until I set them free.
Product: Specialty Wall Sculptures. These butterflies are an example of wall sculpters that we will custom create for your project to coordinate with your artwork. Give is photos of your artwork, plus color palette and we'll do the rest. Shipped in time, everytime. Contact Jackie Coburn's Interior Art for details. www.InteriorArt.net
Interior Designer, Christine Hallenberg of Robinson-Hallenberg Inc. of Laguna Beach, CA
This little girl had teams of loved ones planning her room design right alongside the Interior Designer.
We choose the design, patterns & colors for the dandelion stems and butterflies all together through meticulous evaluation. I suggested we add the sculptures of the butterflies (3) to be installed as part of the artwork. These were hand cut creations designed and crafted by Jacqueline Coburn's Interior Art in just the colors to accent the artwork. Baby Alice and her Mom & Dad and extended family were very happy!
Please visit Jacqueline Coburn's Interior Art project files for more views into what can be done with paints, faux finishes, artistic finishes, specialty artwork, Trompe L'oeil, Venetian Plasters, wood glazing, floor painting, ceiling details and many more. We hope you'll be inspired! Also visit Jackie Coburn's www.InteriorArt.net
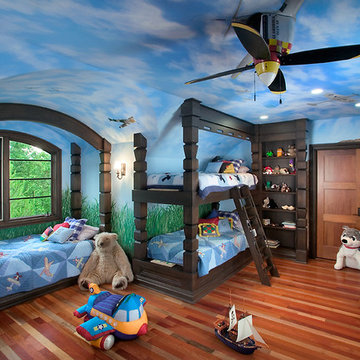
Torrey Pines is a stately European-style home. Patterned brick, arched picture windows, and a three-story turret accentuate the exterior. Upon entering the foyer, guests are welcomed by the sight of a sweeping circular stair leading to an overhead balcony.
Filigreed brackets, arched ceiling beams, tiles and bead board adorn the high, vaulted ceilings of the home. The kitchen is spacious, with a center island and elegant dining area bordered by tall windows. On either side of the kitchen are living spaces and a three-season room, all with fireplaces.
The library is a two-story room at the front of the house, providing an office area and study. A main-floor master suite includes dual walk-in closets, a large bathroom, and access to the lower level via a small spiraling staircase. Also en suite is a hot tub room in the octagonal space of the home’s turret, offering expansive views of the surrounding landscape.
The upper level includes a guest suite, two additional bedrooms, a studio and a playroom. The lower level offers billiards, a circle bar and dining area, more living space, a cedar closet, wine cellar, exercise facility and golf practice room.
Kids Study Room Designs & Ideas
83
