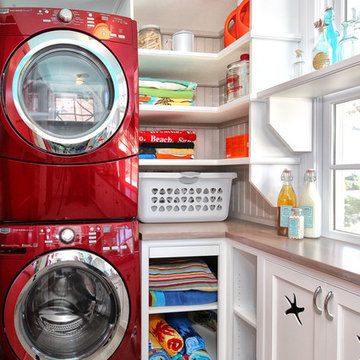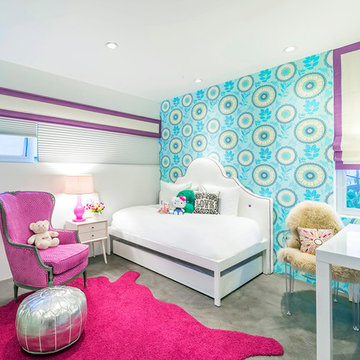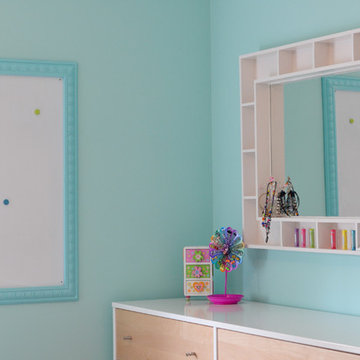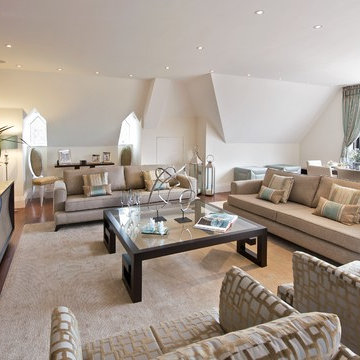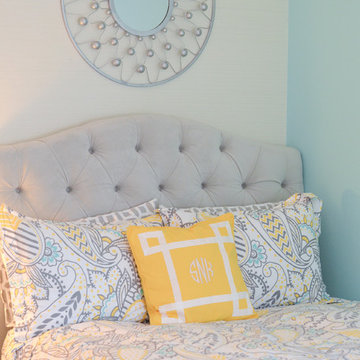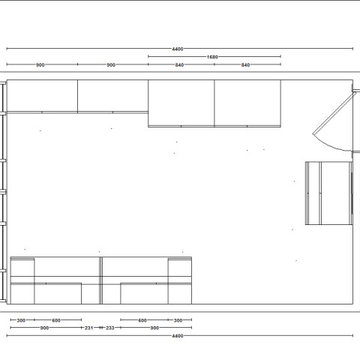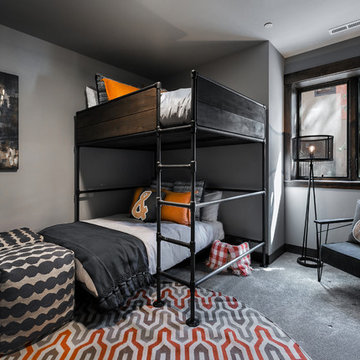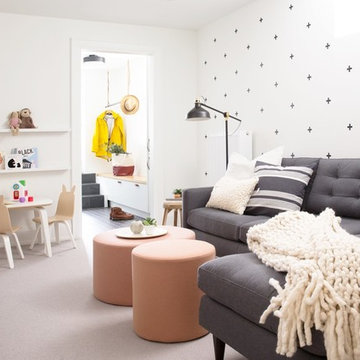Kids Study Room Designs & Ideas
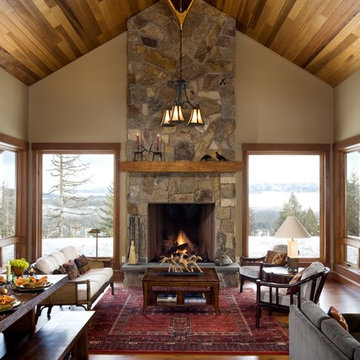
The living room has views in all directions and is surrounded by a covered porch. A wooden canoe helps create interest in the space.
Roger Wade photo.
Find the right local pro for your project
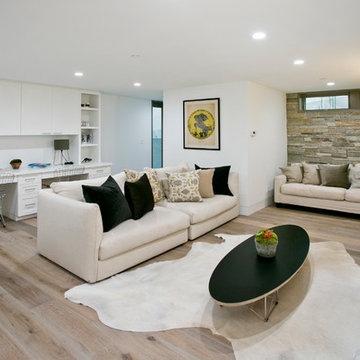
The floor beneath the street level has been built as a child’s retreat of sorts. There are four bedrooms linked in pairs by Jack and Jill bathrooms. This, plus twin study centers, an open play room and a small lounge—strategically tucked away from study and play areas—that’s rigged for gaming and TV-watching. On this floor, the vibe is light and airy, with white walls against light hued floors of engineered oak. “They have a great combination of tones, and are more durable than actual wood,” notes Lazar. There is also plenty of custom cabinetry, from desks and drawers to multiple-sized nooks for stowing away toys and books.
Though positioned as a children’s floor, it doesn’t have to be. The floor, and the entire house, has been designed with enough blank slate so it can be stylistically recast as an owner sees fit. “Everything is very subtle very clean,” says Lazar. “Anyone can come in and use the space any way they choose.”
Thoughtfully designed by Steve Lazar design+build by South Swell. designbuildbysouthswell.com Photography by Joel Silva.

The walls of this formal dining room have all been paneled and painted a crisp white to set off the stark gray used on the upper part of the walls, above the paneling. Ceilings are coffered and a dramatic large pendant lamp is placed centered in the paneled ceiling. A silk light grey rug sits proud under a 12' wide custom dining table. Reclaimed wood planks from Canada and an industrial steel base harden the soft lines of the room and provide a bit of whimsy. Dining benches sit on one side of the table, and four leather and nail head studded chairs flank the other side. The table comfortably sits a party of 12.
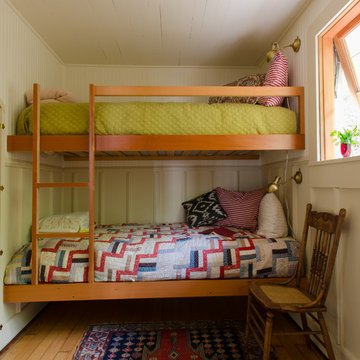
Nothing makes a cabin more successful than plenty of guest sleeping areas. These bunks, small but perfectly cozy, were made by the homeowner and daughters using left over lumber.
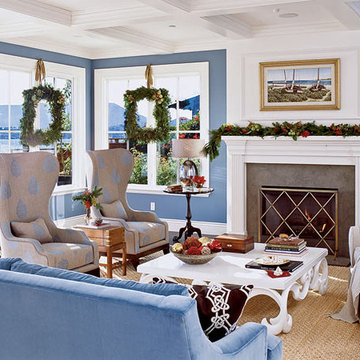
Search MyHomeIdeas.com « Room Galleries Main Coastal Christmas Text Size: A A A [+] Dominique Vorillon Rate it: ( 12 ratings) Not my style Not my style Has potential Has potential Good, solid design Good, solid design Lots of great ideas Lots of great ideas I want to live here! I want to live here! Lots of great ideas » comment » Read all comments (5) This classic blue-and-white coastal living room gets a holiday makeover with fresh garland over the mantelpiece and wreaths in the windows. Related Related Rooms COMMENTS (1-5 of 5) » add comment Danielle Fri 6/18/10 02:16 PM I love the coffee table, does anyone know who makes it? Read replies (0) Add reply TC Fri 6/11/10 07:31 AM Blue is my favorite color.....however i don't think i would do a blue sofa in a blue room. Don't care for the square wreaths at the windows. How about a small tree in the corner instead. Even a table top tree would look nicer. Read replies (0) Add reply Shirley Mucci Thu 6/10/10 09:03 AM great feel, except the large chairs, I like to see all the view Read replies (0) Add reply Barbara Mon 2/15/10 09:05 AM I love it !!! It's Perfect (well, almost) -- it does need a warm touch of PINK here & there & you'd be AMAZED at the difference in the overall feel of the room !!! Love the ceilings too ! Read replies (0) Add reply angela Thu 2/11/10 01:37 PM This room brings the water in the background right up into the house. I would find it too cool, but it is a beautiful design. The ceiling fits the high style. Read replies (0) Add reply » Read all comments (5) Add new comment The rules: Keep it clean, and stay on the subject or we might delete your comment. If you see inappropriate language, e-mail us . An asterisk * indicates a required field. Your Name Your Comment * 2000 characters remaining Related Features More from MyHomeIdeas Add MyHomeIdeas to: My Yahoo! My Google My MSN My AOL My Netvibes Most Popular Rooms A Cook's Dream Kitchen This Southern Living Idea House kitchen features cabinetry w
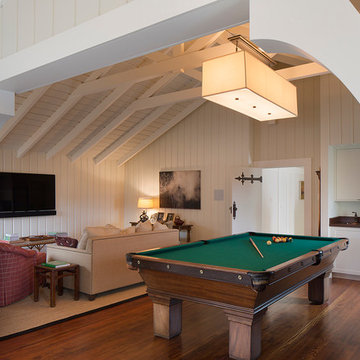
Construction by Plath + Co.
Photography by Eric Rorer.
Interior Design by Jan Wasson.

Horwitz Residence designed by Minarc
*The house is oriented so that all of the rooms can enjoy the outdoor living area which includes Pool, outdoor dinning / bbq and play court.
• The flooring used in this residence is by DuChateau Floors - Terra Collection in Zimbabwe. The modern dark colors of the collection match both contemporary & traditional interior design
• It’s orientation is thought out to maximize passive solar design and natural ventilations, with solar chimney escaping hot air during summer and heating cold air during winter eliminated the need for mechanical air handling.
• Simple Eco-conscious design that is focused on functionality and creating a healthy breathing family environment.
• The design elements are oriented to take optimum advantage of natural light and cross ventilation.
• Maximum use of natural light to cut down electrical cost.
• Interior/exterior courtyards allows for natural ventilation as do the master sliding window and living room sliders.
• Conscious effort in using only materials in their most organic form.
• Solar thermal radiant floor heating through-out the house
• Heated patio and fireplace for outdoor dining maximizes indoor/outdoor living. The entry living room has glass to both sides to further connect the indoors and outdoors.
• Floor and ceiling materials connected in an unobtrusive and whimsical manner to increase floor plan flow and space.
• Magnetic chalkboard sliders in the play area and paperboard sliders in the kids' rooms transform the house itself into a medium for children's artistic expression.
• Material contrasts (stone, steal, wood etc.) makes this modern home warm and family
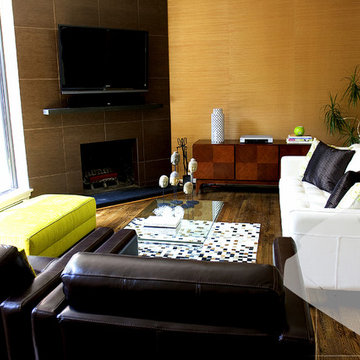
The choice of contrasting colors and textures of the sofas were chosen to create group conversations over the connection the carpet created.
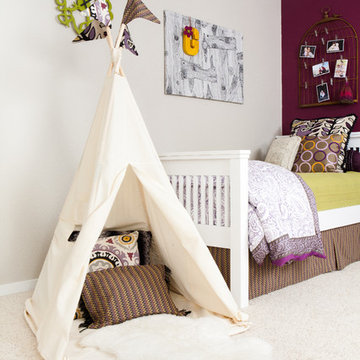
A fun room with a modern and rustic mix.
Images by: Photo Designs by Odessa
http://photodesignsbyodessa.com/
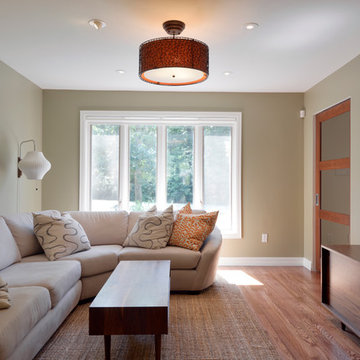
The closed off and comfortable media room is completed with a large sectional sofa and warm colours to create a inviting space the whole family to relax.
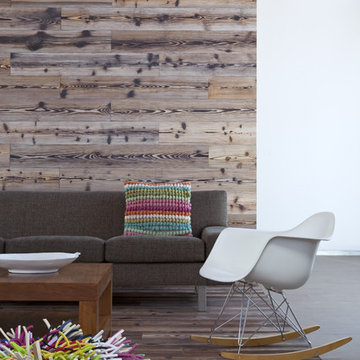
Horwitz Residence designed by Minarc
*The house is oriented so that all of the rooms can enjoy the outdoor living area which includes Pool, outdoor dinning / bbq and play court.
• The flooring used in this residence is by DuChateau Floors - Terra Collection in Zimbabwe. The modern dark colors of the collection match both contemporary & traditional interior design
• It’s orientation is thought out to maximize passive solar design and natural ventilations, with solar chimney escaping hot air during summer and heating cold air during winter eliminated the need for mechanical air handling.
• Simple Eco-conscious design that is focused on functionality and creating a healthy breathing family environment.
• The design elements are oriented to take optimum advantage of natural light and cross ventilation.
• Maximum use of natural light to cut down electrical cost.
• Interior/exterior courtyards allows for natural ventilation as do the master sliding window and living room sliders.
• Conscious effort in using only materials in their most organic form.
• Solar thermal radiant floor heating through-out the house
• Heated patio and fireplace for outdoor dining maximizes indoor/outdoor living. The entry living room has glass to both sides to further connect the indoors and outdoors.
• Floor and ceiling materials connected in an unobtrusive and whimsical manner to increase floor plan flow and space.
• Magnetic chalkboard sliders in the play area and paperboard sliders in the kids' rooms transform the house itself into a medium for children's artistic expression.
• Material contrasts (stone, steal, wood etc.) makes this modern home warm and family
Kids Study Room Designs & Ideas

These clients came to my office looking for an architect who could design their "empty nest" home that would be the focus of their soon to be extended family. A place where the kids and grand kids would want to hang out: with a pool, open family room/ kitchen, garden; but also one-story so there wouldn't be any unnecessary stairs to climb. They wanted the design to feel like "old Pasadena" with the coziness and attention to detail that the era embraced. My sensibilities led me to recall the wonderful classic mansions of San Marino, so I designed a manor house clad in trim Bluestone with a steep French slate roof and clean white entry, eave and dormer moldings that would blend organically with the future hardscape plan and thoughtfully landscaped grounds.
The site was a deep, flat lot that had been half of the old Joan Crawford estate; the part that had an abandoned swimming pool and small cabana. I envisioned a pavilion filled with natural light set in a beautifully planted park with garden views from all sides. Having a one-story house allowed for tall and interesting shaped ceilings that carved into the sheer angles of the roof. The most private area of the house would be the central loggia with skylights ensconced in a deep woodwork lattice grid and would be reminiscent of the outdoor “Salas” found in early Californian homes. The family would soon gather there and enjoy warm afternoons and the wonderfully cool evening hours together.
Working with interior designer Jeffrey Hitchcock, we designed an open family room/kitchen with high dark wood beamed ceilings, dormer windows for daylight, custom raised panel cabinetry, granite counters and a textured glass tile splash. Natural light and gentle breezes flow through the many French doors and windows located to accommodate not only the garden views, but the prevailing sun and wind as well. The graceful living room features a dramatic vaulted white painted wood ceiling and grand fireplace flanked by generous double hung French windows and elegant drapery. A deeply cased opening draws one into the wainscot paneled dining room that is highlighted by hand painted scenic wallpaper and a barrel vaulted ceiling. The walnut paneled library opens up to reveal the waterfall feature in the back garden. Equally picturesque and restful is the view from the rotunda in the master bedroom suite.
Architect: Ward Jewell Architect, AIA
Interior Design: Jeffrey Hitchcock Enterprises
Contractor: Synergy General Contractors, Inc.
Landscape Design: LZ Design Group, Inc.
Photography: Laura Hull
81
