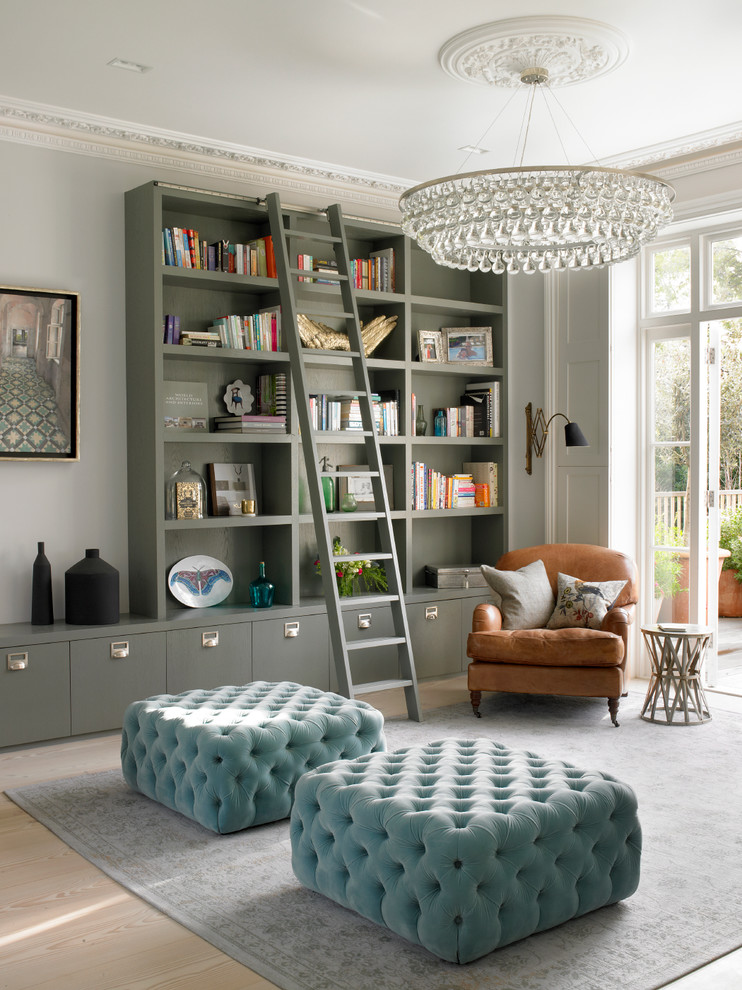
WIMBLEDON FAMILY HOUSE
New painted timber French windows and shutters, at one end of the living room, open onto a roof terrace situated atop the rear extension. This overlooks and provides access to the rear garden.
Photographer: Nick Smith
Other Photos in WIMBLEDON FAMILY HOUSE
What Houzzers are commenting on
karolack added this to Townie Home3 days ago
Gorgeous light

11. Be boldPersonality is what makes a space great. Make your own statement and have fun. The more you try, the more...