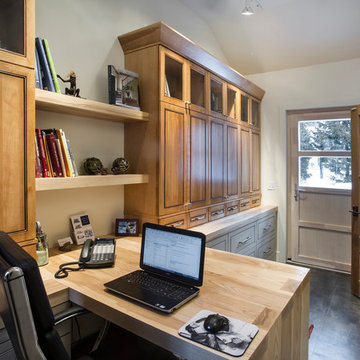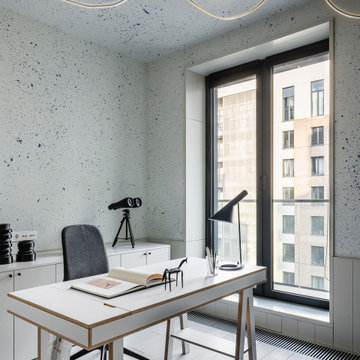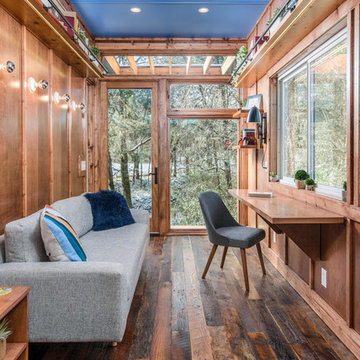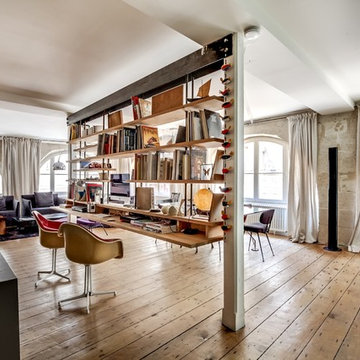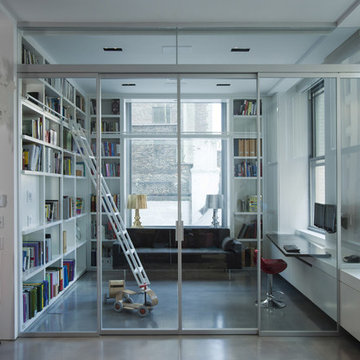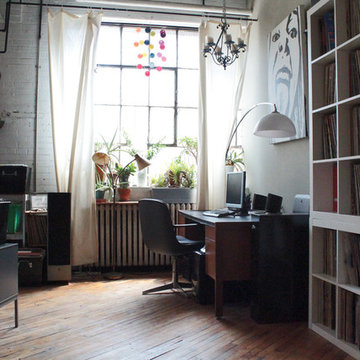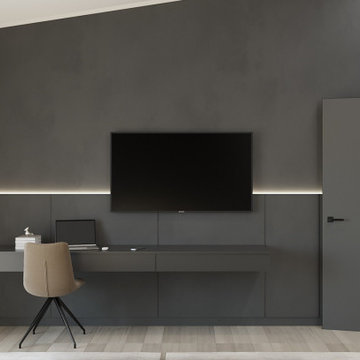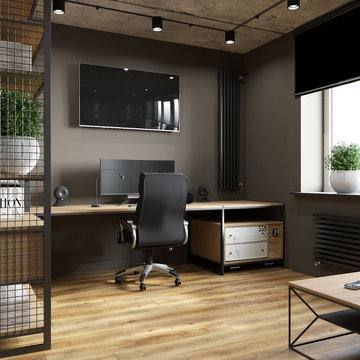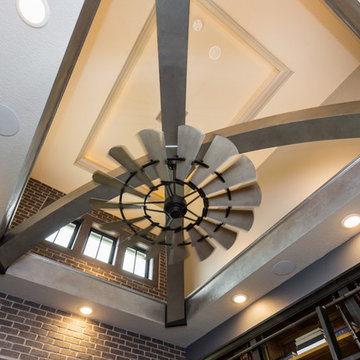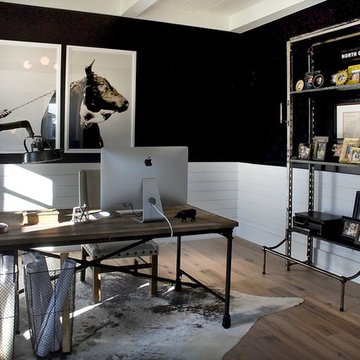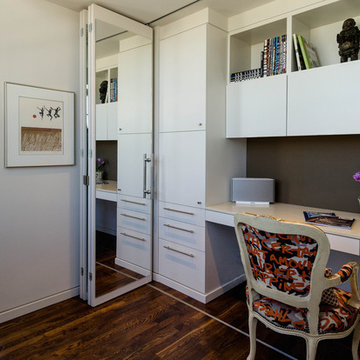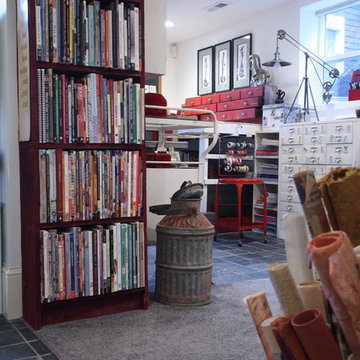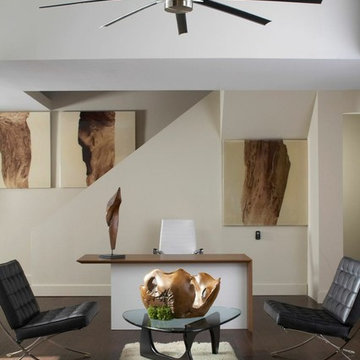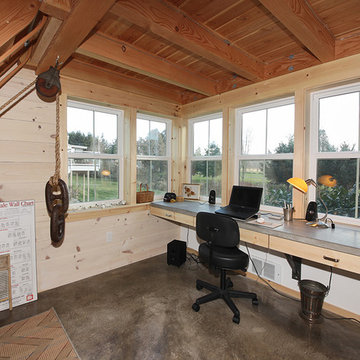5,662 Industrial Home Office Design Ideas
Sort by:Popular Today
141 - 160 of 5,662 photos
Item 1 of 2

An eclectic and sophisticated kaleidoscope of experiences provide an entertainer’s retreat from the urban surroundings.
Fuelled by the dream of two inspiring clients to create an industrial warehouse space that was to be designed around their particular needs, we went on an amazing journey that culminated in a unique and exciting result.
The unusual layout is particular to the clients’ brief whereby a central courtyard is surrounded by the entertainment functions, whilst the living and bedroom spaces are located on the perimeter for access to the city and harbour views.
The generous living spaces can be opened to flow seamlessly from one to the other, but can also be closed off to provide intimate, cosy areas for reflection.
With the inclusion of materials such as recycled face-brick, steel, timber and concrete, the main living spaces are rich and vibrant. The bedrooms, however, have a quieter palette providing the inhabitants a variety of experiences as they move through the spaces.
Find the right local pro for your project
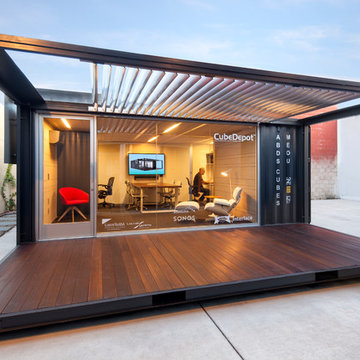
Structurally sound and aesthetically pleasing, this modular office space offers a rare blend of style, security, and simplicity. This modular office space is self- contained, contemporary, and cost- efficient. Installed with sliding glass windows and glass door for a clean and modern look.
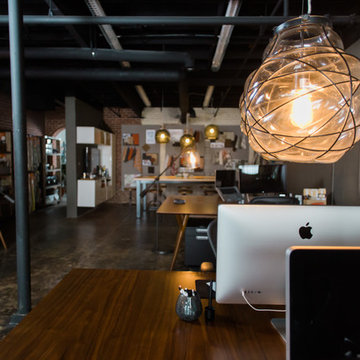
We turned this large 1950's garage into a personal design studio for a textile designer and her team. We embraced the industrial aesthetic of the space and chose to keep the exposed brick walls and clear coat the concrete floors.
The natural age and patina really came through.
- Photography by Anne Simone
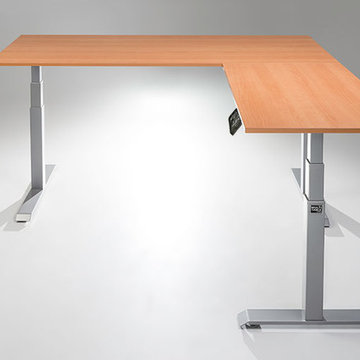
ModDesk Pro-L by MultiTable®
https://www.multitable.com/product/moddesk-pro-l-adjustable-height-l-shaped-standing-desk/
The ModDesk Pro-L by MultiTable® is obsessively engineered to be today’s most advanced height adjustable L-shaped workstation.
Now you have every advantage to expand your entire work surface to 3,048 total square inches that raise and lower at your command. Powered by technologically enhanced triple Bosch motors, the desk surpasses the industry standard with a quieter, faster and smoother transition from 24.25” to the height of 50.25” in a matter of seconds.
The powder-coated frame is configured for maximum durability, integrating automotive-grade steel components flawlessly designed for optimal performance. Adaptable to any modern office environment, the L-shaped desk return is interchangeable from left to right. Just a few simple adjustments to the desk frame offer you the added flexibility and freedom to redefine your workstyle.
Broaden your reach with a premium desk that is fundamentally designed to do more for you at every level.
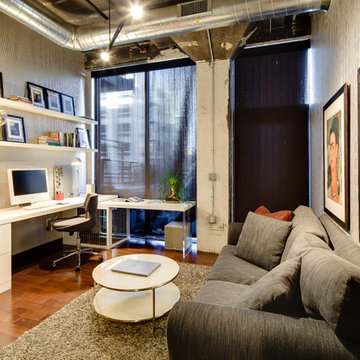
Contemporary luxury in a Minneapolis Warehouse District loft - view of the office/den
(c) Mark Teskey Architectural Photography(c) Mark Teskey Architectural Photography
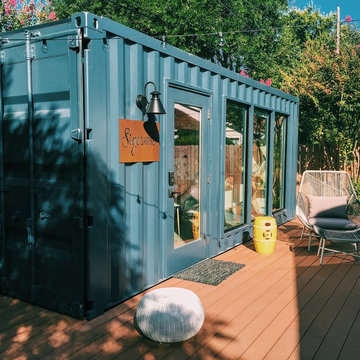
Shipping Container Renovation by Sige & Honey. Glass cutouts in shipping container to allow for natural light. Office space. Wood and tile mixed flooring design. Track lighting. Pendant bulb lighting. Shelving. Custom wallpaper. Outdoor space with patio.
5,662 Industrial Home Office Design Ideas
8
