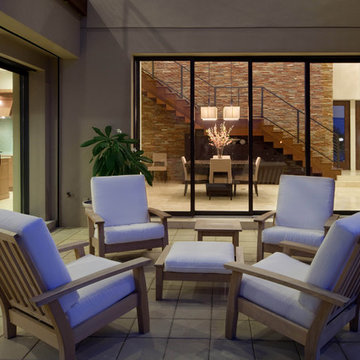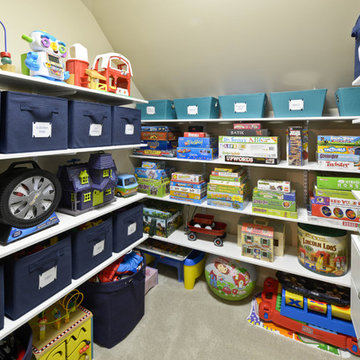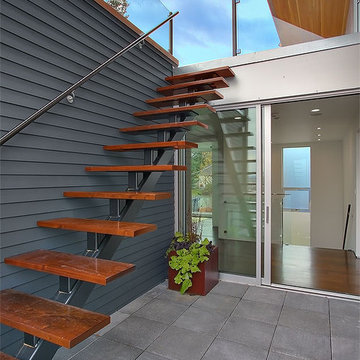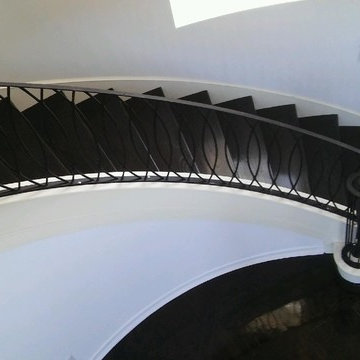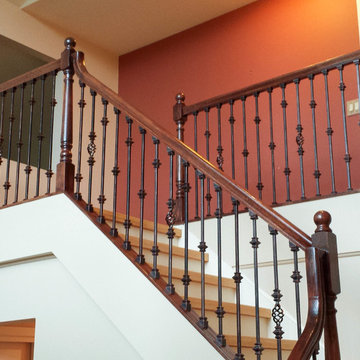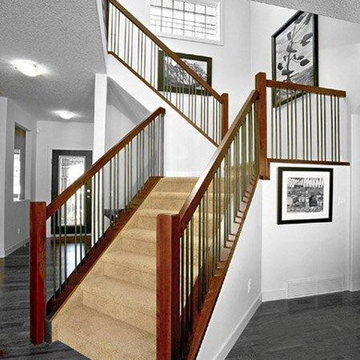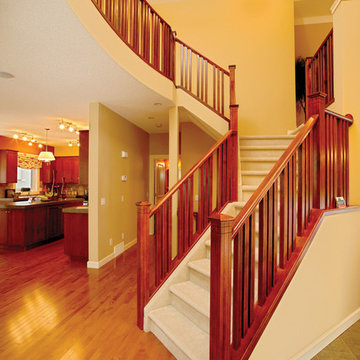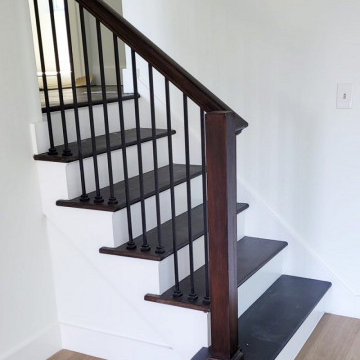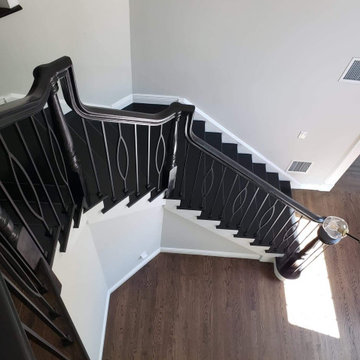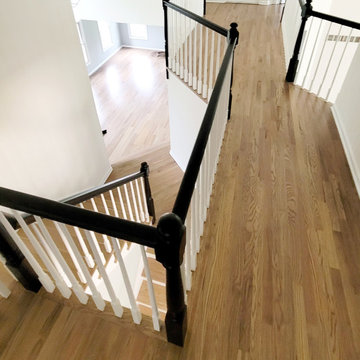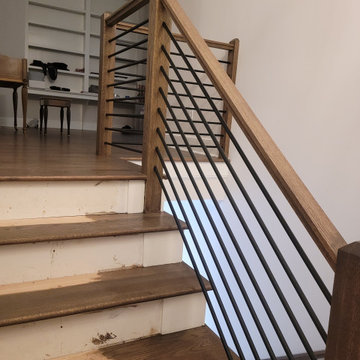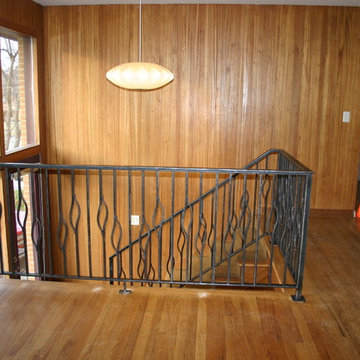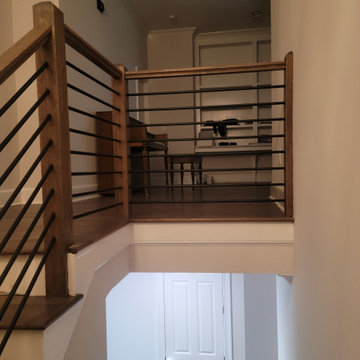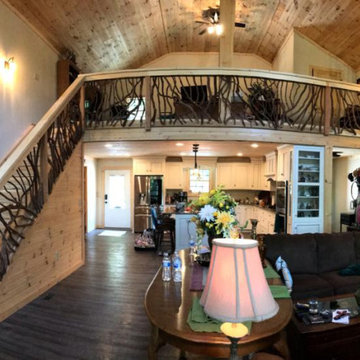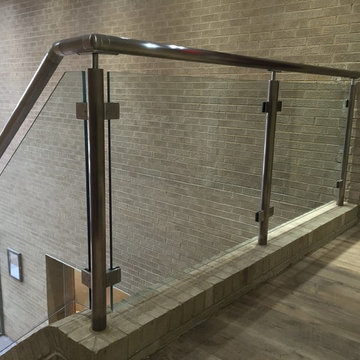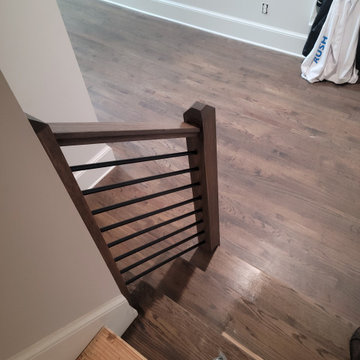Indoor Stair Railing Designs & Ideas
Find the right local pro for your project
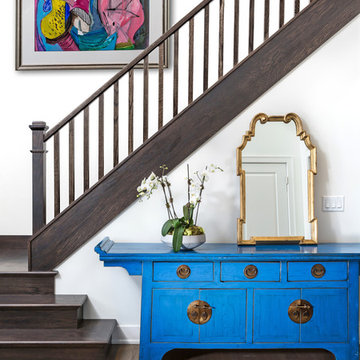
A farmhouse style was achieved in this new construction home by keeping the details clean and simple. Shaker style cabinets and square stair parts moldings set the backdrop for incorporating our clients’ love of Asian antiques. We had fun re-purposing the different pieces she already had: two were made into bathroom vanities; and the turquoise console became the star of the house, welcoming visitors as they walk through the front door.
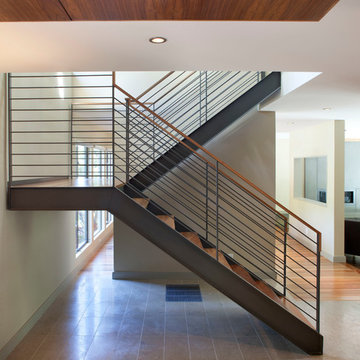
Entering the front door under a walnut soffit you face the light and airy new steel and wood stairway – the partition wall behind masks your view to the dining room beyond.
Photo Credit: Paul Dyer Photography
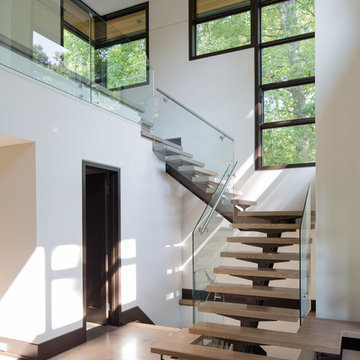
DAVID'S HOUSE - 3800 sq ft - Ontario, Canada
The stairs leading from the front entrance to the second floor are a stand out feature of the home. They are freestanding; disconnected from the wall to emphasize their sculptural quality. The glass railing allows for “truth in architecture”, meaning nothing is compromising the clarity of the design.
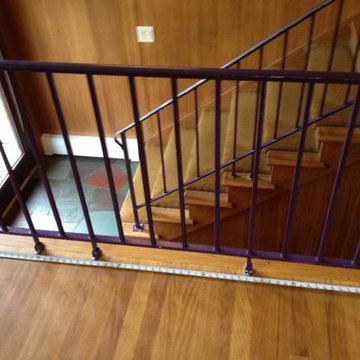
This was what we started with, a 1970's railing that was only 30" tall. Painted purple. Client wanted a more updated look that was still somewhat vertical in feel.
Indoor Stair Railing Designs & Ideas
121
