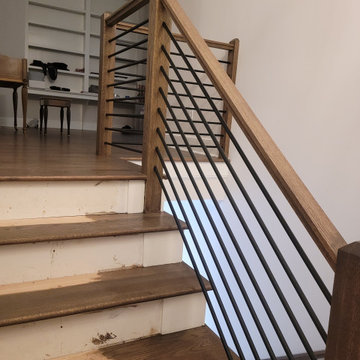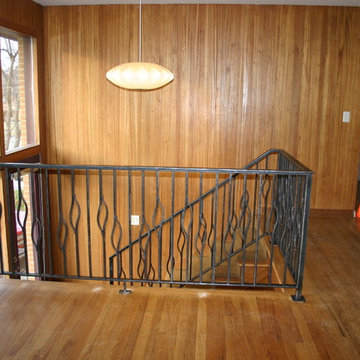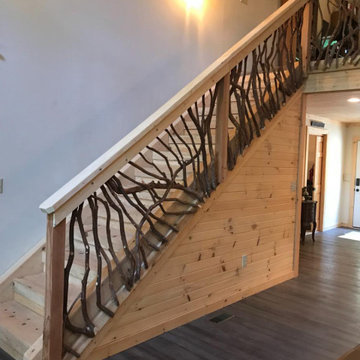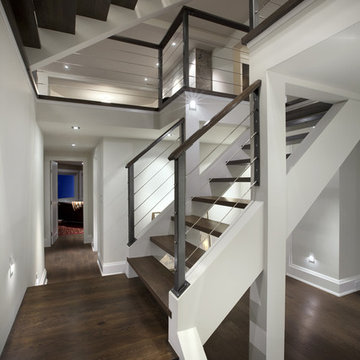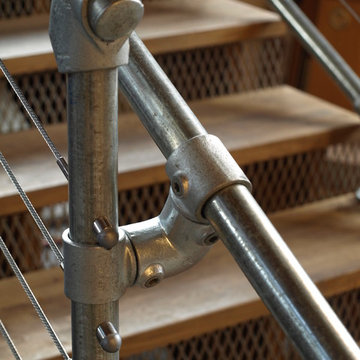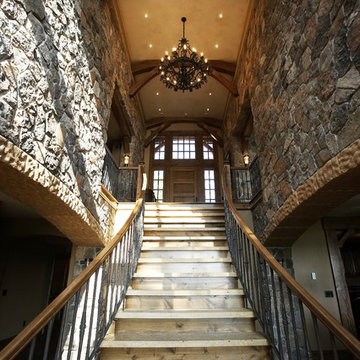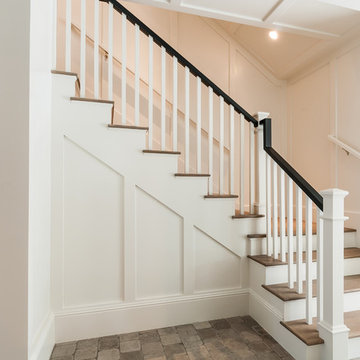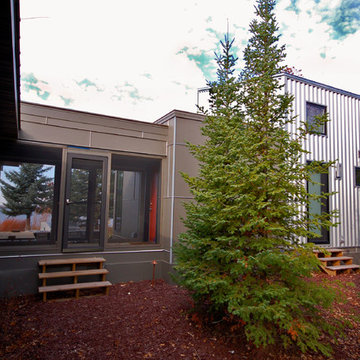Indoor Stair Railing Designs & Ideas
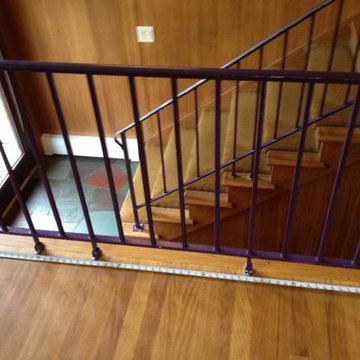
This was what we started with, a 1970's railing that was only 30" tall. Painted purple. Client wanted a more updated look that was still somewhat vertical in feel.
Find the right local pro for your project
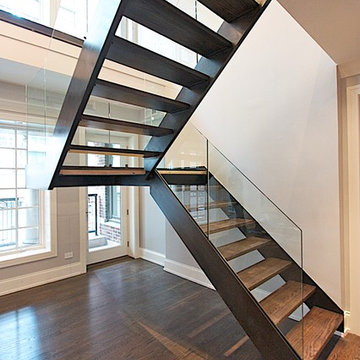
Floating steel stringers with 1/2" tempered glass railings. Solid oak treads float between blackened steel stringers.
Design by David Greene, fabricated by Iron & Wire LLC.
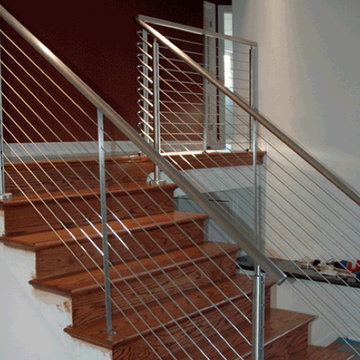
Stair cable railing using Ultra-tec® stainless steel cable railing hardware, fittings and Type 316 stainless cable.
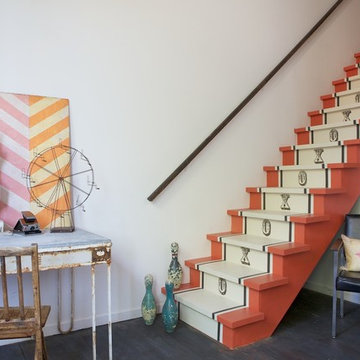
Shannon designed and painted this vintage runner design on the stairs for DIY Network. Her work for DIY includes Producer, Host, Designer, Artist and Writer. Photograph by Alex La Cruz
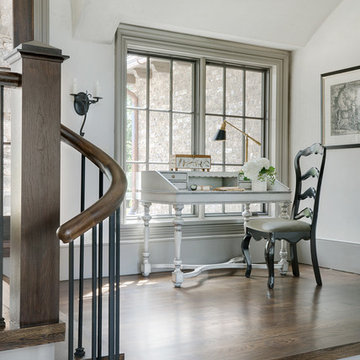
Perched on a knoll atop a lakeside peninsula, this transitional home combines English manor-inspired details with more contemporary design elements. The exterior is constructed from Doggett Mountain stone and wavy edge siding topped with a slate roof. The front porch with limestone surround leads to quietly luxurious interiors featuring plaster walls and white oak floors, and highlighted by limestone accents and hand-wrought iron lighting.
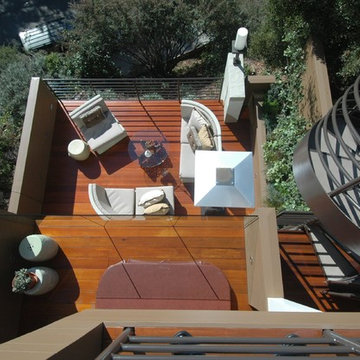
This tri-level deck for grand entertaining was commissioned by a San Francisco designer. He had worked with us before and knew we would bring a sense of coherence and style to this project while handling the complexities of existing retaining walls and an abrupt and unpredictable downhill slope. Crisply detailed interlocking forms clad in wood siding with glass windscreens and frameless railings create a unique visual statement accented by a spiral stair with spiraling rails. The up-kicked trellis at the top level adds a note of whimsy and indoor-outdoor flow is maximized by the use of a NanaWall. Interior work includes redesign of the interior stair to create more visual unity with the rest of the house. To add a little magic and create a sense of openness between the master bedroom and the stair we designed a six foot wide pivoting door which we clad in leather over magnetic metal, resulting in an expressive wall that could also be used as a personal note board. Photo by Mark Brand.
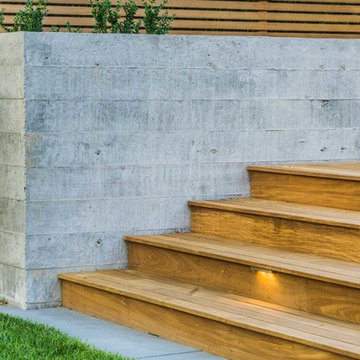
The board formed concrete wall, Ipe deck, stairs and privacy fence provide a secluded area for the cedar spa. New York bluestone is used at the bottom of the steps.
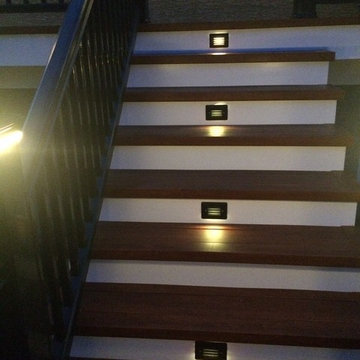
We expanded an existing deck with new stairs, railing, decking, deck board design, lighting, complete with all post and beam wraps. All decking you see is Zuri decking with Timbertech Rail Systems. We installed riser lights up the stairs with post caps on top of all posts.
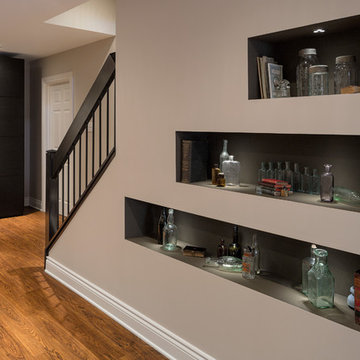
Recessed niche details tucked under the stairs, create beautiful display space at the bar.

The front upper level deck was rebuilt with Ipe wood and stainless steel cable railing, allowing for full enjoyment of the surrounding greenery. Ipe wood vertical siding complements the deck and the unique A-frame shape.
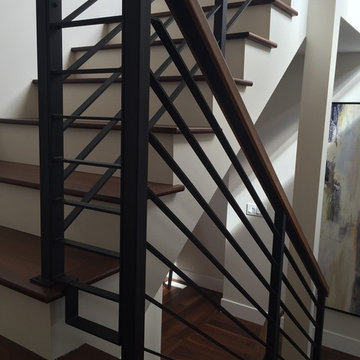
This split staircase carries a contemporary look with its welded horizontal flat bar railing design capped with walnut top railing and walnut treads. Courtesy of Architech Stairs & Railings.
Indoor Stair Railing Designs & Ideas
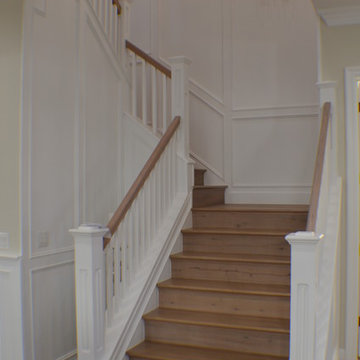
Staircase of the new home construction which included installation of staircase with wooden railings and wooden tread and light hardwood flooring.
122
