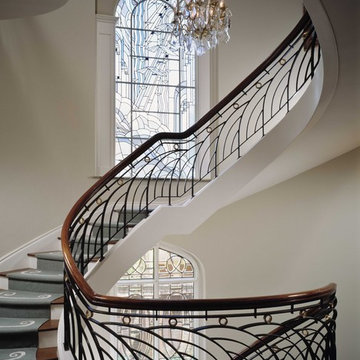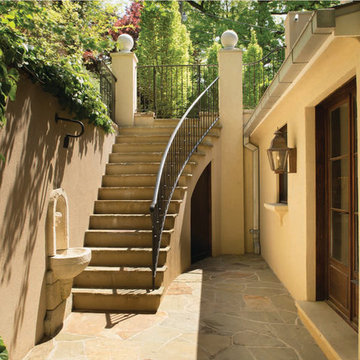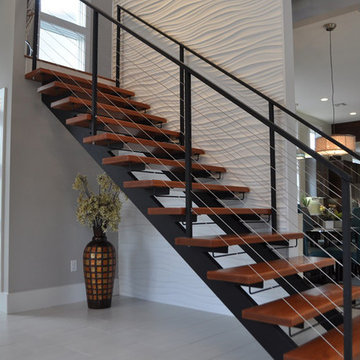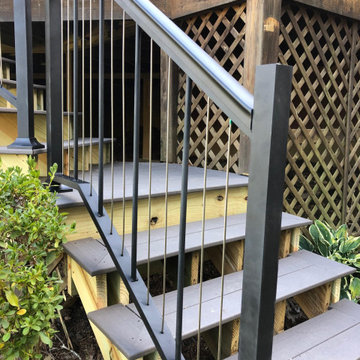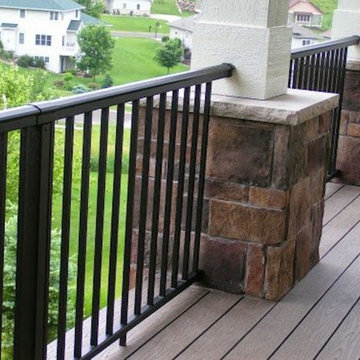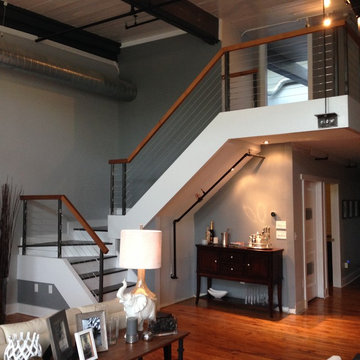Indoor Stair Railing Designs & Ideas
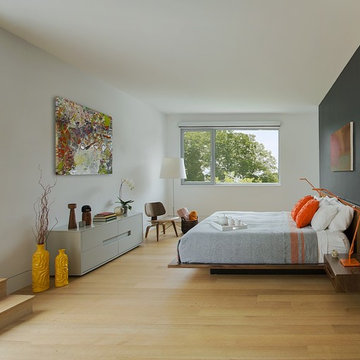
ZeroEnergy Design (ZED) created this modern home for a progressive family in the desirable community of Lexington.
Thoughtful Land Connection. The residence is carefully sited on the infill lot so as to create privacy from the road and neighbors, while cultivating a side yard that captures the southern sun. The terraced grade rises to meet the house, allowing for it to maintain a structured connection with the ground while also sitting above the high water table. The elevated outdoor living space maintains a strong connection with the indoor living space, while the stepped edge ties it back to the true ground plane. Siting and outdoor connections were completed by ZED in collaboration with landscape designer Soren Deniord Design Studio.
Exterior Finishes and Solar. The exterior finish materials include a palette of shiplapped wood siding, through-colored fiber cement panels and stucco. A rooftop parapet hides the solar panels above, while a gutter and site drainage system directs rainwater into an irrigation cistern and dry wells that recharge the groundwater.
Cooking, Dining, Living. Inside, the kitchen, fabricated by Henrybuilt, is located between the indoor and outdoor dining areas. The expansive south-facing sliding door opens to seamlessly connect the spaces, using a retractable awning to provide shade during the summer while still admitting the warming winter sun. The indoor living space continues from the dining areas across to the sunken living area, with a view that returns again to the outside through the corner wall of glass.
Accessible Guest Suite. The design of the first level guest suite provides for both aging in place and guests who regularly visit for extended stays. The patio off the north side of the house affords guests their own private outdoor space, and privacy from the neighbor. Similarly, the second level master suite opens to an outdoor private roof deck.
Light and Access. The wide open interior stair with a glass panel rail leads from the top level down to the well insulated basement. The design of the basement, used as an away/play space, addresses the need for both natural light and easy access. In addition to the open stairwell, light is admitted to the north side of the area with a high performance, Passive House (PHI) certified skylight, covering a six by sixteen foot area. On the south side, a unique roof hatch set flush with the deck opens to reveal a glass door at the base of the stairwell which provides additional light and access from the deck above down to the play space.
Energy. Energy consumption is reduced by the high performance building envelope, high efficiency mechanical systems, and then offset with renewable energy. All windows and doors are made of high performance triple paned glass with thermally broken aluminum frames. The exterior wall assembly employs dense pack cellulose in the stud cavity, a continuous air barrier, and four inches exterior rigid foam insulation. The 10kW rooftop solar electric system provides clean energy production. The final air leakage testing yielded 0.6 ACH 50 - an extremely air tight house, a testament to the well-designed details, progress testing and quality construction. When compared to a new house built to code requirements, this home consumes only 19% of the energy.
Architecture & Energy Consulting: ZeroEnergy Design
Landscape Design: Soren Deniord Design
Paintings: Bernd Haussmann Studio
Photos: Eric Roth Photography
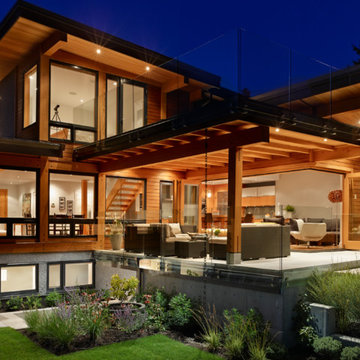
Contemporary renovation with the warmth of wood. Interior and exterior spaces flow together. Master bedroom view deck is above.
Photo by Philip Jarmain
Find the right local pro for your project
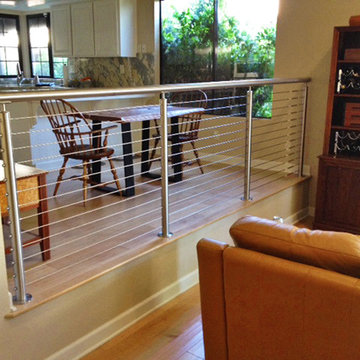
The other side of the rail separating the kitchen from the living room. It provides a distinct barrier that defines the rooms, but keeps the space open
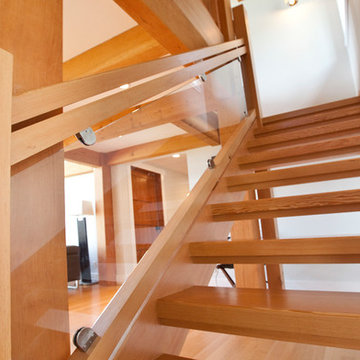
Custom stairs are designed to integrate with the timbers and look as if they are a part of the overall structure. Designed with proportions and materials in mind to blend perfectly into the home.
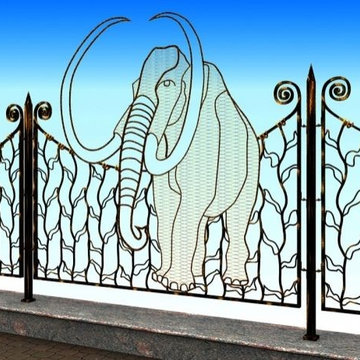
artistic iron art work nyc. ornamental iron work nyc. wrought iron work nyc. urban houses iron work nyc. Landmark iron work nyc. brownstone iron work nyc.old house iron work restoration nyc. historic iron work nyc. architectural iron work restoration nyc. historic and traditional building restoration nyc.historic cast iron work nyc. blacksmith nyc . Blacksmith iron work nyc. wrought iron art work nyc. Broadcast tv show set iron decor nyc . victorian garden iron iron work nyc. architectural decorative iron work nyc. iron work custom fabrication nyc. steel stair case manufacturing nyc. wrought iron furniture nyc . wrought iron furniture manufacturing nyc. wrought iron antique paint nyc .patina antique paint nyc . furniture antique paint furnishing nyc. wrought iron art fence nyc .wrought iron interior railing nyc .wrought iron exterior railing nyc. wrought iron landmark window guard nyc . wrought iron landmark grill nyc. wrought iron gazebo nyc. wrought iron rose garden pavilion nyc. wrought iron pergola nyc. wrought iron arch nyc. wrought iron decorative garden arbor nyc. wrought iron rose garden obelisk nyc. wrought iron victorian trellis nyc. wrought iron chandeliers nyc. wrought iron garden nyc. wrought iron work antique restoration nyc. wrought iron historic light fixture nyc. wrought iron street light furnishing ny. wrought iron tree guard nyc. wrought iron blacksmith art work nyc. wrought iron ornamental railing nyc. wrought iron ornamental gate nyc. wrought iron ornamental art fence nyc . old world traditional artistic fencing nyc. old world ornamental decorative gate nyc . luxury iron work nyc. luxury interior iron railing nyc. custom treasure iron work restoration nyc. luxury glass staircase nyc. glass stair’s led light nyc. grand stairs nyc . crystal glass stair railing nyc . stainless steel railing nyc.steel curved staircase nyc. spiral staircase nyc . luxury interior glass railing nyc . wrought iron ornamental interior luxury railing nyc. wrought iron furniture manufacturing nyc .wrought iron table nyc . wrought iron chair’s nyc . wrought iron rose garden benches nyc. wrought iron shelves nyc . wrought iron vine rack’s nyc .wrought iron candelabra nyc . wrought iron mirror’s nyc. wrought iron furniture restoration nyc . wrought iron painting furnishing nyc . wrought iron product rental set dressing broadcast entertainment movie industry nyc . wrought iron product rental tv show movie set dressing broadcast entertainment industry nyc . cemetery iron work nyc.wrought iron repair nyc.wrought iron nyc.wrought iron cemetery gate,railing,fence nyc
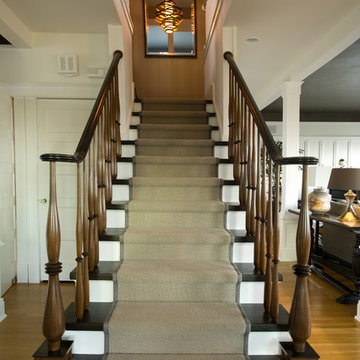
Custom designed by Scott Neste and locally fabricated by Madera Woodworking this graceful, traditional entry way features walnut, oak and steel balusters, a luscious eggplant wool carpet and contemporary “pony” benches.
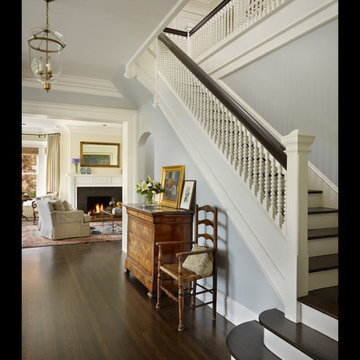
Originally built in 1902 for a local judge, this is one of the oldest houses in Seattle’s Denny Blaine neighborhood. When our clients purchased it, the house had suffered from years of deferred maintenance. Our challenge was to transform an awkward and outdated floor plan into one that flowed smoothly in support of the owner’s lifestyle, while bringing clarify and enhanced detail to what was an eclectic architectural composition. Existing windows were restored and new ones carefully scaled to harmonize with the originals; new finishes and systems were installed throughout. On the east side of the house, new porches now connect the main rooms to the steep site and provide outdoor living spaces overlooking Lake Washington.
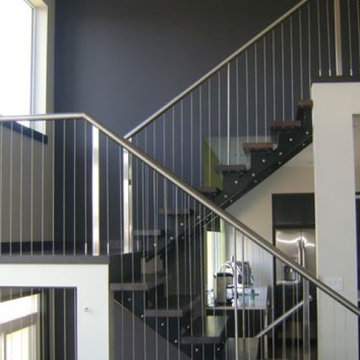
Stair cable railing using Ultra-tec® stainless steel cable railing hardware, fittings and Type 316 stainless cable.
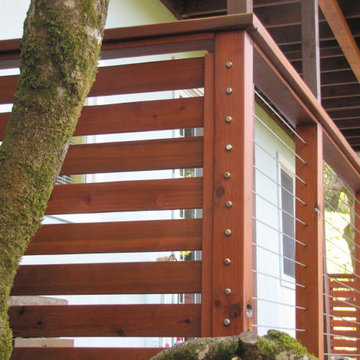
This project is in Mill Valley CA. It uses wood post /top rail, with Stainless Cable & Railing Inc's FineLine Button turnbuckle assemblies and 3/16" cable as Rail Infill.
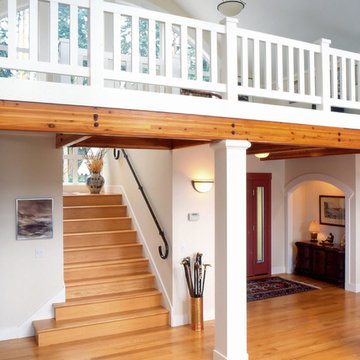
Entry and stairs to loft. The loft is structured with naturaly finished glue lam beams. The loft railings are painted 2x4s. Photography by Brian Francis.
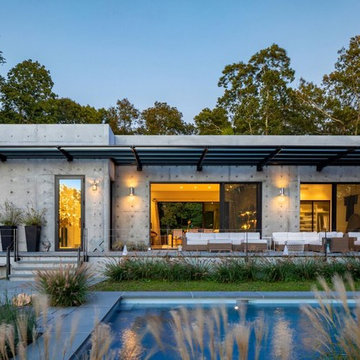
Garden view patio with unique cable railing by Keuka Studios.
Railing and stairs by Keuka Studios www.Keuka-studios.com
Photographer Evan Joseph www.Evanjoseph.com
Architect Vibeke Lichten
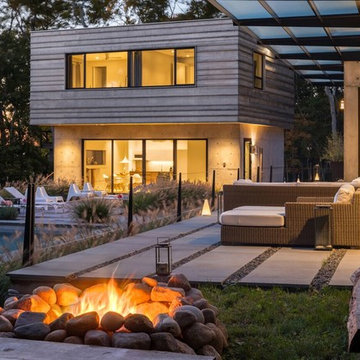
Evening image of this concrete home with salt-water pool and Unique Keuka Studios patio cable railing.
Railing and stairs by Keuka Studios www.Keuka-studios.com
Photographer Evan Joseph www.Evanjoseph.com
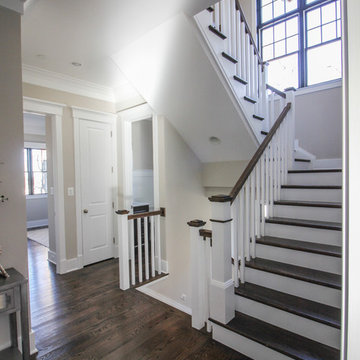
In this smart home, the space under the basement stairs was brilliantly transformed into a cozy and safe space, where dreaming, reading and relaxing are allowed. Once you leave this magical place and go to the main level, you find a minimalist and elegant staircase system made with red oak handrails and treads and white-painted square balusters. CSC 1976-2020 © Century Stair Company. ® All Rights Reserved.
Indoor Stair Railing Designs & Ideas
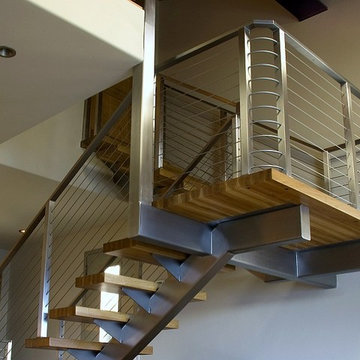
Stair cable railing using Ultra-tec® stainless steel cable railing hardware, fittings and Type 316 stainless cable.
117
