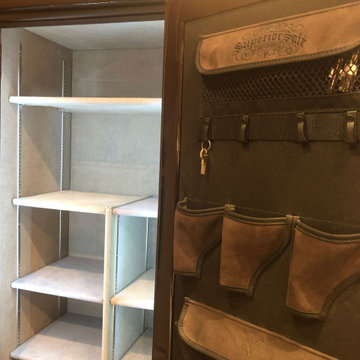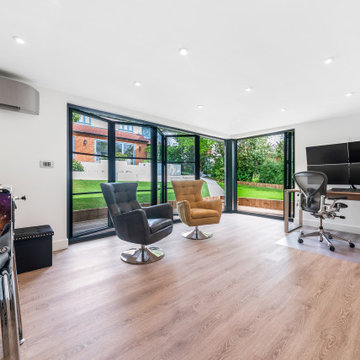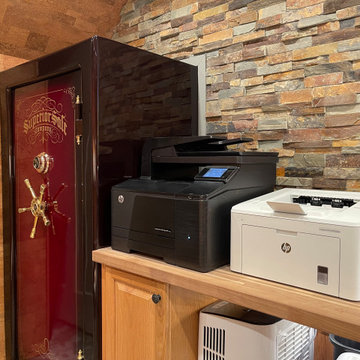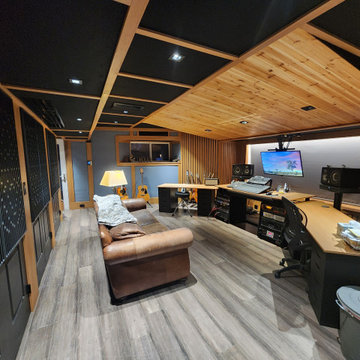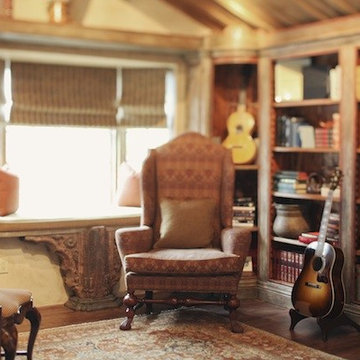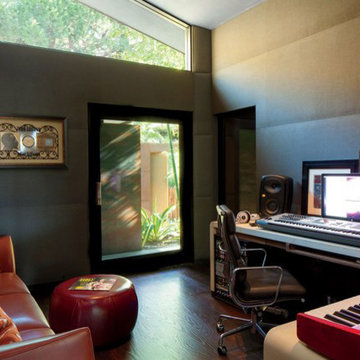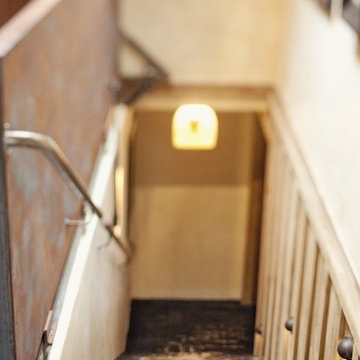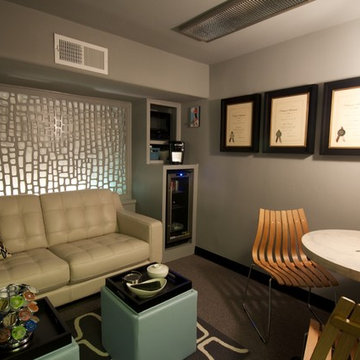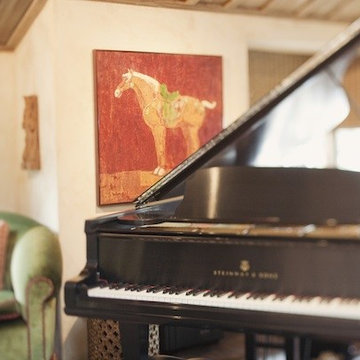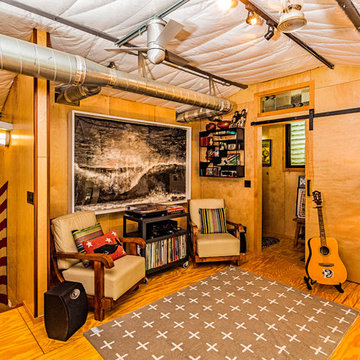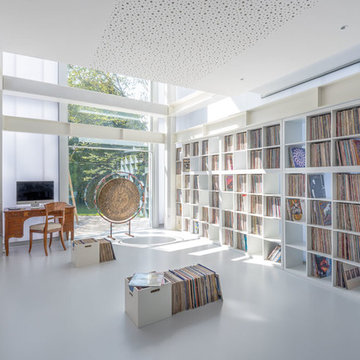Home Recording Studio Designs & Ideas
Sort by:Relevance
101 - 120 of 260 photos
Item 1 of 2
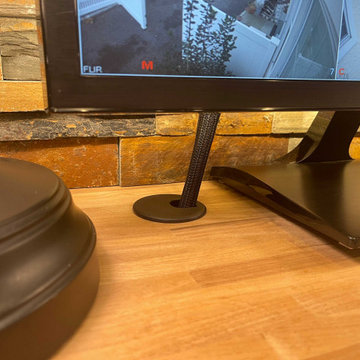
Split sleeving and desk wire grommets are used in the home office to organize and hide the wiring.
Find the right local pro for your project
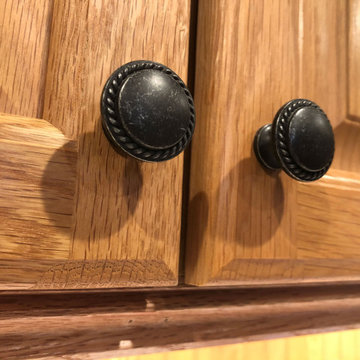
1.25-inch diameter braided-rope mushroom-shaped cabinet door knobs with antiqued silver finish. Solid red oak cabinet doors and trim with a semi-gloss finish, in the Windsor pattern from Mill's Pride.
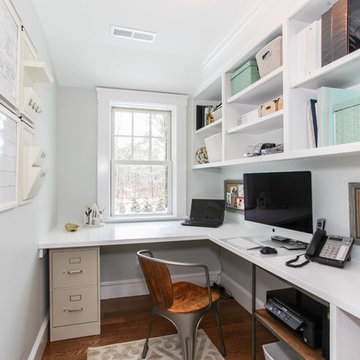
Cape Cod Style Home Office, Upstairs Home Office with Built-in Desk, Home Office With Built-in Shelving
Built By CR Watson Fine Home Building and Remodeling Photos by JFW Photography for CR Watson
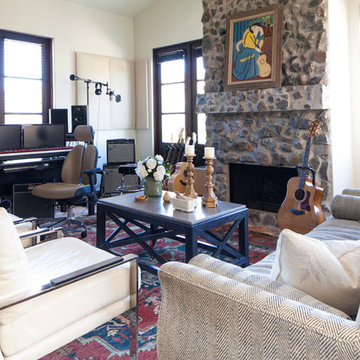
The guest house on this Spanish style compound in the Santa Monica Mountains is re-imagined and re-tooled into a destination recording studio.
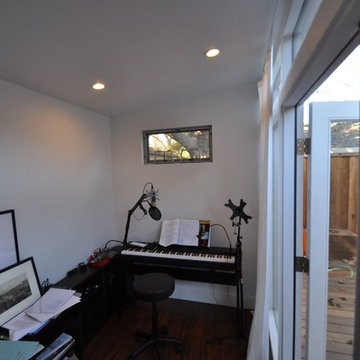
This Studio Shed is being used not only as a music recording studio, but also an office (behind the point of view sits the office area.

A charming 1920s colonial had a dated dark kitchen that was not in keeping with the historic charm of the home. The owners, who adored British design, wanted a kitchen that was spacious and storage friendly, with the feel of a classic English kitchen. Designer Sarah Robertson of Studio Dearborn helped her client, while architect Greg Lewis redesigned the home to accommodate a larger kitchen, new primary bath, mudroom, and butlers pantry.
Photos Adam Macchia. For more information, you may visit our website at www.studiodearborn.com or email us at info@studiodearborn.com.
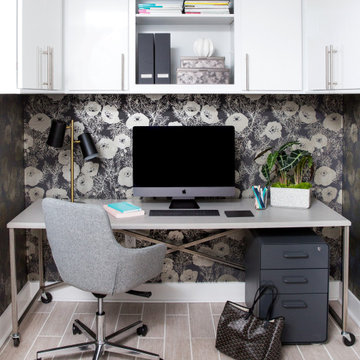
Our client tasked us with creating a versatile workspace for their family, including a daughter in college. Space was at a premium in their downtown loft, so we needed to create an efficient space that could be changed in the future to fulfill other needs. Our solution was a custom metal desk on casters, topped with concrete quartz. The office has little natural light, so white lacquered cabinets and metallic wallpaper were used to add life to the space.
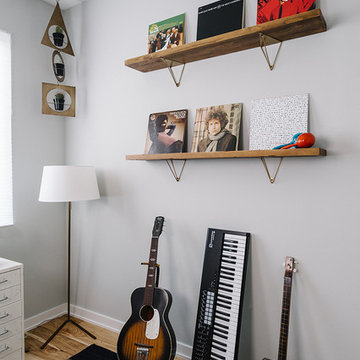
Completed in 2015, this project incorporates a Scandinavian vibe to enhance the modern architecture and farmhouse details. The vision was to create a balanced and consistent design to reflect clean lines and subtle rustic details, which creates a calm sanctuary. The whole home is not based on a design aesthetic, but rather how someone wants to feel in a space, specifically the feeling of being cozy, calm, and clean. This home is an interpretation of modern design without focusing on one specific genre; it boasts a midcentury master bedroom, stark and minimal bathrooms, an office that doubles as a music den, and modern open concept on the first floor. It’s the winner of the 2017 design award from the Austin Chapter of the American Institute of Architects and has been on the Tribeza Home Tour; in addition to being published in numerous magazines such as on the cover of Austin Home as well as Dwell Magazine, the cover of Seasonal Living Magazine, Tribeza, Rue Daily, HGTV, Hunker Home, and other international publications.
----
Featured on Dwell!
https://www.dwell.com/article/sustainability-is-the-centerpiece-of-this-new-austin-development-071e1a55
---
Project designed by the Atomic Ranch featured modern designers at Breathe Design Studio. From their Austin design studio, they serve an eclectic and accomplished nationwide clientele including in Palm Springs, LA, and the San Francisco Bay Area.
For more about Breathe Design Studio, see here: https://www.breathedesignstudio.com/
To learn more about this project, see here: https://www.breathedesignstudio.com/scandifarmhouse
Home Recording Studio Designs & Ideas
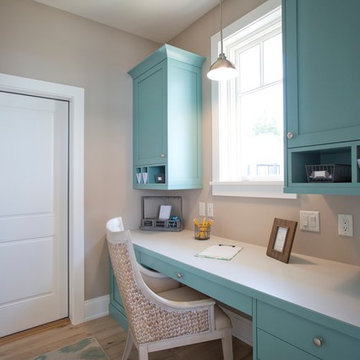
This four-story cottage bungalow is designed to perch on a steep shoreline, allowing homeowners to get the most out of their space. The main level of the home accommodates gatherings with easy flow between the living room, dining area, kitchen, and outdoor deck. The midlevel offers a lounge, bedroom suite, and the master bedroom, complete with access to a private deck. The family room, kitchenette, and beach bath on the lower level open to an expansive backyard patio and pool area. At the top of the nest is the loft area, which provides a bunk room and extra guest bedroom suite.
6
