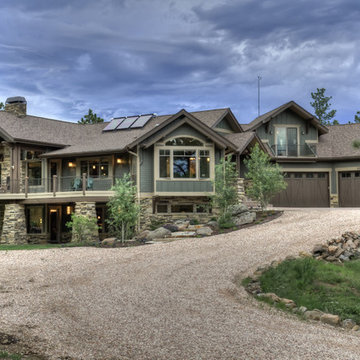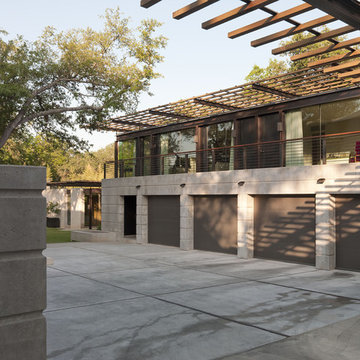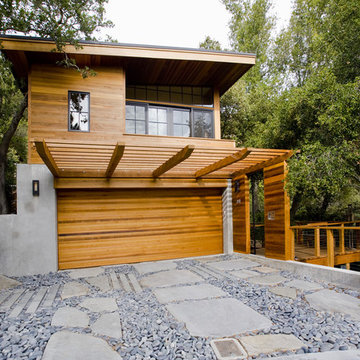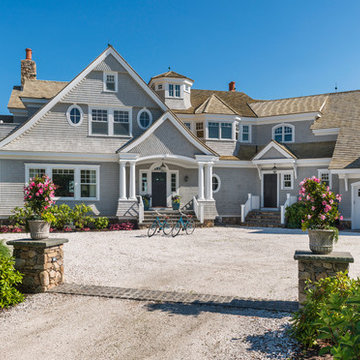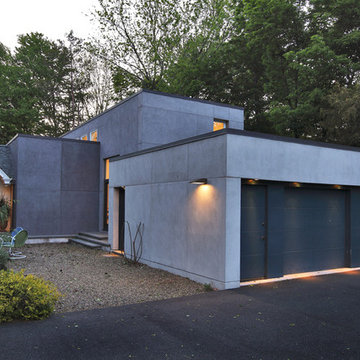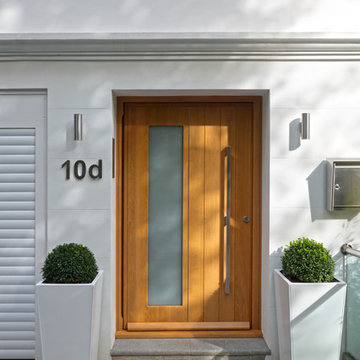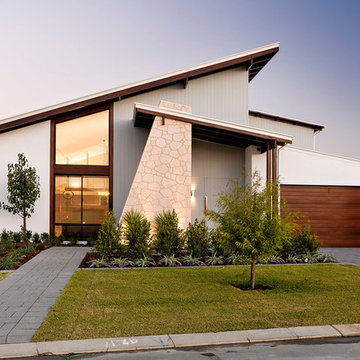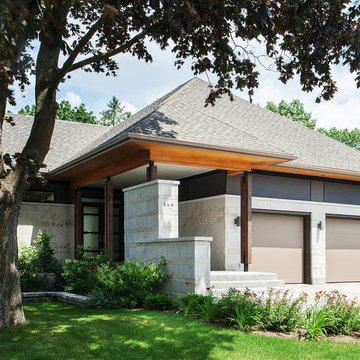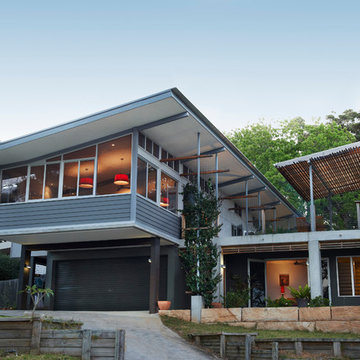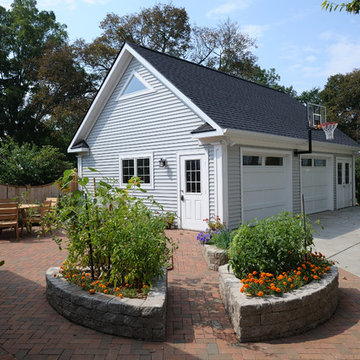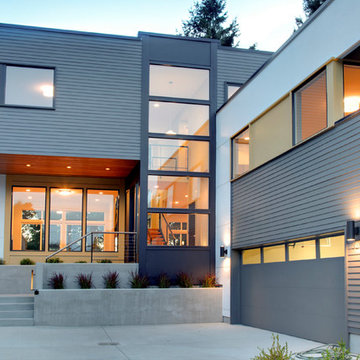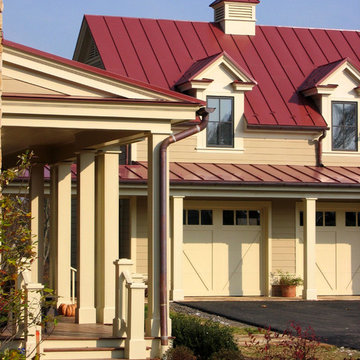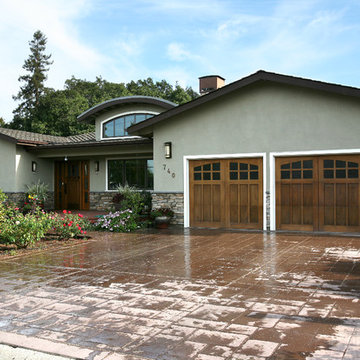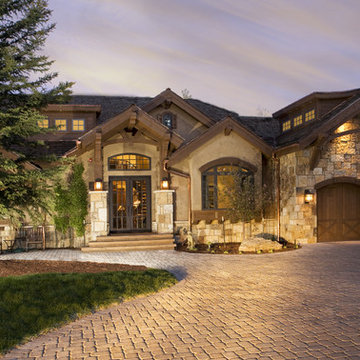972 Home Design Photos

This contemporary kitchen has loft feel with black cabinets, a concrete counter top on the kitchen island, stainless steel fixtures, corrugated steel ceiling panels, and a glass garage door opening to the back yard.
Photo and copyright by Renovation Design Group. All rights reserved.
Find the right local pro for your project
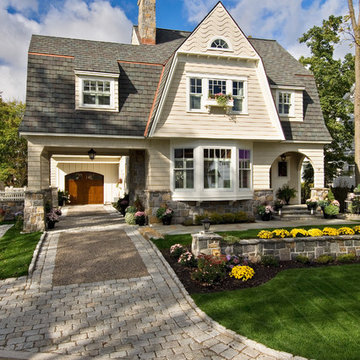
Maine Coast Cottage Company is the architect, designer, creator and copyright owner of the designs and floor plans of this home.
www.mainecoastcottage.com
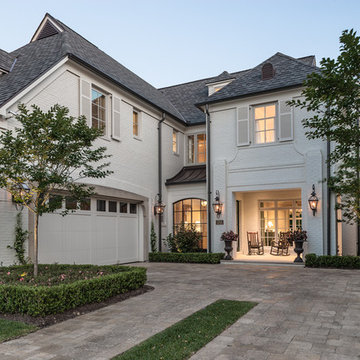
Exteriors with light coming from the windows are made at sunrise or sunset. This image was made at sunset.
Copyright Carl Mayfield Photography
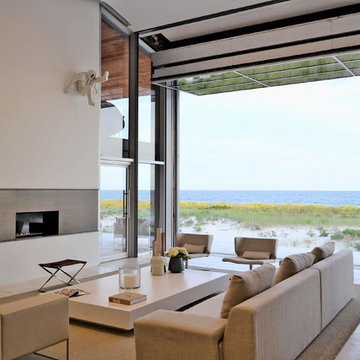
Living room features a 26' wide airport glass hanger door that opens to the Atlantic Ocean
972 Home Design Photos
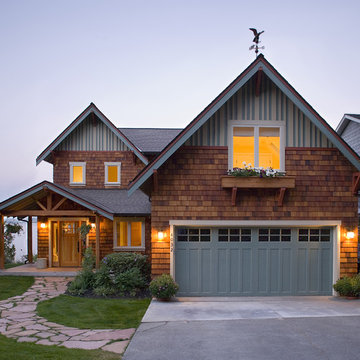
This extensive waterfront remodel features the use of attic trusses over the existing one-story garage, to create a new guestroom/home office.
4



















