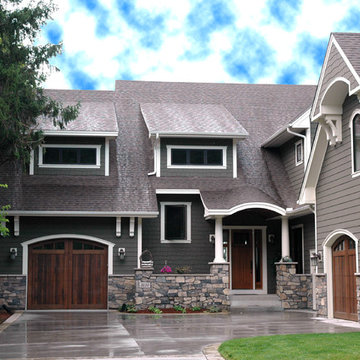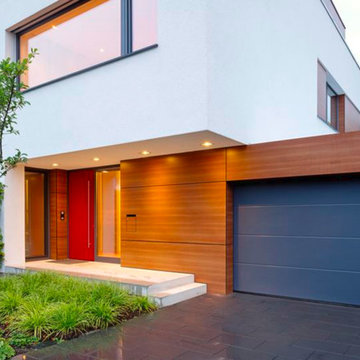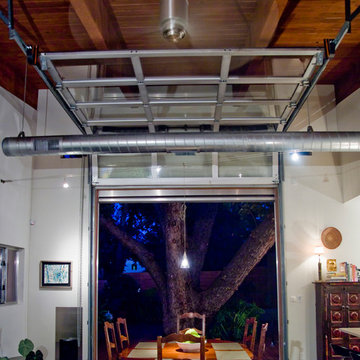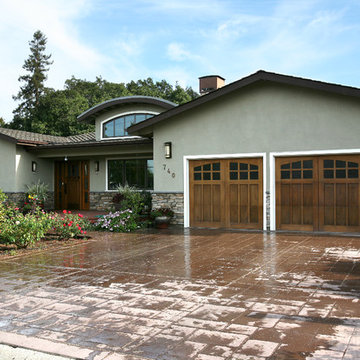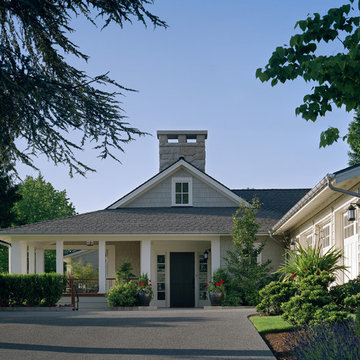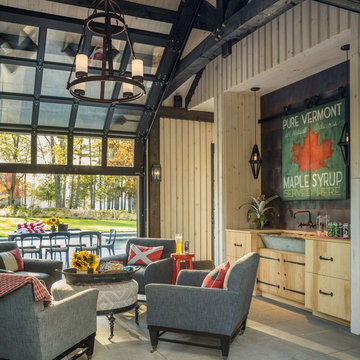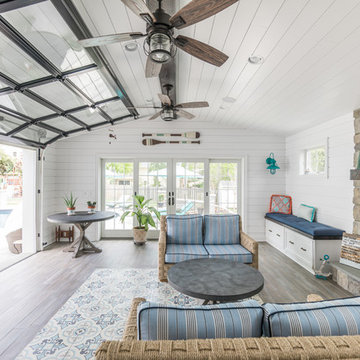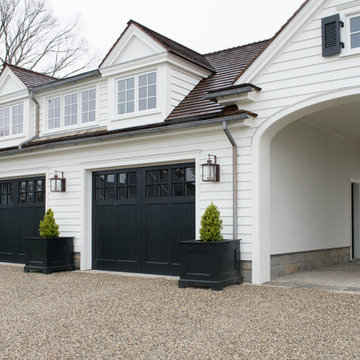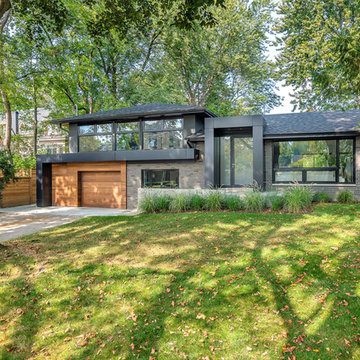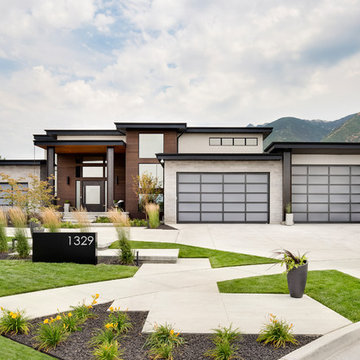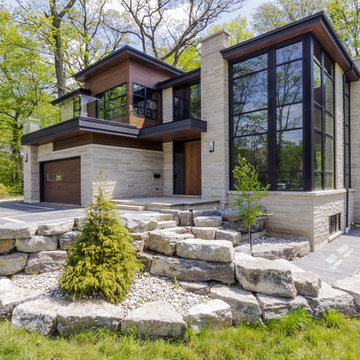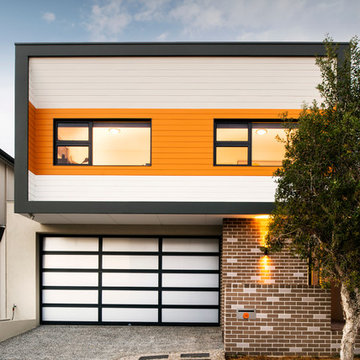972 Home Design Photos

Paint by Sherwin Williams
Body Color - Anonymous - SW 7046
Accent Color - Urban Bronze - SW 7048
Trim Color - Worldly Gray - SW 7043
Front Door Stain - Northwood Cabinets - Custom Truffle Stain
Exterior Stone by Eldorado Stone
Stone Product Rustic Ledge in Clearwater
Outdoor Fireplace by Heat & Glo
Doors by Western Pacific Building Materials
Windows by Milgard Windows & Doors
Window Product Style Line® Series
Window Supplier Troyco - Window & Door
Lighting by Destination Lighting
Garage Doors by NW Door
Decorative Timber Accents by Arrow Timber
Timber Accent Products Classic Series
LAP Siding by James Hardie USA
Fiber Cement Shakes by Nichiha USA
Construction Supplies via PROBuild
Landscaping by GRO Outdoor Living
Customized & Built by Cascade West Development
Photography by ExposioHDR Portland
Original Plans by Alan Mascord Design Associates

This cottage style architecture was created by adding a 2nd floor and garage to this small rambler.
Photography: Sicora, Inc.
Find the right local pro for your project

Kitchen remodel with reclaimed wood cabinetry and industrial details. Photography by Manolo Langis.
Located steps away from the beach, the client engaged us to transform a blank industrial loft space to a warm inviting space that pays respect to its industrial heritage. We use anchored large open space with a sixteen foot conversation island that was constructed out of reclaimed logs and plumbing pipes. The island itself is divided up into areas for eating, drinking, and reading. Bringing this theme into the bedroom, the bed was constructed out of 12x12 reclaimed logs anchored by two bent steel plates for side tables.
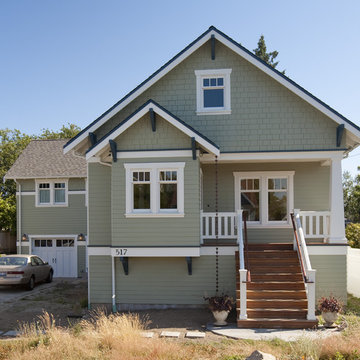
a Craftsman exterior with modern materials -- Hardiplank and Hardishingles with corner metal to produce a beveled look.

Brick, Siding, Fascia, and Vents
Manufacturer:Sherwin Williams
Color No.:SW 6203
Color Name.:Spare White
Garage Doors
Manufacturer:Sherwin Williams
Color No.:SW 7067
Color Name.:Cityscape
Railings
Manufacturer:Sherwin Williams
Color No.:SW 7069
Color Name.:Iron Ore
Exterior Doors
Manufacturer:Sherwin Williams
Color No.:SW 3026
Color Name.:King’s Canyon

This modern beach house in Jacksonville Beach features a large, open entertainment area consisting of great room, kitchen, dining area and lanai. A unique second-story bridge over looks both foyer and great room. Polished concrete floors and horizontal aluminum stair railing bring a contemporary feel. The kitchen shines with European-style cabinetry and GE Profile appliances. The private upstairs master suite is situated away from other bedrooms and features a luxury master shower and floating double vanity. Two roomy secondary bedrooms share an additional bath. Photo credit: Deremer Studios

Spruce Log Cabin on Down-sloping lot, 3800 Sq. Ft 4 bedroom 4.5 Bath, with extensive decks and views. Main Floor Master.
Rent this cabin 6 miles from Breckenridge Ski Resort for a weekend or a week: https://www.riverridgerentals.com/breckenridge/vacation-rentals/apres-ski-cabin/
972 Home Design Photos
1



















