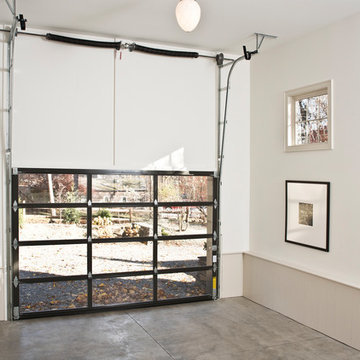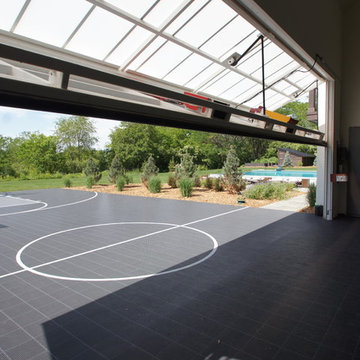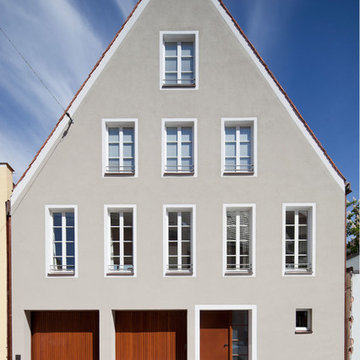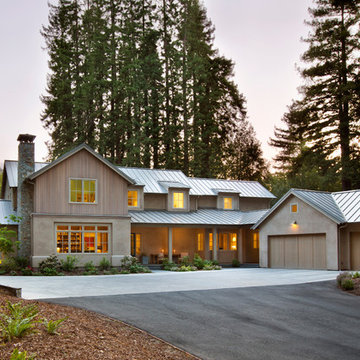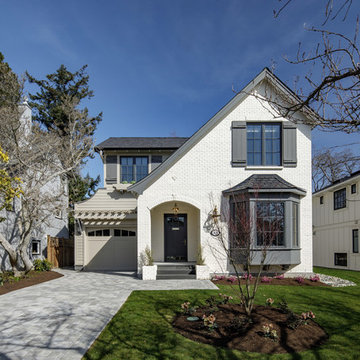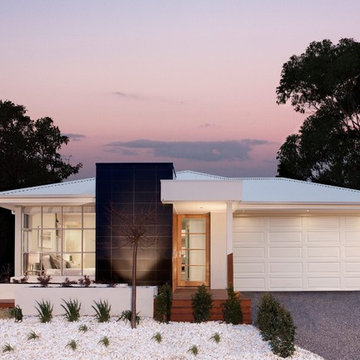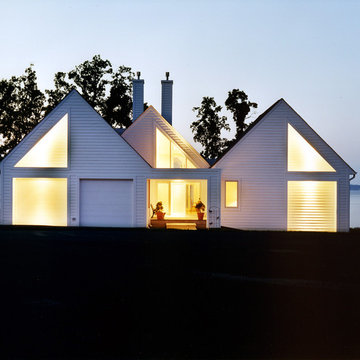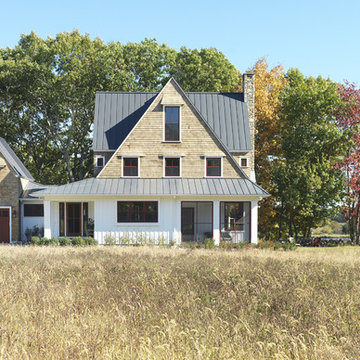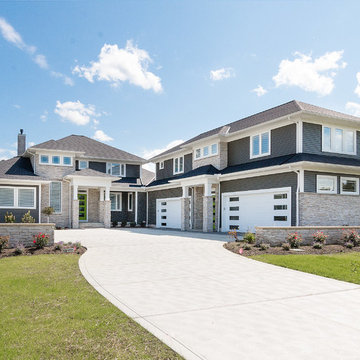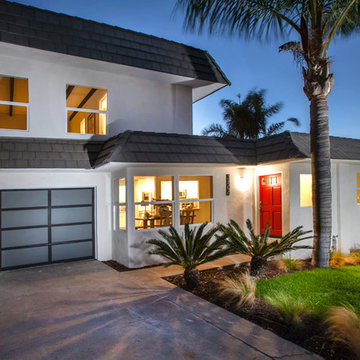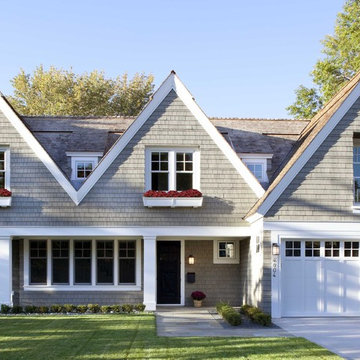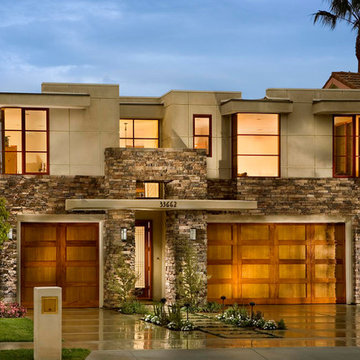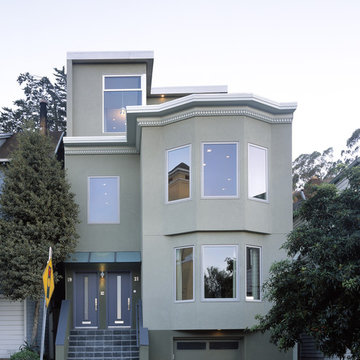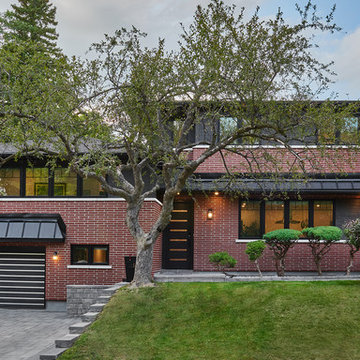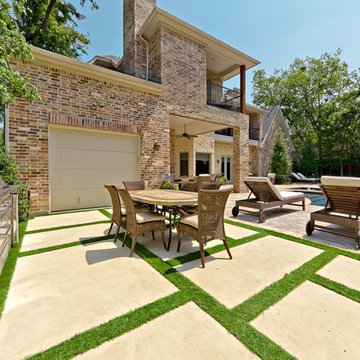41 Transitional Home Design Photos
Find the right local pro for your project
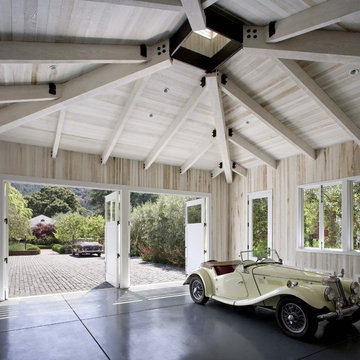
View from Guest House Garage toward Parking court. Cathy Schwabe, AIA, Designed while at EHDD Architects. Photograph by David Wakely
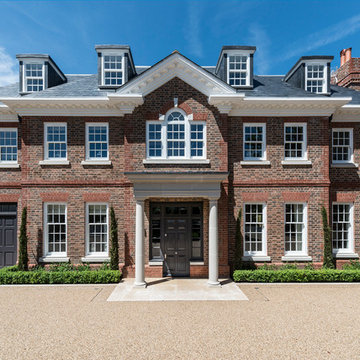
This magnificent 10,000 sq ft new build house situated on one of Roehampton’s most desirable streets had been beautifully designed and built to an extremely high specification. Milc were asked to furnish the interior in preparation for the property to be marketed for sale. Due to the scale, finish and location, the property had to appeal to a refined and affluent target market. The client wanted to ensure that the furnishings enhanced and worked harmoniously with the features and meticulous finish of the house. So as not to detract from the fantastic features of the property, Milc opted for clean lines and sophisticated neutral colour schemes throughout. Attention to detail was paramount in order to complement and enhance the luxurious finishes.
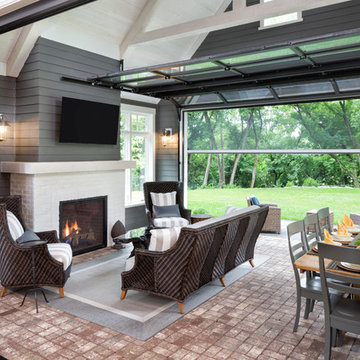
2018 Artisan Home Tour
Photo: LandMark Photography
Builder: Pillar Homes Partner
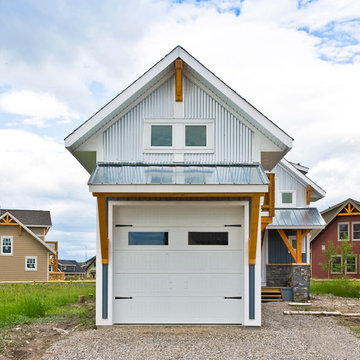
Our clients approached us with what appeared to be a short and simple wish list for their custom build. They required a contemporary cabin of less than 950 square feet with space for their family, including three children, room for guests – plus, a detached building to house their 28 foot sailboat. The challenge was the available 2500 square foot building envelope. Fortunately, the land backed onto a communal green space allowing us to place the cabin up against the rear property line, providing room at the front of the lot for the 37 foot-long boat garage with loft above. The open plan of the home’s main floor complements the upper lofts that are accessed by sleek wood and steel stairs. The parents and the children’s area overlook the living spaces below including an impressive wood-burning fireplace suspended from a 16 foot chimney.
http://www.lipsettphotographygroup.com/
41 Transitional Home Design Photos
1



















