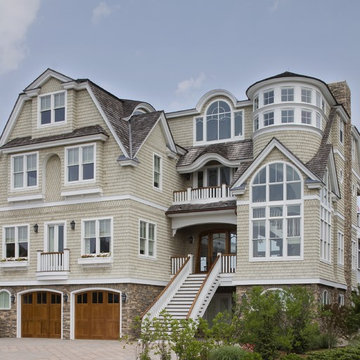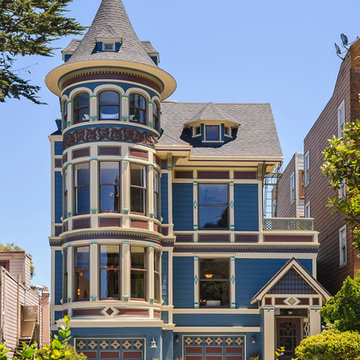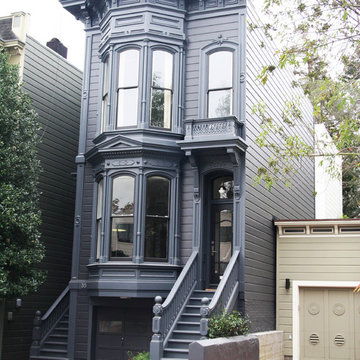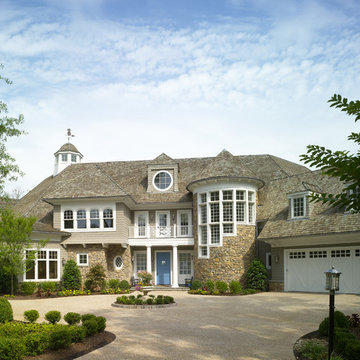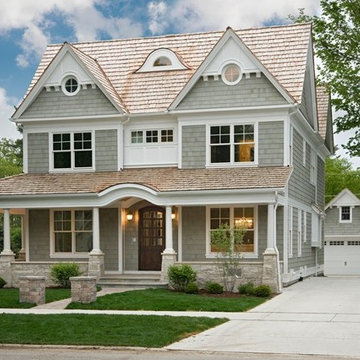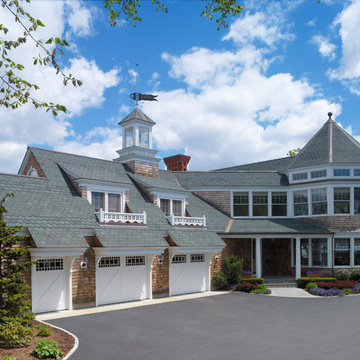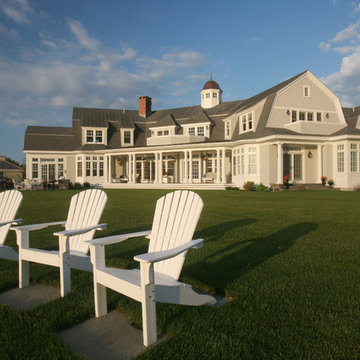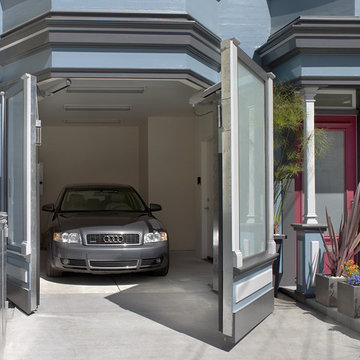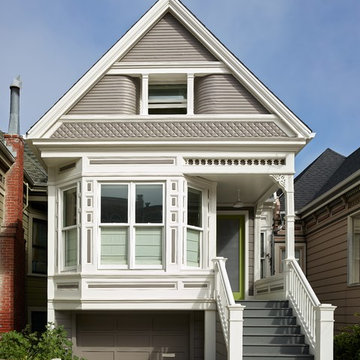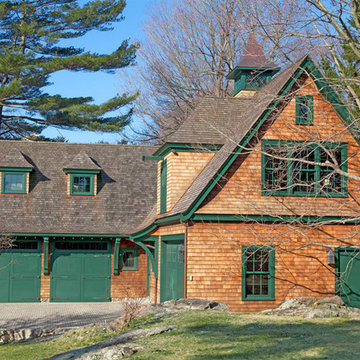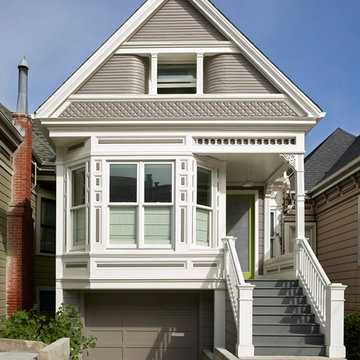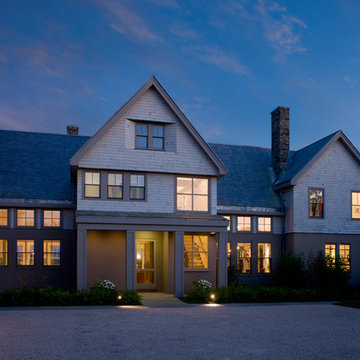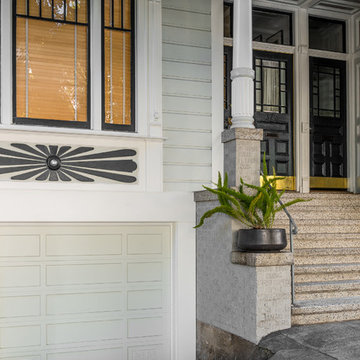26 British Colonial Home Design Photos
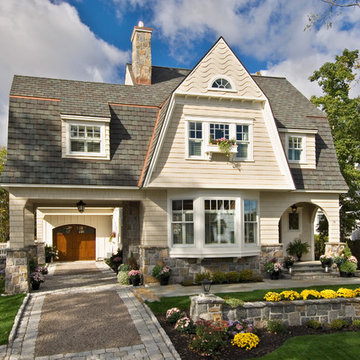
Maine Coast Cottage Company is the architect, designer, creator and copyright owner of the designs and floor plans of this home.
www.mainecoastcottage.com
Find the right local pro for your project
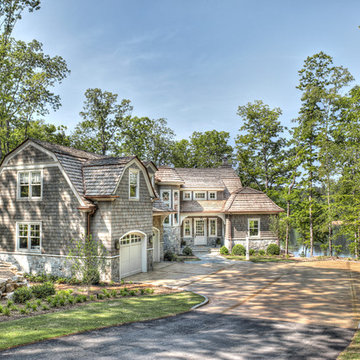
Charming shingle style cottage on South Carolina's Lake Keowee. Cedar shakes with stone accents on this home blend into the natural lake environment. It is sitting on a peninsula lot with wonderful views surrounding.
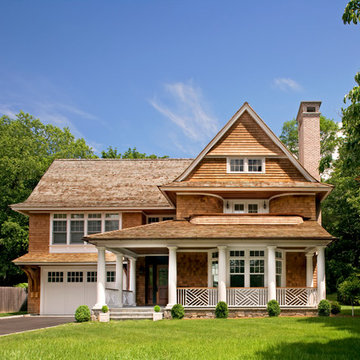
4,000 square foot shingle style home in Greenwich, CT.
Photo Credit: Robert Benson
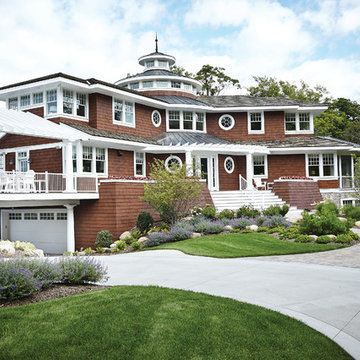
Closer look at main living area with a large stair way to the front door and a garage under the home.
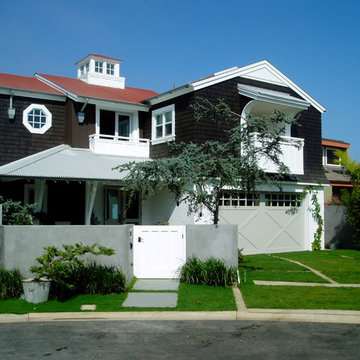
Brian Sipe architectural design and Rob Hill - Hill's landscapes and Don edge general contractor. koi pond in front yard with floating steppers, bluestone and beach plantings
26 British Colonial Home Design Photos
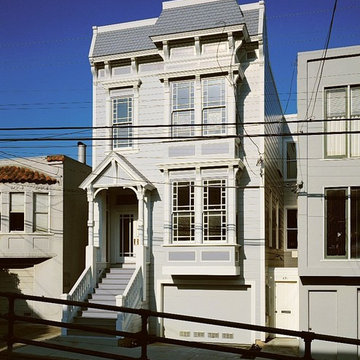
Major Renovation and Addition to a Victorian House in San Francisco, California’s Noe Valley Neighborhood
“Respectful but not reverential” was the phrase which guided our work in restoring and remodeling this Noe Valley Victorian residence. Once a single-family residence, the home had been clumsily divided into two flats in an earlier remodel. The owners wished to re-combine the two upper floors to create a single-family residence and create a small au pair unit at the rear of the ground floor, behind the garage. This work resulted in doubling the size of the house and completely gutting and reconfiguring the interior. Period hardware and light fixtures combine with custom casings and moldings to respect the existing architecture. Skylights and limestone counters introduce contemporary touches. Complete restoration of the façade included new custom windows with colored glass and new entry stairs.
1




















