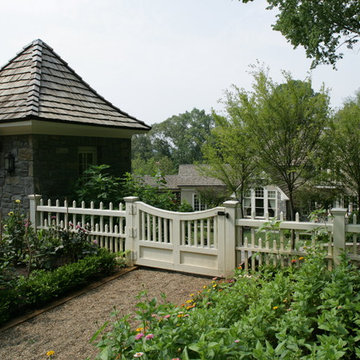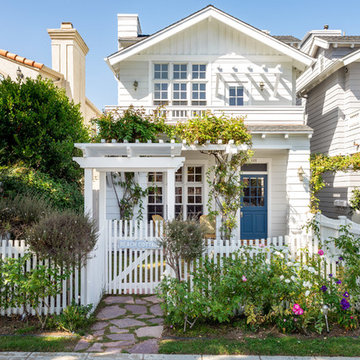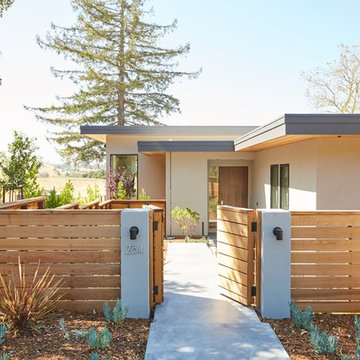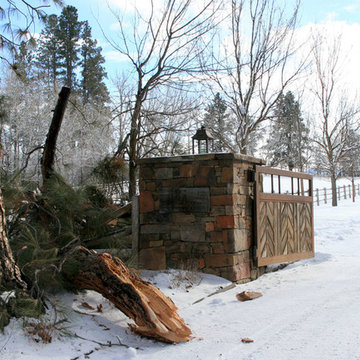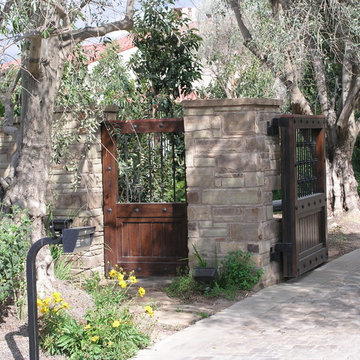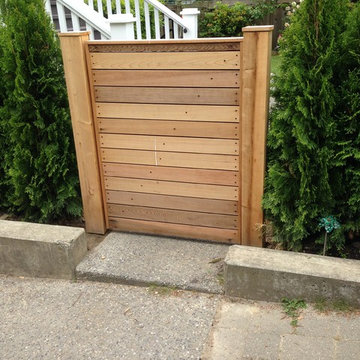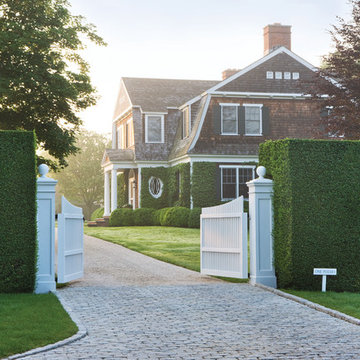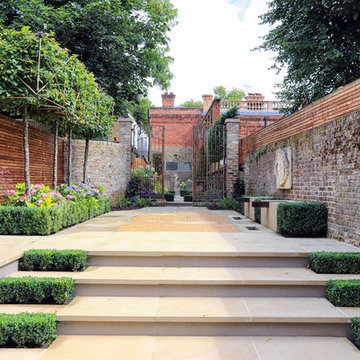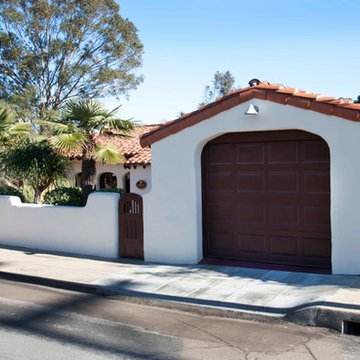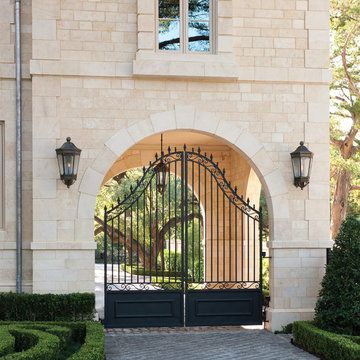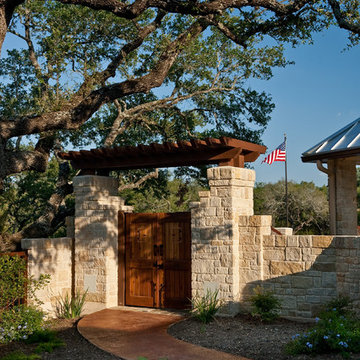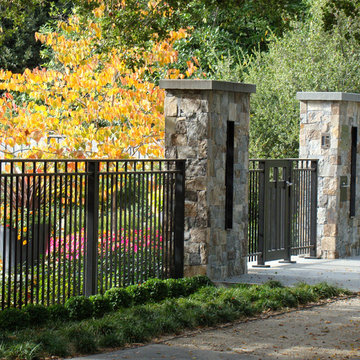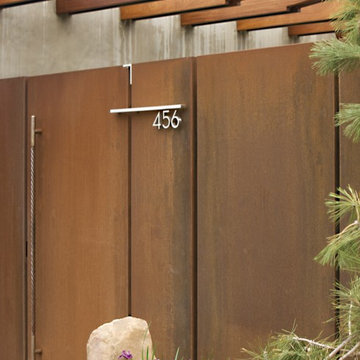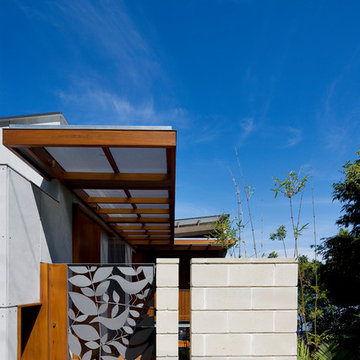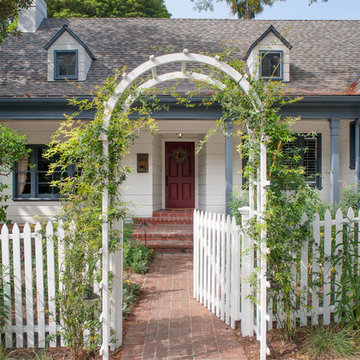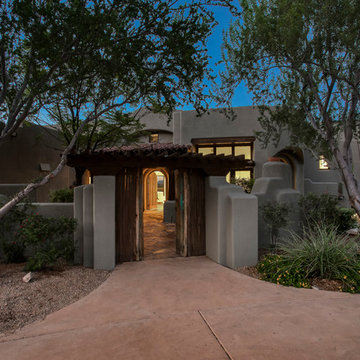703 Home Design Photos
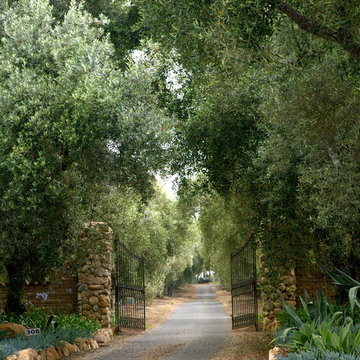
The design objective for this six acre ocean view parcel in Montecito was to create a literal replication of an 1800's California hacienda. Four adobe structures define the central courtyard while secondary terraces and walled gardens expand the living areas towards the views and morning light. Simple, rustic details and traditional, handmade materials evoke a lifestyle of a distant era.
Find the right local pro for your project
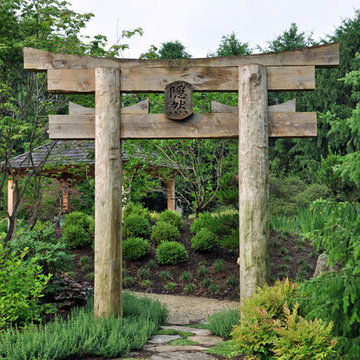
The gateway to the Japanese tea garden style retreat is framed by tree trunk columns milled and dowelled on site by our carpenters. The Asian inscription reads "Hidden Garden".
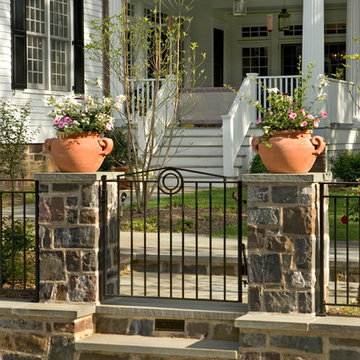
A beautiful stone wall detail and custom rod iron fencing enclosing the pool.
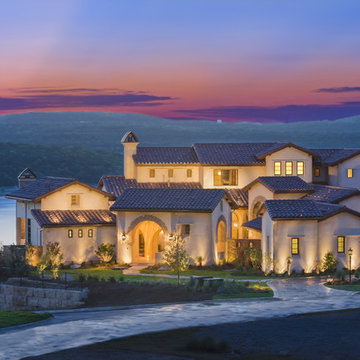
Winner of five awards in the Rough Hollow Parade of Homes, this 6,778 square foot home is an exquisite addition to the prestigious Lakeway neighborhood. The Santa Barbara style home features a welcoming colonnade, lush courtyard, beautiful casita, spacious master suite with a private outdoor covered terrace, and a unique Koi pond beginning underneath the wine room glass floor and continuing to the outdoor living area. In addition, the views of Lake Travis are unmatched throughout the home.
Photography by Coles Hairston
703 Home Design Photos
8



















