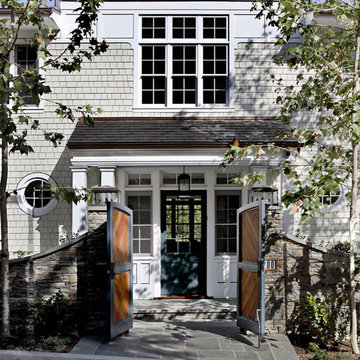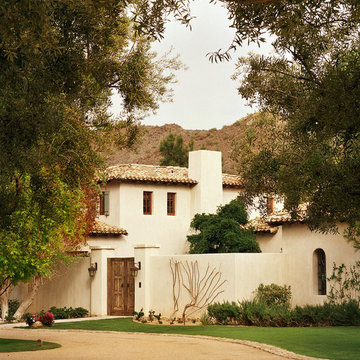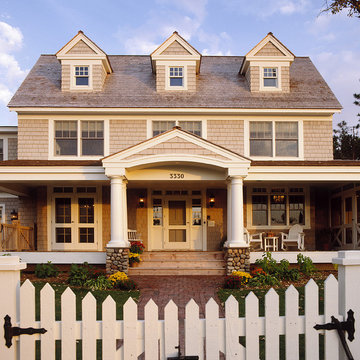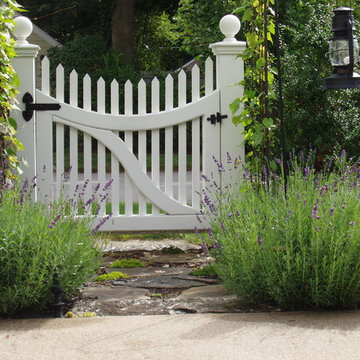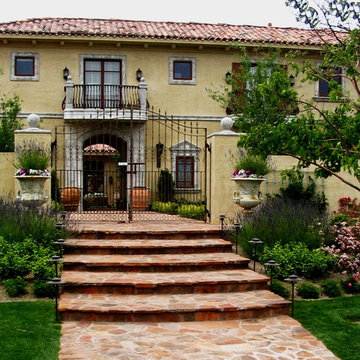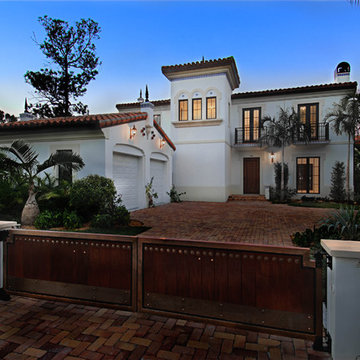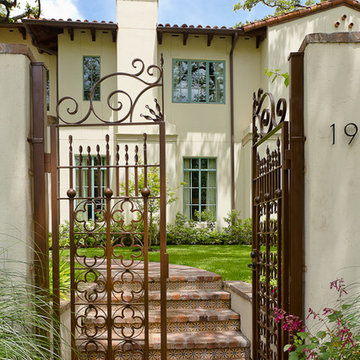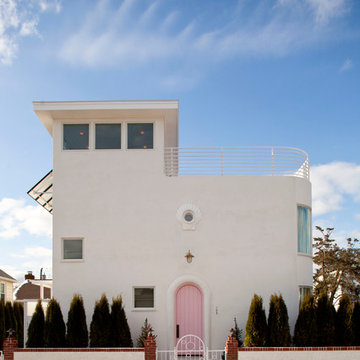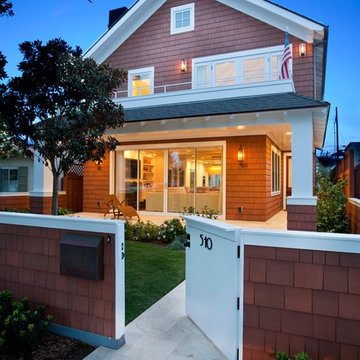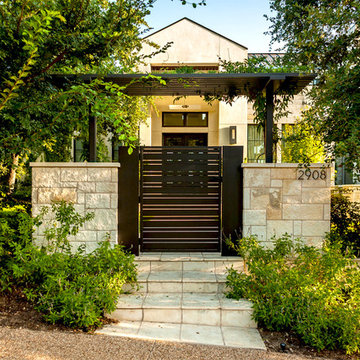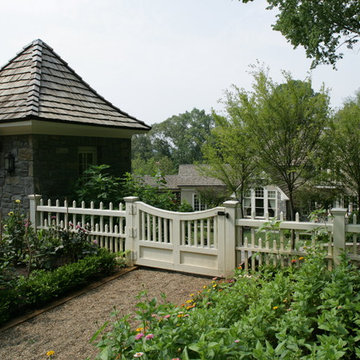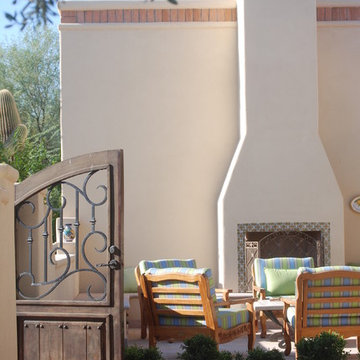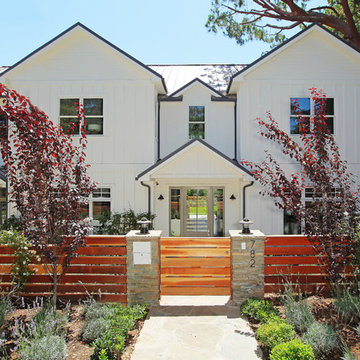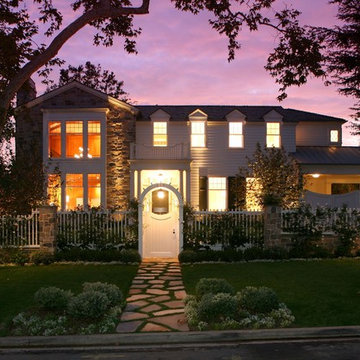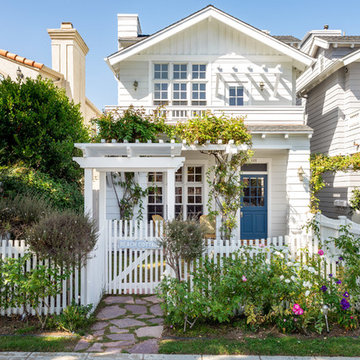703 Home Design Photos
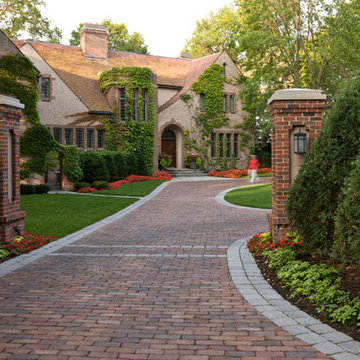
The entire grounds of this Lake Minnetonka home was renovated as part of a major home remodel.
The orientation of the entrance was improved to better align automobile traffic. The new permeable driveway is built of recycled clay bricks placed on gravel. The remainder of the front yard is organized by soft lawn spaces and large Birch trees. The entrance to the home is accentuated by masses of annual flowers that frame the bluestone steps.
On the lake side of the home a secluded, private patio offers refuge from the more publicly viewed backyard.
This project earned Windsor Companies a Grand Honor award and Judge's Choice by the Minnesota Nursery and Landscape Association.
Photos by Paul Crosby.
Find the right local pro for your project
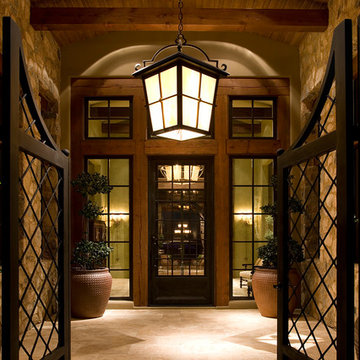
This Ranch Hacienda hillside estate boasts well over 13,000 square feet under roof. A loggia serves as the backbone for the design. Each space, both interior and exterior, has a direct response to the linear expression of outdoor space.
The exterior materials and detailing are rustic and simple in nature. The mass and scale create drama and correspond to the vast desert skyline and adjacent majestic McDowell mountain views.
Features of the house include a motor court with dual garages, a separate guest quarters, and a walk-in cooler.
Silverleaf is known for its embodiment of traditional architectural styles, and this house expresses the essence of a hacienda with its communal courtyard spaces and quiet luxury.
This was the first project of many designed by Architect C.P. Drewett for construction in Silverleaf, located in north Scottsdale, AZ.
Project Details:
Architecture | C.P. Drewett, AIA, DrewettWorks, Scottsdale, AZ
Builder | Sonora West Development, Scottsdale, AZ
Photography | Dino Tonn, Scottsdale, AZ
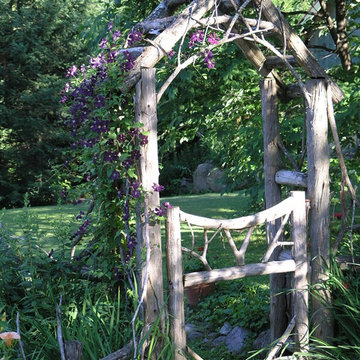
More creations by Adirondack Artist Charles Atwood King! This is an example of his outdoor structures, porches and/or landscaping. We reproduce his oil paintings as giclée canvas prints found at ArtGems.org.

Open concept home built for entertaining, Spanish inspired colors & details, known as the Hacienda Chic style from Interior Designer Ashley Astleford, ASID, TBAE, BPN
Photography: Dan Piassick of PiassickPhoto
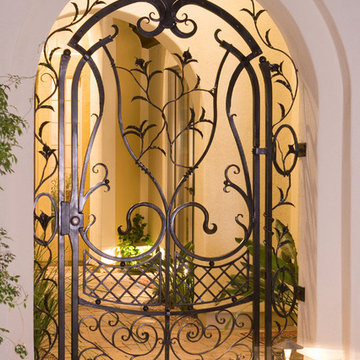
Entry gate with many forged details, including calla lilies and leaves, scrollwork and basket weave.
2013 Top Job Award winner from the National Ornamental and Miscellaneous Metals Association (NOMMA)
http://www.flickr.com/photos/nomma/8589981872/in/set-72157633084857665/
See more at http://facebook.com/GrizzlyIron
703 Home Design Photos
12



















