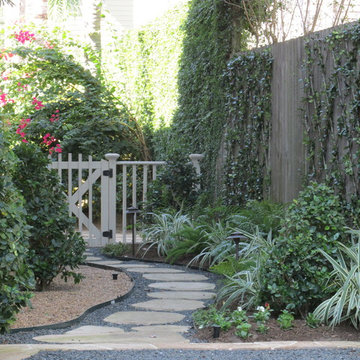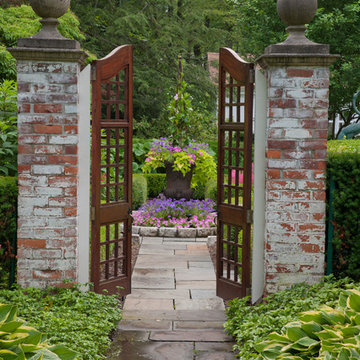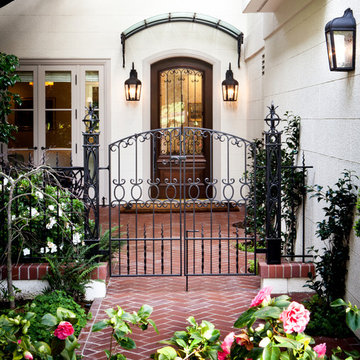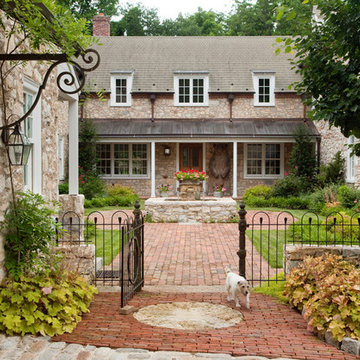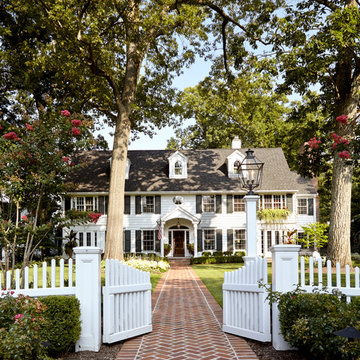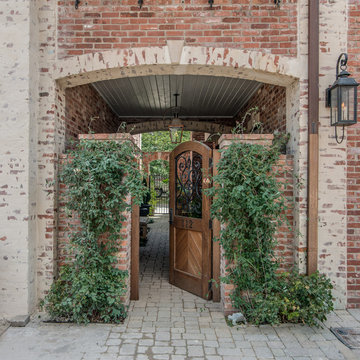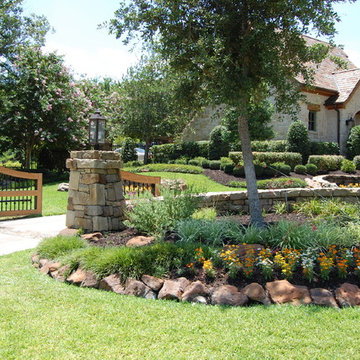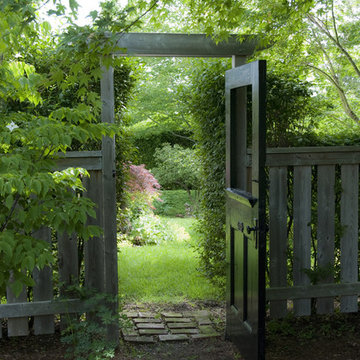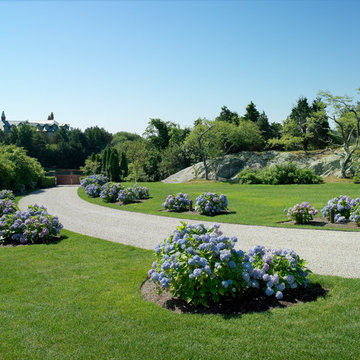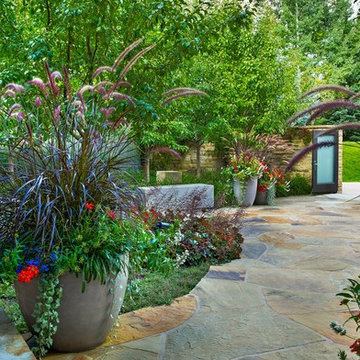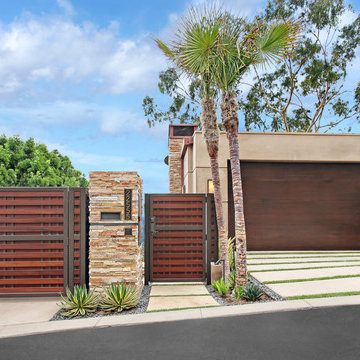255 American Home Design Photos
Find the right local pro for your project
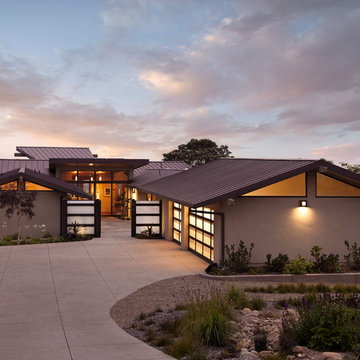
Architect: Thompson Naylor; Landscape: everGREEN Landscape Architects; Photography: Jim Bartsch Photography
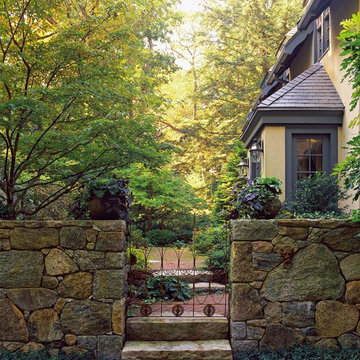
For this Boston-area former hunting lodge, featured in Outside the Not So Big House by Julie Moir Messervy and Sarah Susanka, JMMDS created a landscape design that anchors the house in the site and complements its Tuscan-inspired architectural update. An antique openwork wrought-iron gate provides access from the driveway to the courtyard and breaks up the solidity of the stone walls, crafted by an italian stonemason. The winding, informally-planted brick path leads to the back door, in contrast to the formal front entry. Photo: Grey Crawford.
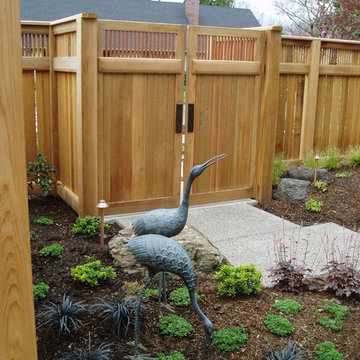
An Asian Style entry courtyard draws inspiration from the 1980's home's Asian Style roof-line and the owner's crane sculptures.
Donna Giguere Landscape Design
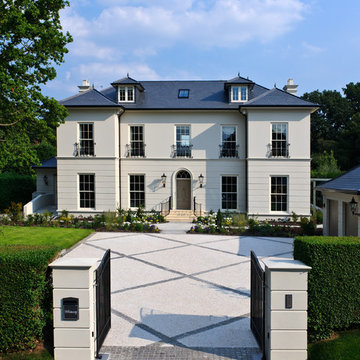
Whincop, a beautifully constructed mansion developed by Harding Homes, located in Sutton, Greater London, UK.
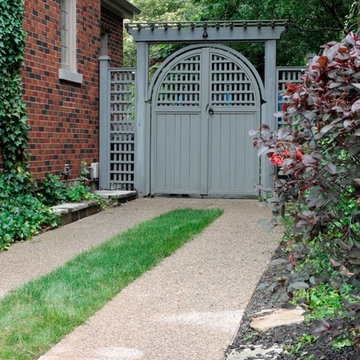
Concrete driveway with grass strip up the middle leading to the double curved cedar gates into the rear yard.

Reverse Shed Eichler
This project is part tear-down, part remodel. The original L-shaped plan allowed the living/ dining/ kitchen wing to be completely re-built while retaining the shell of the bedroom wing virtually intact. The rebuilt entertainment wing was enlarged 50% and covered with a low-slope reverse-shed roof sloping from eleven to thirteen feet. The shed roof floats on a continuous glass clerestory with eight foot transom. Cantilevered steel frames support wood roof beams with eaves of up to ten feet. An interior glass clerestory separates the kitchen and livingroom for sound control. A wall-to-wall skylight illuminates the north wall of the kitchen/family room. New additions at the back of the house add several “sliding” wall planes, where interior walls continue past full-height windows to the exterior, complimenting the typical Eichler indoor-outdoor ceiling and floor planes. The existing bedroom wing has been re-configured on the interior, changing three small bedrooms into two larger ones, and adding a guest suite in part of the original garage. A previous den addition provided the perfect spot for a large master ensuite bath and walk-in closet. Natural materials predominate, with fir ceilings, limestone veneer fireplace walls, anigre veneer cabinets, fir sliding windows and interior doors, bamboo floors, and concrete patios and walks. Landscape design by Bernard Trainor: www.bernardtrainor.com (see “Concrete Jungle” in April 2014 edition of Dwell magazine). Microsoft Media Center installation of the Year, 2008: www.cybermanor.com/ultimate_install.html (automated shades, radiant heating system, and lights, as well as security & sound).
255 American Home Design Photos
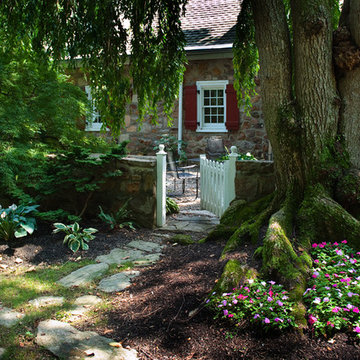
With the inspiration of a charming old stone farm house Warren Claytor Architects, designed the new detached garage as well as the addition and renovations to this home. It included a new kitchen, new outdoor terrace, new sitting and dining space breakfast room, mudroom, master bathroom, endless details and many recycled materials including wood beams, flooring, hinges and antique brick. Photo Credit: John Chew
1



















