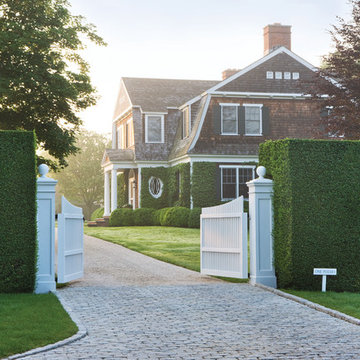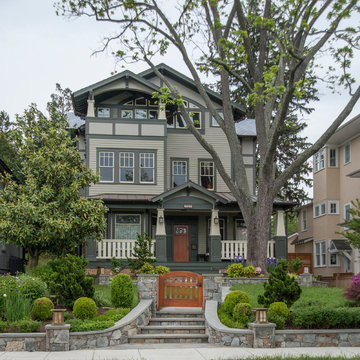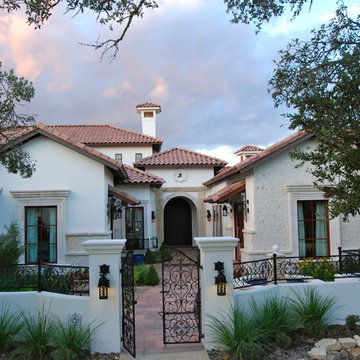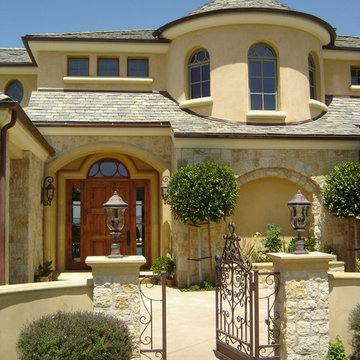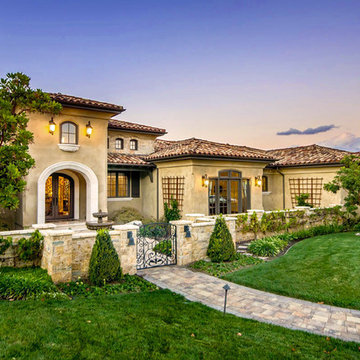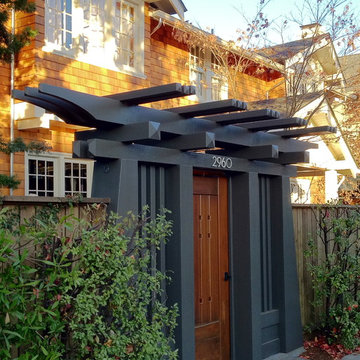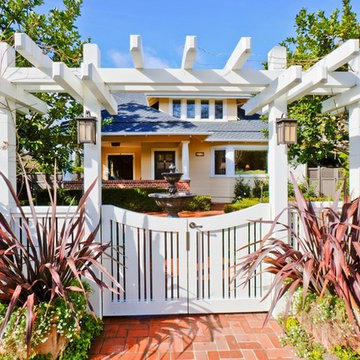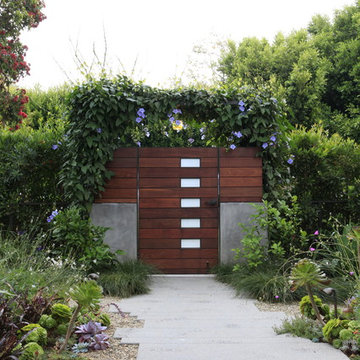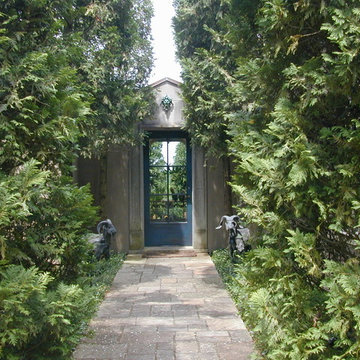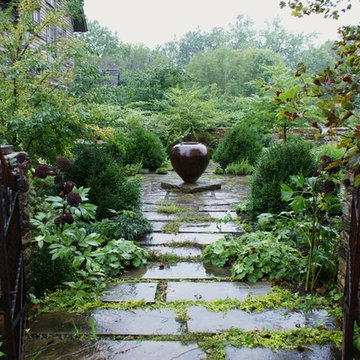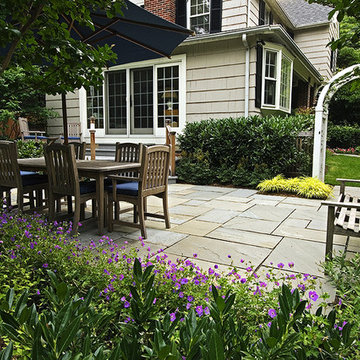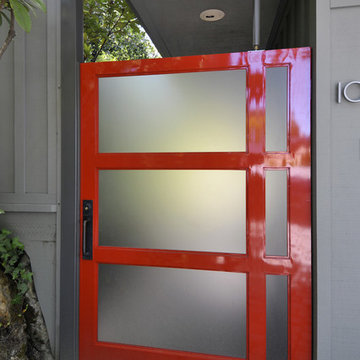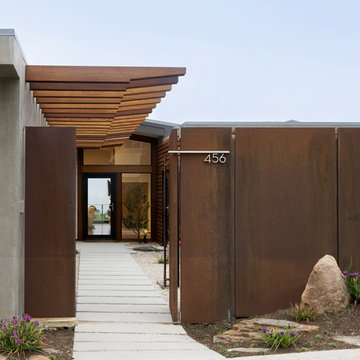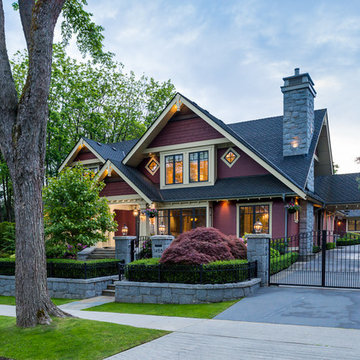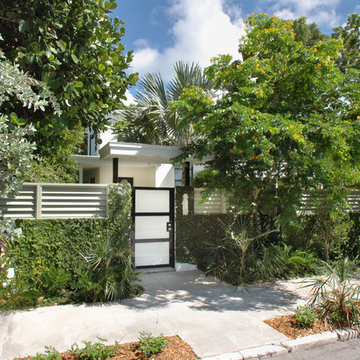703 Home Design Photos
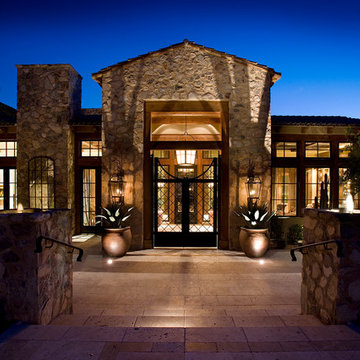
This Ranch Hacienda hillside estate boasts well over 13,000 square feet under roof. A loggia serves as the backbone for the design. Each space, both interior and exterior, has a direct response to the linear expression of outdoor space.
The exterior materials and detailing are rustic and simple in nature. The mass and scale create drama and correspond to the vast desert skyline and adjacent majestic McDowell mountain views.
Features of the house include a motor court with dual garages, a separate guest quarters, and a walk-in cooler.
Silverleaf is known for its embodiment of traditional architectural styles, and this house expresses the essence of a hacienda with its communal courtyard spaces and quiet luxury.
This was the first project of many designed by Architect C.P. Drewett for construction in Silverleaf, located in north Scottsdale, AZ.
Project Details:
Architecture | C.P. Drewett, AIA, DrewettWorks, Scottsdale, AZ
Builder | Sonora West Development, Scottsdale, AZ
Photography | Dino Tonn, Scottsdale, AZ
Find the right local pro for your project
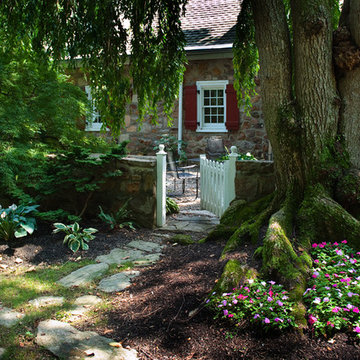
With the inspiration of a charming old stone farm house Warren Claytor Architects, designed the new detached garage as well as the addition and renovations to this home. It included a new kitchen, new outdoor terrace, new sitting and dining space breakfast room, mudroom, master bathroom, endless details and many recycled materials including wood beams, flooring, hinges and antique brick. Photo Credit: John Chew
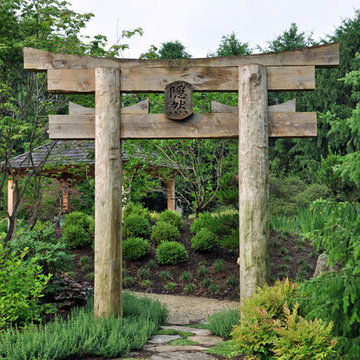
The gateway to the Japanese tea garden style retreat is framed by tree trunk columns milled and dowelled on site by our carpenters. The Asian inscription reads "Hidden Garden".
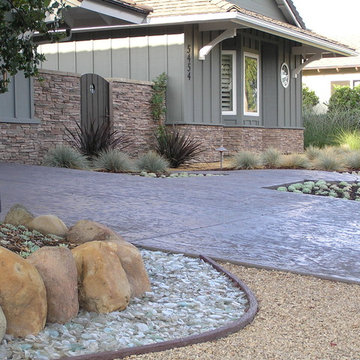
Tumbled glass, underlighted with LED light rope. These glass panels glow at night. They are connected to a low voltage transfomer. I saved clear glass, then broke it up with a hammer and tumbled it in a cement mixer. It only takes about 40 minutes to make the shards completely safe. You can ram your hand into this stuff with immunity. Very interesting. Imagine guiding a person to a destination with a ribbon of light, compared to the common walkway light
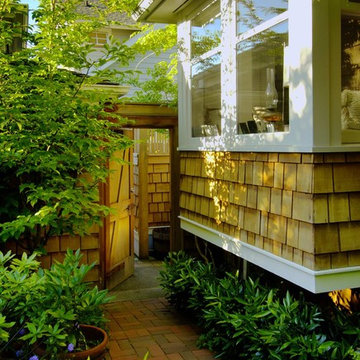
This remodel of an architect’s Seattle bungalow goes beyond simple renovation. It starts with the idea that, once completed, the house should look as if had been built that way originally. At the same time, it recognizes that the way a house was built in 1926 is not for the way we live today. Architectural pop-outs serve as window seats or garden windows. The living room and dinning room have been opened up to create a larger, more flexible space for living and entertaining. The ceiling in the central vestibule was lifted up through the roof and topped with a skylight that provides daylight to the middle of the house. The broken-down garage in the back was transformed into a light-filled office space that the owner-architect refers to as the “studiolo.” Bosworth raised the roof of the stuidiolo by three feet, making the volume more generous, ensuring that light from the north would not be blocked by the neighboring house and trees, and improving the relationship between the studiolo and the house and courtyard.
703 Home Design Photos
5



















