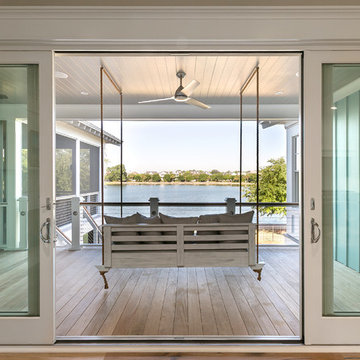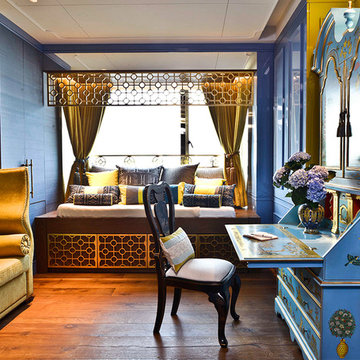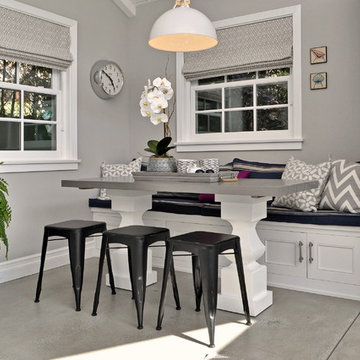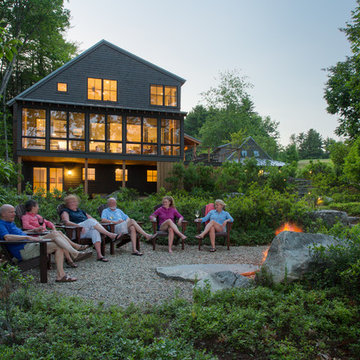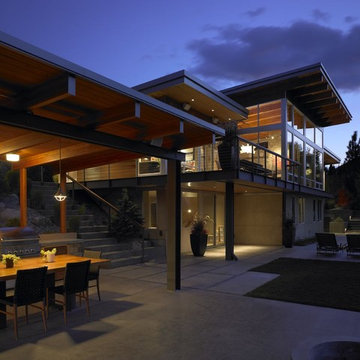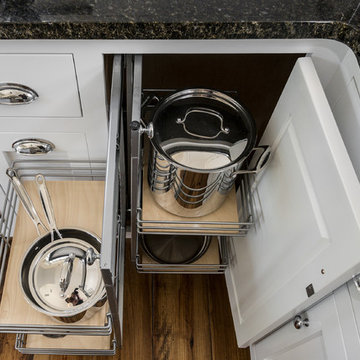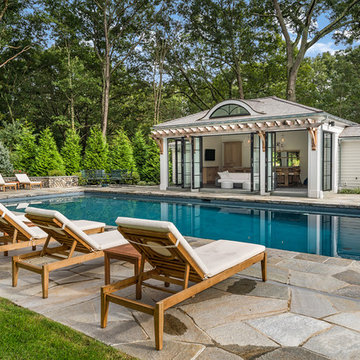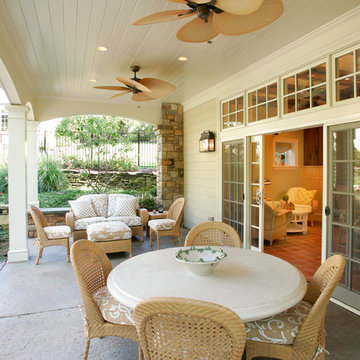Guest House Designs & Ideas
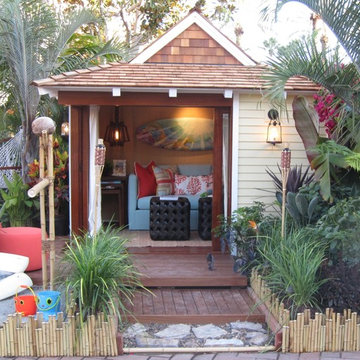
Aloha! With the style of Hawaii and stories of wind, waves and adventure let “Little Diamond Head” inspire the spirit of your Keiki (child).
Find the right local pro for your project
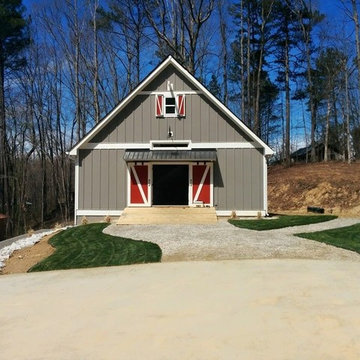
We love how everything from the siding, awning style and material, lights, and doors come together for this beautiful rustic-themed guest house. The clients had great vision and we were pleased to be able to deliver that to them.
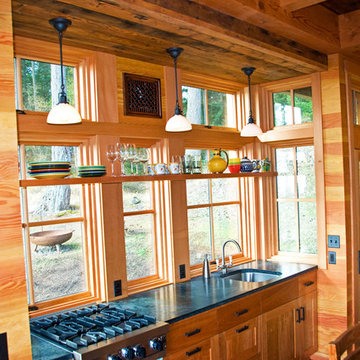
This energy efficient island cabin features beautiful re-claimed timbers and solar energy that back feeds the grid when not in use.
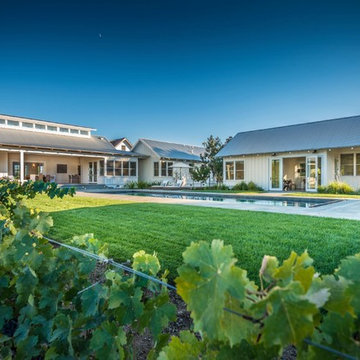
My client for this project was a builder/ developer. He had purchased a flat two acre parcel with vineyards that was within easy walking distance of downtown St. Helena. He planned to “build for sale” a three bedroom home with a separate one bedroom guest house, a pool and a pool house. He wanted a modern type farmhouse design that opened up to the site and to the views of the hills beyond and to keep as much of the vineyards as possible. The house was designed with a central Great Room consisting of a kitchen area, a dining area, and a living area all under one roof with a central linear cupola to bring natural light into the middle of the room. One approaches the entrance to the home through a small garden with water features on both sides of a path that leads to a covered entry porch and the front door. The entry hall runs the length of the Great Room and serves as both a link to the bedroom wings, the garage, the laundry room and a small study. The entry hall also serves as an art gallery for the future owner. An interstitial space between the entry hall and the Great Room contains a pantry, a wine room, an entry closet, an electrical room and a powder room. A large deep porch on the pool/garden side of the house extends most of the length of the Great Room with a small breakfast Room at one end that opens both to the kitchen and to this porch. The Great Room and porch open up to a swimming pool that is on on axis with the front door.
The main house has two wings. One wing contains the master bedroom suite with a walk in closet and a bathroom with soaking tub in a bay window and separate toilet room and shower. The other wing at the opposite end of the househas two children’s bedrooms each with their own bathroom a small play room serving both bedrooms. A rear hallway serves the children’s wing, a Laundry Room and a Study, the garage and a stair to an Au Pair unit above the garage.
A separate small one bedroom guest house has a small living room, a kitchen, a toilet room to serve the pool and a small covered porch. The bedroom is ensuite with a full bath. This guest house faces the side of the pool and serves to provide privacy and block views ofthe neighbors to the east. A Pool house at the far end of the pool on the main axis of the house has a covered sitting area with a pizza oven, a bar area and a small bathroom. Vineyards were saved on all sides of the house to help provide a private enclave within the vines.
The exterior of the house has simple gable roofs over the major rooms of the house with sloping ceilings and large wooden trusses in the Great Room and plaster sloping ceilings in the bedrooms. The exterior siding through out is painted board and batten siding similar to farmhouses of other older homes in the area.
Clyde Construction: General Contractor
Photographed by: Paul Rollins
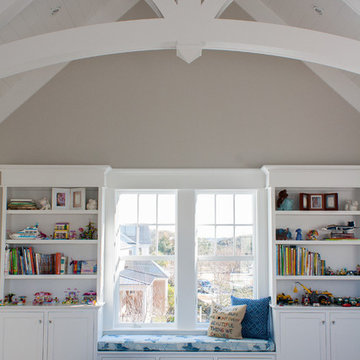
Playroom designed by Christyn Dunning of The Guest House Studio. Photo by Amanda Keough
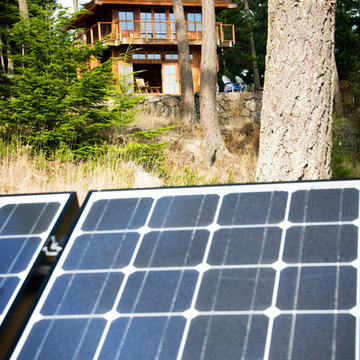
This energy efficient island cabin features beautiful re-claimed timbers and solar energy that back feeds the grid when not in use.
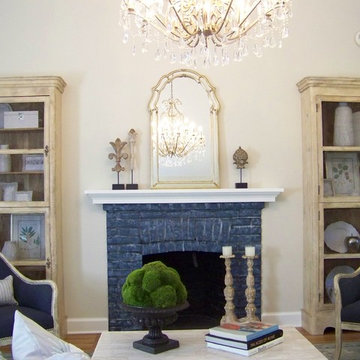
This light and airy guest cottage with it's own small dining space and private bedroom designed by Marty Holick for Ethan Allen Danbury. To view more of Marty's work please visit his Houzz page @ https://www.houzz.com/pro/martyholickdesign/marty-holick-design
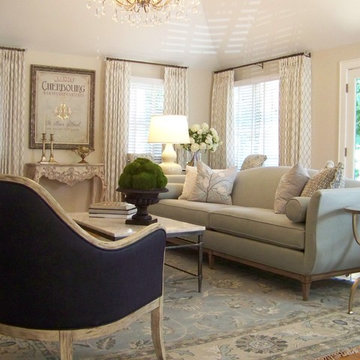
This light and airy guest cottage with it's own small dining space and private bedroom designed by Marty Holick for Ethan Allen Danbury. To view more of Marty's work please visit his Houzz page @ https://www.houzz.com/pro/martyholickdesign/marty-holick-design
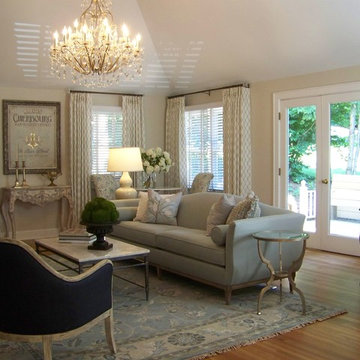
This light and airy guest cottage with it's own small dining space and private bedroom designed by Marty Holick for Ethan Allen Danbury. To view more of Marty's work please visit his Houzz page @ https://www.houzz.com/pro/martyholickdesign/marty-holick-design
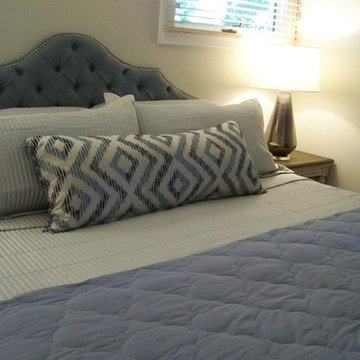
This light and airy guest cottage with it's own small dining space and private bedroom designed by Marty Holick for Ethan Allen Danbury. To view more of Marty's work please visit his Houzz page @ https://www.houzz.com/pro/martyholickdesign/marty-holick-design
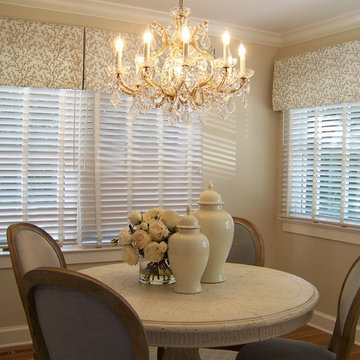
This light and airy guest cottage with it's own small dining space and private bedroom designed by Marty Holick for Ethan Allen Danbury. To view more of Marty's work please visit his Houzz page @ https://www.houzz.com/pro/martyholickdesign/marty-holick-design
Guest House Designs & Ideas
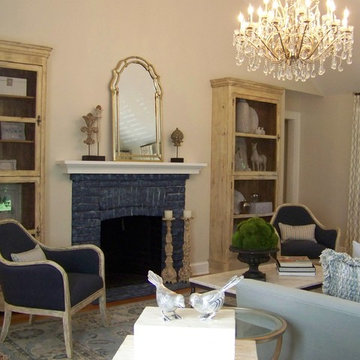
This light and airy guest cottage with it's own small dining space and private bedroom designed by Marty Holick for Ethan Allen Danbury. To view more of Marty's work please visit his Houzz page @ https://www.houzz.com/pro/martyholickdesign/marty-holick-design
112
