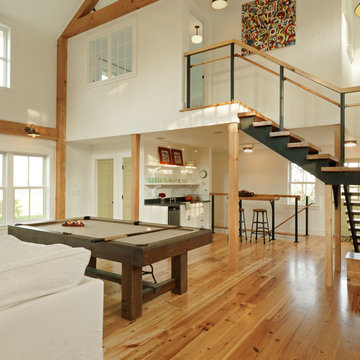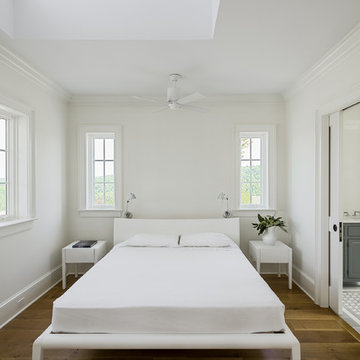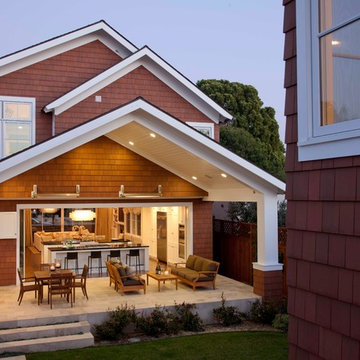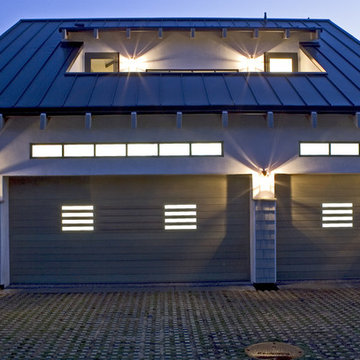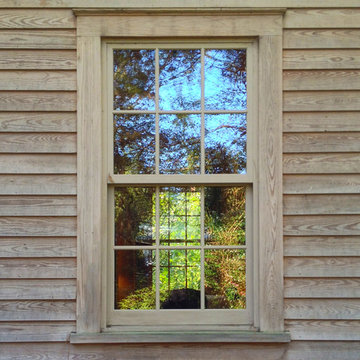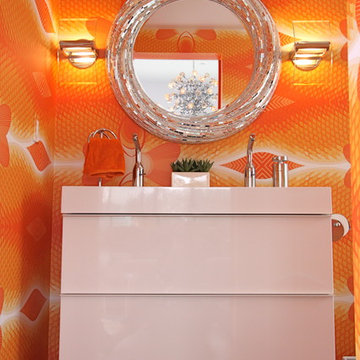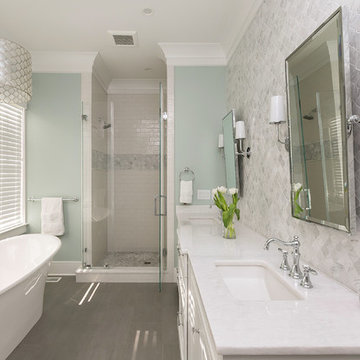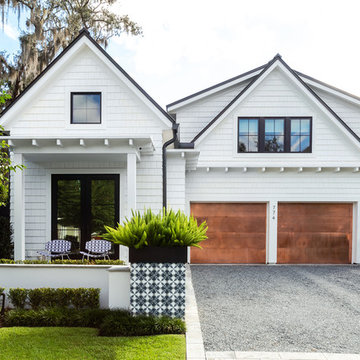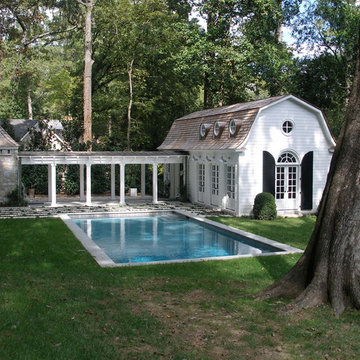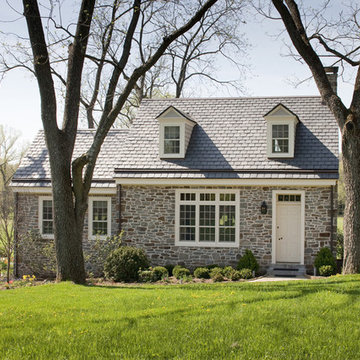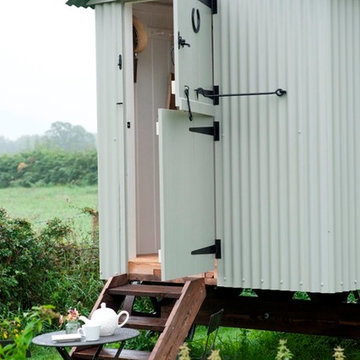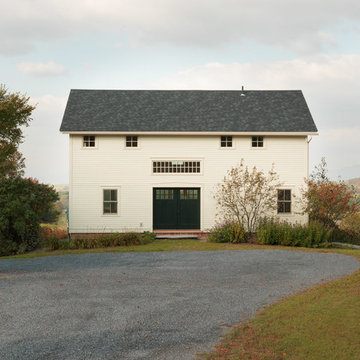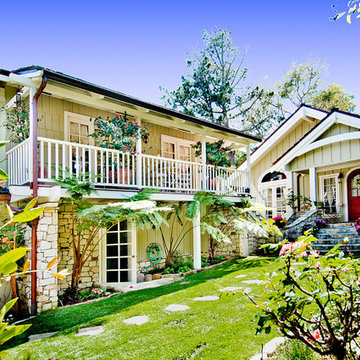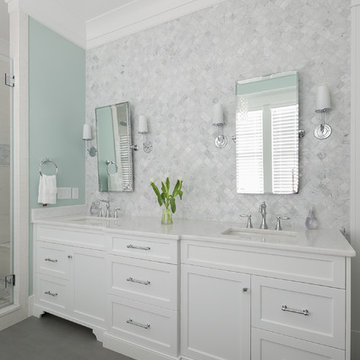Guest House Designs & Ideas
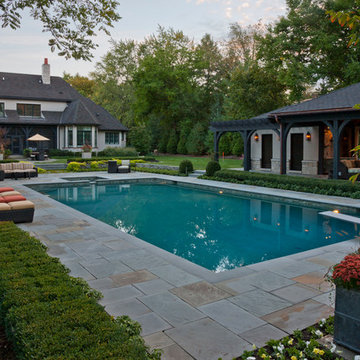
The geometry of the pool, pool house, and terrace extend naturally from the existing house. Photo Credit: George Dzahristos
Find the right local pro for your project
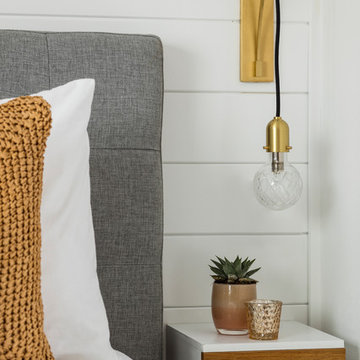
This one is near and dear to my heart. Not only is it in my own backyard, it is also the first remodel project I've gotten to do for myself! This space was previously a detached two car garage in our backyard. Seeing it transform from such a utilitarian, dingy garage to a bright and cheery little retreat was so much fun and so rewarding! This space was slated to be an AirBNB from the start and I knew I wanted to design it for the adventure seeker, the savvy traveler, and those who appreciate all the little design details . My goal was to make a warm and inviting space that our guests would look forward to coming back to after a full day of exploring the city or gorgeous mountains and trails that define the Pacific Northwest. I also wanted to make a few bold choices, like the hunter green kitchen cabinets or patterned tile, because while a lot of people might be too timid to make those choice for their own home, who doesn't love trying it on for a few days?At the end of the day I am so happy with how it all turned out!
---
Project designed by interior design studio Kimberlee Marie Interiors. They serve the Seattle metro area including Seattle, Bellevue, Kirkland, Medina, Clyde Hill, and Hunts Point.
For more about Kimberlee Marie Interiors, see here: https://www.kimberleemarie.com/
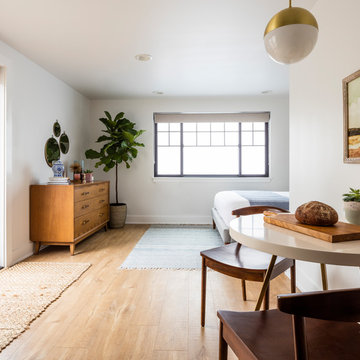
This one is near and dear to my heart. Not only is it in my own backyard, it is also the first remodel project I've gotten to do for myself! This space was previously a detached two car garage in our backyard. Seeing it transform from such a utilitarian, dingy garage to a bright and cheery little retreat was so much fun and so rewarding! This space was slated to be an AirBNB from the start and I knew I wanted to design it for the adventure seeker, the savvy traveler, and those who appreciate all the little design details . My goal was to make a warm and inviting space that our guests would look forward to coming back to after a full day of exploring the city or gorgeous mountains and trails that define the Pacific Northwest. I also wanted to make a few bold choices, like the hunter green kitchen cabinets or patterned tile, because while a lot of people might be too timid to make those choice for their own home, who doesn't love trying it on for a few days?At the end of the day I am so happy with how it all turned out!
---
Project designed by interior design studio Kimberlee Marie Interiors. They serve the Seattle metro area including Seattle, Bellevue, Kirkland, Medina, Clyde Hill, and Hunts Point.
For more about Kimberlee Marie Interiors, see here: https://www.kimberleemarie.com/
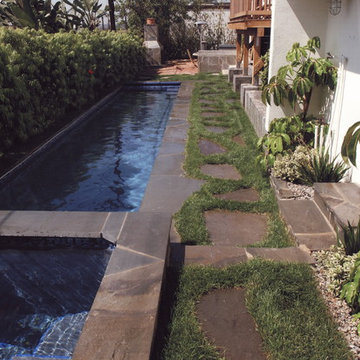
This large Tudor home and guest house was experiencing terrible flooding during heavy rains. We created an elaborate drainage system connecting downspouts to underground pipes. In addition, berms were designed and planted with low water use plants to create a more level front yard and a safe percolation area for water to drain. We created more usable space in the front yard, and reduced the water consumption by 50%. The backyard was completely redesigned to include a pool, fireplace, outdoor cooking area, new retainer walls and plants for both privacy and beauty.
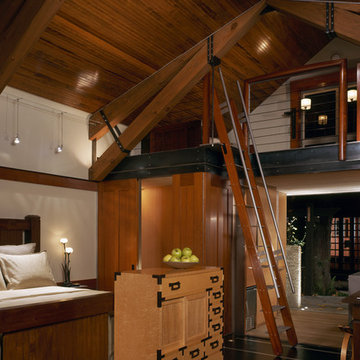
This freestanding 1960’s era guest house is part of the historic 1908 Boyer-Lambert House located in Seattle’s Montlake neighborhood. Done in collaboration with Bob Swain, the original guest house and landscape boasted none of the charm and character of the arts-in-craft-style home.
The renovation is based on a one-room concept that can accommodate family and friends, provide additional entertainment space and serve as a retreat for our clients personal use.
Materials indigenous to the Northwest, including Douglas-fir, big-leaf maple and index granite, combined with a mix of native Northwest plants and interspersed with Asian species creates an open and airy indoor-outdoor feel.
Guest House Designs & Ideas
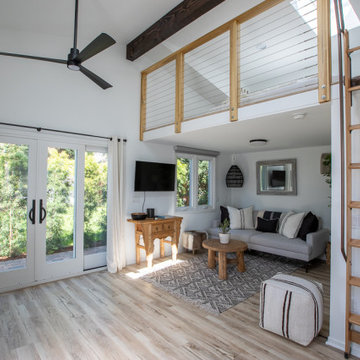
This custom coastal Accessory Dwelling Unit (ADU) / guest house is only 360 SF but lives much larger given the high ceilings, indoor / outdoor living and the open loft space. The design has both a coastal farmhouse aesthetic blended nicely with Mediterranean exterior finishes. The exterior classic color palette compliments the light and airy feel created with the design and decor inside.
116
