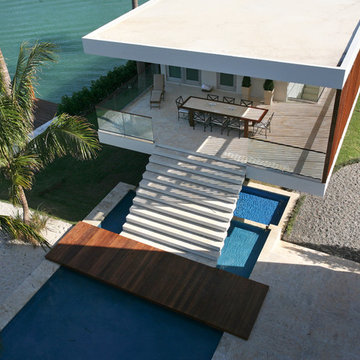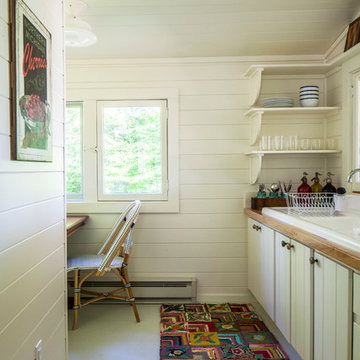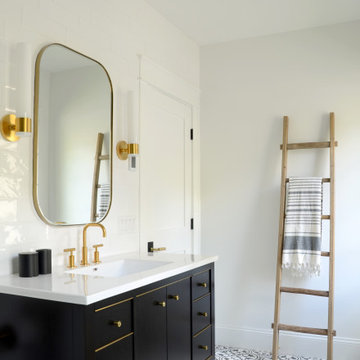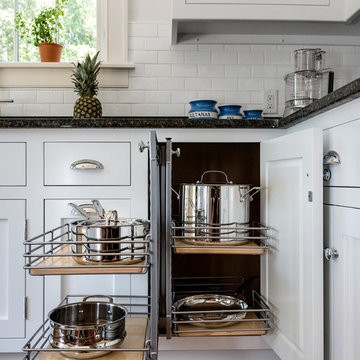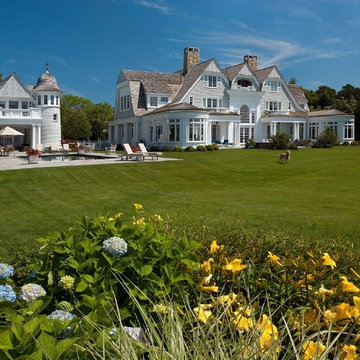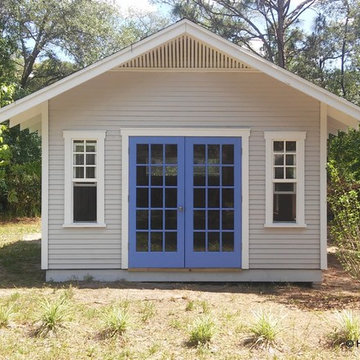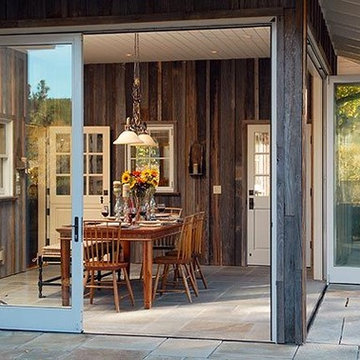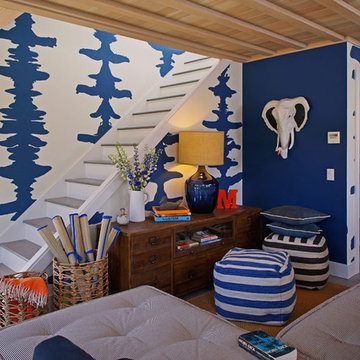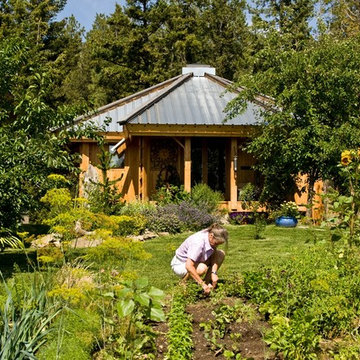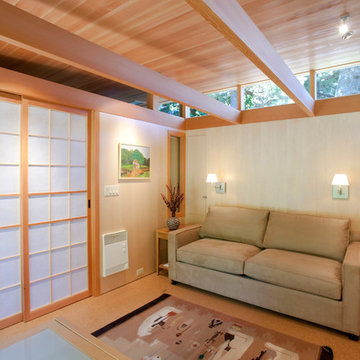Guest House Designs & Ideas
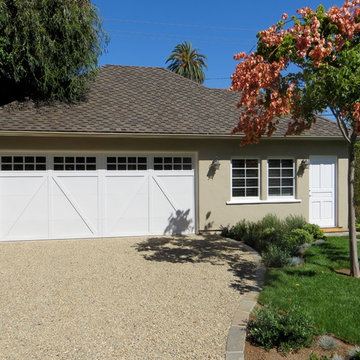
Converted storage space at side of garage into guest/pool house.
Michael Ball Architects,
Synergy General Contractors,
Dryden Helgoe Landscape Design.
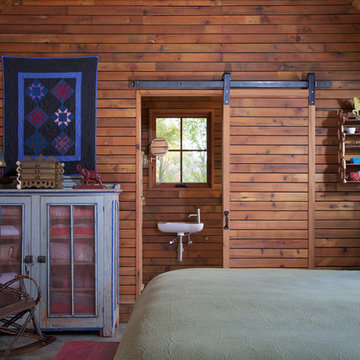
This 350 square-foot vacation home annex accommodates a kitchen, sleeping/living room and full bath. The simple geometry of the structure allows for minimal detailing and excellent economy of construction costs. The interior is clad with reclaimed pine and the kitchen is finished with polished stainless steel for ease of maintenance.
Find the right local pro for your project
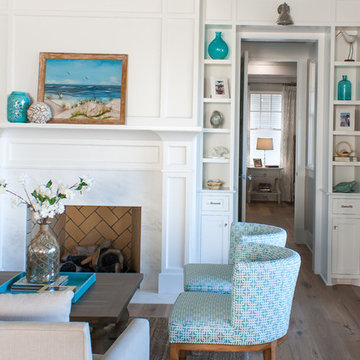
Family Room design by Christyn Dunning of The Guest House Studio. Photo by Amanda Keough
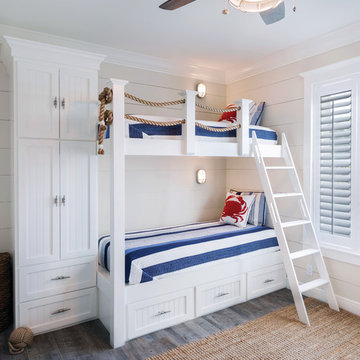
This home was featured in the May 2016 edition of HOME & DESIGN Magazine. To see the rest of the home tour as well as other luxury homes featured, visit http://www.homeanddesign.net/classic-cottage/
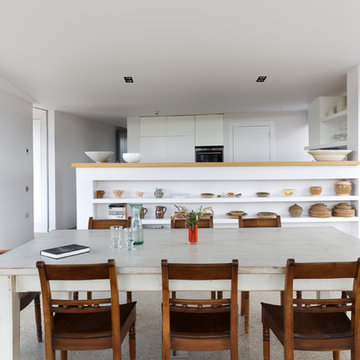
Paul Craig ©Paul Craig 2014 All Rights Reserved. Architect: Charles Barclay Architects
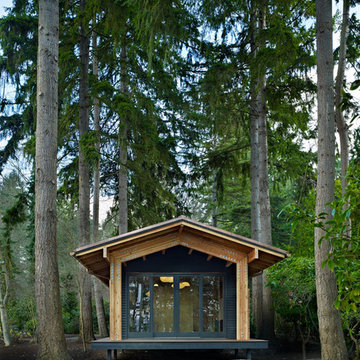
The building is set above the ground to lighten its footprint while its simple form provides an elegant counter point to the surrounding trees and landscape.
Photo Credit: Benjamin Benschneider
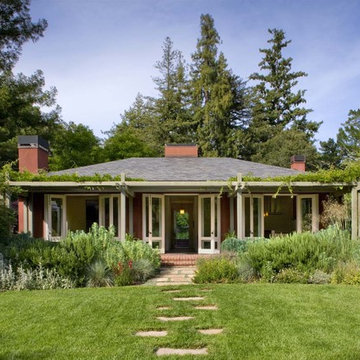
Garden view with doors open. Guest House, Garage + Courtyard.
Cathy Schwabe, AIA. Designed while at EHDD.
Photograph by David Wakely
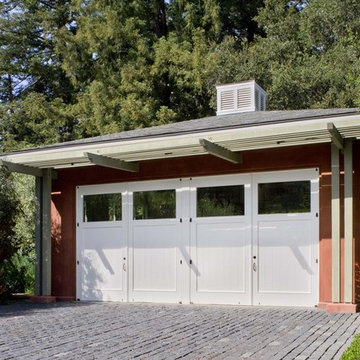
Guest House Garage + Courtyard. Cathy Schwabe, AIA. Designed while at EHDD Architects. Photograph by David Wakely

This large l-shaped kitchen warms up the house with its light tan cabinets and dark gray quartz counters. The black hardware and pendant lights dress it up and create a modern farmhouse vibe with the white shiplap paneling, and natural wood open shelving.
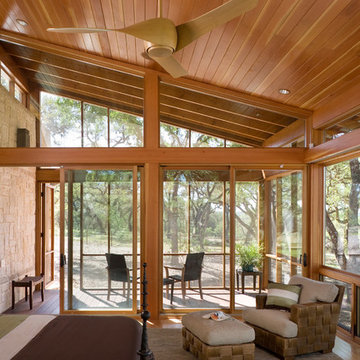
The program consists of a detached Guest House with full Kitchen, Living and Dining amenities, Carport and Office Building with attached Main house and Master Bedroom wing. The arrangement of buildings was dictated by the numerous majestic oaks and organized as a procession of spaces leading from the Entry arbor up to the front door. Large covered terraces and arbors were used to extend the interior living spaces out onto the site.
All the buildings are clad in Texas limestone with accent bands of Leuders limestone to mimic the local limestone cliffs in the area. Steel was used on the arbors and fences and left to rust. Vertical grain Douglas fir was used on the interior while flagstone and stained concrete floors were used throughout. The flagstone floors extend from the exterior entry arbors into the interior of the Main Living space and out onto the Main house terraces.
Guest House Designs & Ideas
109
