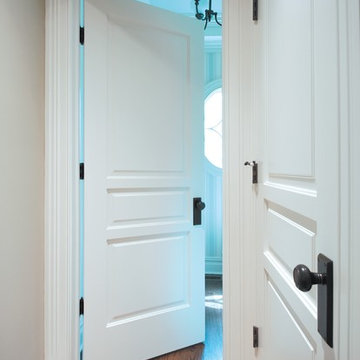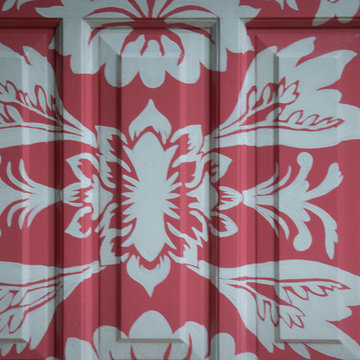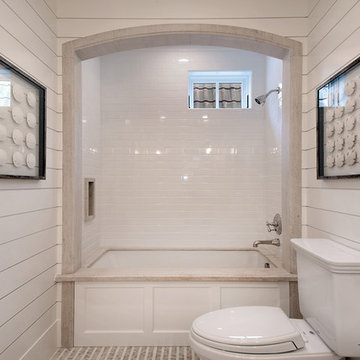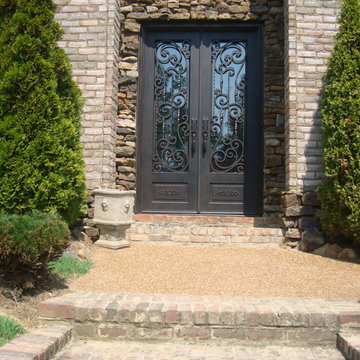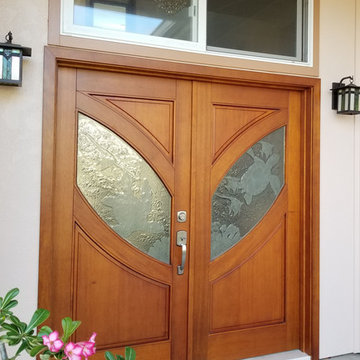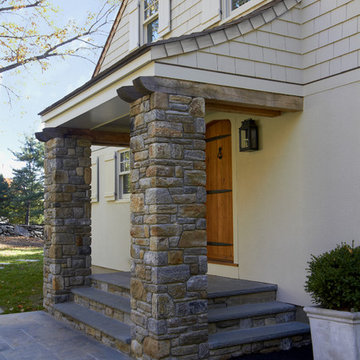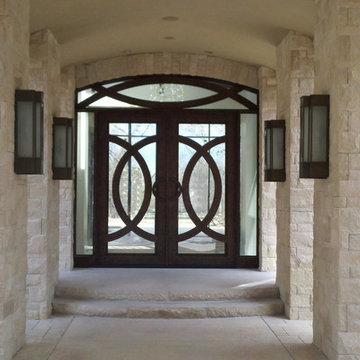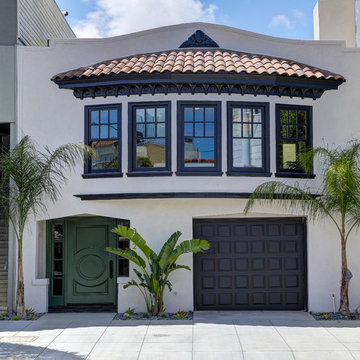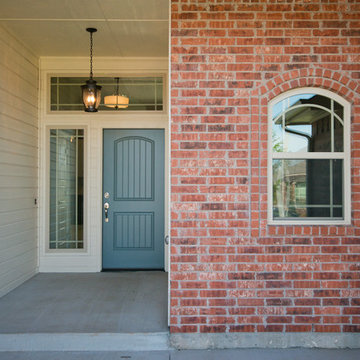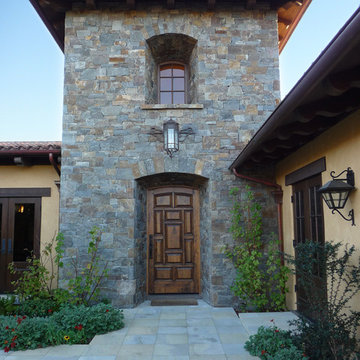Front Door Curtain Designs & Ideas
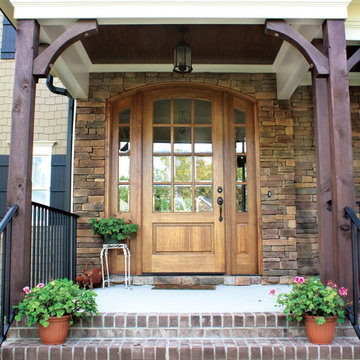
Trinity TDL w/ Clear Bevel Glass
Photographed by: Cristina (Avgerinos) McDonald
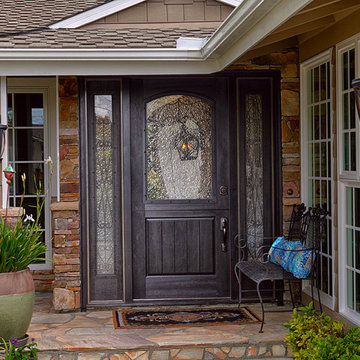
Dutch Door with two operable sidelights and screens. installed in Rossmoor, CA home.
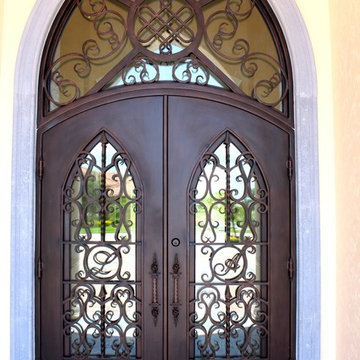
SunCoast offers every level of customization from door handles to grill work. Want your initials in the middle of the door? We can do it!
Find the right local pro for your project
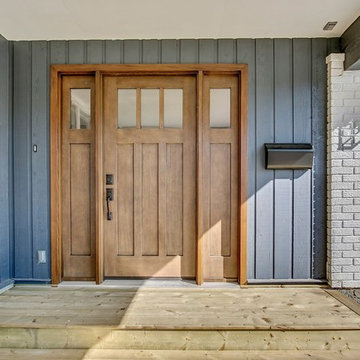
New front entry facing the street. Previously the front door was on the left hand side facing the garage under a covered porch. We expanded the entryway on the interior and filled in the front porch and put in a new front door and cedar siding to match existing.
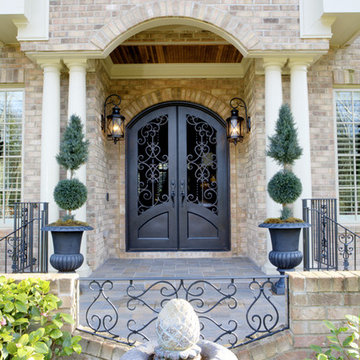
Now that's an entrance. This custom ornate design is packaged in a Charcoal-finished double door entry, complete with handcrafted hardware and mesmerizing scrollwork.
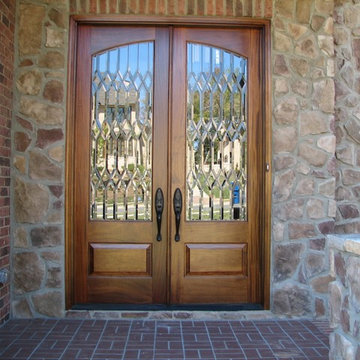
Mahogany Double Door Unit With Clear Beveled Leaded Glass, Emtek Hardware, Sikkens Stain
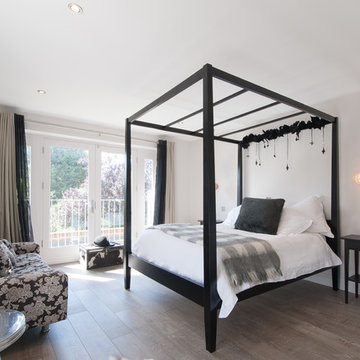
Overview
Extension and complete refurbishment.
The Brief
The existing house had very shallow rooms with a need for more depth throughout the property by extending into the rear garden which is large and south facing. We were to look at extending to the rear and to the end of the property, where we had redundant garden space, to maximise the footprint and yield a series of WOW factor spaces maximising the value of the house.
The brief requested 4 bedrooms plus a luxurious guest space with separate access; large, open plan living spaces with large kitchen/entertaining area, utility and larder; family bathroom space and a high specification ensuite to two bedrooms. In addition, we were to create balconies overlooking a beautiful garden and design a ‘kerb appeal’ frontage facing the sought-after street location.
Buildings of this age lend themselves to use of natural materials like handmade tiles, good quality bricks and external insulation/render systems with timber windows. We specified high quality materials to achieve a highly desirable look which has become a hit on Houzz.
Our Solution
One of our specialisms is the refurbishment and extension of detached 1930’s properties.
Taking the existing small rooms and lack of relationship to a large garden we added a double height rear extension to both ends of the plan and a new garage annex with guest suite.
We wanted to create a view of, and route to the garden from the front door and a series of living spaces to meet our client’s needs. The front of the building needed a fresh approach to the ordinary palette of materials and we re-glazed throughout working closely with a great build team.
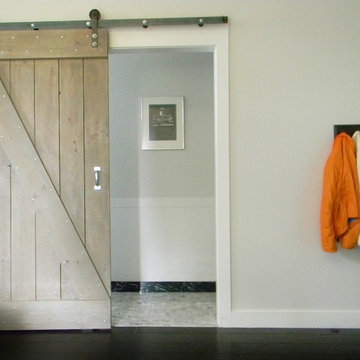
Photo Credit: Kimberley Bryan © 2013 Houzz
http://www.houzz.com/ideabooks/9193817/list/My-Houzz--History-Resonates-in-a-New-Washington-Farmhouse
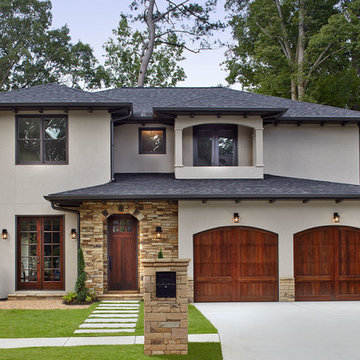
A new Mediterranean inspired home in Atlanta's Virginia Highland neighborhood. The exterior is hard coat stucco and stacked stone with Seal Skin (SW7675) soffits, fascia boards and window trim. There are french wood doors from the dining room to the front patio. The second floor balcony is off of the loft/office. The garage doors are Clopay Reserve Collection custom Limited Edition Series carriage house doors. Designed by Price Residential Design. Built by Epic Development. Photo by Brian Gassel.
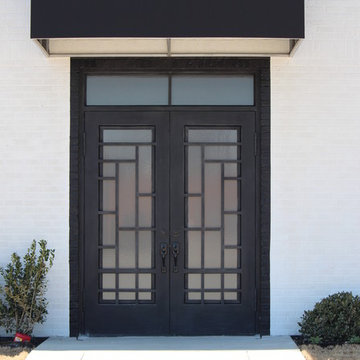
The Nueva Series was perfect for the Empire Room. It is classy and contemporary .
Front Door Curtain Designs & Ideas
144
