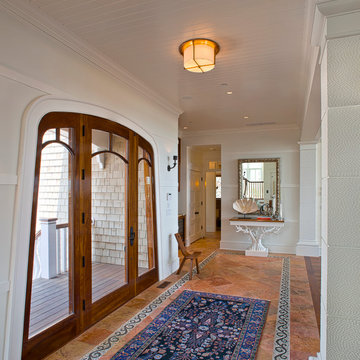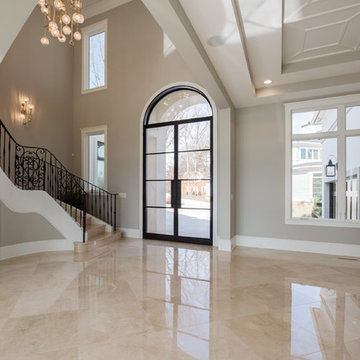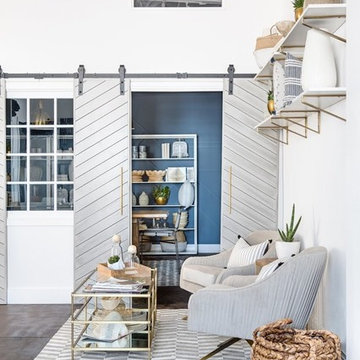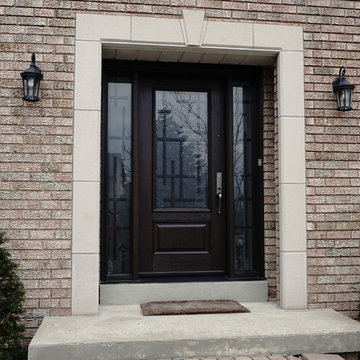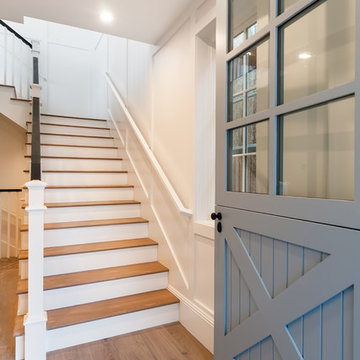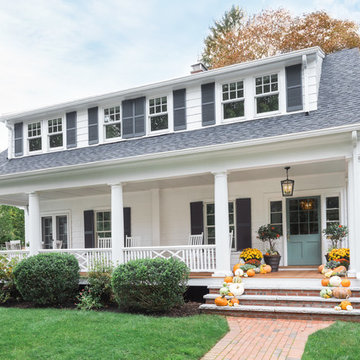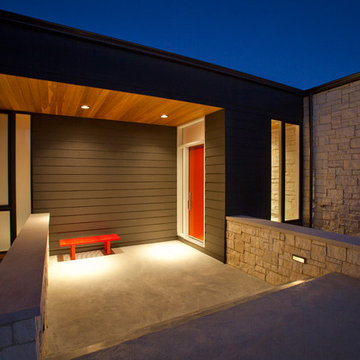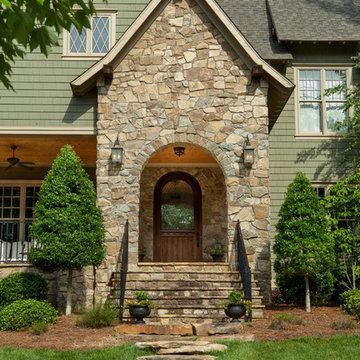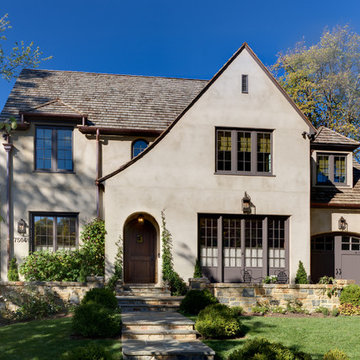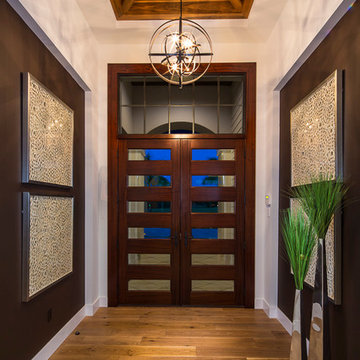Front Door Curtain Designs & Ideas
Find the right local pro for your project
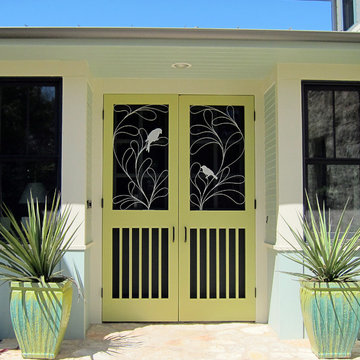
There are two pairs of Evening Song duet at opposing ends of this breezeway. My clients wanted "screen doors like my grandmother had, only with birds". The breezeway perfectly links the historic home to its addition. Another stellar project by Clayton/Little architects.

This cozy lake cottage skillfully incorporates a number of features that would normally be restricted to a larger home design. A glance of the exterior reveals a simple story and a half gable running the length of the home, enveloping the majority of the interior spaces. To the rear, a pair of gables with copper roofing flanks a covered dining area that connects to a screened porch. Inside, a linear foyer reveals a generous staircase with cascading landing. Further back, a centrally placed kitchen is connected to all of the other main level entertaining spaces through expansive cased openings. A private study serves as the perfect buffer between the homes master suite and living room. Despite its small footprint, the master suite manages to incorporate several closets, built-ins, and adjacent master bath complete with a soaker tub flanked by separate enclosures for shower and water closet. Upstairs, a generous double vanity bathroom is shared by a bunkroom, exercise space, and private bedroom. The bunkroom is configured to provide sleeping accommodations for up to 4 people. The rear facing exercise has great views of the rear yard through a set of windows that overlook the copper roof of the screened porch below.
Builder: DeVries & Onderlinde Builders
Interior Designer: Vision Interiors by Visbeen
Photographer: Ashley Avila Photography
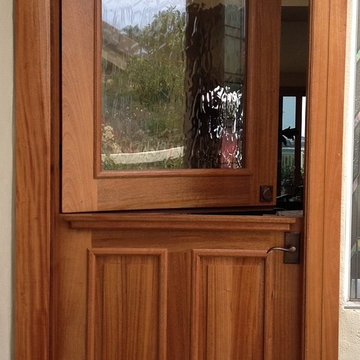
Carslbad, CA entry Dutch Door.
Wood: mahogany. Color: None, natural, sealed and UV urethane.
Custom large Flemish Glass
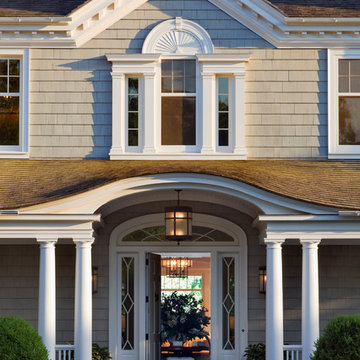
Architect: Douglas Wright
www.dcwarchitects.com
Photography: David Sundberg, ESTO
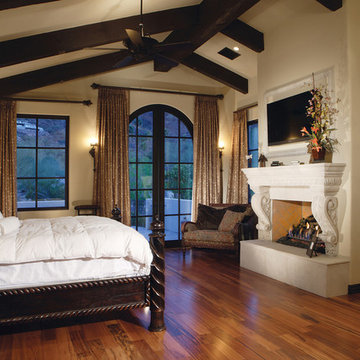
The name says it all. This lot was so close to Camelback mountain in Paradise Valley, AZ, that the views would, in essence, be from the front yard. So to capture the views from the interior of the home, we did a "twist" and designed a home where entry was from the back of the lot. The owners had a great interest in European architecture which dictated the old-world style. While the style of the home may speak of centuries past, this home reflects modern Arizona living with spectacular outdoor living spaces and breathtaking views from the pool.
Architect: C.P. Drewett, AIA, NCARB, Drewett Works, Scottsdale, AZ
Builder: Sonora West Development, Scottsdale, AZ
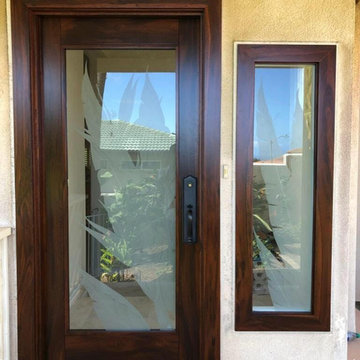
Single front door with build in sidelight, made from solid wood_ Muong, special wood that only Vietnam has. Glass is etched glass with bird and paradise design.
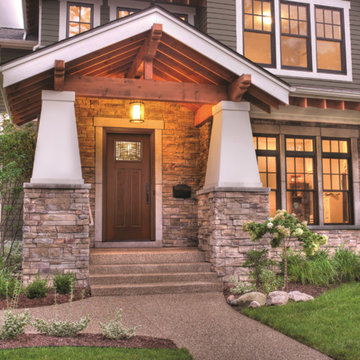
Fiber-Classic Mahogany Collection fiberglass door featuring deep Mahogany graining. Door features Maple Park decorative glass with black nickel caming.
Front Door Curtain Designs & Ideas
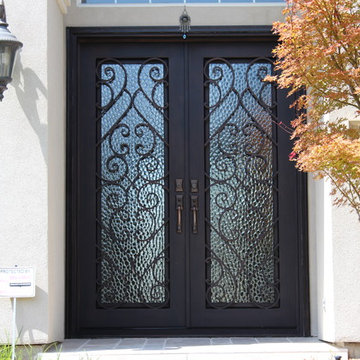
Custom Iron Door by Iron Envy. Aged Bronze Patina finish with Hammered Water Glass.
140
